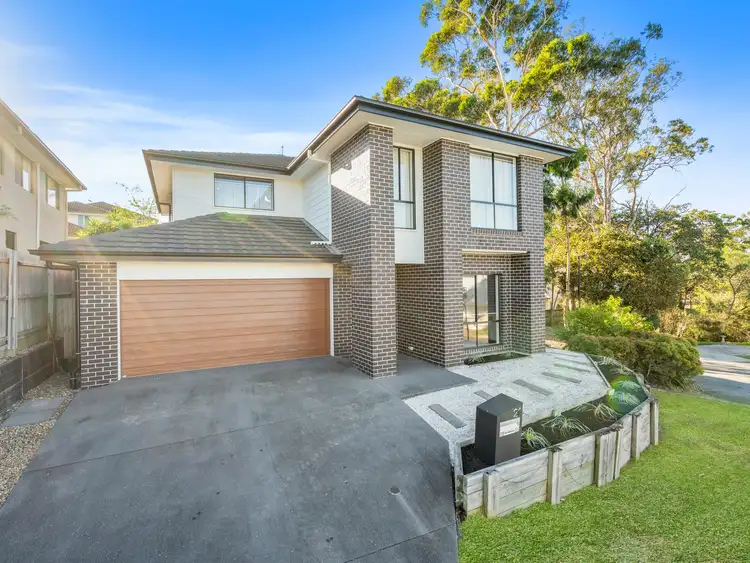Commanding an elevated position at the end of a quiet, prestigious cul-de-sac, this expansive modern residence delivers the perfect blend of style, space, and flexibility for the growing or multi-generational family. Surrounded by other quality homes, this beautifully designed property features four spacious bedrooms plus a dedicated study, three bathrooms, a double lock-up garage, and multiple living areas to suit every stage of family life.
Step inside and be welcomed by soaring ceilings, light-filled interiors and a refined neutral palette accented by bold black finishes for a sophisticated edge. A home office positioned near the entry provides the perfect work-from-home retreat, while a full bedroom and bathroom on the lower level make the layout ideal for guests, extended family, or teenagers seeking independence.
At the heart of the home, a sleek galley-style kitchen showcases stone benchtops, quality appliances and a generous dry-goods pantry, flowing through to a combined butler’s pantry and laundry for seamless practicality. Stacking doors connect the central living and dining areas to the under-roof alfresco and landscaped backyard — the perfect setting for peaceful entertaining or relaxed family gatherings.
Upstairs, a generously proportioned children’s retreat provides additional living space, while all bedrooms are spacious and well appointed. The super-king-sized master suite offers a parent's private sanctuary with a walk-through robe and ensuite. Ducted air-conditioning and ceiling fans throughout ensure year-round comfort, while the low-maintenance landscaped block captures lofty, leafy neighborhood views that enhance the home’s sense of calm and privacy.
Positioned within the sought-after Hillcroft Estate, parklands are just a short stroll away, with public transport, local shops, and childcare moments from your door. Enjoy easy access to Westfield Carindale in just seven minutes and reach the Gateway Motorway in under five — the perfect combination of lifestyle, convenience, and contemporary family comfort.
Feature Highlights
• Expansive modern family residence in a quiet, elevated cul-de-sac
• Four spacious bedrooms + dedicated study | three bathrooms | double lock-up garage
• Soaring high ceilings and light-filled open-plan living spaces
• Contemporary neutral colour palette with elegant black accents
• Sleek galley-style kitchen with stone benchtops, quality appliances & dry-goods pantry
• Combined butler’s pantry and laundry for seamless functionality
• Stacking doors connect central living & dining to the under-roof alfresco and backyard — perfect for relaxed entertaining
• Generously proportioned bedrooms
• Super-king master suite with walk-through robe & private ensuite
• Upstairs children’s retreat or second living area
• Ducted air-conditioning & ceiling fans throughout for year-round comfort
• Low-maintenance landscaped block capturing leafy neighborhood views
• Peaceful, family-friendly position within sought-after Hillcroft Estate
• Short walk to local parklands; close to public transport, shops & childcare
• Only 7 minutes to Westfield Carindale and under 5 minutes to Gateway Motorway access








 View more
View more View more
View more View more
View more View more
View more
