$610,000
5 Bed • 2 Bath • 2 Car • 854m²
New
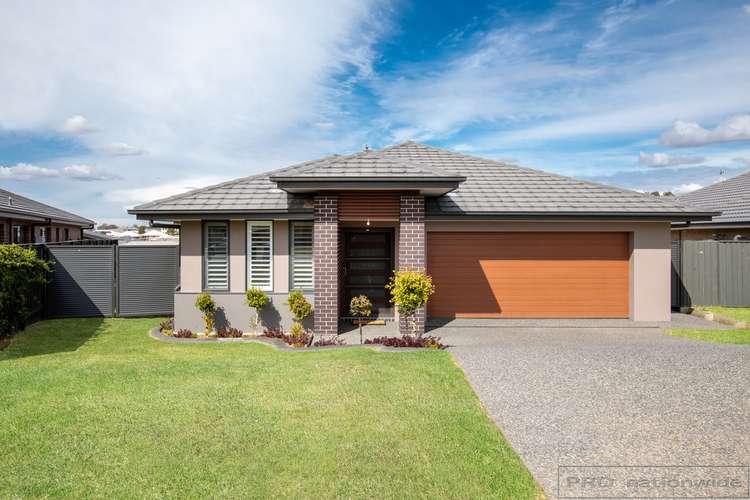
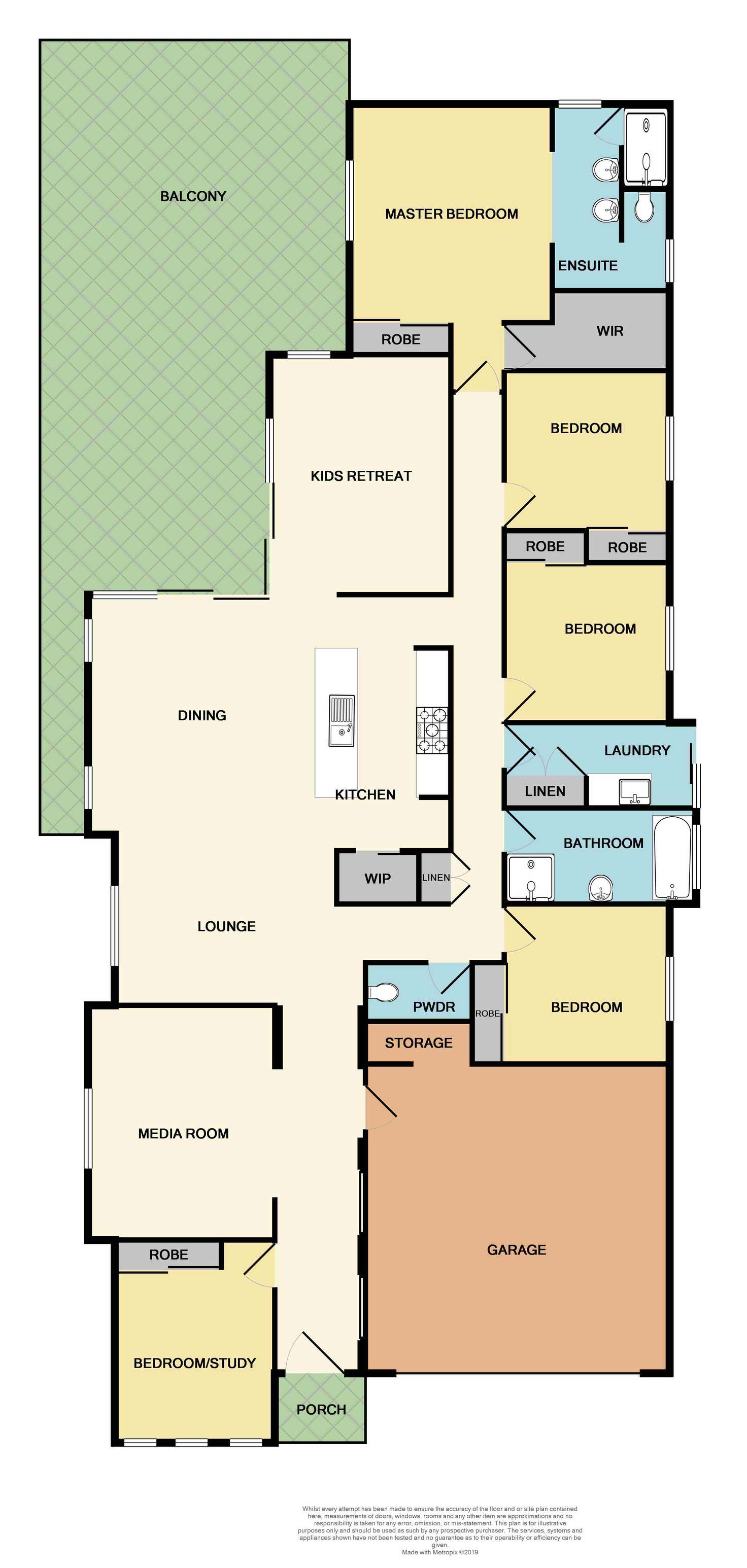
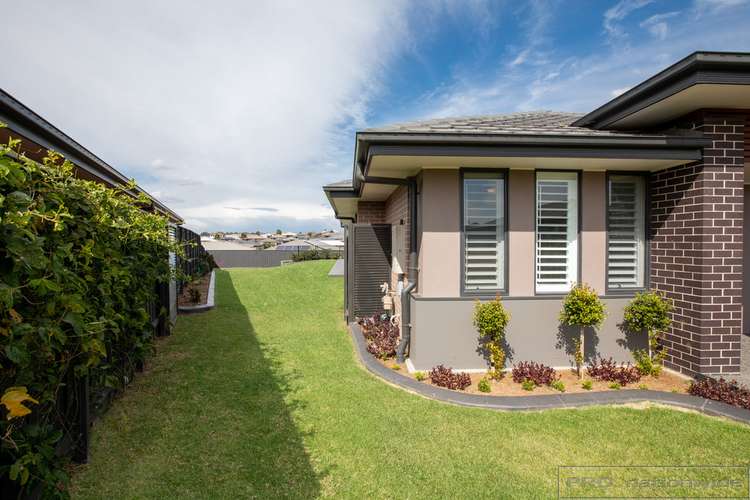
Sold
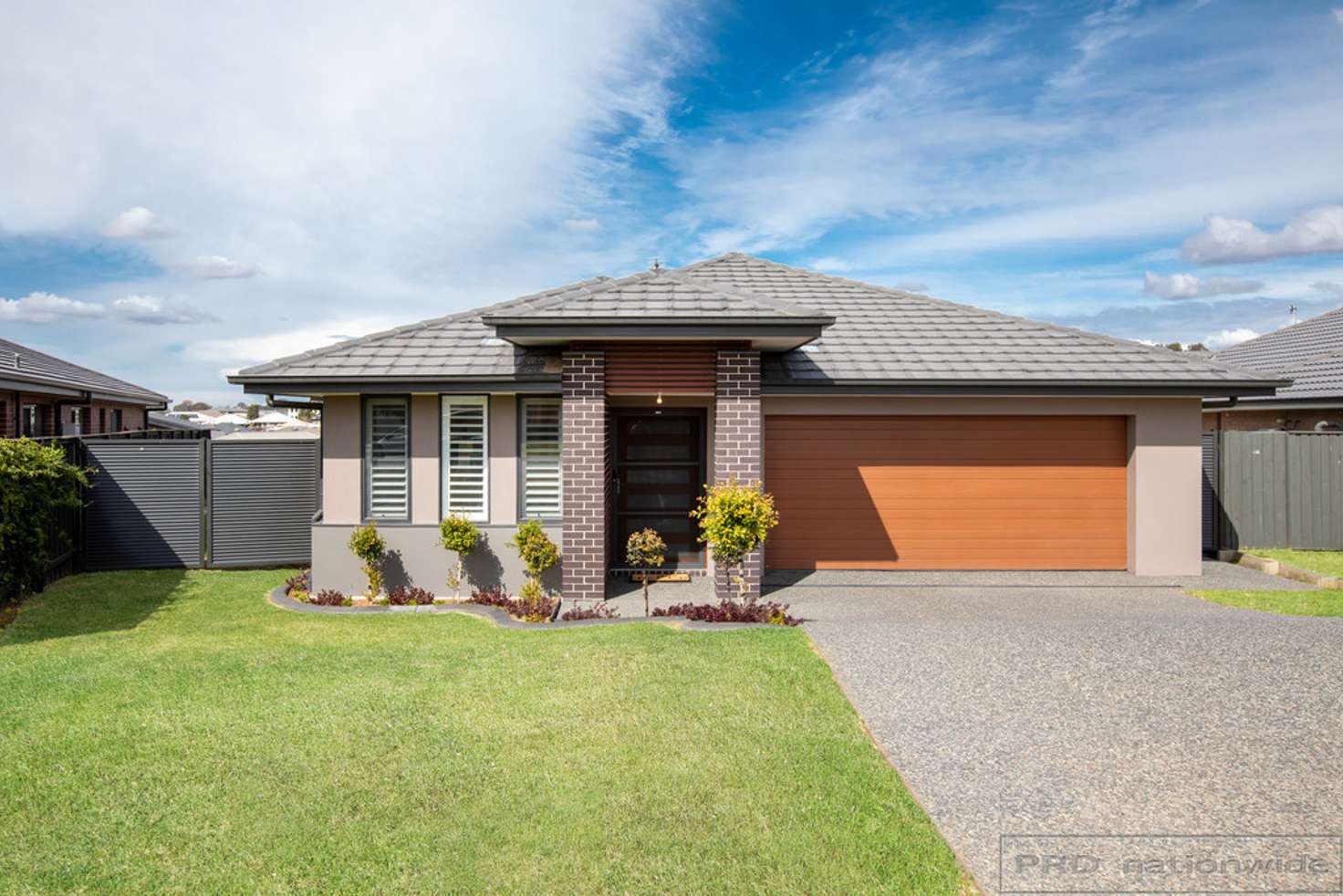


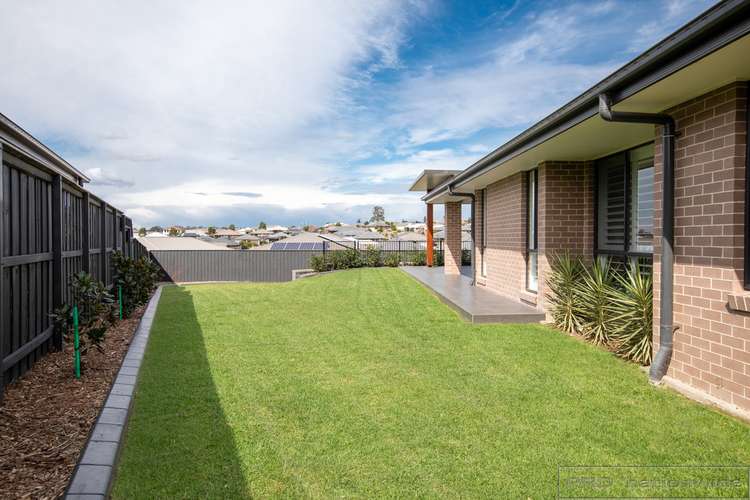

Sold
21 Triller Street, Aberglasslyn NSW 2320
$610,000
- 5Bed
- 2Bath
- 2 Car
- 854m²
House Sold on Fri 18 Oct, 2019
What's around Triller Street
House description
“LUXURY & SPACE”
Nestled on a huge 854sqm block with wide side access is this amazing family home offering all the bells & whistles you could dream of. Combining a luxury level of inclusions throughout with a dream location only meters from acres of parkland, sporting fields, shopping village, transport & minutes to schools you have everything you need at your fingertips.
Arriving to the home you are greeted with landscaped grounds, attractive façade & wide side access perfect for boats, caravans or trailers. This leads you inside where the amazing level of luxury continues showcasing 9ft ceilings, premium lighting, zoned ducted A/C, plantation shutters & a wide main hallway leading you throughout. Starting at the front is your 5th bedroom with built in robe & internal access to the oversized double garage with additional storage. Flowing further along is a large media room perfect for those cozy movie nights with all the family. Right in the heart of the home overlooking you amazing outdoor area is a spacious open plan living, dining & kitchen. With corner stacker doors opening outside, this will be the space to entertain cooking in style with your luxury kitchen featuring 40mm stone benchtops, breakfast bar, 900mm gas cooktop & oven, stainless steel appliances, walk in pantry & so much more! Adjacent to this is also a 3rd rumpus room giving the family all the space they need. Located in a separate wing from your living is a spacious master retreat with walk in robe, built in robe & stunning ensuite with floor to ceiling tiles, stone benchtops & double basin. There is also another 3 kids queen size bedrooms each room with built in robe. These rooms sharing a luxury main bathroom with separate powder room for guests.
Connecting your indoor/outdoor living is a huge alfresco area with extra high roof, tiled floor easy to clean & a fantastic outlook across the whole yard & open valley. This is the perfect spot to entertain while the kids and pets play in the huge yard on offer. With so much space & wide side access to the rear you have unlimited options for the future pool & shed or anything you may desire.
Designed as the forever family home don't miss out on securing one of the best properties in the current market & get the space you have always dreamed of. Simply contact Nick Clarke & his team today for your next inspection.
Whilst all care has been taken preparing this advertisement and the information contained herein has been obtained from sources, we believe to be reliable, PRDnationwide Hunter Valley does not warrant, represent or guarantee the accuracy, adequacy, or completeness of the information. PRDnationwide Hunter Valley accepts no liability for any loss or damage (whether caused by negligence or not) resulting from reliance on this information, and potential purchasers should make their own investigations before purchasing.
Property features
Air Conditioning
Toilets: 2
Other features
Built-In Wardrobes, Close to Schools, Close to Shops, Close to Transport, Garden, High CeilingsLand details
What's around Triller Street
 View more
View more View more
View more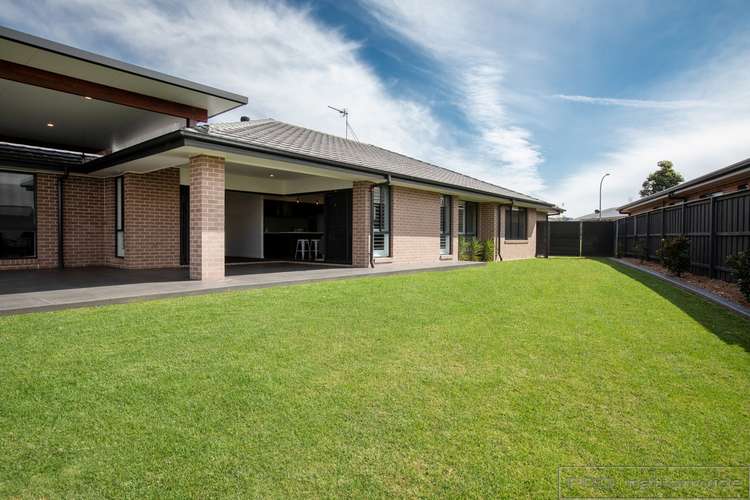 View more
View more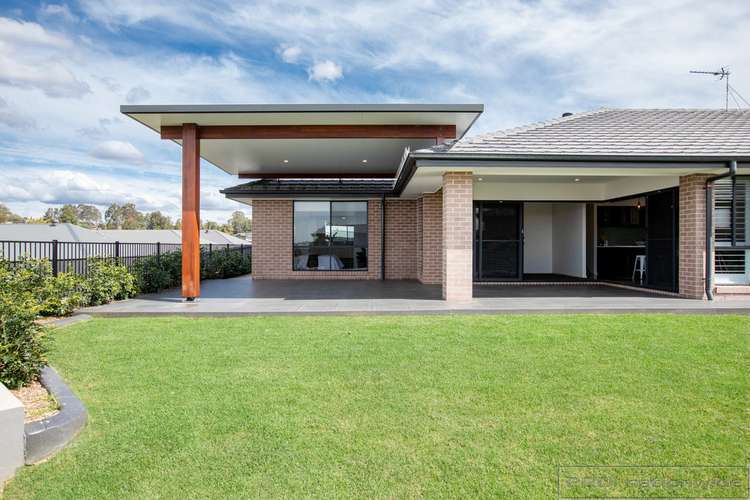 View more
View more