$675,000
2 Bed • 2 Bath • 1 Car
New

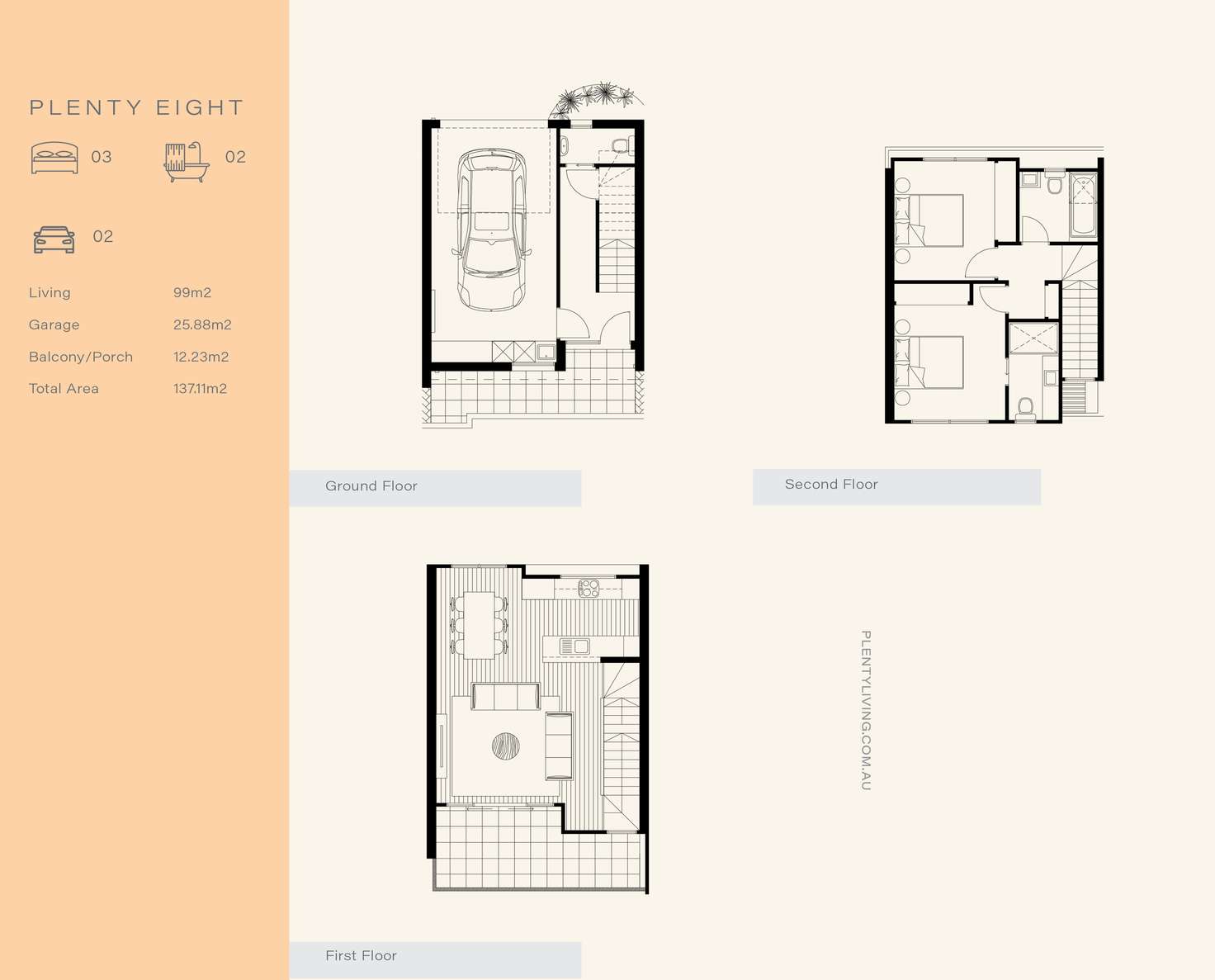
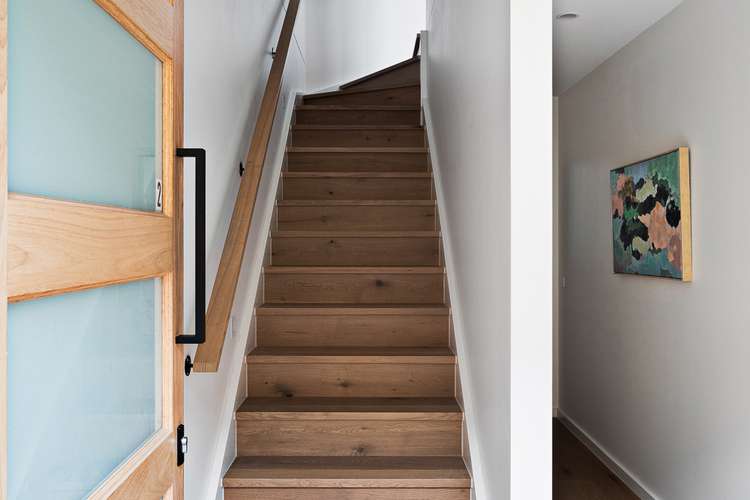
Sold
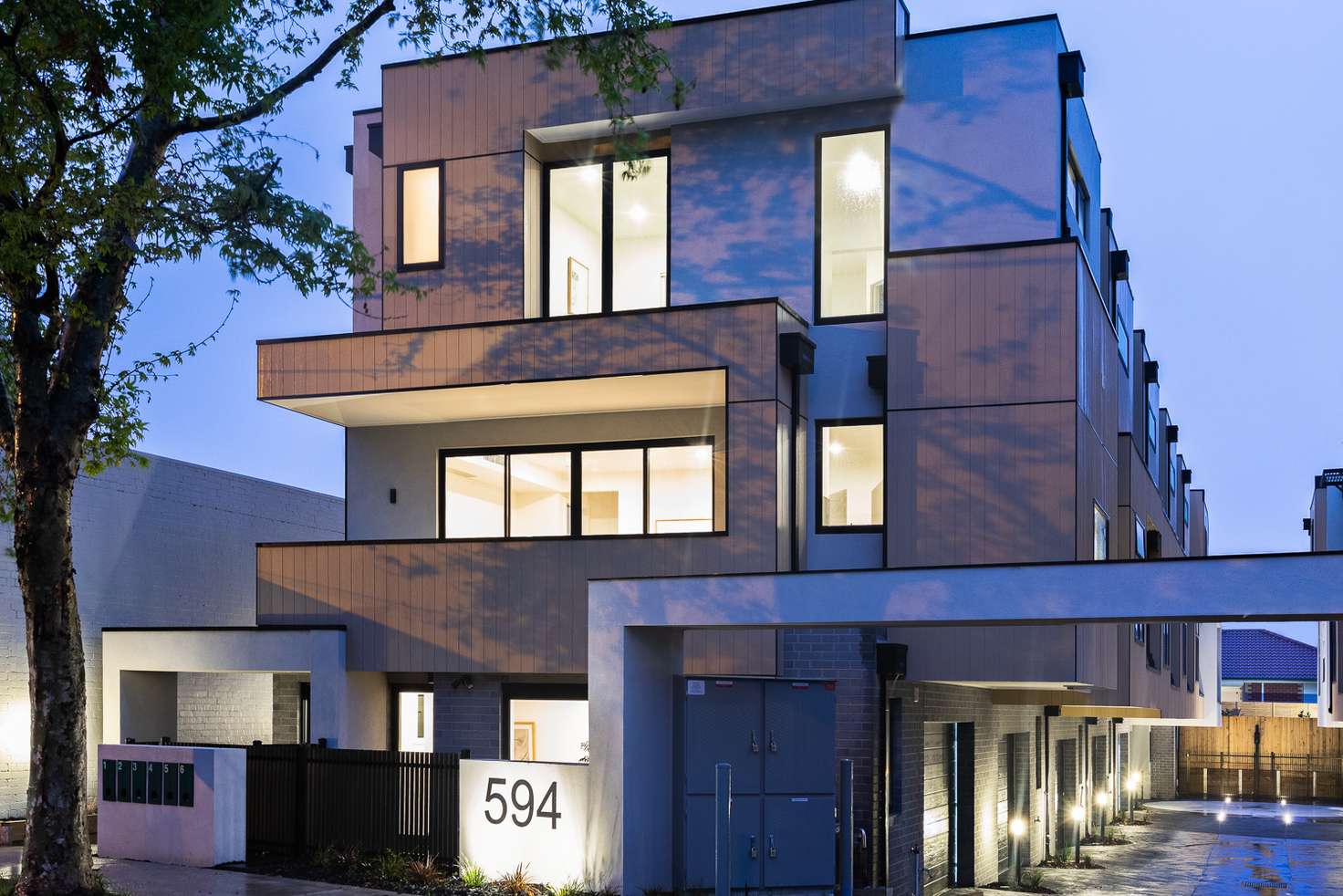


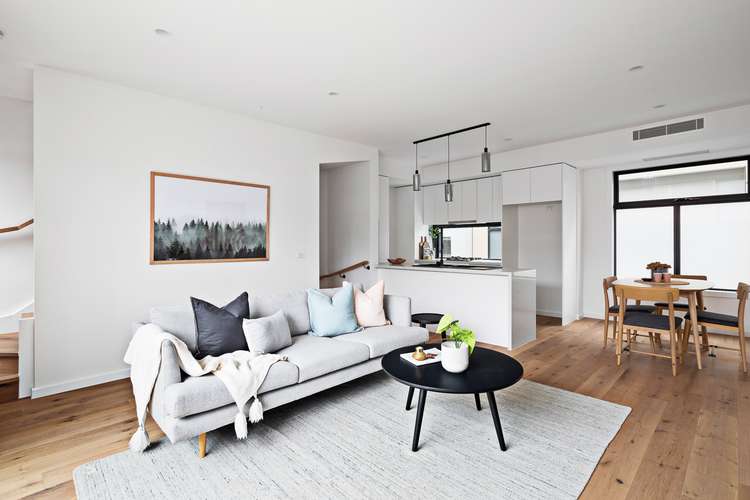
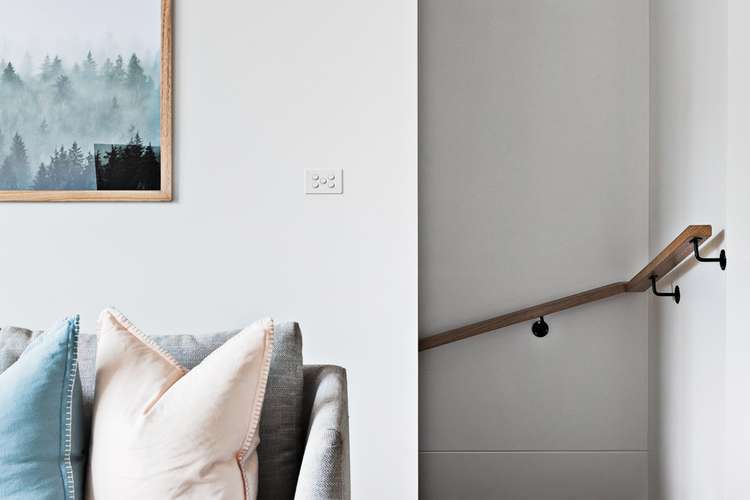
Sold
2,10,11/588-594 Plenty Road, Preston VIC 3072
$675,000
What's around Plenty Road
Townhouse description
“A HOME OF STYLE & SOUL. COME ON IN - YOUR DREAM HOME AWAITS”
*Purchase prior to 30th June 21 & receive 50% Stamp Duty Discount payable on top of any other government incentives you may be entitled to.*
An exclusive opportunity to buy one of three brand-new architecturally designed 2-bedroom townhouses. Masterfully built to uncompromising standards by MAVI BUILT, these designer homes are nestled in Preston right on the Thornbury fringe - the locals affectionately refer to this pocket as "The hidden gem of the North" because it offers an inner-city lifestyle like no other.
Less than 10kms North of the CBD you'll have the 86 tram at your door-step. Excite your senses with the fresh produce at the Preston Market, shop to your hearts content at Northland and discover the pumping café, eatery and bar culture.
Radiating warmth with an interior palette of soft natural materials and muted colours to set a calm ambience that'll enhance your wellbeing. Your future home is set over three-stunning-levels all enriched by a thoughtful floor-plan AND luxury finishes throughout…
As you walk through the front door each townhouse features a stunning formal entrance. There's also a powder-room, lock up garage with a high polish concrete floor and big laundry.
LEVEL-TWO
As you walk upstairs you'll discover a spacious open-plan living and dining area. The way the sun light moves around the house from morning till sunset is so beautiful.
Designed for easy relaxation and effortless entertaining, full height double glazed sliders seamlessly open to your entertainers balcony. Stylish European Oak timber floor-boards feature through-out, the soft natural tones create a calm ambience.
Your chef-inspired inspired kitchen will be a pleasure to use, featuring a waterfall edge stone bench-top, huge in size for cooking prep or eating breakfast on, matte black sink, pendant lights and premium Bosch appliances.
LEVEL-THREE
Retreat to your sanctuary on the top level. Here lies the master bedroom suite featuring a walk-in robe and full ensuite bathroom. There's also a second spacious bedroom and separate central bathroom. Both bathrooms are sleek and indulgent to ensure a tranquil start and end to each day. They feature Prime Oak Woodmatt finish vanities with the flush line doors that quietly open and close with the push of a finger.
SPECIAL ADDED FEATURES:
-Intercom security system
-Bosch appliance package
-Premium range 40mm Engineered stone benchtops
-Vinyl wrap finish kitchens
-minimalist in wall toilets
-European Oak timber flooring
-Remote lock up garage with polished concrete floor
Priced To Sell at $660,000 - $690,000. Timing truly is of the essence. You could be living here just in time for summer. An investment of immediate quality and exceptional inner-urban convenience...
Finally, a neighborhood you'll fall in love with and a home you'll never want to leave.
*House-Tour Video linked is of UNIT 1 which has now sold. But it'll give you a close look at the high caliber finishes through-out these stunning townhouses.
TO ARRANGE YOUR PRIVATE INSPECTION CONTACT AGENTS MARIO OR TONY TODAY
0411 750 111 | [email protected]
0402 999 500 | [email protected]
@RH.BRUNSWICK
Documents
Property video
Can't inspect the property in person? See what's inside in the video tour.
What's around Plenty Road
 View more
View more View more
View more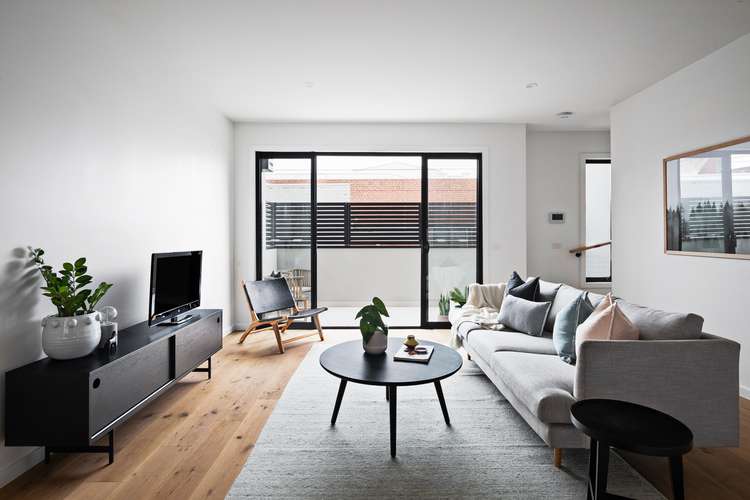 View more
View more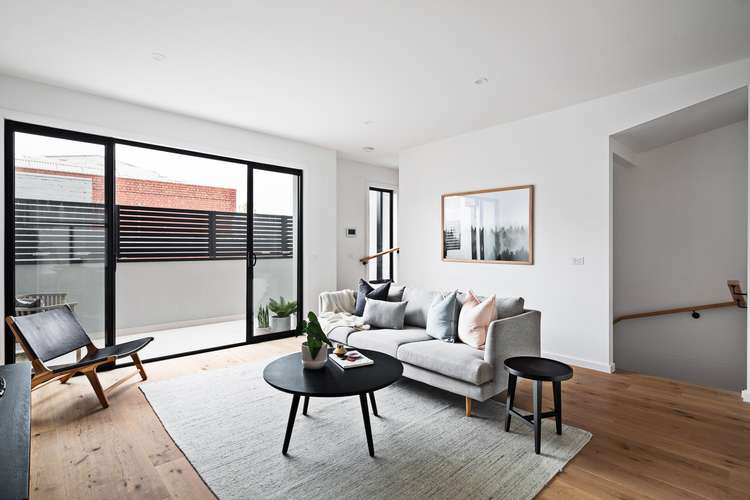 View more
View moreContact the real estate agent

Mario Elezovic
Raine & Horne - Brunswick
Send an enquiry

Nearby schools in and around Preston, VIC
Top reviews by locals of Preston, VIC 3072
Discover what it's like to live in Preston before you inspect or move.
Discussions in Preston, VIC
Wondering what the latest hot topics are in Preston, Victoria?
Similar Townhouses for sale in Preston, VIC 3072
Properties for sale in nearby suburbs
- 2
- 2
- 1