$485,000
4 Bed • 2 Bath • 2 Car • 700.9m²
New
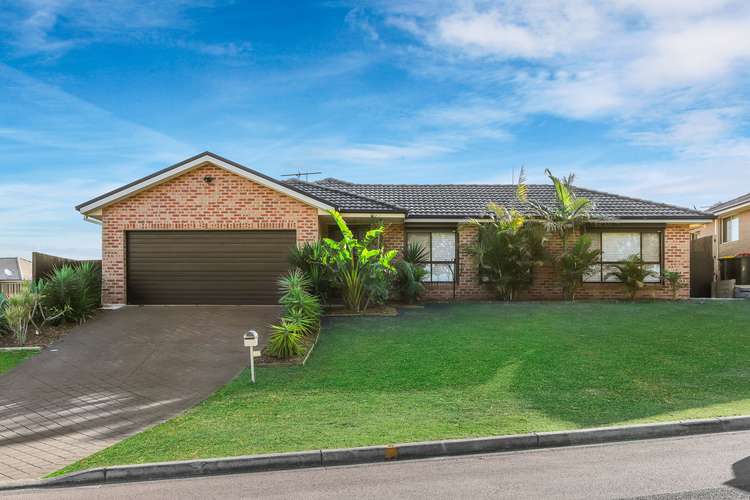
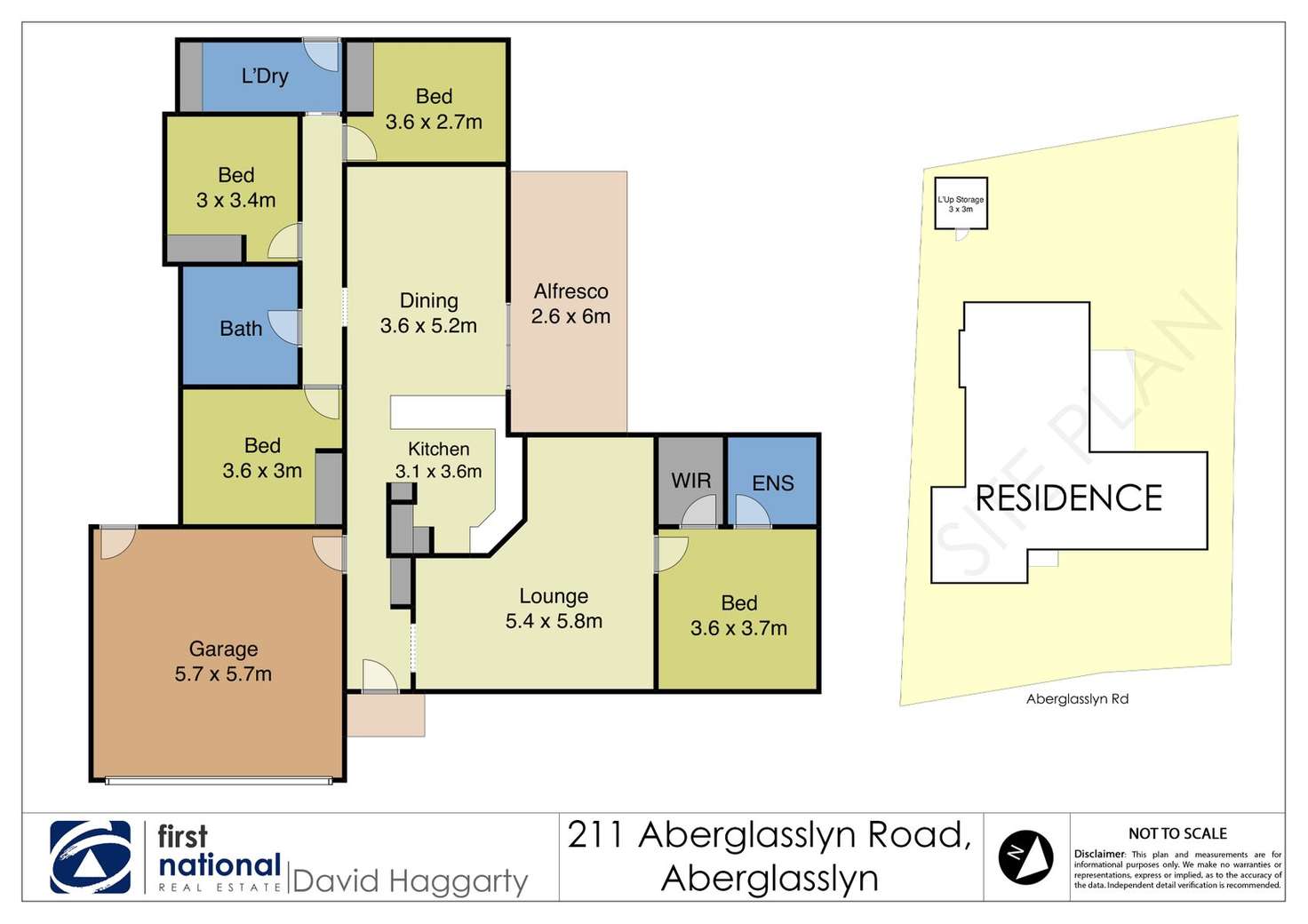
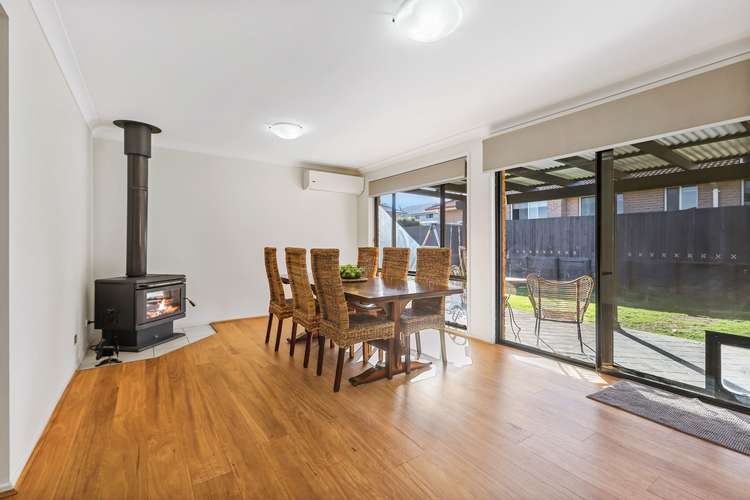
Sold
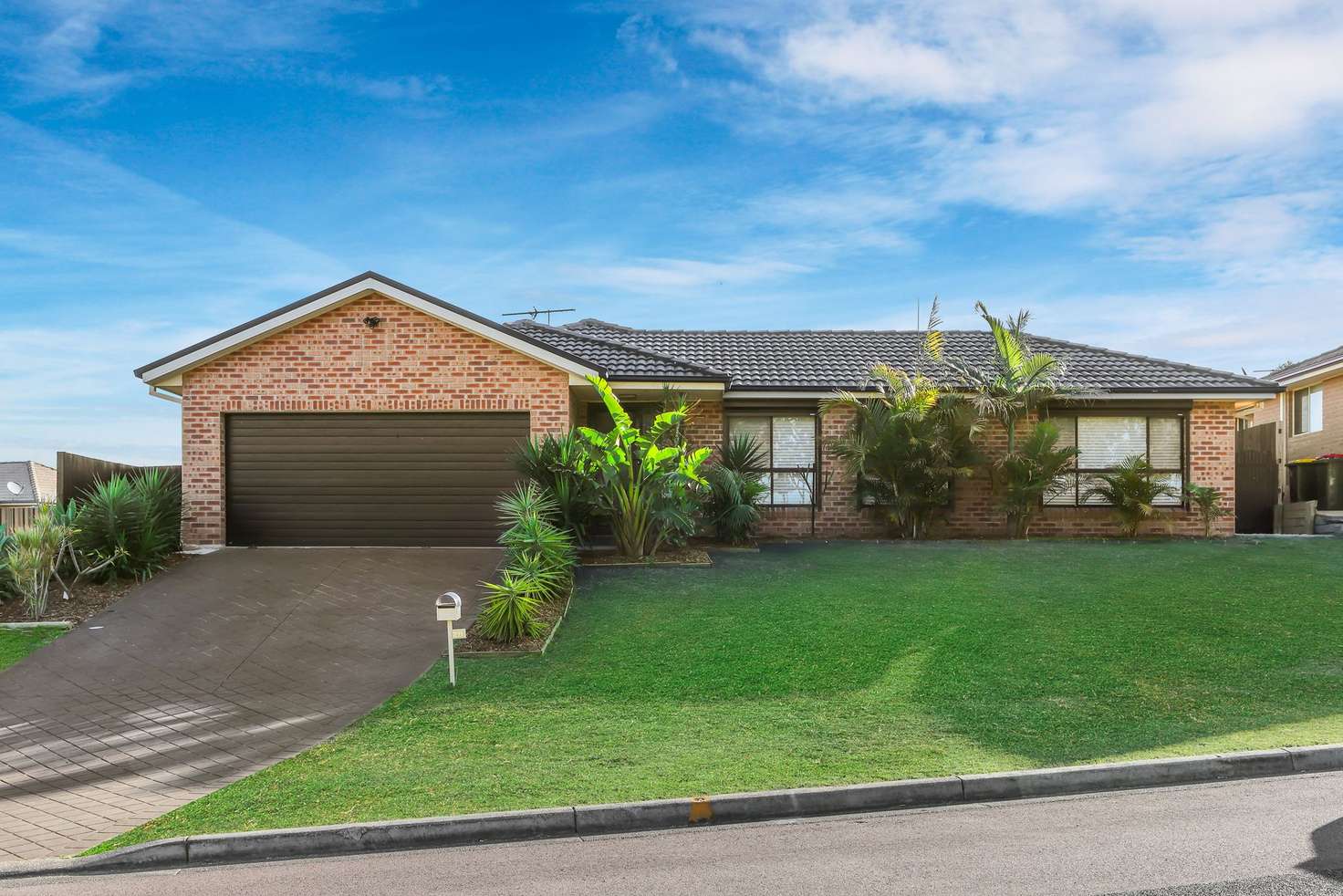



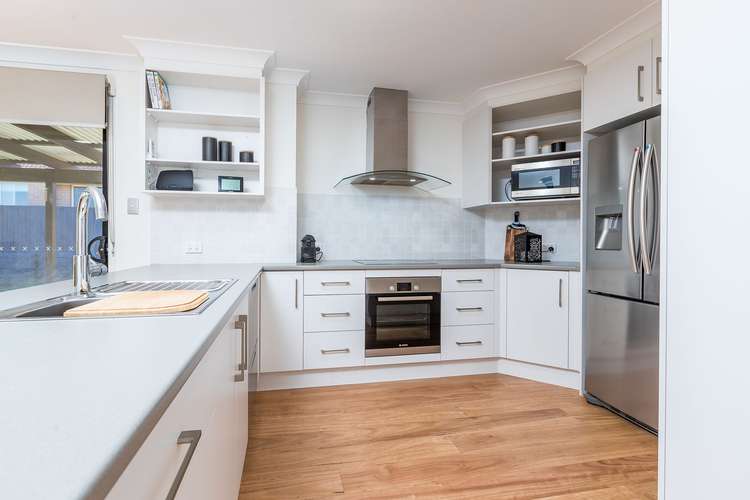
Sold
211 Aberglasslyn Road, Aberglasslyn NSW 2320
$485,000
- 4Bed
- 2Bath
- 2 Car
- 700.9m²
House Sold on Mon 14 Oct, 2019
What's around Aberglasslyn Road
House description
“Stylishly renovated, This is one we know you're going to love!”
This immaculately maintained residence embraces sleek and modern living with nothing to do besides moving the family straight in! Time, care and love is what this home has had over the past couple of years and it really is reflected in the final product. A beautiful palette of grey's, timber and calm whites combine with modern pieces, injecting the home with a sense of a timeless family residence!
Moving through the interior you will note the little added extras along the way like external security shutters, reverse cycle air conditioning units, ceiling fans and a toasty warm Saxon Mahogany Freestanding wood heater with Decromesh flue. The vendors tell us they enjoy the fireplace warming the home all winter and love sitting in front of it with friends sharing a cheese patter and vino.
The near new Apollo Kitchen overlooking the second living space and out to the backyard, is certainly the stylish centrepiece of the home. No expense was spared in the design of this custom built fit out kitchen, which any budding MasterChef would be proud to call their own.
The flexible layout of the home enables the family to be in close connection with each other, yet allows secluded and personal space away from the kids. Not overlooked and providing plenty of fully fenced room for the kids and pets, sits the generous flat backyard, perfect for entertaining under the alfresco. Perfectly low in maintenance as it is or ready for you to add your own stamp of style and landscape to your taste.
Walking distance to the McKeachie shopping complex, on the bus route for the kids and close to local parks, the location is in a sweet spot of convenience and function!
From floor to ceiling, front to back, every corner of the home has been gracefully renovated and is awaiting the right family with open arms!
Further features of this property include:
- Blackbutt timber laminate flooring
- Hardwired Roller Shutters from Lakeside Blinds and Awnings
- Black Invisi-gard triple lock security door
- Apollo Kitchen
- Saxon Mahogany Freestanding wood heater
- Fisher and Paykel stainless-steel dishwasher
- Bosch electric cooktop and much more!
- See it for yourself today!
This property is proudly marketed by Patrick Howard and Angus Lathan of Team P.A.T, contact 0408 270 313, 0488 141 119 or 4933 5544 for further information or to book your onsite inspection!
“First National David Haggarty, We Put You First "
Disclaimer: All information contained herein is gathered from sources we deem to be reliable. However, we cannot guarantee its accuracy and interested persons should rely on their own enquiries
Property features
Air Conditioning
Built-in Robes
Floorboards
Fully Fenced
Outdoor Entertaining
Remote Garage
Secure Parking
Shed
Workshop
Council rates
$499 p/qLand details
Property video
Can't inspect the property in person? See what's inside in the video tour.
What's around Aberglasslyn Road
 View more
View more View more
View more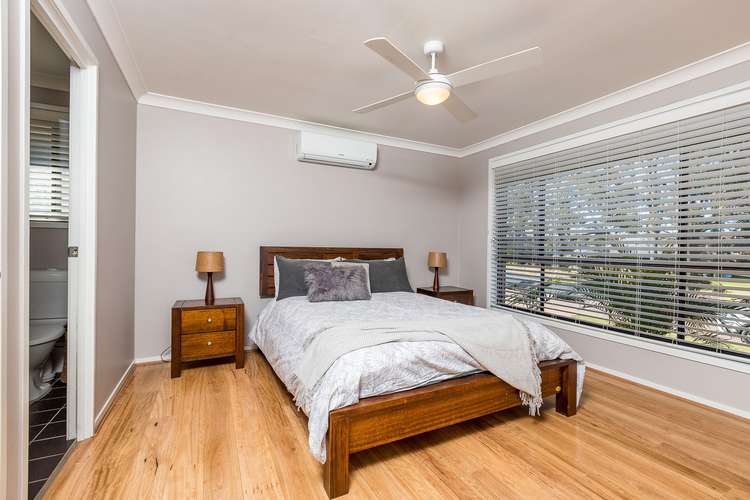 View more
View more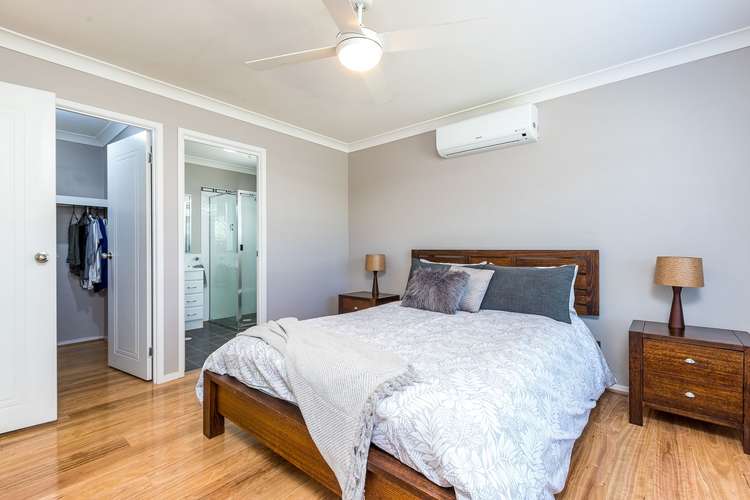 View more
View more