Approved Applicant
3 Bed • 2 Bath • 2 Car
New
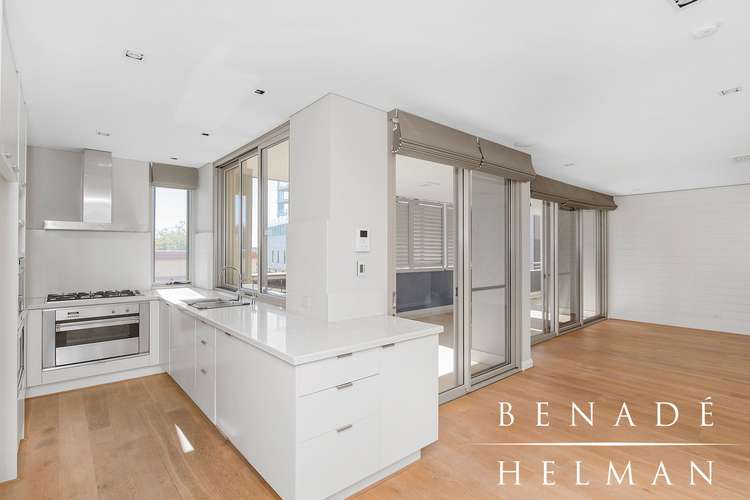
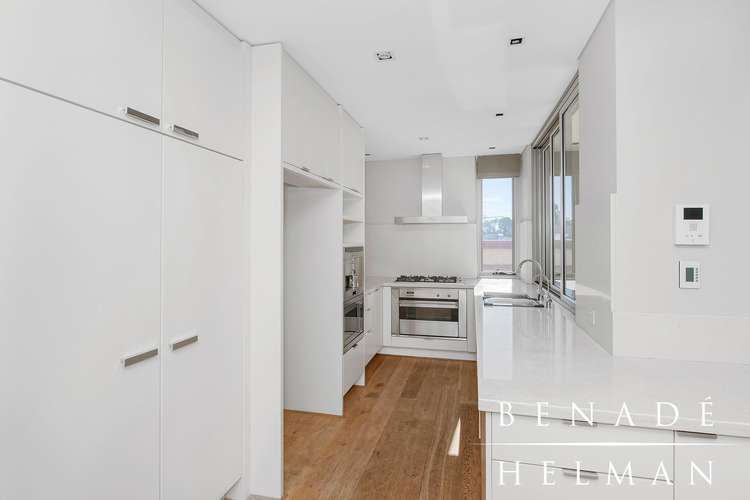
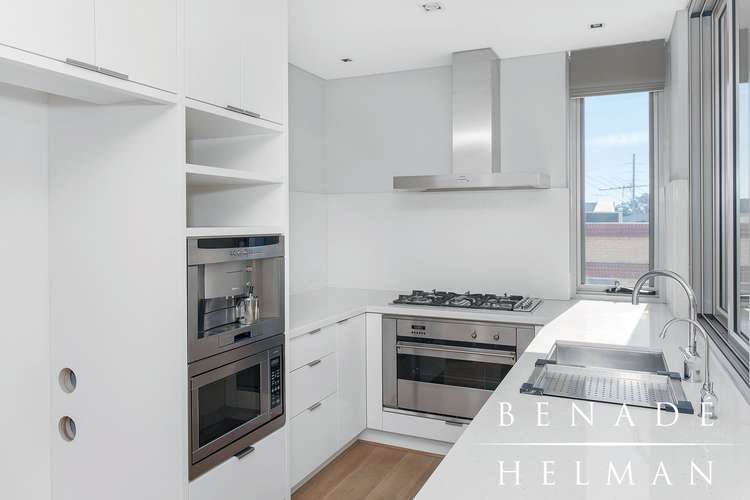
Leased
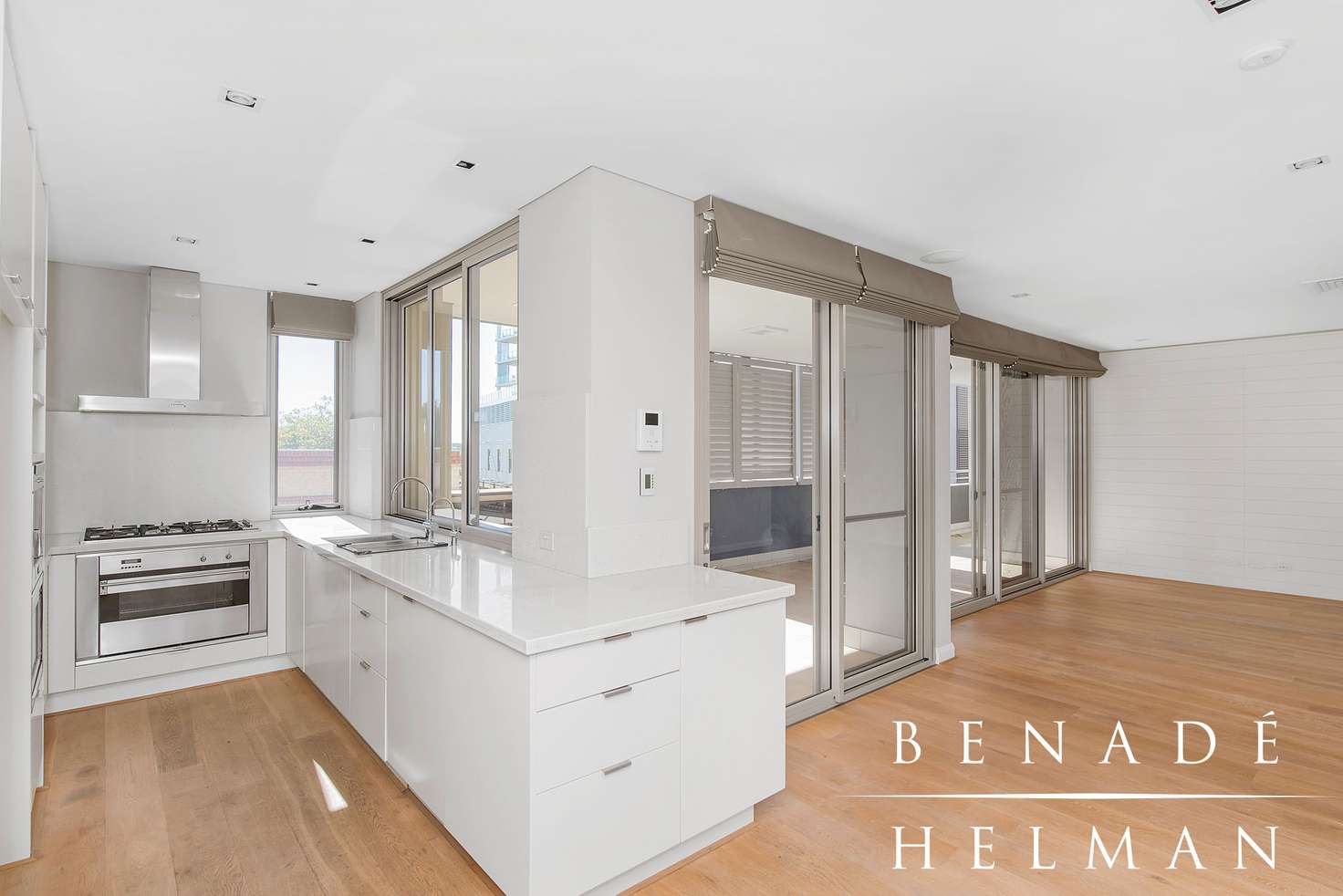


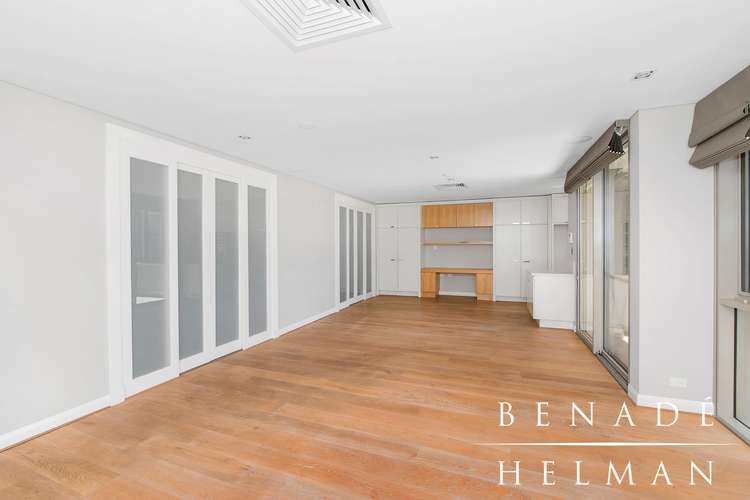
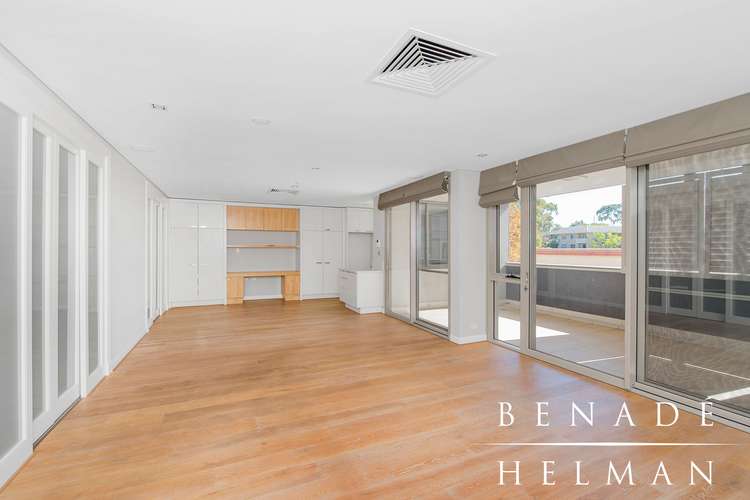
Leased
213/40 St Quentin Avenue, Claremont WA 6010
Approved Applicant
- 3Bed
- 2Bath
- 2 Car
Apartment Leased on Mon 27 May, 2019
What's around St Quentin Avenue

Apartment description
“Approved Applicant”
Executive Living on the Quarter
Proudly presented by Benade Helman...
Take a breath of fresh air and enjoy this light-filled and freshly painted throughout executive three bedroom home which showcases excellence. Quality textured finishes and thoughtful design combine to create a relaxed, low maintenance home that is elegant and luxurious!
Stunning spacious living areas and a fantastic stone kitchen open out to a north facing alfresco balcony that infuses a relaxed vibe throughout the home. The main bedroom has glass doors to the balcony, excellent BIR space and drawers, and opens to a luxe ensuite.
There are two further bedrooms with BIR, sharing a spacious ensuite. There is also a built in study nook, additional powder room, laundry, lockable store and two secure car park spaces.
Quality fittings throughout include timber floors, stone benches, ducted reverse cycle air-conditioning, excellent storage and security. The sought-after complex also boasts a heated indoor pool, gym, secure foyer, lift and resident's lounge.
Enjoy views across Claremont and the vibrancy of city living with shopping, cafes and restaurants at your doorstep. Moments from excellent schools, walk to train station, and enjoy the bustle of this fantastic location!
Features:
- The spacious main living areas enjoy the northern light and have timber floors and high ceilings. Glass doors open out to the generous paved alfresco terrace, which has sliding louvers for privacy. There is a lined feature wall, full height windows and neutral roman blinds. A built in study/ home organisation nook has built in cupboards and a timber desk.
- You'll enjoy cooking in the fabulous kitchen with stone benches, timber floors, wide Smeg oven, gas cook top, microwave and integrated dishwasher. There is ample cabinetry and impeccable style. Stacking windows create a servery out to the alfresco area and bring the outdoors in. Don't feel like cooking? Just step downstairs to one of the many nearby cafes or restaurants!
- The main bedroom is luxurious with excellent storage with a wall of built in robes. There is neutral carpets, glass doors to the balcony, and frosted glass doors to the ensuite which increases the feeling of space. The luxe ensuite has a striking freestanding bath, double timber and marble vanity, frameless glass shower and elegant pendant lighting.
- Two further bedrooms have sliding glass doors to the main living areas and could be used in other ways. They share a luxe ensuite with neutral full height tiling, double vanity and frameless glass shower.
- The laundry, powder room and other areas of the home all continue the elegant and timeless design theme.
- Freshly painted
- Gym and pool in the complex
Pets are considered on application.
APPLICATIONS WILL BE PROVIDED UPON VIEWING THE PROPERTY OR ONLINE WITH 1FORM AFTER VIEWING THE PROPERTY.
For your opportunity to view this excellent example of a quality home, call Lena on 0411 411 695 or email [email protected] today.
Property features
Air Conditioning
Pool
Toilets: 2
Other features
Built-In Wardrobes, Close to Schools, Close to Shops, Close to Transport, Secure ParkingWhat's around St Quentin Avenue

Inspection times
Contact the property manager

Lena Traupe
Cinch Management
Send an enquiry

Agency profile
Nearby schools in and around Claremont, WA
Top reviews by locals of Claremont, WA 6010
Discover what it's like to live in Claremont before you inspect or move.
Discussions in Claremont, WA
Wondering what the latest hot topics are in Claremont, Western Australia?
Similar Apartments for lease in Claremont, WA 6010
Properties for lease in nearby suburbs

- 3
- 2
- 2