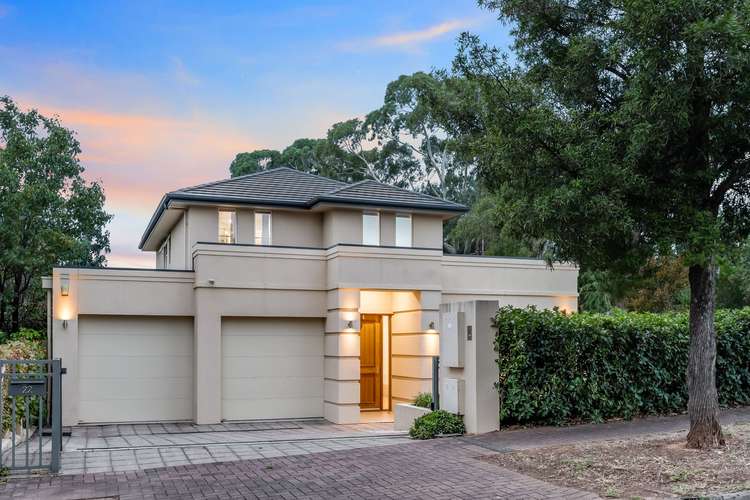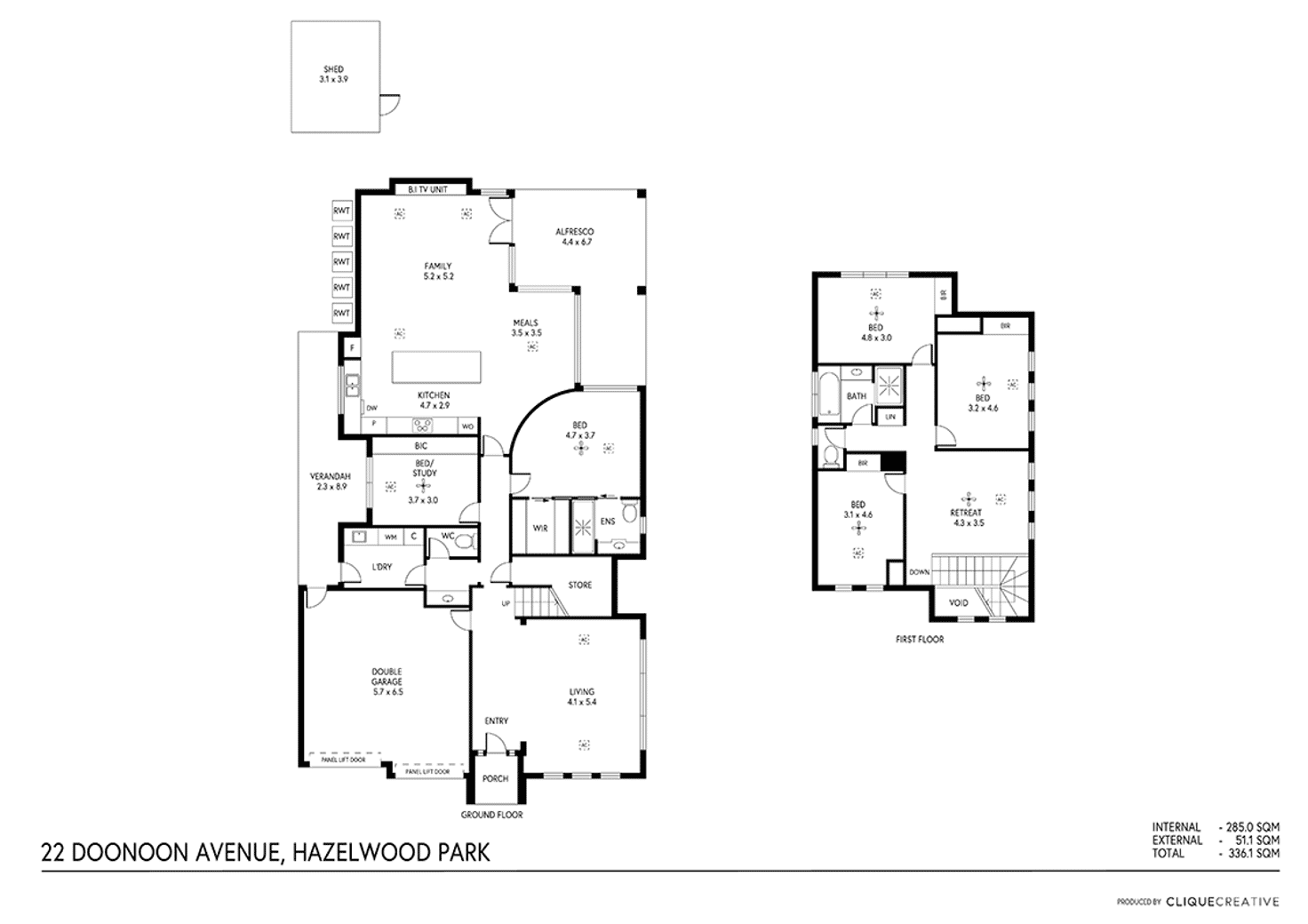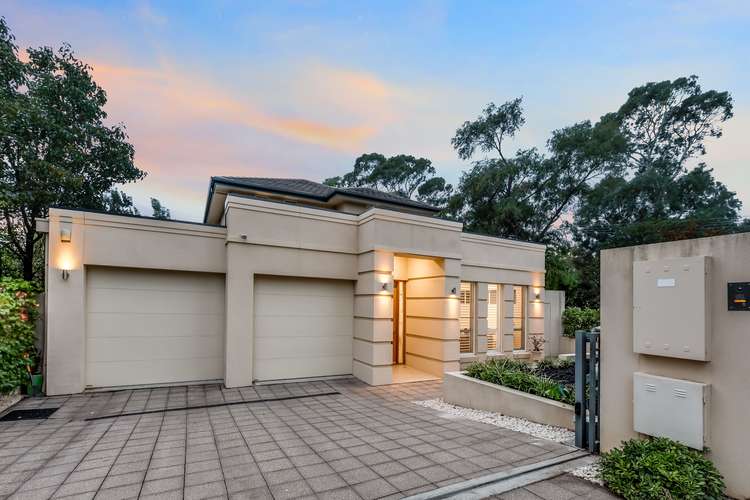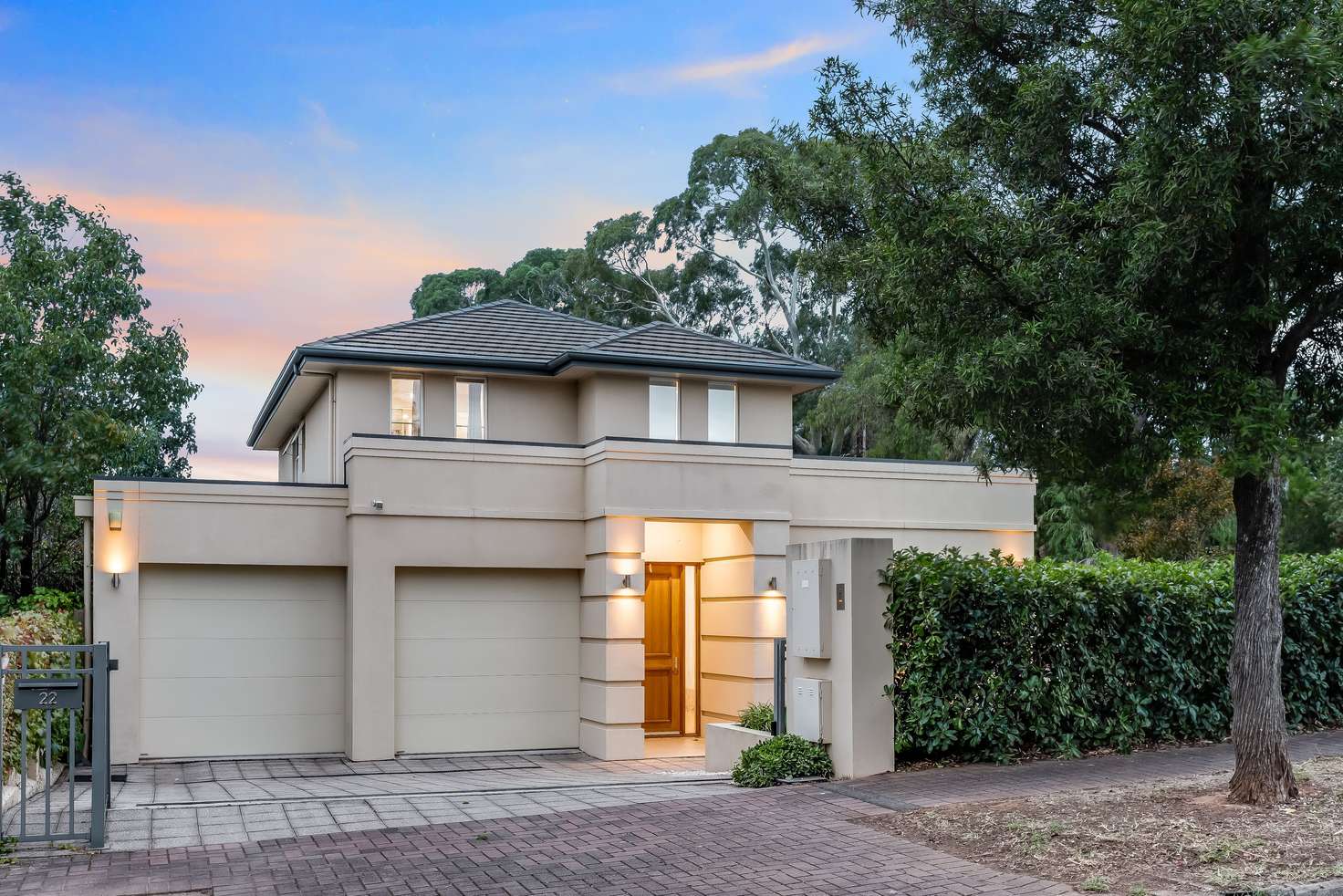$1,200 to $1,400 per week
5 Bed • 2 Bath • 4 Car • 574m²
New



Leased





Leased
22 Doonoon Avenue, Hazelwood Park SA 5066
$1,200 to $1,400 per week
- 5Bed
- 2Bath
- 4 Car
- 574m²
House Leased on Sun 14 Aug, 2022
What's around Doonoon Avenue
House description
“Luxurious, Spacious Family Home (Pets Negotiable)”
First open date is on 9th July 2022, times will be released closer to this date.
BOOK YOUR INSPECTION ONLINE:
Send an enquiry using the "Email Agent" button and we will instantly respond with all of the available inspection times. Alternatively, go to our website raywhitenorwood.com.au and press the BOOK INSPECTION button to register for a time that suits you.
In one of the most popular family-friendly suburbs in the leafy east walking distance to parks, schools and local cafés for your perfect cup of morning coffee, this stunning architecturally designed home offers wonderful size, space and elegance for families looking for that bit of luxury to their living.
Well-positioned on a large corner block opposite a tree-lined reserve, enter a lovely long hallway of blonde timber floors, lofty high ceilings and a spacious living area - the first of three throughout the home - finished with delicate chandelier and plantation shutters. The open-plan kitchen, dining and living are positively spilling with natural light from entire walls of glass windows capturing beautifully the backdrop of hanging Boston Ivy and the lush backyard beyond.
Whether cooking nightly meals for the family or hosting sumptuous vino-inspired dinners with friends, this stylish and functional kitchen will have you channelling your inner Nigella or Jamie Oliver in no time. Featuring smart stone island and breakfast bar, crisp white soft-closing cabinetry and cupboards, sleek induction cook top and stainless steel appliances - preparation, serving and cleaning is as easy as it comes.
The family area includes lots of seamless built-in cabinetry as well as in-ceiling speakers for impressive entertaining, while outside you'll find a generous sandstone undercover alfresco perfect for weekend family barbeques or superb twilight dinners as this north-east facing backyard catches the best of the days' sun. Established trees and greenery as well as lush lawn provides plenty of space for the kids to play or family pet to roam.
Thoughtful interior design places the decadent master bedroom on the ground floor, featuring plush carpets, light-filled courtyard views, ceiling fan, large walk-in robe and deluxe designer ensuite with floor-to-ceiling tiling including heat lamps for added comfort.
Meanwhile, upstairs provides the ultimate teenagers' retreat with a generous soft-carpeted open living area, 3 large bedrooms all with built-in robes and ceiling fans, and a modern main bathroom with separate shower and bathtub as well as adjoining toilet for added family convenience.
Additional inclusions not to be overlooked in this spectacular home is a ground floor study with in-built cupboards and shelving, guest powder room and family-friendly laundry, ducted reverse-cycle air-conditioning for year round comfort, solar system, under stairs storage, double car garage with individual automatic panel lift doors and secure electric front gate at entry.
Features you'll love:
* Stunning architecturally designed property in superb leafy location
* Custom built by Medallion Homes
* Breath-taking ground floor featuring high ceilings, blonde timber floors, LED downlights spacious front living and sweeping open-plan kitchen, dining and living
* Stylish kitchen featuring smart stone bench tops and breakfast bar, lots of cabinetry, stainless steel appliances and induction cooktop
* Sunbathed backyard with sandstone paved undercover alfresco, picturesque wall of Boston Ivy, lush lawn and established trees and greenery
* Decadent master bedroom with soft carpets, walk-in robe and deluxe ensuite with ceiling-to-floor tiling
* Multiple living spaces
* 3 large bedrooms all with built-in robes and ceiling fans
* Modern main bathroom with separate shower and bathtub as well as adjoining toilet
* Ground floor study with in-built cupboards and shelving
* Climate inverse ducted reverse-cycle air-conditioning
* Environmentally friendly 7.85 MWh/yr solar energy system
* Handy under stairs storage and garden shed
* 5 Maxicube water tanks, with a total capacity of 5,250 litres
* Double car garage with automatic panel lift doors
* Secure electric front gate
* Security system with outdoor and indoor detectors
* Walking distance to parks, cafés and public transport
* Close to Linden Park Primary, Seymour College, Marryatville and Glenunga High
Conveniently located just 4-minutes to Burnside Village and less than 7-minutes to the Parade Norwood for all your shopping, café, restaurant and entertaining needs as well as nearby to a host of excellent public and private schools, this feature-packed property oozing in elegance and stylish sophistication is a dream opportunity!
Bond - 6 weeks rent equivalent
Pets - Negotiable
Lease Term - 12+ months
Water Charges - All water usage and water supply
Furniture - Unfurnished
WOULD YOU LIKE TO VIEW THIS PROPERTY?
Please click the button "EMAIL AGENT or BOOK INSPECTION" and enter your details and we will instantly respond.
To avoid disappointment, we encourage you to register your interest so we can keep you informed during all stages of the leasing process. To apply for this property online please go to www.tenantoptions.com.au
All information provided has been obtained from sources we believe to be accurate, however, we cannot guarantee the information is accurate and we accept no liability for any errors or omissions (including but not limited to a property's land size, floor plans and size, building age and condition, inclusions, exclusion, omission) Interested parties should make their own enquiries and obtain their own legal advice. As well as all parties must view the property in person to make sure it reflects the list of inclusions listed in this ad.
Building details
Land details
What's around Doonoon Avenue
Inspection times
Contact the property manager

Ashleigh Olsson-Jones
Ray White - Norwood
Send an enquiry

Nearby schools in and around Hazelwood Park, SA
Top reviews by locals of Hazelwood Park, SA 5066
Discover what it's like to live in Hazelwood Park before you inspect or move.
Discussions in Hazelwood Park, SA
Wondering what the latest hot topics are in Hazelwood Park, South Australia?
Similar Houses for lease in Hazelwood Park, SA 5066
Properties for lease in nearby suburbs
- 5
- 2
- 4
- 574m²