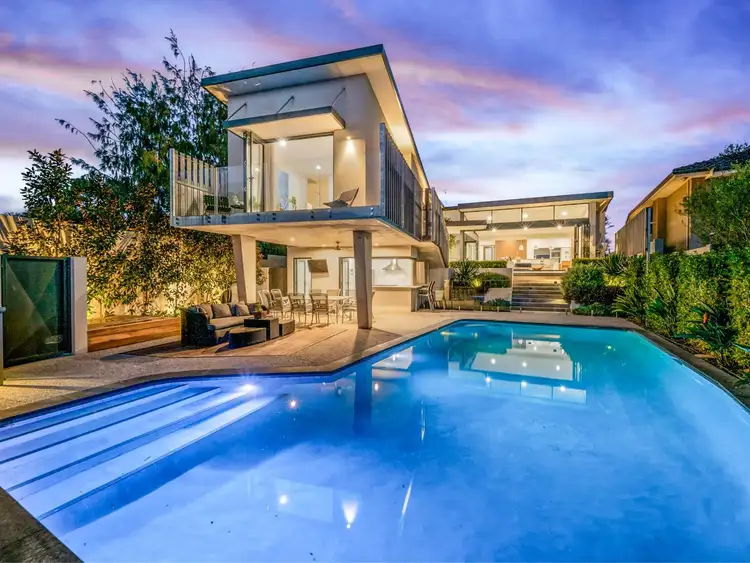AUCTION 14TH SEPTEMBER 2019 12:00PM
SELLER RESERVES THE RIGHT TO SELL PRIOR
Take a moment to immerse yourself in refined excellence. Encompassing the peak of quality, the most current of design principles, and a floorplan that embodies high-class functionality, this breathtaking home exudes opulence. Set over three sprawling levels, an open-plan layout marries multiple living spaces, whilst ensuring a distinct separation between dwelling and accommodation areas. Finished with a magical view over Wiluna Bradford Reserve, this executive residence offers a level of living rarely seen!
A commanding facade works in cohesion with an immaculate streetscape to offer an impressive welcome. Through a gallery style entrance, timber flooring draws into the primary open-plan space, incorporating the kitchen, living, and dining. Slanted high ceilings combined with bi-folding doors give the room an undeniable sense of space. With a seamless connection between indoor and outdoor living, the home's rear landscape is framed by a colossal pristine solar heated swimming pool, and tiered manicured gardens and hedges.
The resort-style layout of the outdoor space boasts a well-appointed alfresco area with extended deck lounge. To ensure the space is self-sufficient, a fully fitted kitchen and complete bathroom act as a hub for the area, vaunting all the hosting capacity one could desire.
The Northern aspect of the residence holds the ultimate parental retreat. A designated open-plan lounge flows into the elevated master suite. Complete with a sprawling private ensuite and views over the pool and surrounding park, the palatial master quarters set a new benchmark in sophisticated relaxation.
Set in the heart of the highly-sought-after luxury pocket of Coolbinia, this stunning residence is one to behold. Make your move to lavish parkside living and contact Sean and Jenny Hughes to register your interest today!
Property Features:
- Architectural facade with ample driveway parking
- Gallery style entrance
- Open-plan kitchen, living and dining space
- Custom gourmet kitchen complete with stone benchtops, integrated dining table, Miele appliances, soft-close cabinetry, and breakfast bar
- Enclosable designated dining room with lounge and cabinetry
- Formal lounge space
- Designated home study
- Palatial Master quarters complete with private balcony with views, spacious private ensuite with double shower, double vanity and separate wash closet
- Four large secondary bedrooms with built-in robes
- Primary bathroom with double vanity, built-in bath, and shower
- Resort-style alfresco with fully equipped kitchen and deck lounge
- Glistening aqua fresh and solar heated pool with views
- Spacious laundry with stone benchtops and drying court access
- Underground wine cellar
- Secure two-car garage
Special Features:
- Reverse cycle ducted air-conditioning
- Manicured gardens and hedges to the entire property
- Slanted high ceilings
- Security system
- Downlighting throughout
- Awning windows to designated sections
- Custom pendant lighting
- Bi-fold doors to the entire primary living perimeter
- Feature bulkheads throughout
- Shadow-line cornices
- Miele appliances
- Polished aggregate to rear exterior
- Solid-timber flooring to Northern wing
- Travertine flooring throughout primary living
- Stone benchtops to kitchens, laundry, ensuite, and bathrooms
- Glass balustrading to Pool area
Location Features:
- 1.5km to Yokine Reserve
- 700m to Dogswamp Shopping Centre (approx)
- 3.7km to Mount Lawley Golf Course (approx)
- 1.8km to The Western Australia Golf Club (approx)
- 800m to Coolbinia Primary (approx)
- 1.6km to Yokine Primary (approx)








 View more
View more View more
View more View more
View more View more
View more
