Price Undisclosed
4 Bed • 2 Bath • 2 Car • 12666.660602112m²
New

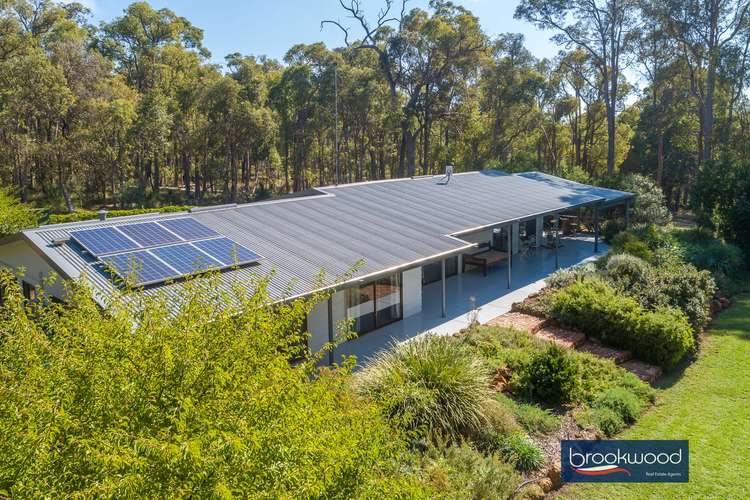
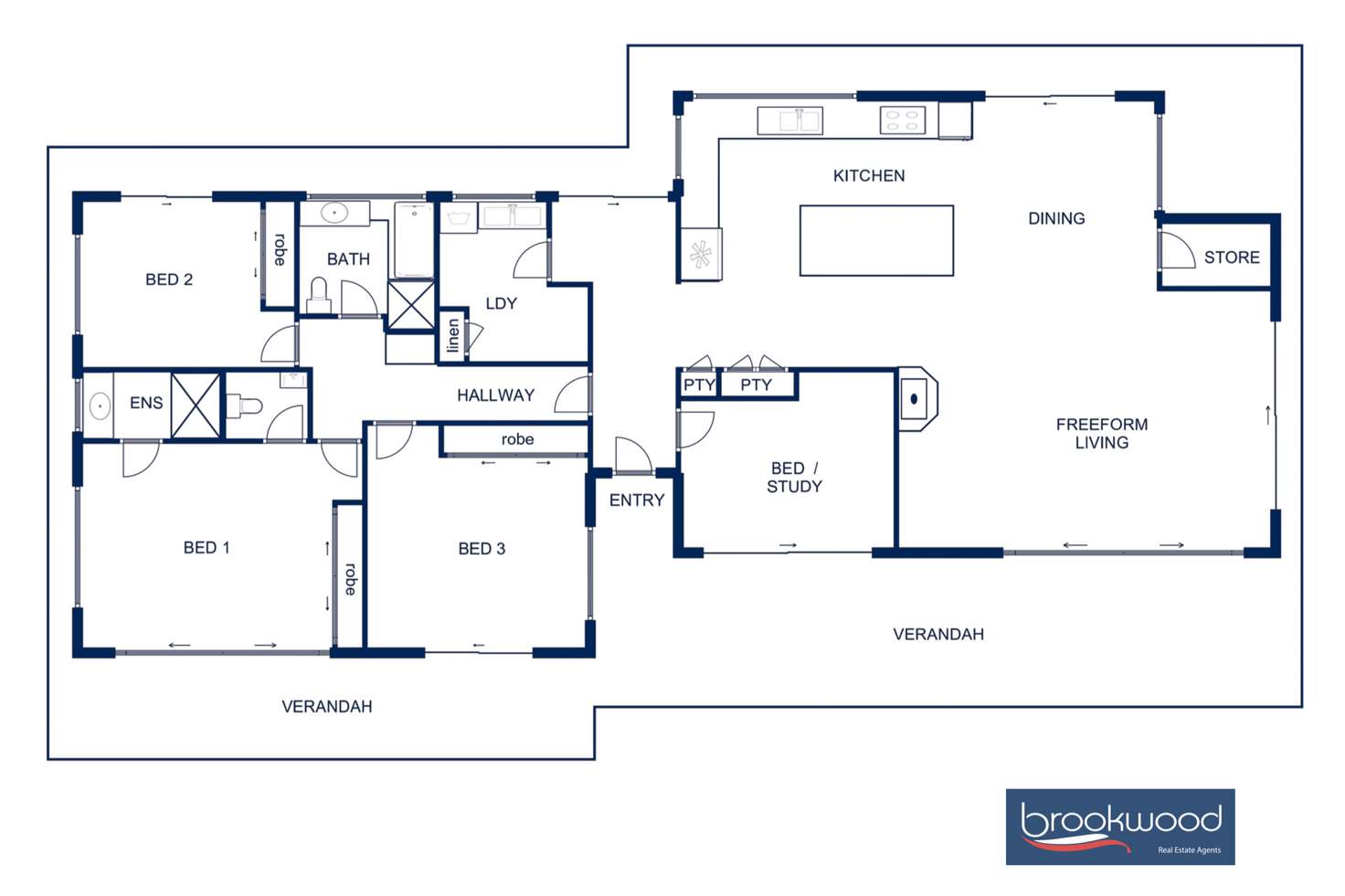
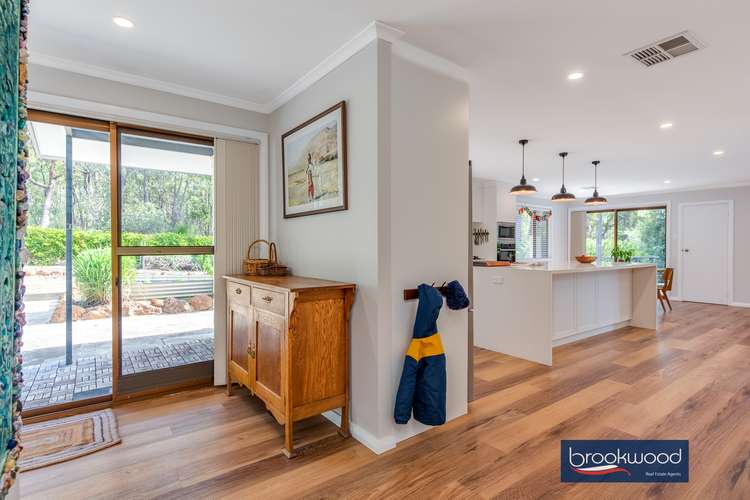
Sold




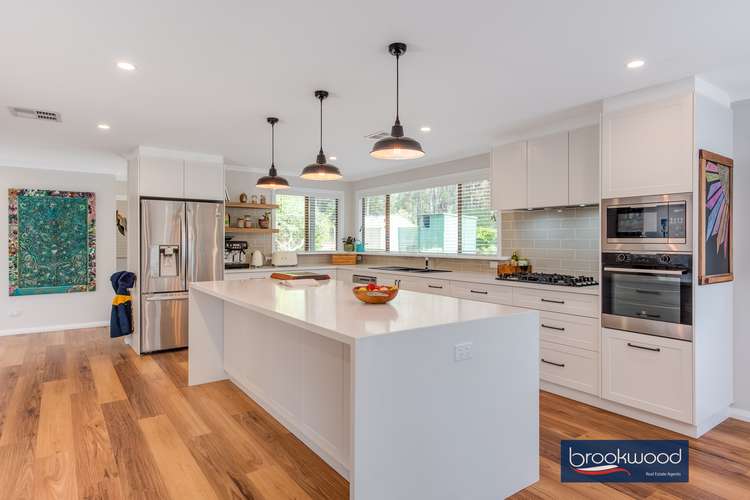
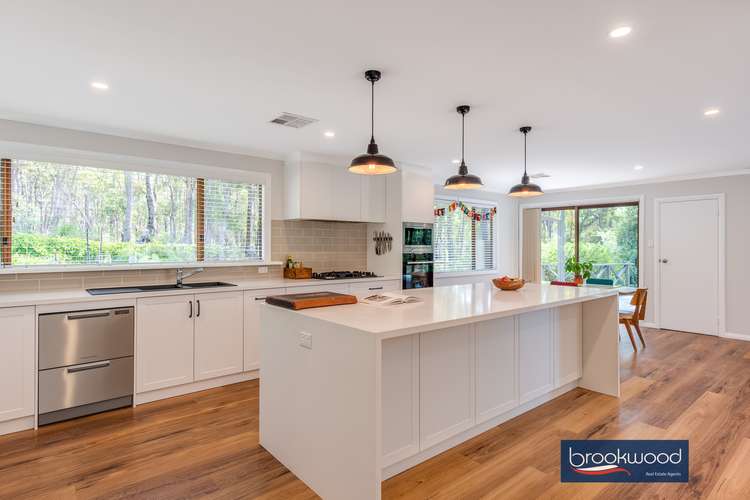
Sold
2235 Sexton Street, Mount Helena WA 6082
Price Undisclosed
- 4Bed
- 2Bath
- 2 Car
- 12666.660602112m²
House Sold on Wed 18 May, 2022
What's around Sexton Street

House description
“MAGIC GARDEN”
Hidden in a lush garden filled with a sense of magic, on a private, peaceful 3.13-acre lot, this 4-bedroom, 2-bathroom home delivers the dream of Hills living. The enchantment of luminous interiors, a stunning modern kitchen and a floorplan flowing to a wide, east-facing verandah and outdoor living space is irresistible. Surrounded by the inimitable beauty of the Hill's landscape with paddocks, a workshop, a chicken coop, veggie gardens and fruit trees, this is an exceptional property.
4 bedrooms 2 bathrooms
Modern open plan living
Stunning new kitchen
Generous size bedrooms
Zoned ducted R/C Aircon
3-ph 150 sqm workshop
Auto gate carport sheds
Scheme water retic & solar
Private 3.13-acre block
Enchantment in the Hills
The enchantment begins as you pass through the gate of this unforgettable Mount Helena property. A long driveway leads past paddocks and a new workshop before arriving at the renovated home set above a sweep of lush lawn and surrounded by reticulated gardens.
A wide verandah along the front of the property expands to form a sheltered outdoor entertaining zone set against the sculptural vertical forms of tall eucalypts. A series of sliding glass doors blur the distinction between indoor and outdoor spaces by linking to the open-plan living zone - an airy space humming with light filtered by the lush surrounds, ample glazing and a light, neutral colour scheme. The star of this central living zone is the spectacular new kitchen. A trio of retro pendant lights highlight the long, wide island stone bench with waterfall ends, an integrated breakfast bar and deep storage drawers. An L-shaped bench fitted with more storage, a 2-drawer dishwasher, a 5-burner gas hob, an electric wall oven and an integrated microwave wraps the rear of the kitchen.
The sense of light and volume that imbues the central living zone continues in the bedrooms. Three generous junior rooms, two with built-in robes, enjoy garden views thanks to large windows and sliding glass doors. These carpeted spaces share the fully tiled family bathroom. Dual aspect glazing brings the garden into the principal bedroom, where you can lay in bed gazing across the lawn to the seasonal display of a tall liquid amber. Built-in robes provide copious storage and a cleverly configured ensuite offers a separate shower and WC, each with a vanity.
A spacious laundry at the rear of the plan opens to a verandah edged with raised garden beds. Those with a passion for growing and cooking fresh produce will be delighted by the infrastructure in place. A wealth of homegrown goodness awaits thanks to a chicken coop waiting for new occupants and the numerous fruit trees growing across the 3.13-acre lot, including apricots, mango, peach and apple. A small grove of olives sits towards the front of the property.
Screened from the home is a 150 sqm workshop with a recycled asphalt hardstand and a separate access driveway. Three-phase power, plumbing and a bar make this a flexible, multi-purpose space, with a high-clearance roller door for caravan or boat storage. A double carport and second smaller shed with a lean-to offer storage space and machinery shelter. Auto reticulation and solar panels complete the picture.
Choose to live your dream on a property that offers space, privacy and light-filled indoor-outdoor living. With ducted reverse cycle air-conditioning, reticulated gardens, scheme water supplemented by a rainwater tank and a simply breathtaking setting, you may have to pinch yourself to make sure it is real.
To arrange an inspection of this property, call Jo Sheil – 0422 491 016.
Land details
What's around Sexton Street

 View more
View more View more
View more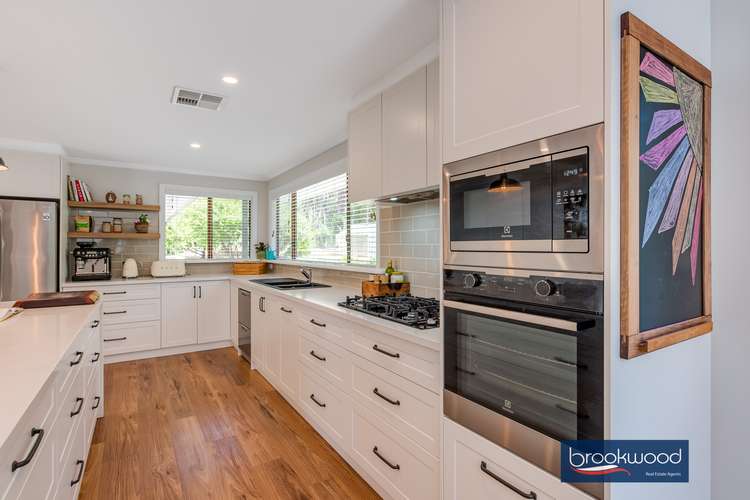 View more
View more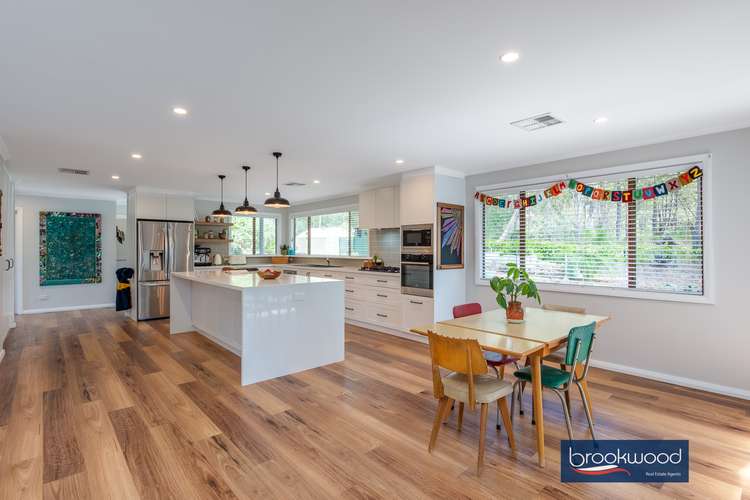 View more
View moreContact the real estate agent


Jo Sheil
Brookwood Realty - Mundaring
Send an enquiry

Nearby schools in and around Mount Helena, WA
Top reviews by locals of Mount Helena, WA 6082
Discover what it's like to live in Mount Helena before you inspect or move.
Discussions in Mount Helena, WA
Wondering what the latest hot topics are in Mount Helena, Western Australia?
Other properties from Brookwood Realty - Mundaring
Properties for sale in nearby suburbs

- 4
- 2
- 2
- 12666.660602112m²