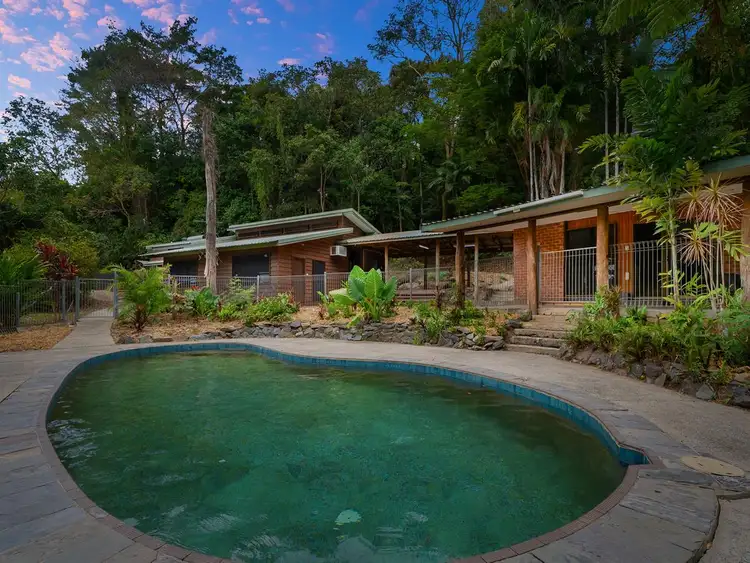Set high on 3,970m² in an elevated, leafy position, this private dual-dwelling retreat delivers flexible living, resort-style outdoor spaces and a tranquil outlook. Thoughtfully laid out for multi-generational living, guest accommodation or rental income, both dwellings enjoy views to the large in-ground pool and the huge gazebo with timber deck and bar - an entertainer’s dream within a lush green setting.
Inside the main residence, a generous master suite includes a spacious walk-in wardrobe and an ensuite with spa bath. A second bedroom/study sits privately to the side and looks over large and private paved patio area. The kitchen is a warm centrepiece with a large pantry, island bench, beautiful timber cabinetry and stained-glass touches. Adjoining is a dining/multi-purpose zone with easy potential to convert into a large third bedroom for the main dwelling if desired. The kitchen and dining areas flow to a sunken open-plan lounge/family space beneath high raked ceilings - airy, inviting and ideal for everyday living. A very large laundry completes the internal amenity.
The second dwelling (perfect as a granny flat or teenager’s retreat) features a sunken kitchen/dining area spilling to a full-length covered patio, a raised living area, and a large bedroom with ensuite bathroom. Twin entrances connect the raised and sunken spaces, and there’s a private, covered outdoor laundry and shower area.
Outdoors, the two dwellings are linked by a broad paved, undercover patio that also offers potential carport use. Vehicle storage is well catered for with a large steel-frame carport on the upper level and ample additional parking. A newly constructed bitumen driveway makes access effortless. Comfort and peace of mind are provided by air-conditioning and security screens, while established tropical gardens frame green views from nearly every room.
Key property features:
• Land: 3,942m² (elevated position)
• Dual-dwelling configuration (total 3 bedrooms, 2 bathrooms)
• Main dwelling: King-sized master with walk-in wardrobe & spa ensuite; 2nd bedroom/study; large kitchen (pantry, island, timber cabinetry, stained glass); dining/multi-purpose room with easy conversion potential to a large bedroom; sunken open-plan lounge/family; high raked ceilings; very large laundry; private paved patio
• Second dwelling: Sunken kitchen/dining; raised living; large bedroom with ensuite; twin internal entrances; private covered outdoor laundry & shower; full-length covered patio
• Pool & gazebo: Large in-ground pool; huge gazebo with timber deck & bar; outlook to Moore’s Gully in a lush, private setting
• Parking & access: Large steel-frame carport (2 car-spaces) plus additional parking; newly constructed bitumen driveway
• Comfort: Air-conditioning and security screens
• Outdoor living: Multiple paved/covered patios linking both dwellings
From lazy afternoons by the pool to long lunches under the gazebo bar, this residence is purpose-built for tropical Queensland living. The dual-dwelling layout delivers genuine flexibility - perfect for multi-generational families, guest accommodation or supplementary income - while multiple alfresco zones balance connection and privacy. Framed by established gardens on 3,942m² with a new bitumen driveway and abundant parking, it’s a quiet, adaptable sanctuary that’s ready to enjoy now with scope to personalise over time. Inspect to appreciate the scale, setting and lifestyle on offer.
For further information or to arrange for an inspection contact Ben Johnston or Peter Musso from Property Shop Cairns.








 View more
View more View more
View more View more
View more View more
View more
