$2,850 per week
5 Bed • 5 Bath • 3 Car • 868m²
New
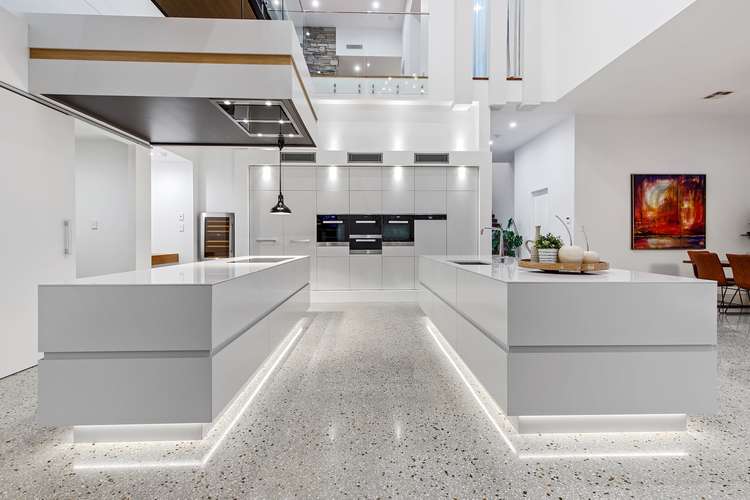
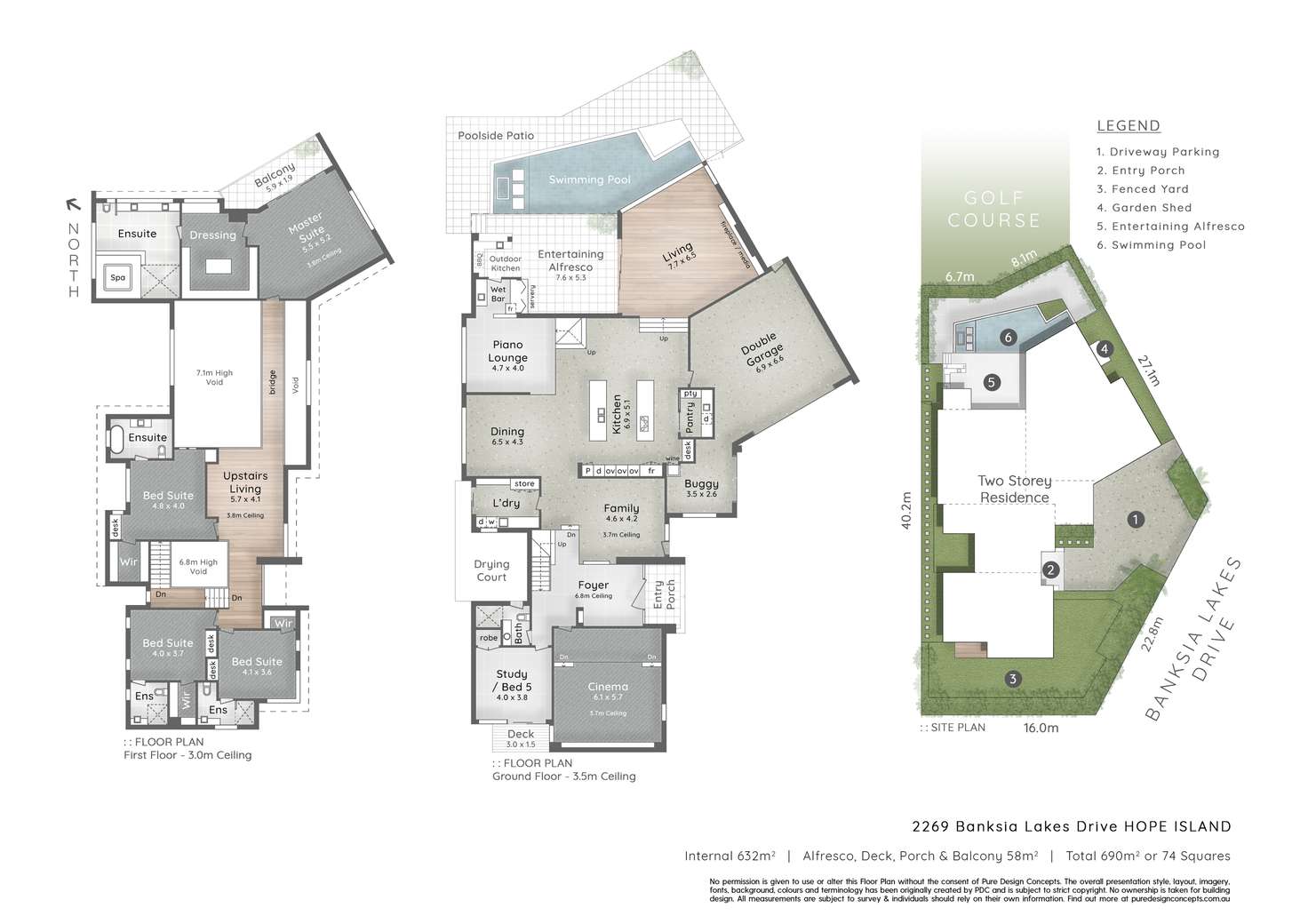
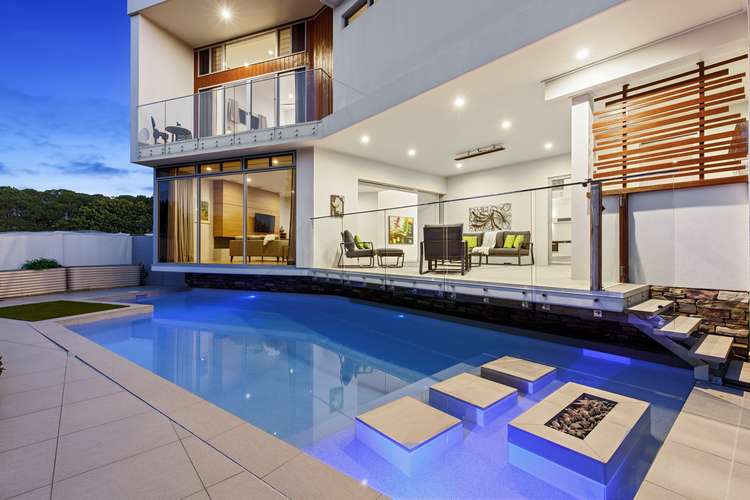
Leased
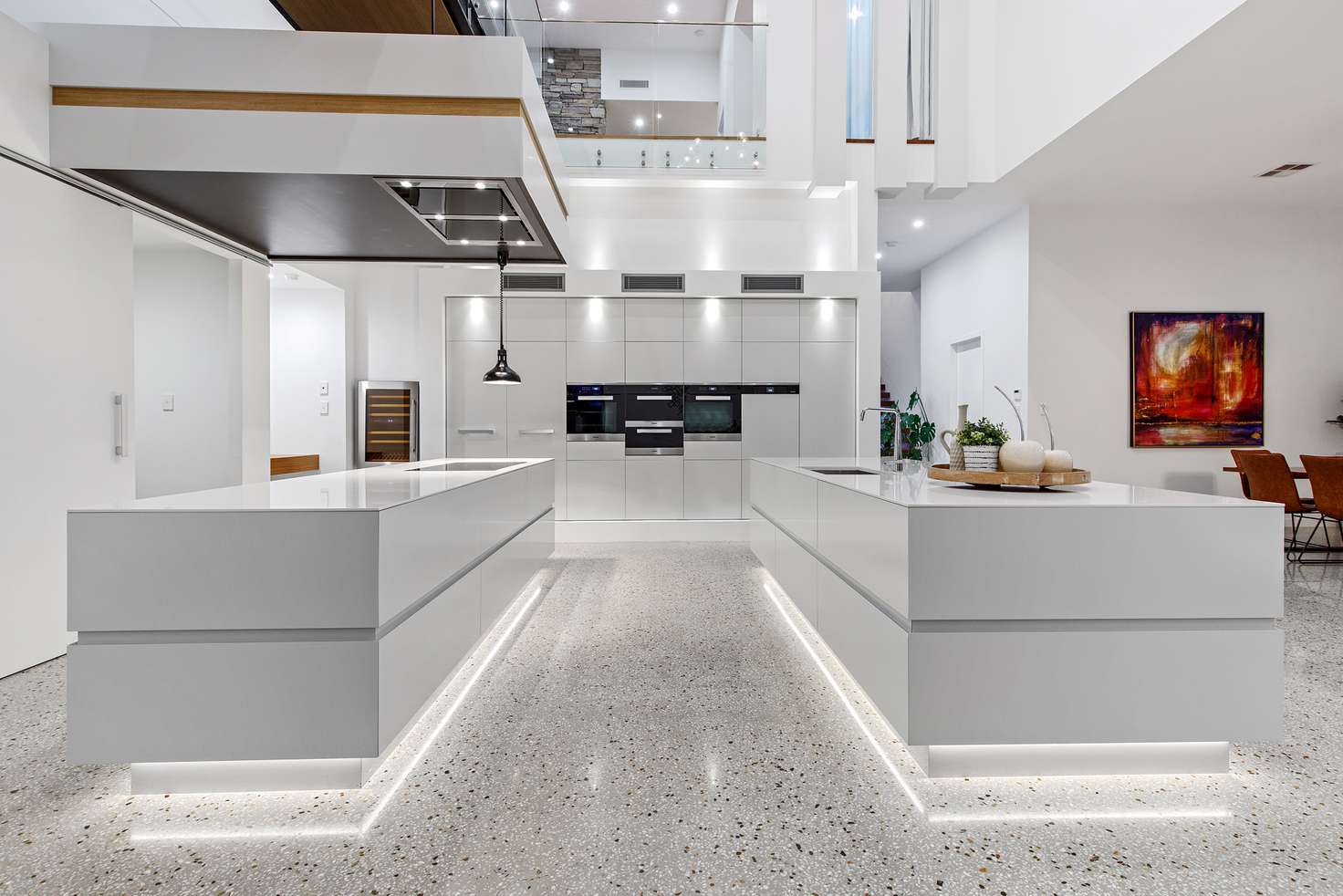


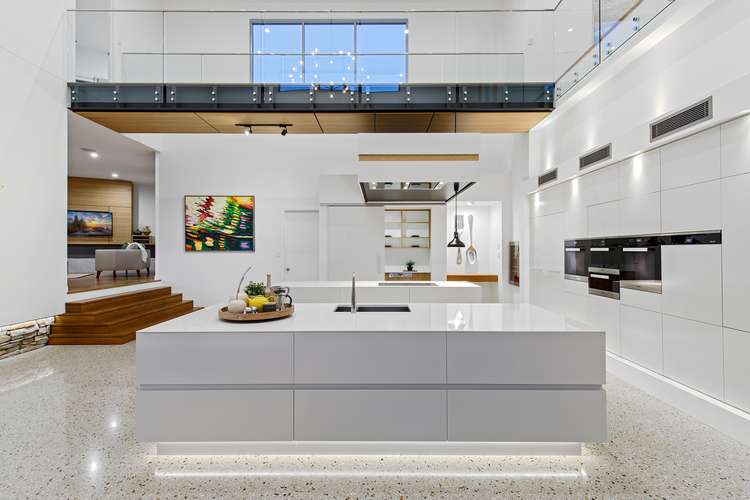
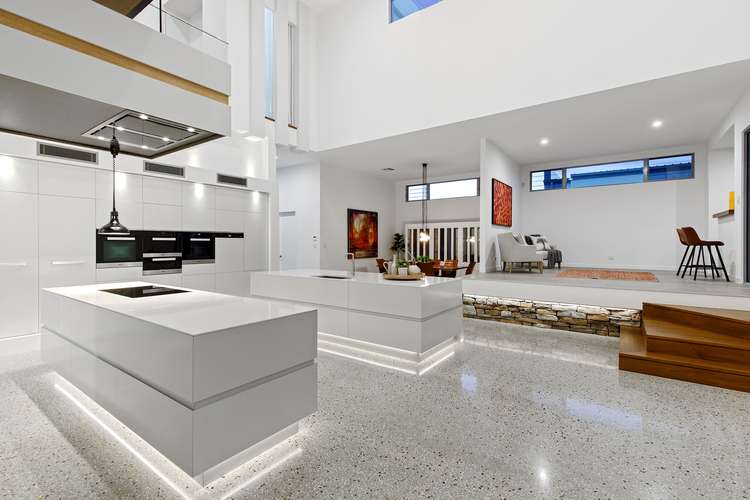
Leased
2269 Banksia Lakes Drive, Sanctuary Cove QLD 4212
$2,850 per week
- 5Bed
- 5Bath
- 3 Car
- 868m²
House Leased on Wed 18 May, 2022
What's around Banksia Lakes Drive
House description
“Private, North-East Facing Golf Front Position with Modern Luxury Home”
An incredible residence designed to incorporate a multitude of natural materials and embrace the sub-tropical climate, this is an exceptional way to live. Architecturally designed and a statement from every angle, the striking façade continues its way inside with the use of natural stone, concrete floors, timber, bespoke and high-end finishes, and double height ceilings, this property is nothing short of spectacular.
The sleek kitchen, centrally located for ease of entertaining and family living, is masterfully designed with two island benches, a wall of top of the range Miele appliances, two integrated dishwashers and fridge/freezer. The butlers' pantry can be closed off, keeping the scene looking pristine, and there is direct internal access from the garage to the kitchen making light work of unloading shopping.
The living, dining and lounge are architecturally arranged on split levels to demarcate the open plan space. Cantilevered over the pool below, the lounge with timber floors, custom built in media centre and fireplace for ambience, effortlessly joins through sliding glass doors to the alfresco living. The covered entertaining area is the perfect place for year round entertaining, with a BBQ kitchen, server window to the wet bar, ceiling mounted heaters, sheltered east facing aspect and just steps from the pool.
A fully equipped movie room, 5th bedroom or private office space, full bathroom with external access and a large laundry complete the ground floor floorplan.
Meander up the glass framed staircase that leads you to four bedrooms, all with private ensuites and walk-in robes. The sublime master suite with a full wall of glass and 3.8m ceilings occupies the full east facing wing of the upper-level offering views over the pool and golf course from a private balcony. It includes a designer fitted walk-in-robe and huge hotel-like master bathroom with sunken bath, wet shower, and double vanity.
This stunning home offers an abundance of natural light and privacy, is perfectly located at the end of a quiet cul-de-sac between two golf courses and is a stone's throw to the Club house. This is golf course living at its finest.
Features at a glance:
~ Architecturally designed 690 sqm double-story home
~ 868 sqm block in private, golf-front position
~ High ceilings throughout, including 7.1m void over living
~ Sleek and functional kitchen with Miele appliances and butlers' pantry
~ Light filled living with fireplace and sliding doors to the outdoors
~ Lounge with wet-bar and servery to alfresco
~ Tiled covered alfresco entertaining space with outdoor kitchen
~ North facing mosaic tiled pool surrounded by sun terrace
~ 4 ensuited bedrooms upstairs
~ Lavish master with private balcony, spa bath ensuite and fitted dressing room
~ Option for 5th bedroom or home office on ground level
~ Family room or study next to entry foyer
~ Fully equipped home cinema
~ Double car garage plus storage and buggy garage
~ Ducted air conditioning, ceiling fans to bedrooms
~ 24/7 back to base security system
~ Lush, low maintenance landscaping, backing onto The Palms golf course
Sanctuary Cove residents benefit from prestigious resort style living, 24/7 security and easy access to a world class marina and thriving retail and dining precinct. There are also two championship golf courses and the Country Club.
