Price Undisclosed
5 Bed • 4 Bath • 2 Car • 415m²
New
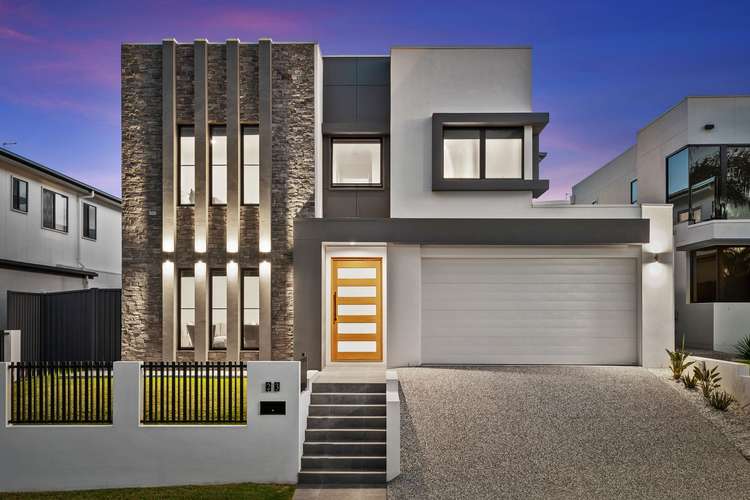
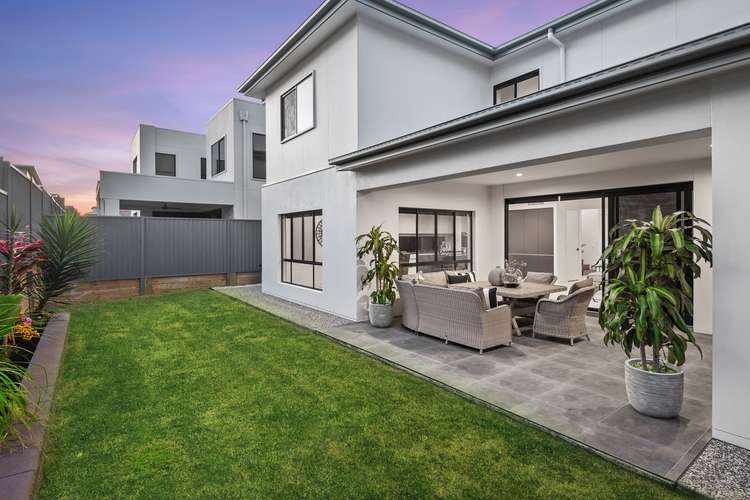
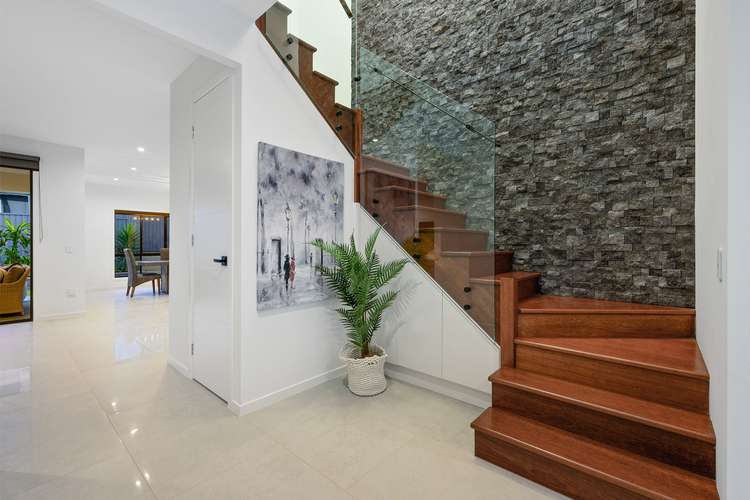
Sold
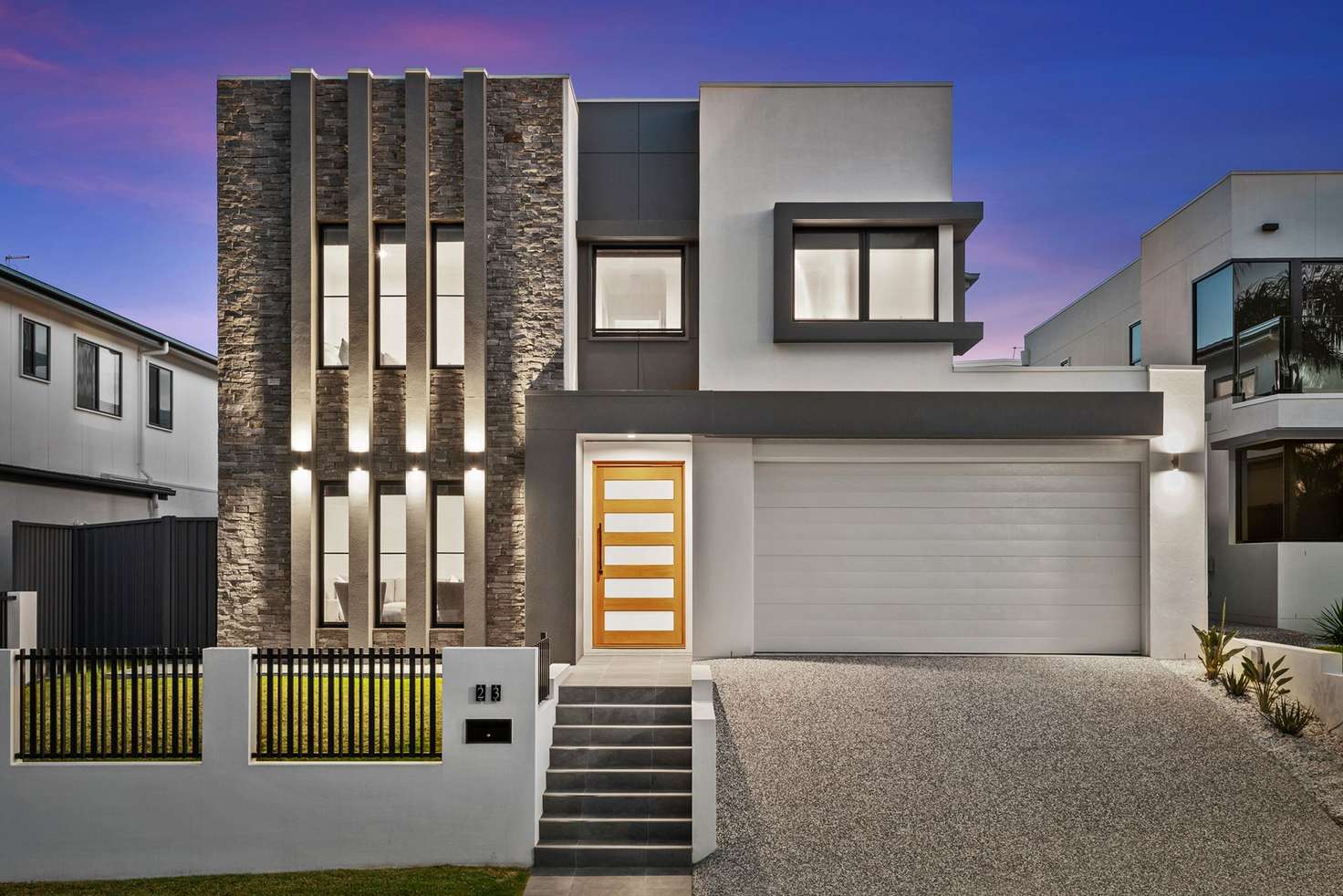


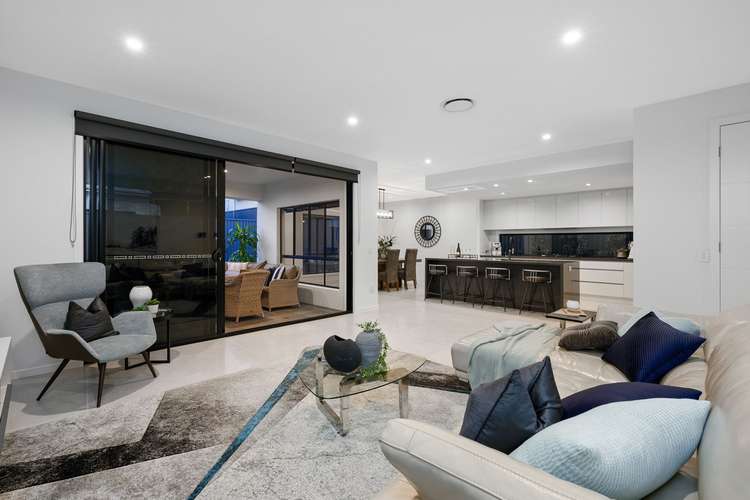

Sold
23 Katelyn Street, Underwood QLD 4119
Price Undisclosed
- 5Bed
- 4Bath
- 2 Car
- 415m²
House Sold on Tue 3 Nov, 2020
What's around Katelyn Street

House description
“You'll need to be quick!”
The ultimate statement of luxury in a blue-ribbon estate, this designer residence exudes sophistication and decadence, fused with functionality. Brimming with bespoke finishes sourced from around the globe, the owners are motivated to sell, presenting an astounding opportunity for you to own the home of your dreams.
Upon the first glance, you'll understand this home is like no other. The commanding faade is lined with Russian blue stone, feature lights and a contemporary palette, showcasing extravagance before you step through the front door.
Your grand entry seamlessly blends soaring ceiling height, natural light, a floor-to-ceiling lava rock feature wall, and deluxe finishes at each turn.
Designed to make everyday living nothing short of extraordinary, the home is sprawled across two levels, both with 2.7m ceilings.
The ground level bids a prime venue to entertain, and relax. The heart of the home boasts a quintessential blend between indoor and outdoor living, invoking a sense of rejuvenation amidst the sophisticated atmosphere.
The living area allows for easy living and entertaining. It is etched across a vast footprint, and finished with ivory Italian tiles with a La Patto finish, striking pendant lighting, and views of the surrounding greenery.
This flows to the alfresco area - a lavish venue to unwind and entertain with friends and family. This is complete with a stylish kitchenette, a built-in bar fridge, and space for a BBQ. Bordered by landscaped gardens and lush grounds for the kids and pets to enjoy, it will be a pleasure making memories here.
Inside, the functionality of the connoisseurs' kitchen will delight those who love to cook! It offers 40ml Quantum Quartz benchtops, an island bench with a breakfast bar, 90cm chefs' oven with gastop cooking, a dual oven, views of the surrounding greenery drawn inside through a thoughtfully placed window, and a cleverly-designed butlers' pantry.
Your guests will adore the guest suite on the lower level! Spacious and luxurious, it is serviced by a private ensuite with Quantum Quartz benchtops, timber cabinetry, floor-to-ceiling Italian tiles, and a shower with premium tapware.
The ground level is complete with a formal lounge area clad with mocha-toned laminate timber flooring, a stylish powder room, and a generous laundry fluent in the premium appointments throughout the home.
Ascend the staircase, which showcases undeniable grandeur with a mosaic lava-rock feature wall and a contemporary chandelier, you'll be greeted with the perfect space to unwind.
The master suite is sprawled across a grand scale, with features entreating you to relax extravagantly.
It vaunts expansive his-and-hers robes with large mirrors and stylish cabinetry, a lounge space, and an ensuite with floor-to-ceilling Italian tiles, 20ml Quantum quartz benchtops, a free-standing bathtub, a luxurious shower, ornate lighting, and a private toilet.
The remaining bedrooms are of impressive proportions, with timber-laminate flooring, expansive built-in wardrobes, and other luxury appointments.
These are serviced by a modish bathroom with 20ml stone benchtops, a freestanding bathtub, and luxurious cabinetry.
This level is complete with a dedicated study nook with fixed cabinetry, and a stylish lounge area.
Additional Features:
• Security system
• Individually zoned ducted air-conditioning, which can be controlled from your smart phone
• Dorani intercom system
• 2.7m ceilings
Please feel free to contact us with further enquiry.
All information contained herein is gathered from sources we consider to be reliable. However we can not guarantee or give any warranty about the information provided and interested parties must rely soley on their own enquiries.
Property features
Air Conditioning
Alarm System
Land details
Property video
Can't inspect the property in person? See what's inside in the video tour.
What's around Katelyn Street

 View more
View more View more
View more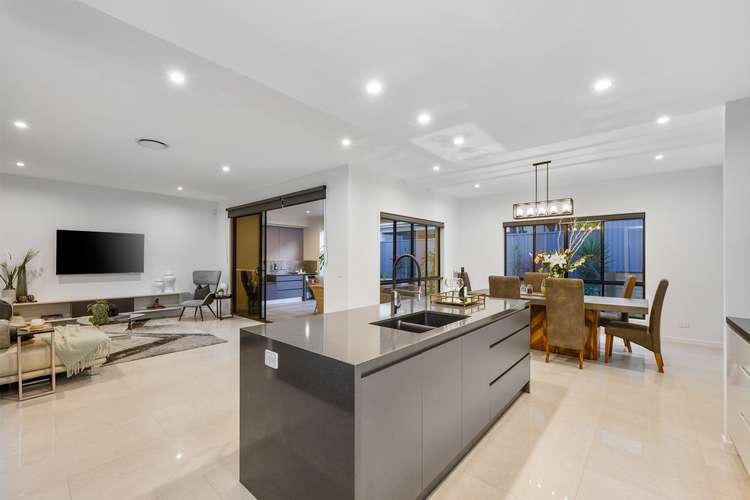 View more
View more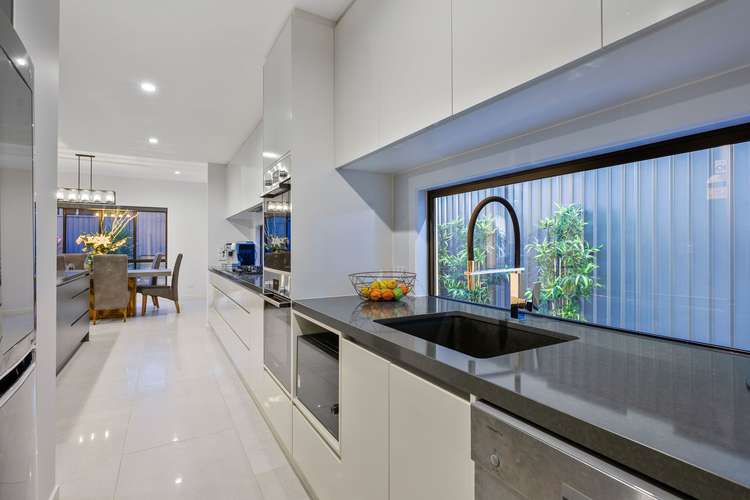 View more
View moreContact the real estate agent

Zishaan Omar
Ray White - Rochedale
Send an enquiry

Nearby schools in and around Underwood, QLD
Top reviews by locals of Underwood, QLD 4119
Discover what it's like to live in Underwood before you inspect or move.
Discussions in Underwood, QLD
Wondering what the latest hot topics are in Underwood, Queensland?
Similar Houses for sale in Underwood, QLD 4119
Properties for sale in nearby suburbs

- 5
- 4
- 2
- 415m²