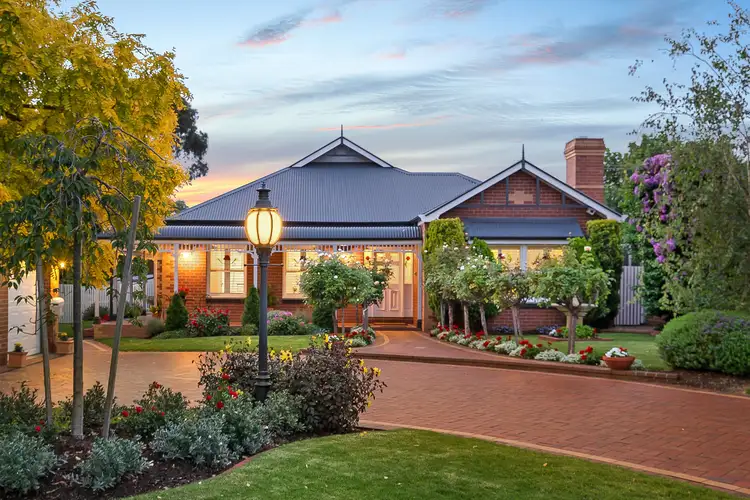**AVAILABLE TO VIEW BY PRIVATE INSPECTION ONLY**
In the roll call of Sunbury’s most exclusive, Kerri Court always stars.
Among the area's most distinguished cul-de-sacs, known for its generous blocks of land, spread your wings and enjoy the best of Sunbury, while revelling in delightfully tranquil surrounds.
Embodying peerless luxury, style, and opulence; chic and comfortable, evocative yet poetic, 23 Kerri Court, gloriously reflects enviable grandeur and irresistible appeal.
Idyllically positioned on a magnificent 1315m2, close to nearby Sunbury central, parklands, transport, recreational facilities, walking tracks, a selection of keenly sought-after private and public schools, and offering convenient access to both Melbourne International Airport (15 minutes) and Melbourne CBD (40 minutes), the opportunity to own real estate of this calibre is both tremendous and fleeting.
Alluring and exquisite, beyond the brilliance of its breathtaking façade, flawless interiors perfectly blend modern style, luxury materials, and the finest finishes to faultlessly meet the demands of today, whilst delightful period elements, paying homage to the charm of a bygone era, add an indelible warmth and richness to the spectacularly luxurious aesthetic.
Stepping inside, prepare to fall in love!
Extravagant Tallowwood floors escort you from one incredible room to another.
High ceilings, ornate plasterwork, spectacular stained glass leadlight windows, and gorgeous tessellated verandahs maintain a connection to the residence’s period inspiration, whilst modern fixtures and fittings make it irresistibly relevant.
Beautifully balanced rooms showcasing majestic scale and extraordinary splendour sit comfortably alongside equally compelling contemporary spaces, whilst the family-focused, versatile floorplan creates a sublime harmony of light-filled formal, relaxed casual and grand-scale entertaining spaces thoughtfully curated for daily enjoyment.
A masterwork of beauty, embracing a dining area and informal living room, the stunning custom kitchen is appointed with bespoke cabinetry, sweeping stone countertops, a spectacularly expansive hostess island, imported tile splashback, feature lighting, a walk-in pantry, and top-of-the-line SMEG stainless steel appliances.
An indulgent affair, family & guests will retire, rest & rejuvenate in absolute style in the noteworthy accommodation.
An ethereal sanctuary, positioned for absolute parental privacy, the lavish master bedroom is replete with extensive robing, and perhaps the most exquisite bathroom you’ve ever seen.
Exuding opulent luxury, gloriously punctuated by chic matte black hardware.
you’ll love the oversized rain shower, spectacular stone-topped vanity, and beautiful his & her sinks,
Impeccably accommodating family and guests alike, 3 king-sized bedrooms, are wonderfully complemented by extensive robing, and a showstopping, irresistibly sophisticated family bathroom.
Appointed to the same sumptuous level as the master bath, it features an extravagant freestanding bath, and a convenient separate powder room.
Catering to our new way of life, for those who work from home, run a business, or for the academics in the family, you’ll welcome the addition of a cleverly designed office space.
Fully fitted with custom cabinetry and storage, it offers the perfect environment to get down to business in complete peace.
Ensuring year-round comfort regardless of the season, residents will enjoy evaporative cooling and ducted heating. And, on those cool winter nights curl up in front of the crackling open fire with friends, family, and a warming glass of red.
Superb interior spaces open up revealing equally impressive outdoor environs, where the classic luxury continues.
With vistas of the manicured grounds becoming your daily pleasure, discover serene areas for quiet reflection, alfresco dining, and daily recreation.
The most superb stage for year-round living and entertaining, and perfect for a wide array of activities to be enjoyed with both family and friends, a spectacularly expansive outdoor pavilion gives way to lush lawns and traditional gardens.
A babbling fountain promotes relaxation while clever planting and high fencing ensure optimal privacy.
In addition to the property’s ample open parking areas, a detached 3-car garage with drive-through access provides shelter for your prized ‘toy’ collection.
Beyond, via wide side access, discover additional secured vehicle accommodation, and a 7m x 4m shed & workshop space, complete with handy lean-to.
Offering wonderful flexibility, both the garage & workshop lend themselves to a multitude of possible set-ups & uses. Design your dream mancave, establish a home gym, or finally get those new ‘toys’ you’ve long lusted after. Whatever you decide there’s room for it all!
Additional notable features also include a fully fitted stone-topped laundry (with Robin Hood Ironing Centre), plantation shutters, sash windows, ducted vacuuming, 3 water tanks (22,500-litre total), and lots of storage.
A brilliant blend of luxury and convenience, this unprecedented opportunity awaits those seeking a lifestyle of indulgence and excellence on one of the area’s finest streets.
For more information or to arrange your private inspection please contact Ben Roberts on 0421 883 801 or Mary Roberts on 0433 991 924.








 View more
View more View more
View more View more
View more View more
View more
