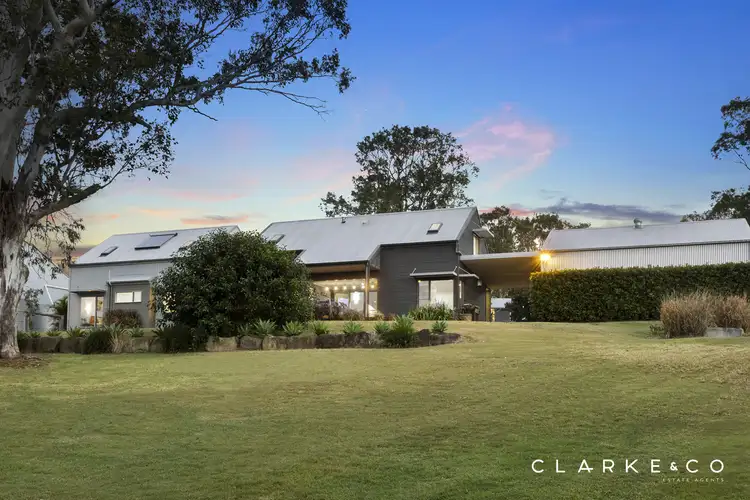Property Highlights:
- A breathtaking custom designed residence set on a 6015 sqm block with stunning views to enjoy
- Square set cornices, LED downlights, roller blinds, louvre windows, stylish hybrid flooring and plush carpet
- Multiple split system air conditioners, ceiling fans and a Heat Glo fireplace
- Two separate double bay garages with carports, one with space for caravans or boats, providing exceptional storage
- An inviting lounge room, a separate dining room and two study nooks
- Gourmet kitchen featuring soft close cabinetry, 30mm granite benchtops, Bosch and Smeg appliances, a walk-in pantry, a coffee nook, plus a waterfall edge island bench with a breakfast bar and pendant lighting overhead
- Four bedrooms, two with built-in robes, the main with a walk-in
- A separate upstairs living area with a built-in robe, perfect for a teenage retreat
- A family bathroom, a powder room, plus a luxurious ensuite with a walk-in shower and a built-in bath
- Covered alfresco area with timber decking overlooking stunning views of the landscape beyond
Outgoings:
Council Rate: $4,012 approx. per annum
Rental Return: $1,200 approx. per week
Once in a while, a home arrives that truly stops you in your tracks. Such is the experience at 23 Lang Drive, Bolwarra Heights, a spectacular custom designed residence crafted entirely in Colorbond, delivering luxurious living, striking design and sweeping valley views that simply have to be seen to be believed.
Set in one of the Hunter's most tightly held pockets, Bolwarra Heights offers an idyllic rural feel just 15 minutes from Maitland's CBD. Newcastle is an easy 50 minute commute, the iconic Hunter Valley vineyards are only 30 minutes away, and despite the peaceful setting, everyday conveniences remain comfortably within reach.
A long driveway leads through beautifully landscaped grounds to the home, creating a pleasing first impression from the point of arrival. Stepping inside, the quality is evident at every turn, with square set cornices, LED downlights, roller blinds, hybrid flooring, plush carpet and glass louvre windows delivering a fresh, modern feel throughout.
The lounge room sits at the front of the home, warmed by a Heat & Glo fireplace set against a stylish weatherboard feature panel. From here, the floorplan flows into the dining area, kept comfortable year round with Daikin split system air conditioning.
The show stopping kitchen features 30mm granite benchtops, a waterfall edge island bench with a breakfast bar and pendant lighting overhead, Bosch appliances, a Smeg cooktop, soft close cabinetry, a walk-in pantry and a dedicated coffee nook tucked along the hallway.
Two cleverly designed study nooks on this floor, complete with built-in cabinetry, provide versatile spaces, ideal for work or study.
The main bedroom provides a peaceful escape with a ceiling fan, split system air conditioning and a walk-in robe, while the ensuite impresses with a 30mm granite topped vanity, a built-in bath and a walk-in shower. A fourth bedroom and a stylish powder room complete the lower level, offering excellent flexibility for guests.
Upstairs, two additional bedrooms include built-in robes, Daikin split systems, skylights and ceiling fans, serviced by the main bathroom, which includes a walk-in shower with a rain showerhead.
At the other end of the home, a separate staircase reveals a generous rumpus room, presenting the perfect teenage retreat, with dual ceiling fans, a skylight, Daikin split system air conditioning, a gas bayonet, and a built-in robe for convenient storage.
Entertaining comes naturally outdoors, with an undercover timber decked alfresco taking in those breathtaking views of the landscape beyond, complete with power outlets for added convenience.
The shedding here is exceptional: a separate double garage with a workshop and an attached single carport to the house, plus an additional double bay shed with extra high roller doors and another single carport ideal for a caravan or boat.
With bottled gas, electricity and an enviro septic system, this is a property designed for effortless country living with contemporary comfort. Opportunities of this calibre are rare; we encourage our interested buyers to contact the team at Clarke & Co Estate Agents without delay to secure their inspections.
Why you'll love where you live;
- Your own bushland retreat with views that need to be seen to be truly appreciated
- 15 minutes to Maitland CBD and the Levee riverside precinct with a range of bars and restaurants to enjoy
- Located just 15 minutes from Green Hills Shopping Centre, offering an impressive range of retail, dining and entertainment options close to home
- 50 minutes to the city lights and sights of Newcastle
- Just 30 minutes away from the gourmet delights of the Hunter Valley Vineyards
Disclaimer:
All information contained herein is gathered from sources we deem to be reliable. However, we cannot guarantee its accuracy and interested persons should rely on their own enquiries.








 View more
View more View more
View more View more
View more View more
View more
