Price Undisclosed
4 Bed • 2 Bath • 0 Car • 597m²
New
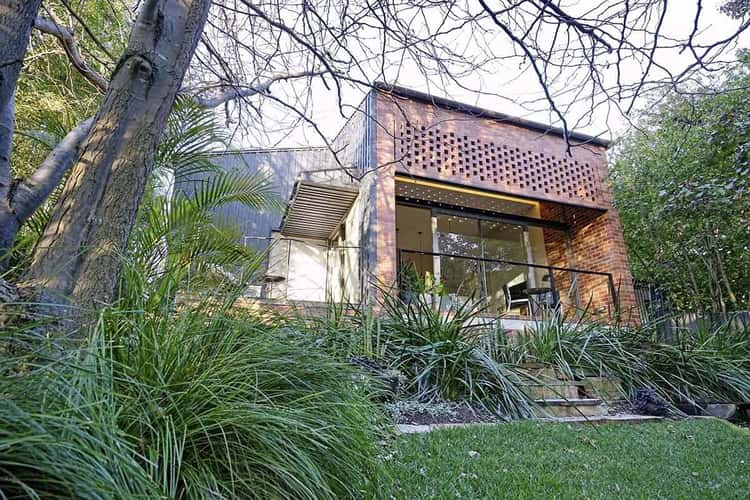
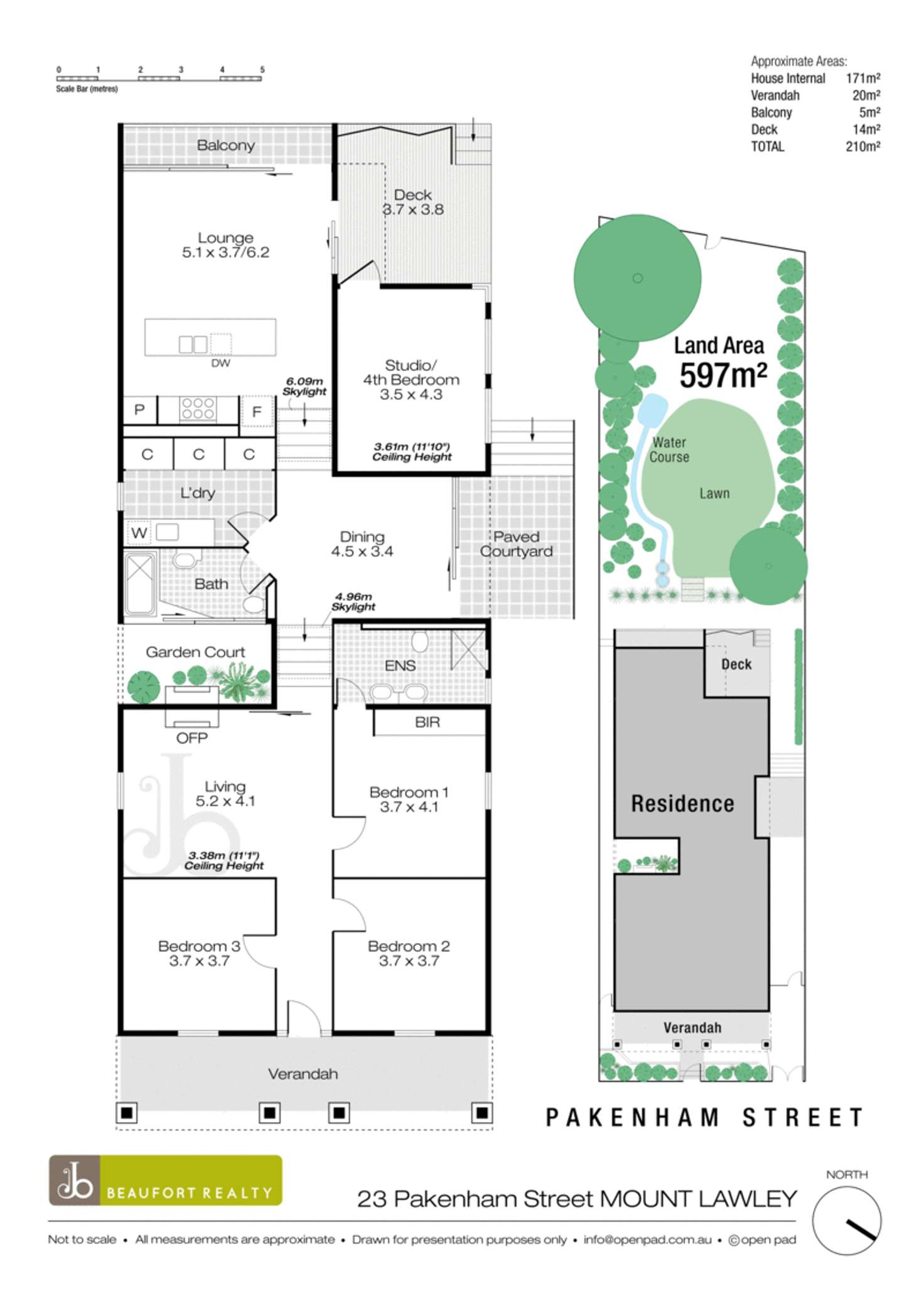

Sold
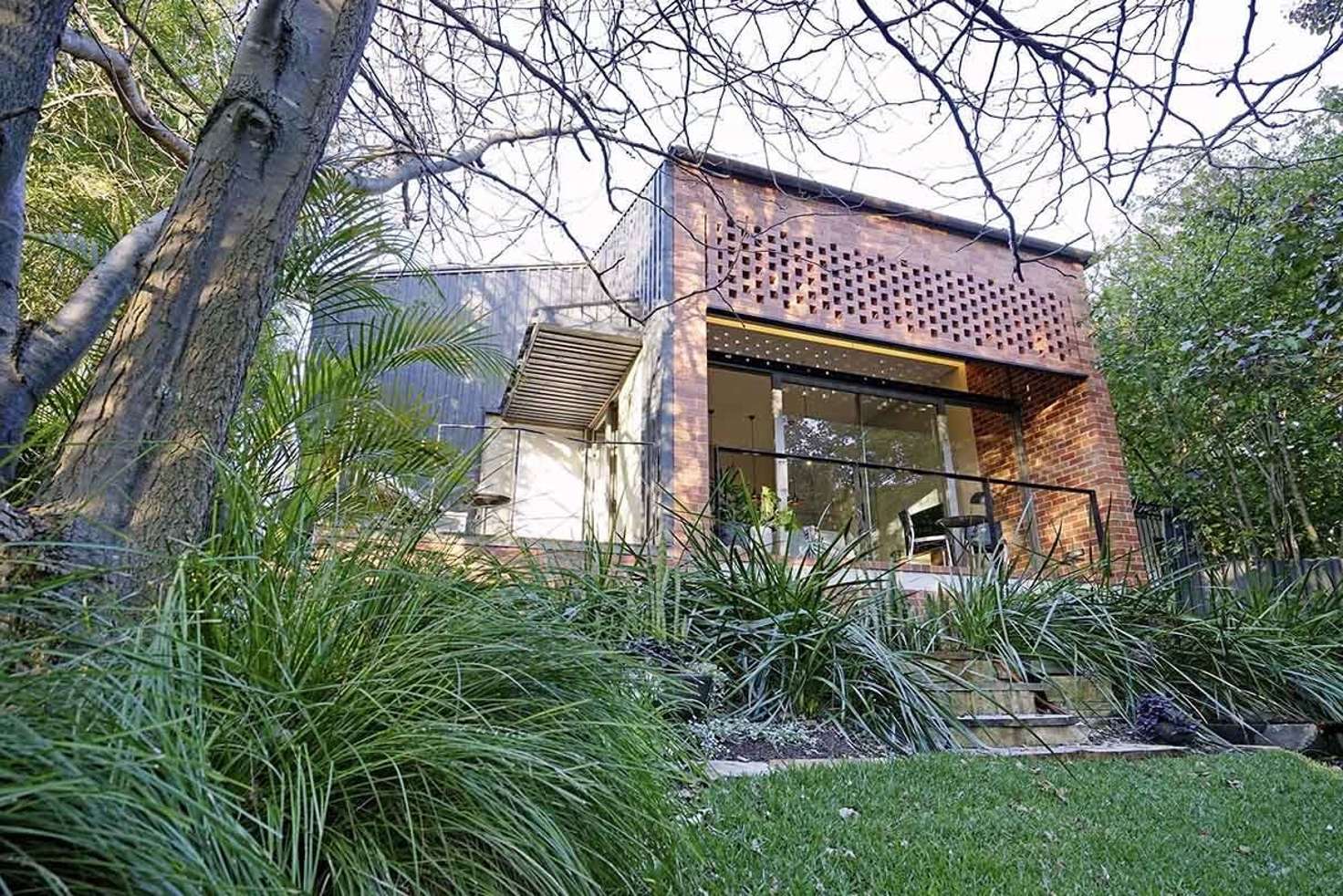


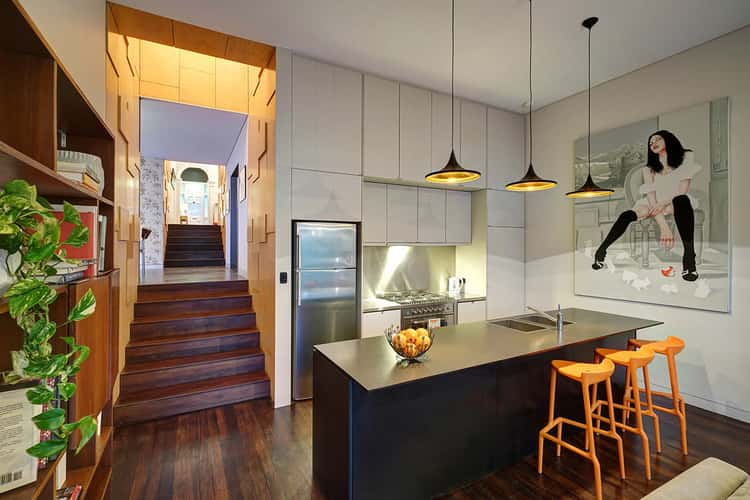
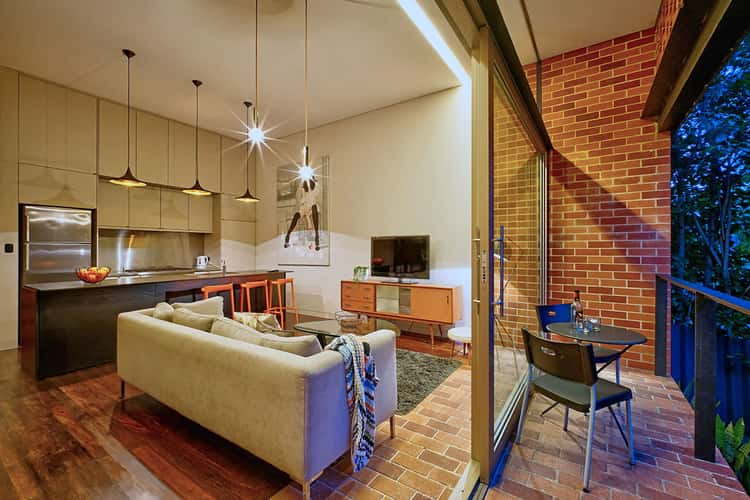
Sold
23 Pakenham Street, Mount Lawley WA 6050
Price Undisclosed
- 4Bed
- 2Bath
- 0 Car
- 597m²
House Sold on Fri 19 Jan, 2018
What's around Pakenham Street

House description
“Open Cancelled Under Offer”
Rare Urban Sanctuary
Leave your worries at the door, and prepare to be surprised by what awaits you beyond the 1918 facade of this uniquely renovated and extended architect designed home. Stepping through the front entrance The Tardis comes to mind as you are drawn to explore further. The juxtaposition of old world character and a contemporary extension has created an amazing light-filled spacious home with dramatic flourishes; designed for those seeking something truly distinctive.
Passing by numerous living spaces, the split level interior eventually cascades towards the generous kitchen/living space which features 3.6 metre high ceilings and full height custom-made window and sliding door, which frame and enhance spectacular views of the large landscaped rear garden. A rear balcony, deck and multiple courtyard gardens provide numerous opportunities to relax and enjoy this stunning retreat, surrounded by the sounds of nature. These garden spaces not only open up the home but they create a light and leafy aspect to many of the rooms and are an outstanding feature of the property.
Four double bedrooms (or 3 bedrooms, plus studio) and 2 bathrooms, one an ensuite, provide ample accommodation. Two separate living areas and a separate dining room complete the picture. The main bathroom, perfectly located in the centre of the home, overlooks a private plant filled courtyard. The retention of the old wood stove, fireplace and weathered brick wall in the courtyard are a unique nod to the original cottage.
The large fourth bedroom, or studio space, accessed from the rear Scandinavian-style deck is an unexpected bonus. Built on a separated slab and providing double doors to assist with noise isolation, this is perfect as a musicians studio, home office or teenagers retreat.
The original home has ducted reverse-cycle Daikin air conditioning, while the extension is a triumph of passive designed planning and execution.
This home is close to the CBD, walking distance to the Swan River, Claisebrook Cove in East Perth and the Beaufort St Strip, and has direct access to both the Northbridge Tunnel and the Graham Farmer Freeway. This tightly held riverside precinct is renowned for its secluded ambience and therefore offers the best of both worlds.
A must view for those with a desire to go beyond convention.
Features.
Passive designed double brick extension by internationally exhibited and award winning architect.
Fully insulated.
Ducted reverse cycle Daikin air conditioning in original home.
Polished Jarrah floorboards throughout.
Recessed strip lighting, brick lights, uplighting and garden lighting.
2 light chimneys featuring remote-controlled vents allowing heat to escape in summer and be retained in winter.
Bespoke hand-cut marine ply 3 dimensional panelling.
Rear landscaped garden - 2 water features, stream and fish pond fed by recycled springwater.
Large laundry with massive storage.
Bathrooms - Dorf tapware, Pozzi Ginori vanities, Italian glass mosaic tiles.
Kitchen - 6 burner Ilve stove, Bosch dishwasher.
Landscaped front and rear garden and courtyards.
Shire rates: $2178 pa
Water: $1290 pa
Property features
Air Conditioning
Land details
What's around Pakenham Street

 View more
View more View more
View more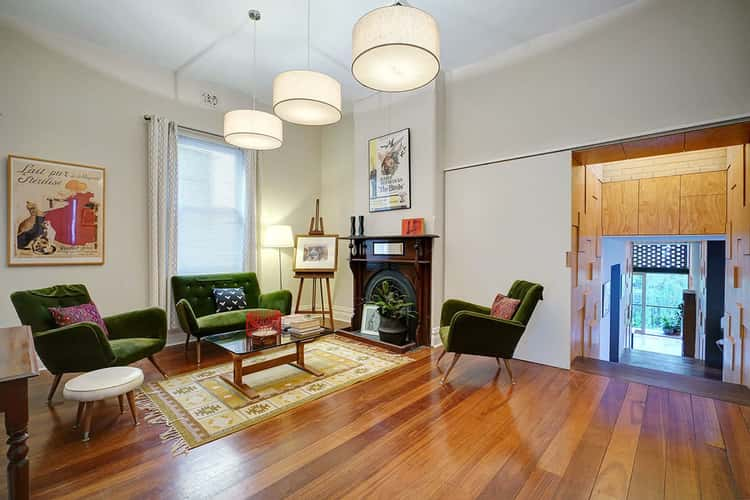 View more
View more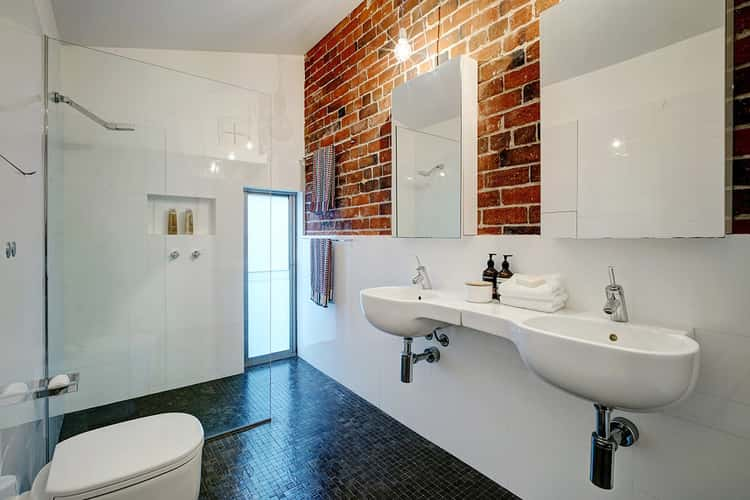 View more
View more