Price Undisclosed
5 Bed • 3 Bath • 2 Car • 607m²
New
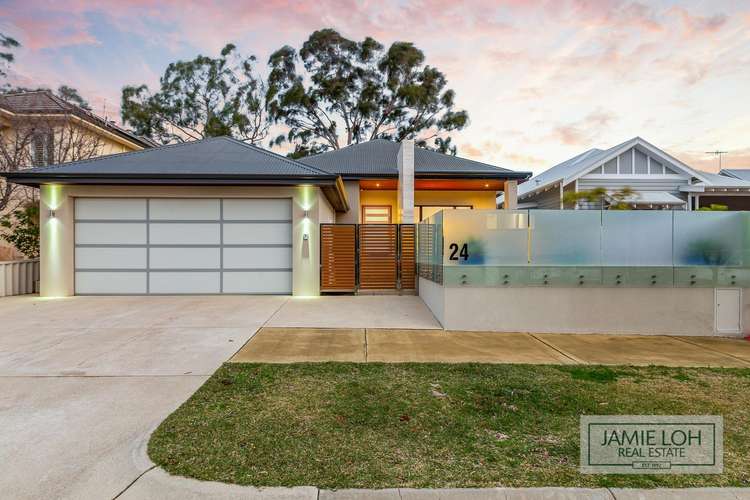
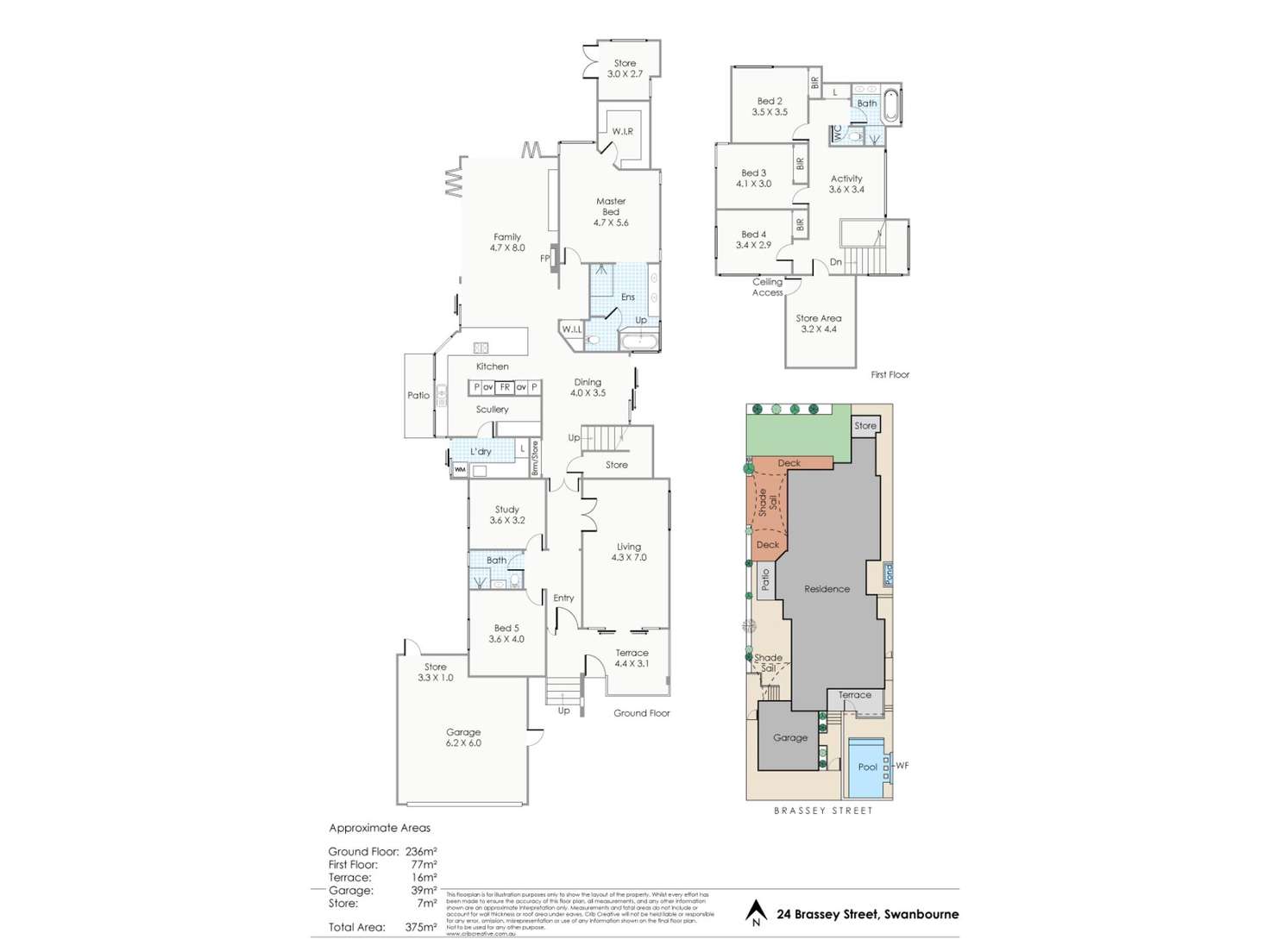
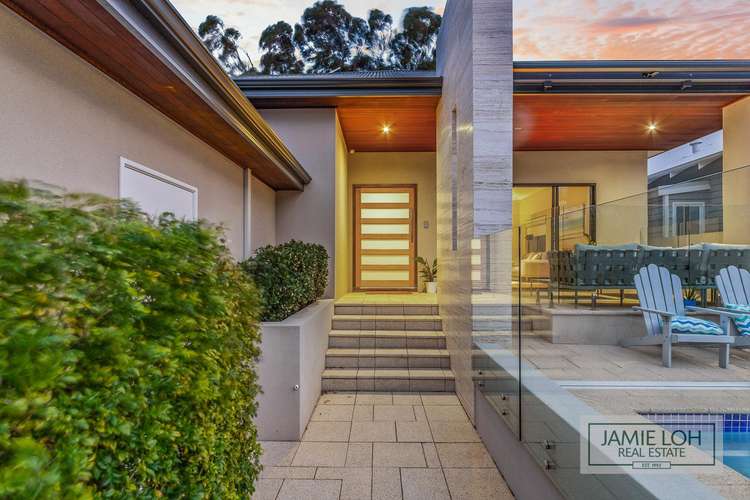
Sold
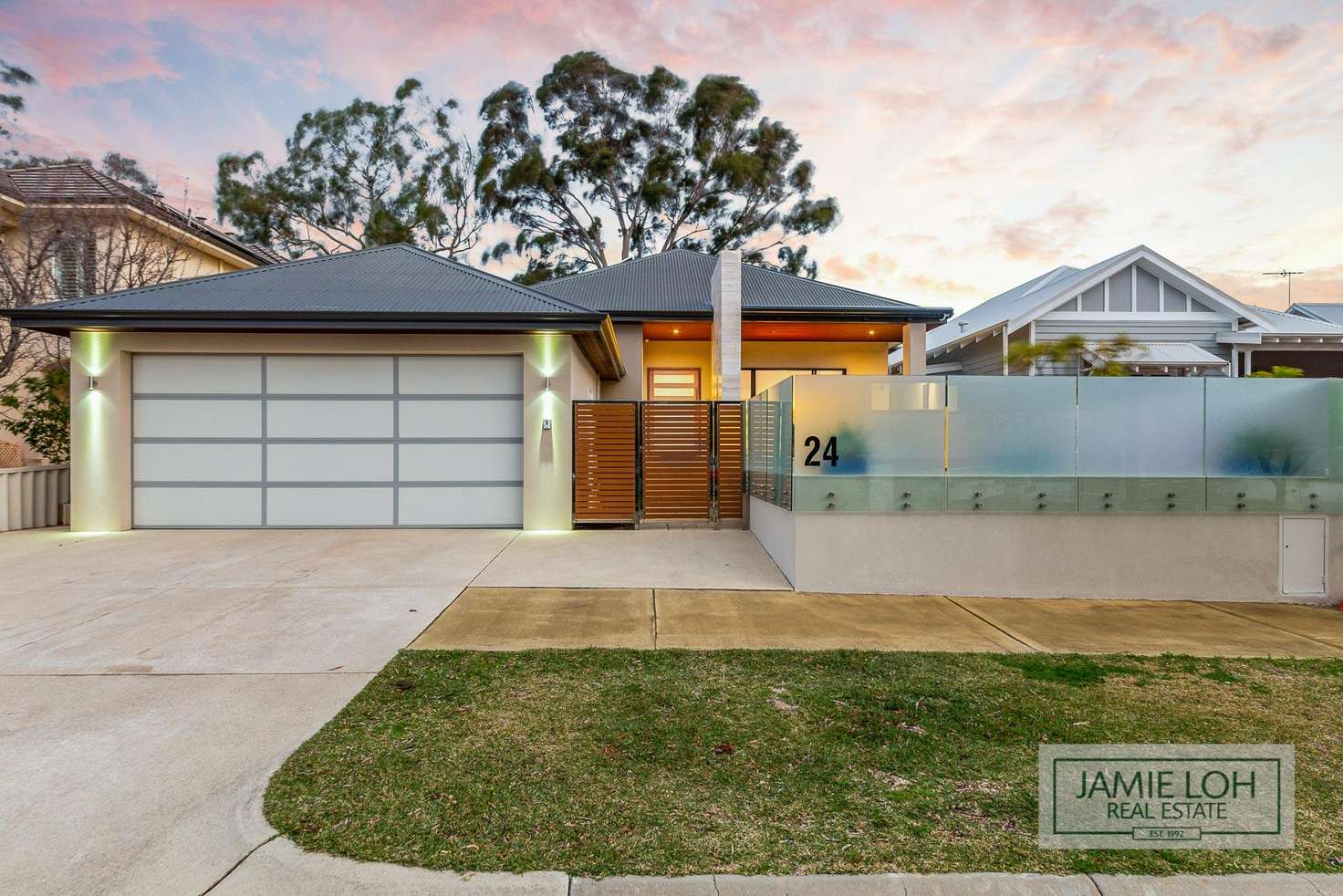


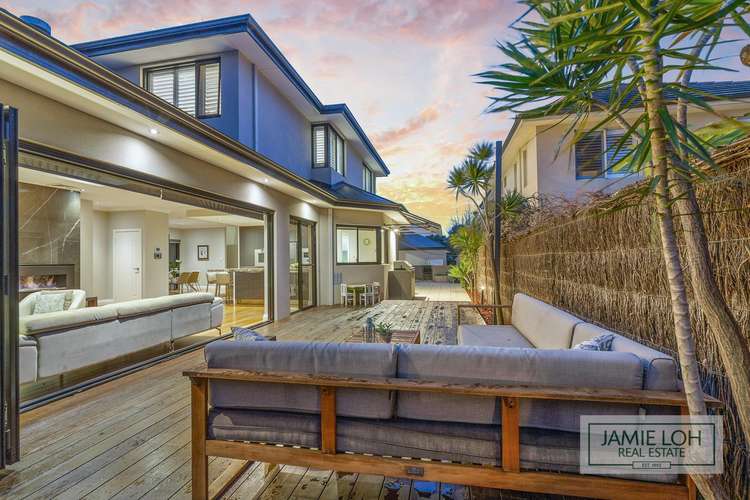
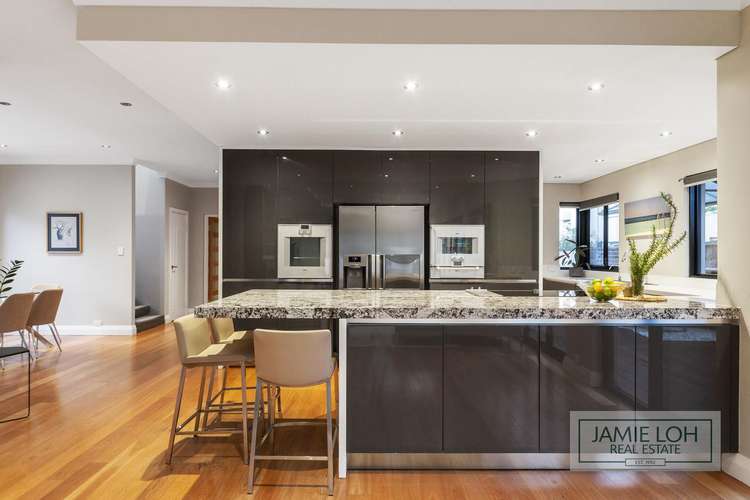
Sold
24 Brassey Street, Swanbourne WA 6010
Price Undisclosed
- 5Bed
- 3Bath
- 2 Car
- 607m²
House Sold on Wed 11 Aug, 2021
What's around Brassey Street

House description
“UNDER CONTRACT”
Fabulously designed and renovated two storey residence with generous accommodation and multiple living areas inside and out, capitalising on a north facing 607sqm block in a lovely cul-de-sac street.
This large five bedroom, three bathroom home provides a great lifestyle for families or even executives with maximum comfort and convenience in a beautiful quiet and friendly street central to schools, transport, shopping and the beach.
Stunning blackbutt flooring flows throughout the open plan living and entertaining area combined with large bi fold doors letting in beautiful warm natural light, opening out to a secluded east facing alfresco deck and garden area that is perfect for morning sun and afternoon entertaining.
The kitchen is a showcase with large and ultra-modern cabinetry, Gagganau appliances throughout, lovely marble island bench tops (perfect breakfast entertaining area) and a massive butler's pantry with a fully equipped wet kitchen with access to the laundry/mud room.
A superb ground floor master suite located at the rear of the residence with a second ground floor guest bedroom at the front of the home. Upstairs comprises an additional three bedrooms, living, bathroom and attic/playroom, ideally suited for children and/or guests.
Very large double front garage, and storage connected to both the front and side of the home.
When it comes to location, it's hard to beat. Striking distance to North Street Store, Kirkwood Deli, The Other Side cafe, Swanbourne Village, Scotch College, Swanbourne train station and not much further to Claremont Quarter, including access to some of WA's best private schools.
With a faultless floor plan, superb use of space and loads of style, all in a location that is very convenient and increasingly sought after.
Ground floor features include;
Huge open plan living/dining/kitchen area
Feature gas fireplace
Gagganau appliances - oven, steam oven, cook top & dishwasher
Family/games room
Study
Guest bedroom and second bathroom
Front terrace/alfresco with retractable shade awning over a salt water heated pool
Upstairs features;
Three bedrooms
Large family bathroom
Sitting/TV area
Huge attic storeroom/playroom
Additional features:
Ducted aircon
LED lighting throughout
C-Bus control for lights, electric blinds and front security
Very large double garage
Solar panels
Abundant storage
Blackbutt flooring
Rates (approx.)
Town of Claremont: $4,478.55 p/a
Water Rates: $2,298.26 p/a
Property features
Pool
In-Ground Pool
Other features
poolingroundBuilding details
Land details
What's around Brassey Street

 View more
View more View more
View more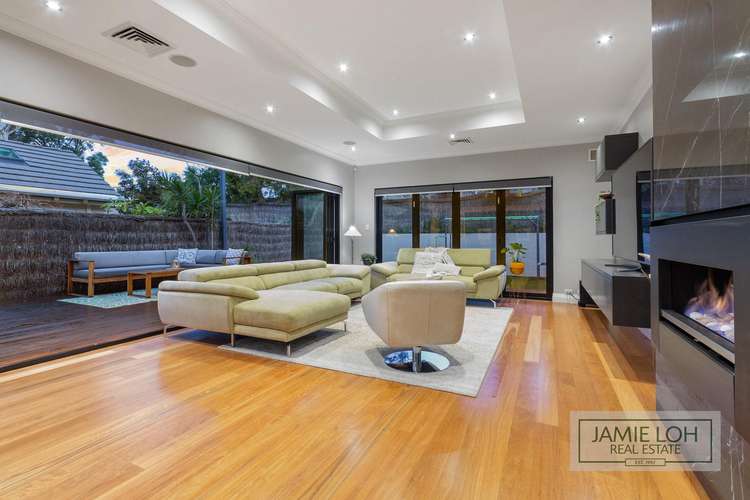 View more
View more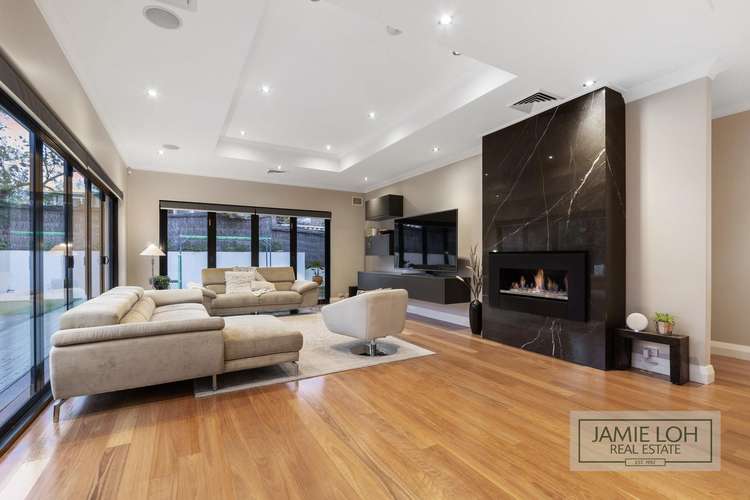 View more
View moreContact the real estate agent

Tom Loh
Jamie Loh Real Estate
Send an enquiry

Agency profile
Nearby schools in and around Swanbourne, WA
Top reviews by locals of Swanbourne, WA 6010
Discover what it's like to live in Swanbourne before you inspect or move.
Discussions in Swanbourne, WA
Wondering what the latest hot topics are in Swanbourne, Western Australia?
Similar Houses for sale in Swanbourne, WA 6010
Properties for sale in nearby suburbs

- 5
- 3
- 2
- 607m²
