Price Undisclosed
4 Bed • 2 Bath • 3 Car • 1166m²
New

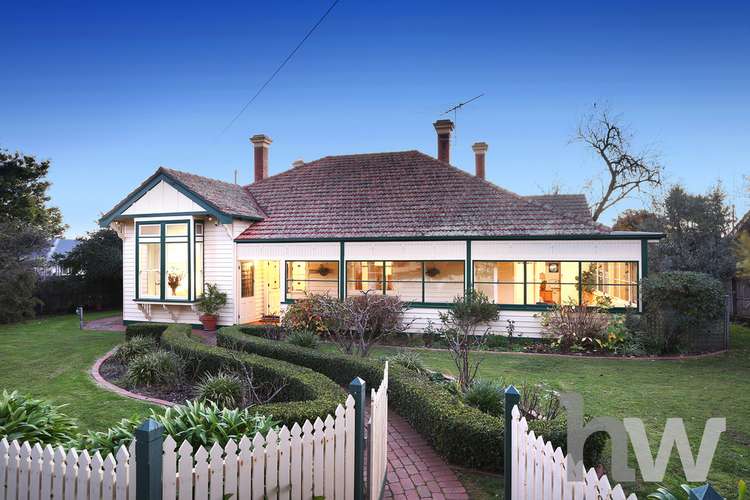
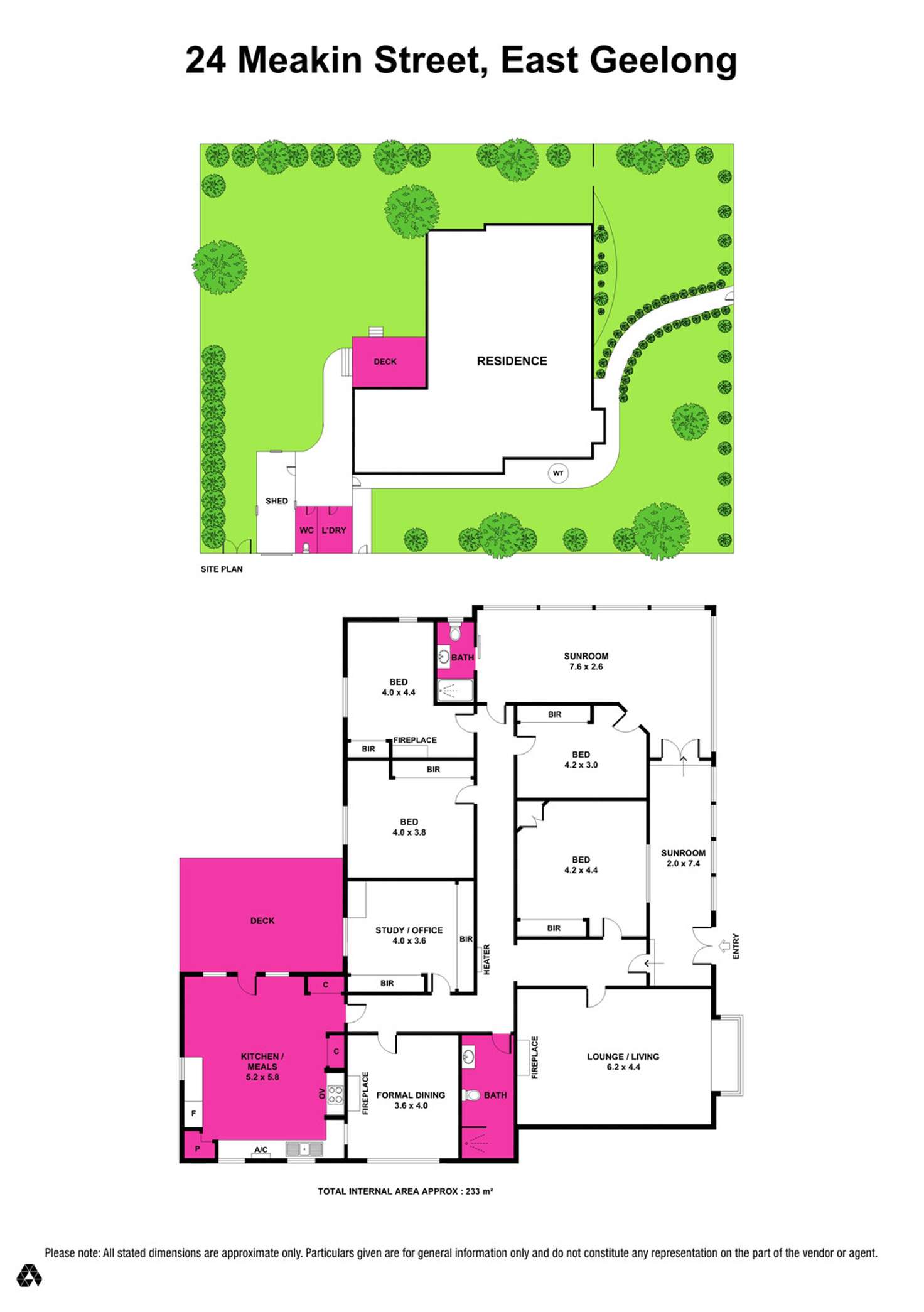

Sold

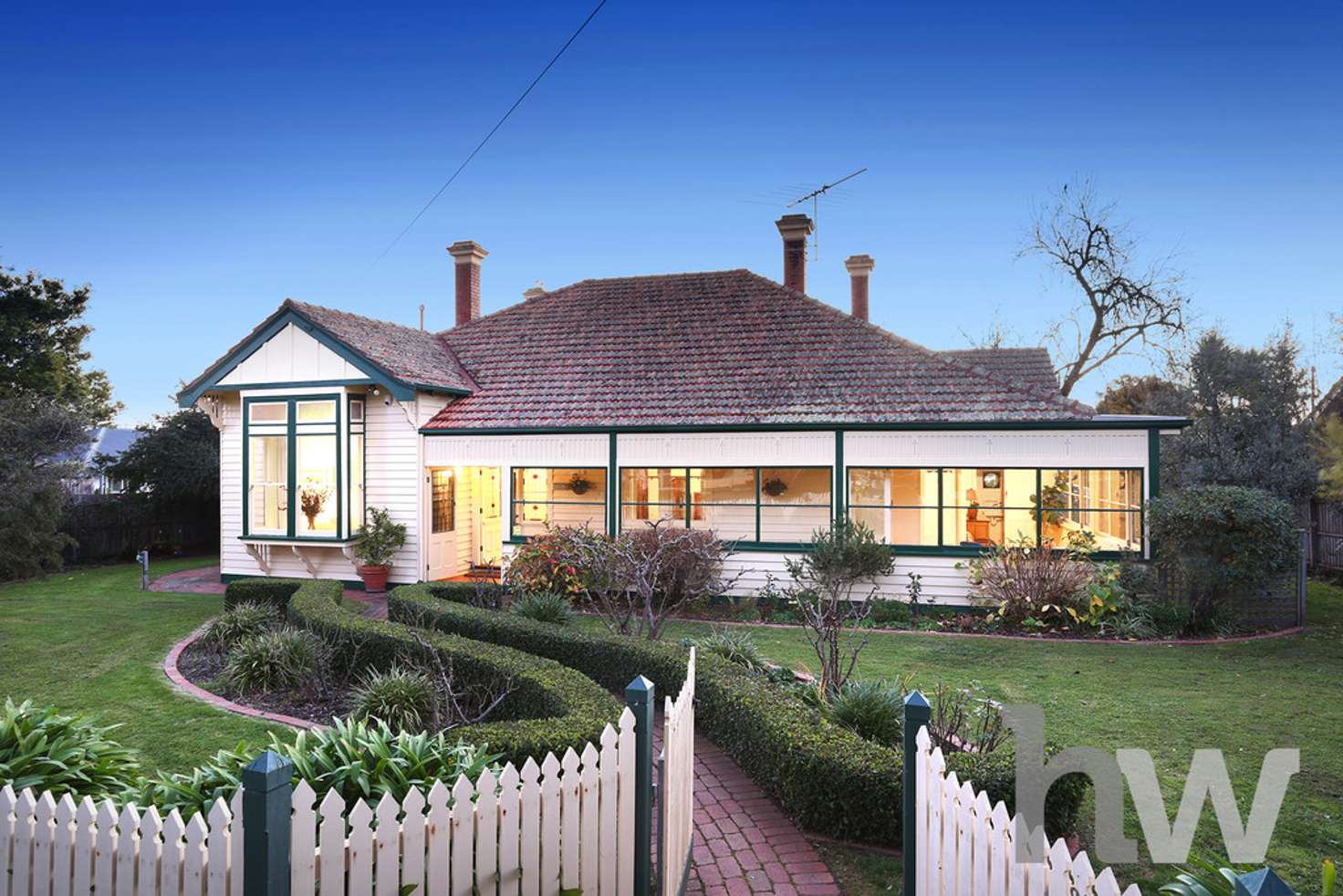



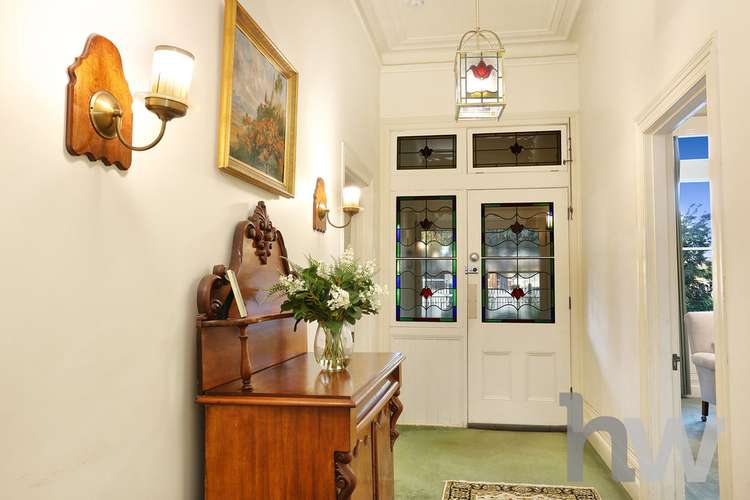
Sold
24 Meakin Street, East Geelong VIC 3219
Price Undisclosed
What's around Meakin Street

House description
“Morningsyde Heritage Charm On 1200m2!”
INSPECTIONS WELCOME BY APPOINTMENT ONLY
Set upon a corner block of approx. 1200m2, this circa-1901 residence exudes an abundance of heritage charm! With only three owners to its name, this rare opportunity invites you to write the next chapter of this home's history!
A blissful lifestyle is yours to keep with Eastern Park, The Geelong Botanical Gardens and the Garden Street shopping precinct within easy walking distance. Eastern Park is home to a variety of sporting grounds and the East Geelong Golf Club, while Garden Street leaves you spoilt for choice with cafes and boutique shops. Families will appreciate that St Margarets Primary School and Geelong High School are both within close reach. Enjoy living moments from the delights of the Geelong CBD, Botanical Gardens and Geelong Waterfront.
Soaring ceilings and beautifully-retained period details enrich the interiors, which include decorative plasterwork and ornate timberwork. With enchanting gardens surrounding the home, you'll love that a picturesque outlook is captured from every window. Both the formal lounge and formal dining room are graced with an open fireplace - creating an enticing setting for both relaxation and hosting loved ones. Northern light sweeps through the kitchen/meals zone, where the kitchen features timber cabinetry, a large island bench, ample storage, and Miele appliances (dishwasher, oven, electric cooktop).
The Master Bedroom overlooks the front garden, while three additional bedrooms (two with built-in robes, one with built-in cabinetry) share close access to the versatile sunroom/second living room. The sunroom wraps around the north and eastern side of the home, with French doors opening onto the fully enclosed veranda to create a lovely sense of flow. In summer, you'll love opening up the windows to allow the balmy air to drift through both of these light-filled zones. The home office features built-in cabinetry, desk and filing cabinets, while two bathrooms complete the layout. Other features include two split-system air conditioners, an additional open fireplace, and security system with cameras.
The sun-drenched deck overlooks the expansive backyard, which creates a private wonderland for children and adults alike. Believed to be over 100 years old, the almond tree makes a majestic statement amongst the established gardens. The grounds are complete with an outside laundry, outside toilet, two rainwater tanks and veggie gardens. Accessed via Gurr Street, the single garage provides secure parking. A secure gate offers vehicle access to the backyard, which is ideal for extra off street parking or for storing caravans, boats and trailers.
You'll need to act swiftly to secure this rare opportunity! Inspect without delay!
Please ensure correct Personal Protective Equipment (PPE)
for COVID-19 is worn. Photo ID required upon entry
*All information about the property has been provided to Hayeswinckle by third parties. Hayeswinckle has not verified the information and does not warrant its accuracy or completeness. Parties should make and rely on their own enquiries in relation to this property.
Property features
Air Conditioning
Alarm System
Toilets: 3
Other features
Built-In Wardrobes, Close to Schools, Close to Shops, Close to Transport, Fireplace(s)Land details
Documents
Property video
Can't inspect the property in person? See what's inside in the video tour.
What's around Meakin Street

 View more
View more View more
View more View more
View more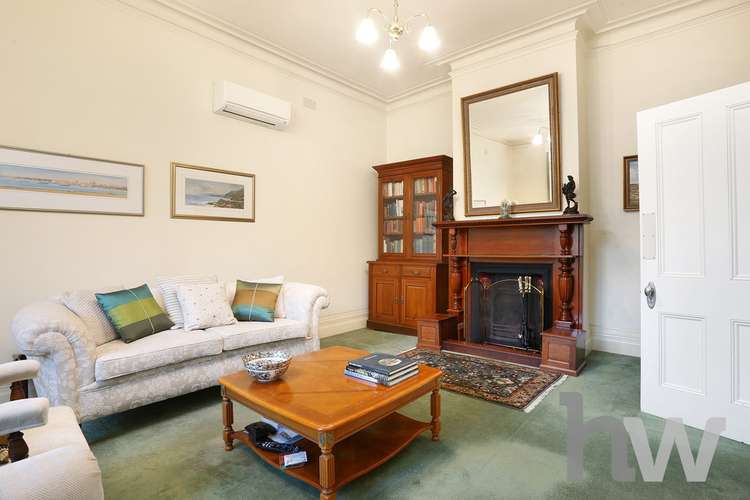 View more
View moreContact the real estate agent
Send an enquiry

Nearby schools in and around East Geelong, VIC
Top reviews by locals of East Geelong, VIC 3219
Discover what it's like to live in East Geelong before you inspect or move.
Discussions in East Geelong, VIC
Wondering what the latest hot topics are in East Geelong, Victoria?
Similar Houses for sale in East Geelong, VIC 3219
Properties for sale in nearby suburbs

- 4
- 2
- 3
- 1166m²

