Price Undisclosed
4 Bed • 2 Bath • 4 Car • 292m²
New
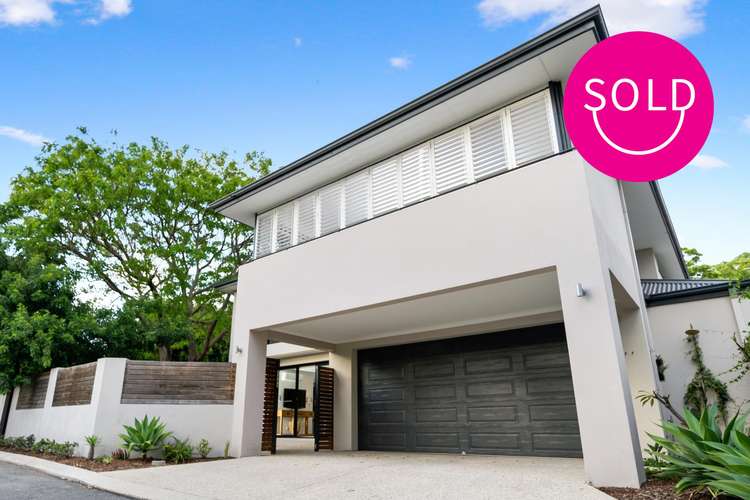

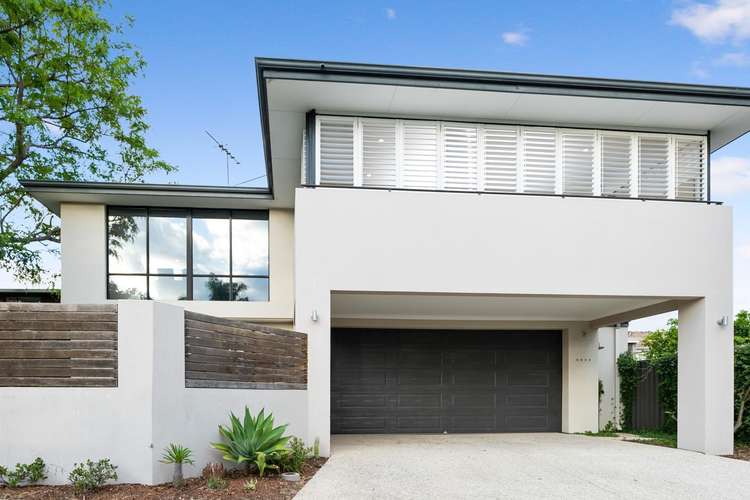
Sold
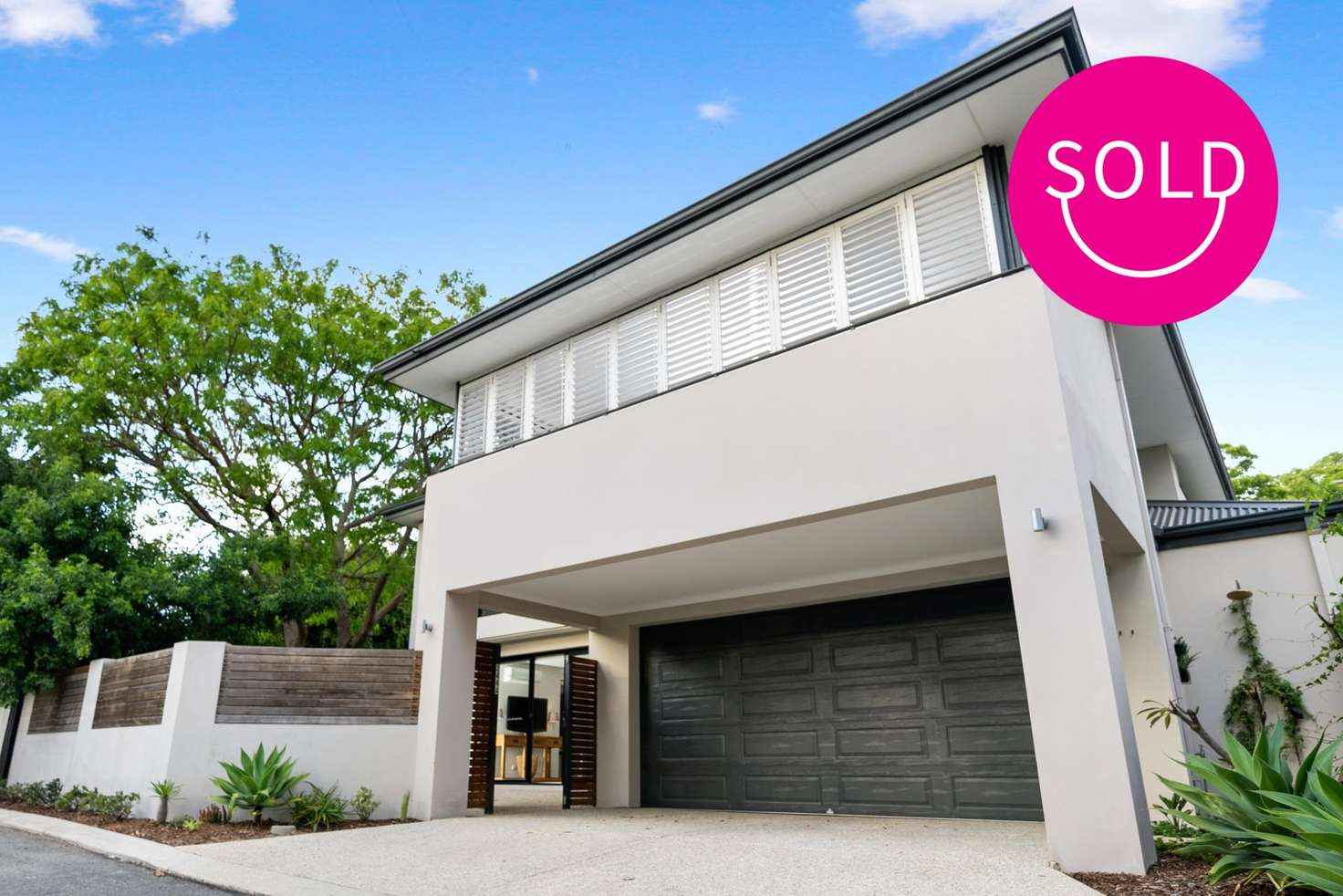


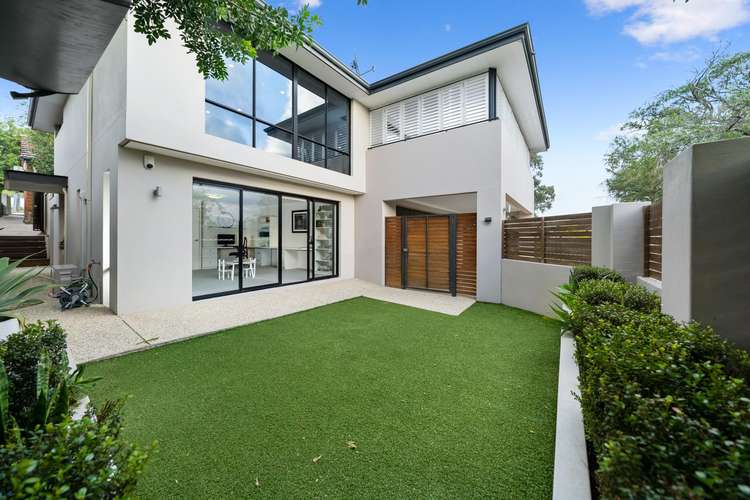
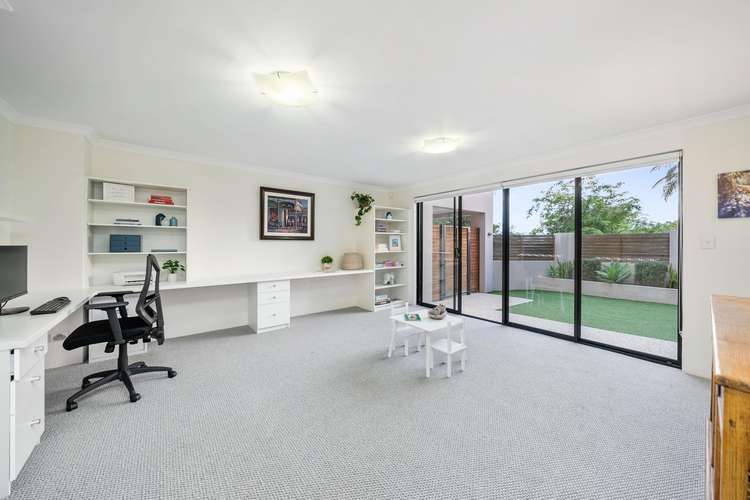
Sold
244A Woodside Street, Doubleview WA 6018
Price Undisclosed
- 4Bed
- 2Bath
- 4 Car
- 292m²
House Sold on Wed 8 Dec, 2021
What's around Woodside Street

House description
“Relaxed sophistication for elegant living and entertaining.”
What we love:
Nestled down a private laneway, this spacious and stylish two-storey boasts peace and serenity, and proximity to everything.
Premium materials and elegant fixtures add to the flexible floorplan with four good sized bedrooms and two quality bathrooms.
An attractive timber gate greets your visitors before stepping down to the modern porch and entryway. Polished floorboards lead to an expansive downstairs indoor/outdoor living area with private enclosed garden.
Venture upstairs. Where to look first? Valley and eastern Hills views in the distance, or bright, open plan contemporary living, dining and kitchen space with pitched ceiling. But wait... there's more. A large, semi-enclosed tiled alfresco balcony with white plantation shutters provides inviting year-round entertaining space with vistas and breezes, or protection from the elements when required.
This home boasts proximity to Perth's best beaches teeming with bars, cafes and amenities. Designer shopping awaits at the newly completed Karrinyup Centre, while prestigious schools, services, cafes and bars are all within a 5-km radius.
This immaculate property is a private haven within Doubleview - a suburb renowned for its relaxed yet sophisticated lifestyle.
What to know:
Modern and stylish two-storey home on a rear laneway survey strata lot.
Flexible living including two dedicated living areas - one with built-in cabinetry.
Downstairs: living, private garden, two bedrooms, main bath, powder room and laundry.
Upstairs: living, dining, kitchen, semi-enclosed balcony, two beds (including main with ensuite).
Private, enclosed ground floor garden with low-maintenance artificial lawn.
Stunning kitchen: stone countertops, spacious island with double sink, dishwasher and appliance niche; double oven, five-burner cooktop & double pantry.
All-weather tiled alfresco: plantation shutters, recessed lighting, glass and flyscreen sliders.
Main suite (upstairs) features a walk-in robe with semi-ensuite (toilet is separate).
Semi-ensuite: Large glassed shower recess, ample storage and separate toilet.
Naturally lit-main bathroom: shower/tub with seamless glass divider, timber vanity, venetian blinds.
Double garage with shopper entry and extra undercover parking on driveway.
Outdoor shower to wash the sand off after your daily beach visit.
Polished timber floorboards, recessed LED lighting with one-touch switches.
Downstairs powder room, bright laundry with ample counter and storage; access to side drying area.
Air Con: Ducted zoned reverse-cycle upstairs; split system to downstairs living.
Built: 2010 Survey Strata Title
Land: 292sqm Living: 259sqm
Council: $2,178.10pa Water: $1429.05pa Strata Fees: Nil
Location:
130m (2min walk) to popular establishments - The Corner Dairy and St Brigid Bar.
180m (2min walk) to Little Sisto for daily caffeine hits.
230m (4min walk) to Scarborough Bch Rd bus stops to whisk you to the beach, city or Freo.
700m to Millet Park or 850m to Bradley Reserve for local picnics, parklands and playgrounds.
3km either direction to the coast and designer shopping at Scarborough, Karrinyup and Innaloo.
12km (15min drive) into the CBD.
Schools:
1km (12min walk) to Doubleview Primary School
3.3km (6min drive) to Churchlands Senior High School
3.8km (7min drive) to St Marys Anglican Girls School
4.1km (7min drive) to Newman College
Who to talk to:
Nathan Tonich on 0400 403 229 or [email protected]
Land details
What's around Woodside Street

 View more
View more View more
View more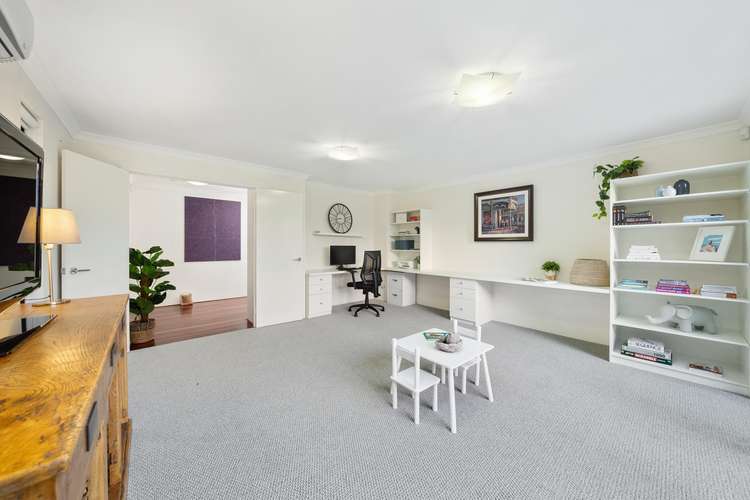 View more
View more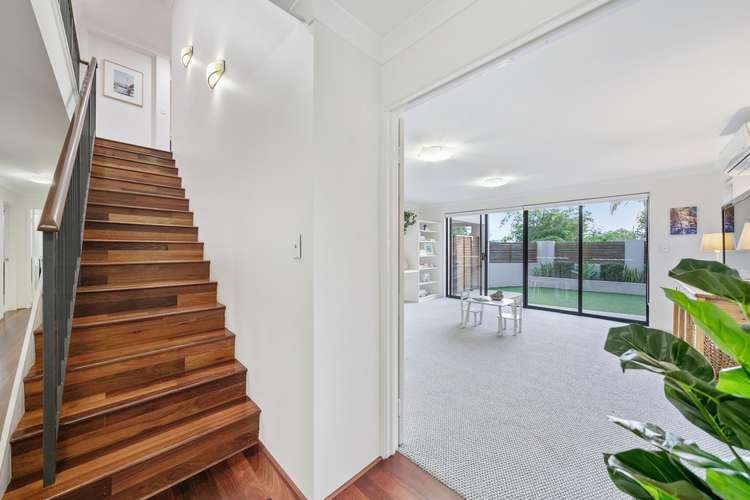 View more
View moreContact the real estate agent

Nathan Tonich
Realmark - Urban
Send an enquiry

Agency profile
Nearby schools in and around Doubleview, WA
Top reviews by locals of Doubleview, WA 6018
Discover what it's like to live in Doubleview before you inspect or move.
Discussions in Doubleview, WA
Wondering what the latest hot topics are in Doubleview, Western Australia?
Similar Houses for sale in Doubleview, WA 6018
Properties for sale in nearby suburbs

- 4
- 2
- 4
- 292m²
