$500,000
5 Bed • 2 Bath • 2 Car • 645m²
New
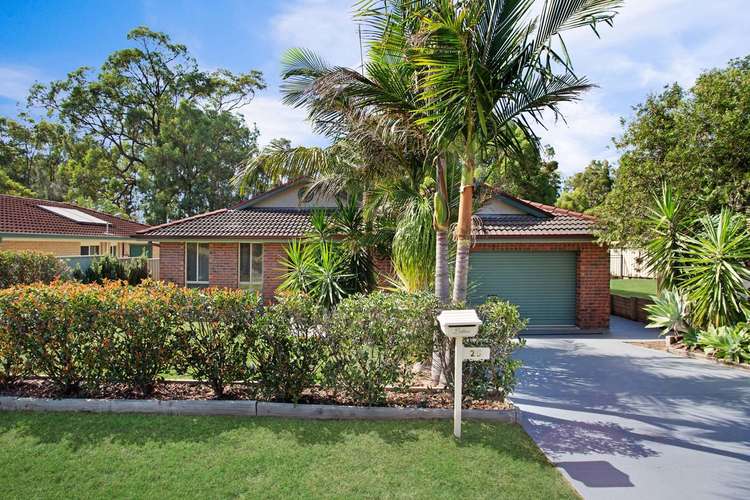
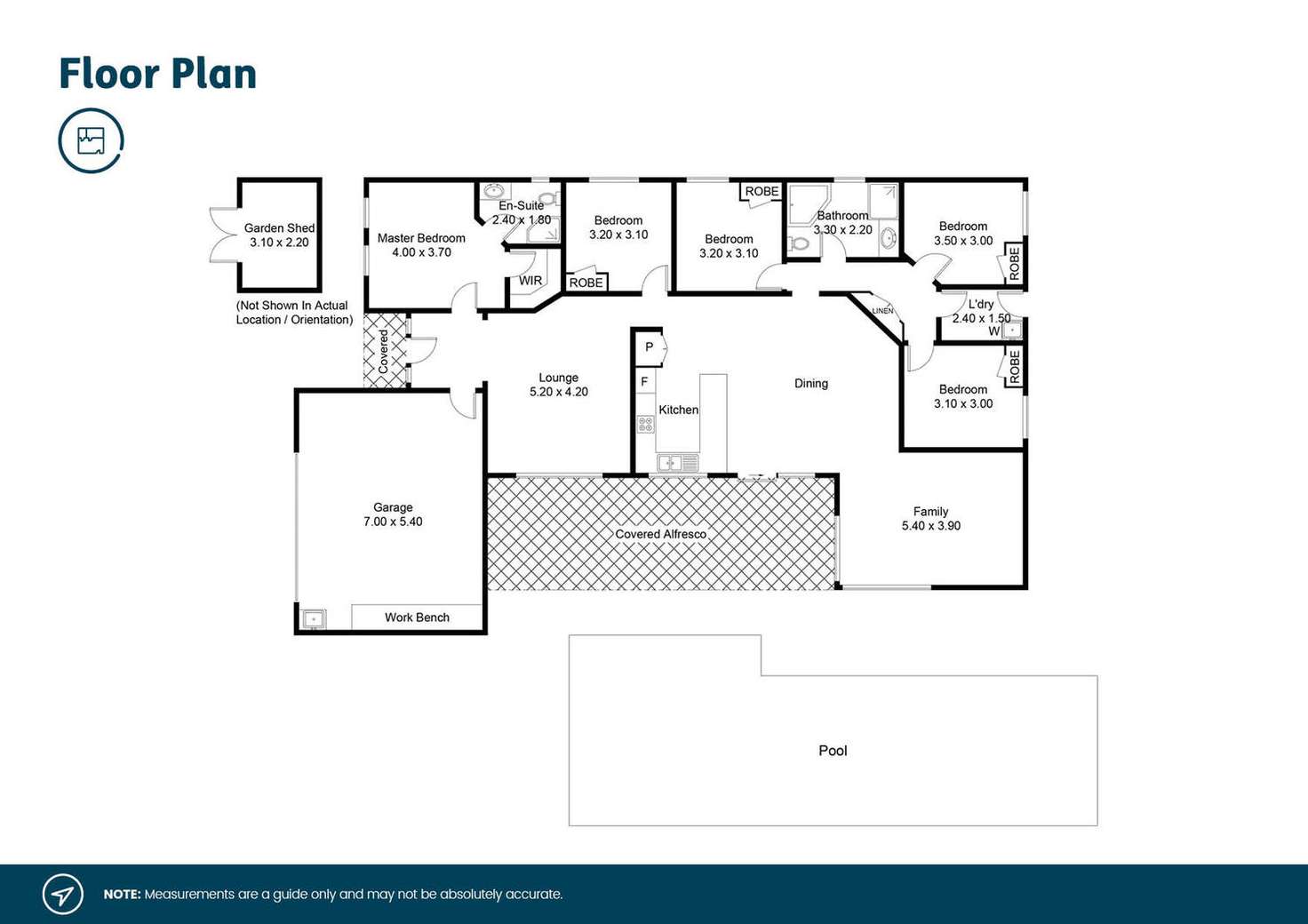

Sold
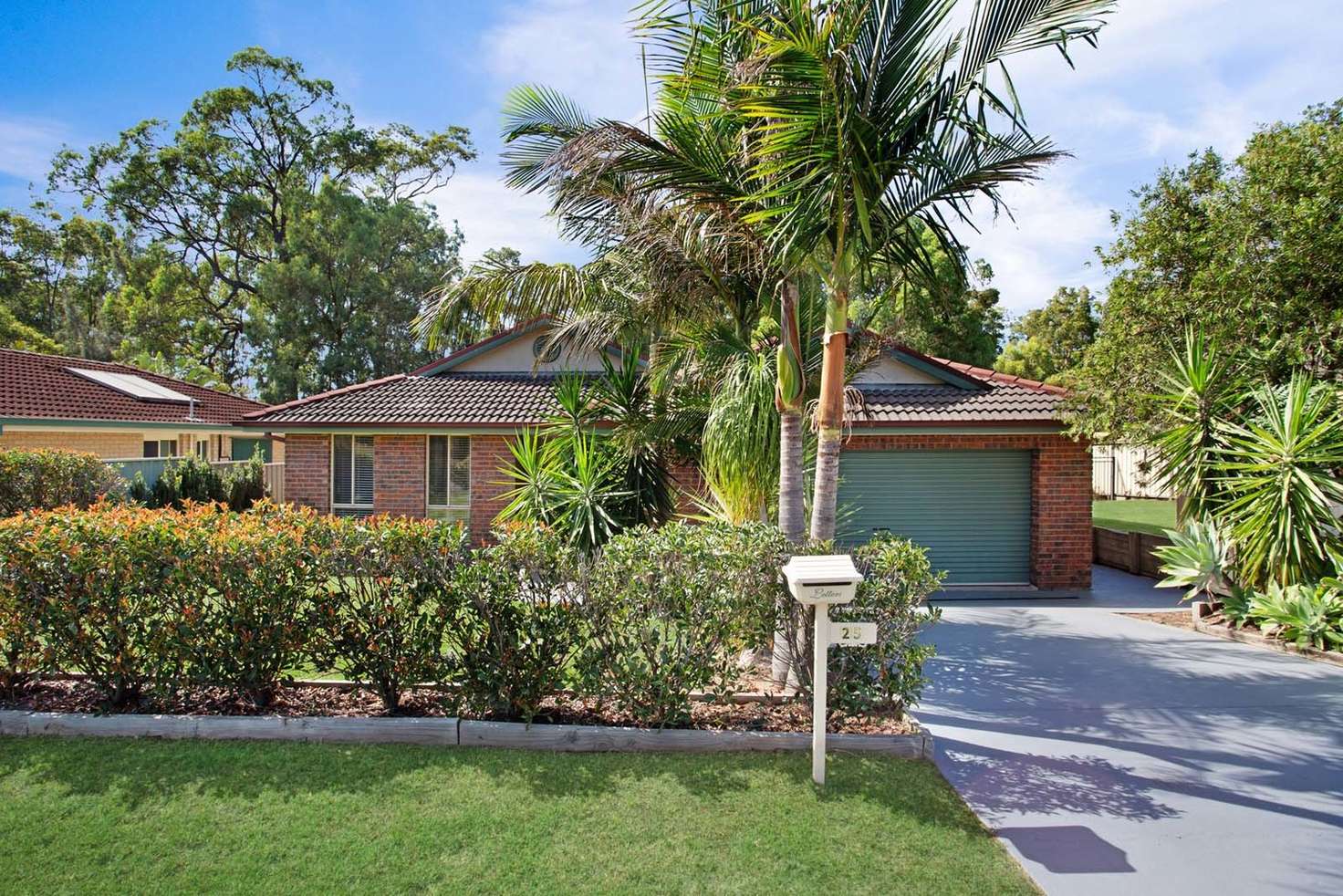


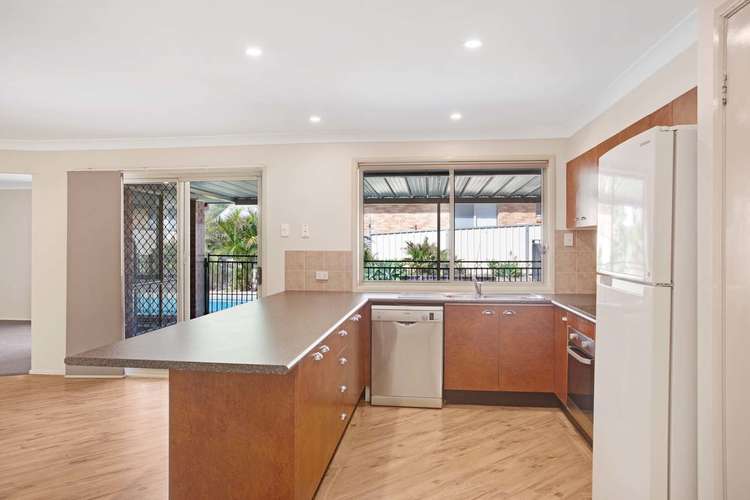
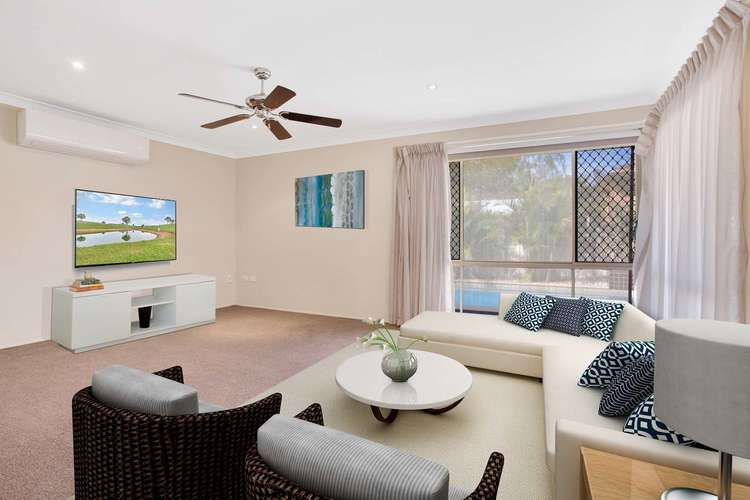
Sold
25 Budgeree Drive, Aberglasslyn NSW 2320
$500,000
- 5Bed
- 2Bath
- 2 Car
- 645m²
House Sold on Thu 18 Apr, 2019
What's around Budgeree Drive
House description
“IDEAL FAMILY HOME”
Set amidst lush tropical-inspired gardens with a quiet nature reserve to the rear, this lovely family home at Aberglasslyn offers more than meets the eye.
A pleasing brick and tile facade and well-established gardens provide an attractive first impression from the street, but the real surprise comes when you walk through the front door and discover the abundance of space on offer.
Large open plan rooms, 2.4m ceilings and a neutral colour scheme enhance the homes bright and airy feeling, while large windows and sliding doors allow plenty of natural light throughout.
The home features five good-sized bedrooms perfect for large families, with three located off a central hallway that also provides access to the family bathroom and laundry.
A fourth bedroom located near the kitchen could double as a spacious home office for those who dont need the additional sleeping quarters, while the generously-proportioned master suite at the front of the home offers the perfect parents retreat, with a large walk-in wardrobe and private ensuite.
Built-in wardrobes in the four childrens bedrooms and a double-door linen cupboard in the hall provide plenty of additional storage space, while six split-system air conditioning units and multiple fans keep the home comfortable all year round.
The home also features multiple living spaces inside and out, with a large lounge room at the front, a separate rumpus room at the rear and an open plan kitchen and dining room at the heart of the home overlooking the attractive alfresco area and a huge in-ground resort-style swimming pool.
The u-shaped kitchen has been well designed with a separate double-door pantry, recessed fridge space, handy breakfast bar ideal for casual meals or an after-school snack, and plenty of underbench and overhead cupboards.
Vinyl timber-look commercial grade flooring provides an attractive and practical solution that seamlessly connects the kitchen to the dining room, while blockout panel blinds give added privacy to the glass sliding doors, which lead out to the undercover alfresco area.
The homes outdoor space is an entertainers dream, with plenty of room for a dining table and lounge setting, an antenna connection ready to accommodate a wall-mounted television, and an extended concrete hardstand area that leads to the built-in wood-fired pizza oven.
A compact retained lawn area offers the perfect space for young children to play while keeping yard maintenance to a minimum, while rear access to the nature reserve creates a convenient extension of your outdoor space when the kids want to pursue more active games of cricket and football.
Double gates to one side of the home provide access suitable for a boat, trailer, car or caravan, while a metal garden shed at the rear and an oversized double garage with built-in timber workbenches, 3 phase power and a 45L stainless steel sink with cold water supply complete the long list of external features.
Conveniently located in the vibrant community of Aberglasslyn the home is ideal for families, with quality childcare, schooling and an array of sporting and recreational facilities within walking distance.
The estate provides easy access to a neighbourhood shopping village and supermarket, with the larger Rutherford shopping centre complex providing a wider variety of retail and essential services. The revitalised Maitland Levee and CDB is just eight minutes east of Aberglasslyn, while the redeveloped Stockland Green Hills Shopping Centre, now a major retail destination, is around 15 minutes away.
SMS 25Bud to 0428 166 755 for a link to the on-line property brochure.
Property features
Air Conditioning
Built-in Robes
Dishwasher
Fully Fenced
Living Areas: 2
Outdoor Entertaining
Pool
In-Ground Pool
Remote Garage
Toilets: 2
Other features
poolingroundCouncil rates
$1,886Land details
What's around Budgeree Drive
 View more
View more View more
View more View more
View more View more
View moreContact the real estate agent

Chris Henry
River Realty - Maitland
Send an enquiry

Nearby schools in and around Aberglasslyn, NSW
Top reviews by locals of Aberglasslyn, NSW 2320
Discover what it's like to live in Aberglasslyn before you inspect or move.
Discussions in Aberglasslyn, NSW
Wondering what the latest hot topics are in Aberglasslyn, New South Wales?
Similar Houses for sale in Aberglasslyn, NSW 2320
Properties for sale in nearby suburbs
- 5
- 2
- 2
- 645m²