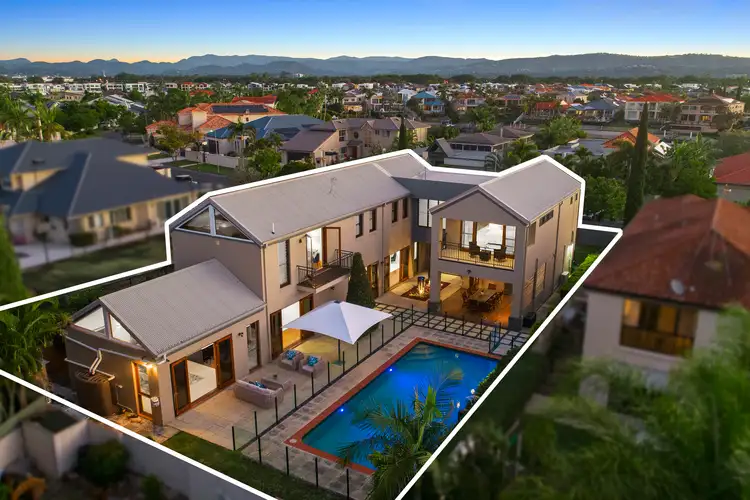Enjoying an enviable location in one of Benowa Waters most renowned streets of prestigious homes, this executive residence embodies quality living at its finest.
Combining classic contemporary living spaces with everyday comfort and elegance, this sophisticated 56 square - 4+ bedroom, 4 bathroom lifestyle home showcases exceptional design and warm timber finishes throughout.
Embracing the outdoors, the family friendly floor plan delivers large multiple living and entertaining areas that interact seamlessly with the alfresco entertaining areas through large banks of stunning timber French doors.
The impressive formal lounge enjoys a cosy open fireplace, while the brand new bespoke kitchen boasts exquisite custom joinery, quality European appliances, expansive island bench and walk-in-pantry.
Generously proportioned and luxuriously appointed, the master suite enjoys his and hers fully fitted walk-in-robes, a large lavish ensuite bathroom with double vanities, rainfall shower, bath and separate toilet, and a private balcony with pool and garden views.
There are three additional bedrooms upstairs including a second master suite – with dressing room, walk-in-robe, large ensuite and personal balcony.
Built for entertaining this substantial home also includes a multipurpose entertaining room complete with wet bar and servery window which links with the inviting undercover alfresco area, timber deck and sparkling inground pool.
Located in the highly sought after Benowa School catchment, Benowa Waters is a sought after central Gold Coast suburb, central to elite schools, famous beaches
shopping centres, Pindara hospital, and the Gold Coast Turf Club.
840m2* block. 56 square designer home
4 x bedrooms + Study/5th Bedroom, 4 x bathrooms + powder room
Brand new bespoke kitchen with exquisite custom joinery, quality European appliances, expansive free standing island bench & walk-in-pantry.
Luxuriously appointed master suite with lavish ensuite, fully fitted his and hers walk-in-robes, and private balcony with pool and garden vistas
Second master suite features walk-in-robe, dressing room, ensuite and private balcony
2 additional generous upstairs bedrooms
Upstairs retreat area can also be used as additional office space
Open fireplace
Large multi-purpose rumpus/bar area with full wet bar and bifold timber doors to undercover alfresco poolside deck
Air-conditioned
Double garage with additional driveway parking for 2 cars
* approximately








 View more
View more View more
View more View more
View more View more
View more
