$1,015,000
4 Bed • 2 Bath • 2 Car • 5670m²
New
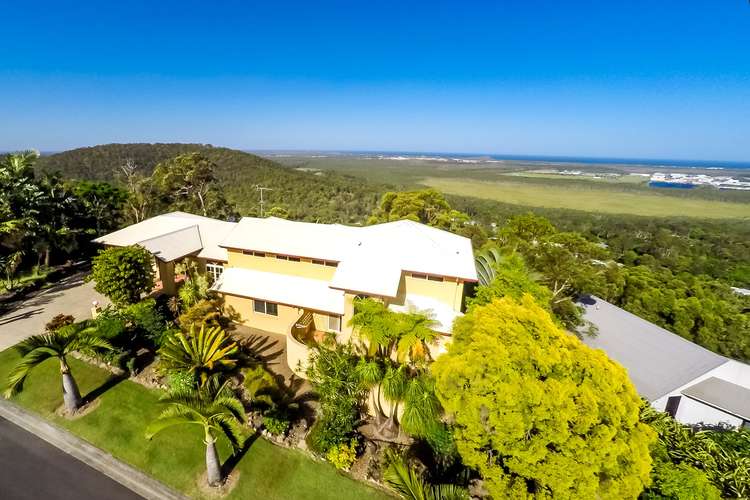
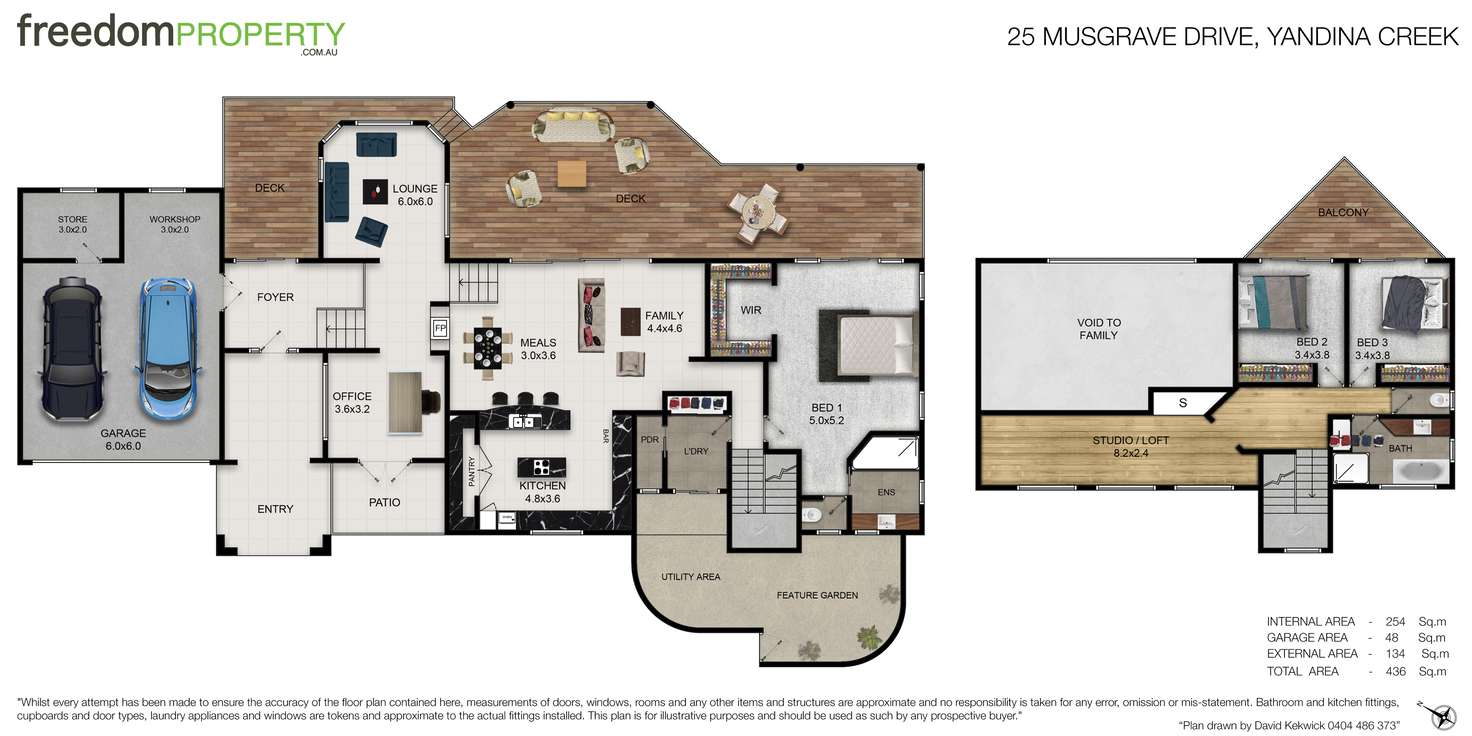
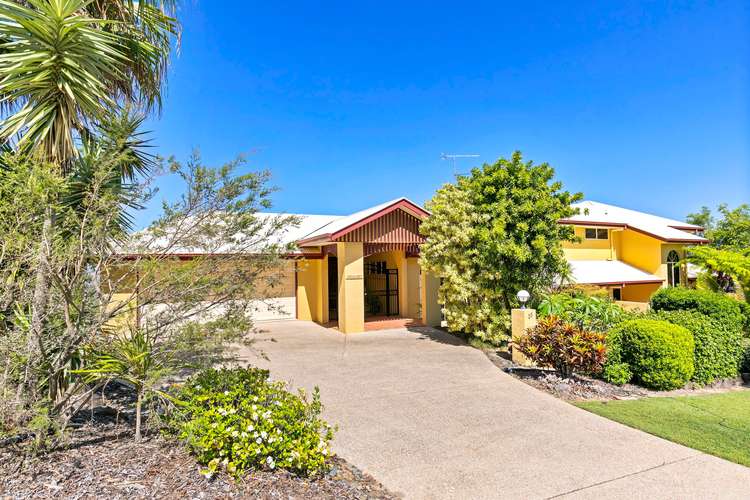
Sold
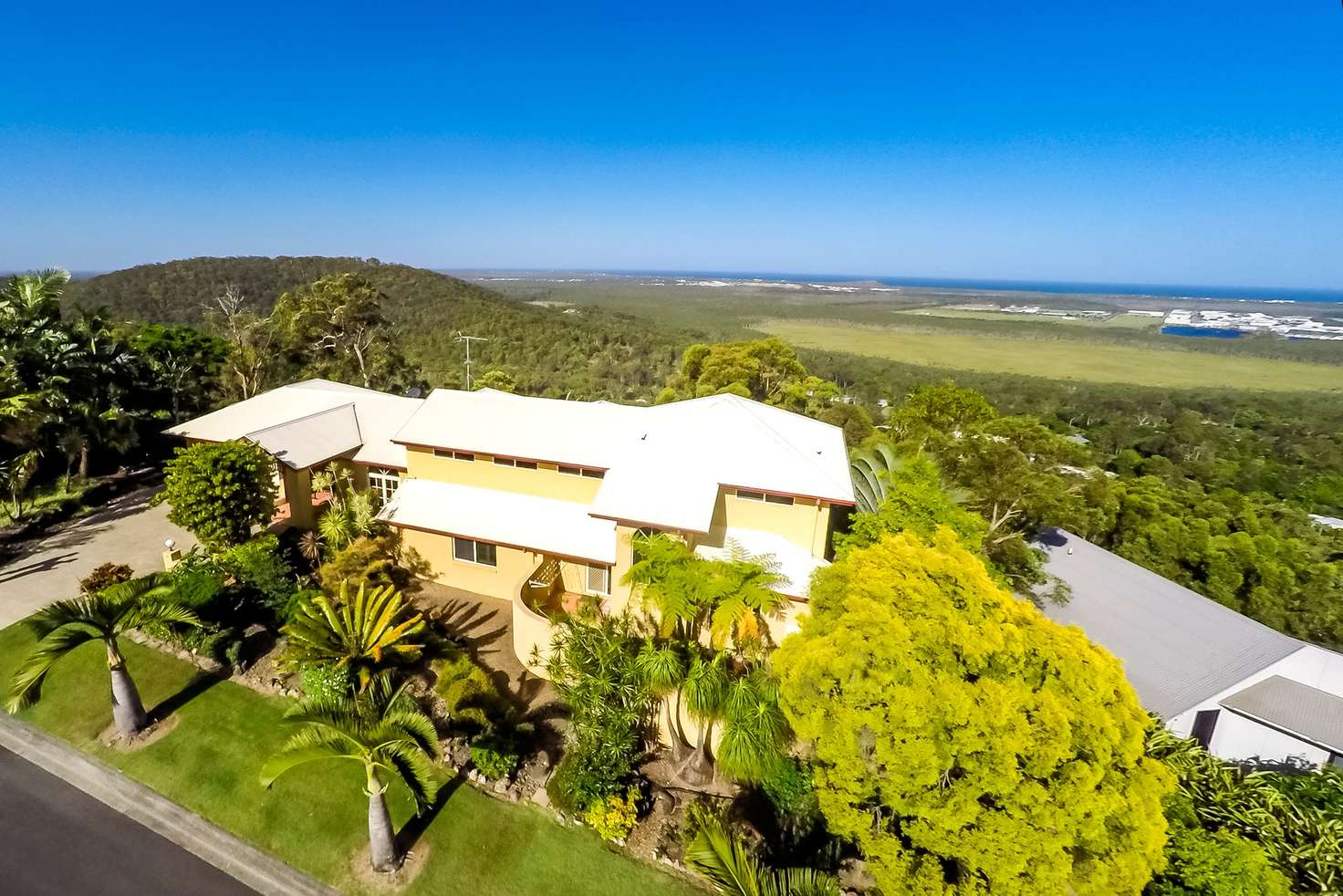


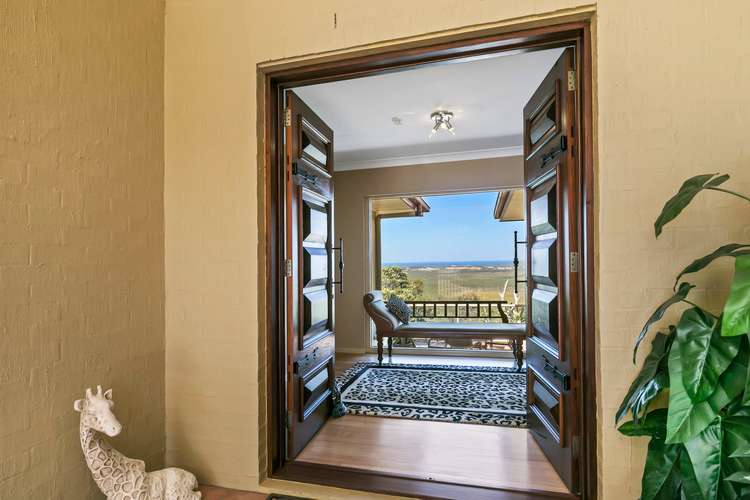
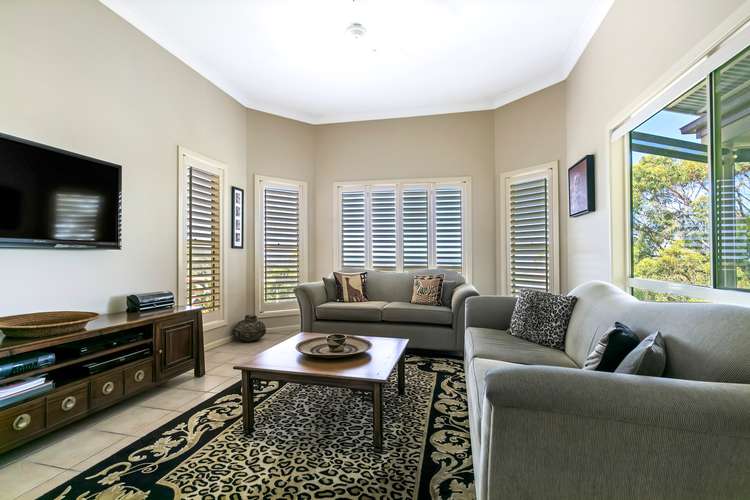
Sold
25 Musgrave Drive, Yandina Creek QLD 4561
$1,015,000
- 4Bed
- 2Bath
- 2 Car
- 5670m²
House Sold on Tue 25 Aug, 2020
What's around Musgrave Drive
House description
“OWNERS DOWNSIZING, TAKE UP THE CHANCE TO SECURE YOUR PIECE OF EXCLUSIVE COASTAL LIVING!”
Presented by Lee Hughes Freedom Property
This idyllic retreat combines the best elements of the iconic Sunshine Coast lifestyle; coastal views, space and privacy whilst uniquely delivering office spaces for those running home-based businesses.
Positioned high on a ridge, in an exclusive enclave of prestige properties this beautifully presented home has spacious living areas and breathtaking ocean views spanning north from Noosa Heads, south to Coolum Beach and beyond.
The sense of spaciousness within is enhanced by a clever, timeless design incorporating high ceilings, open plan living areas combined with thoughtfully placed niches and multiple coastal viewing points.
There are two main floors to this property with the ground floor containing stylish, multi-level living areas. The level down from the main entry offers a spacious TV/reading lounge and an adjacent executive study/office area with purpose-built timber desk and cabinetry and direct external access to a private courtyard, this area lends itself well to operating a home-based business.
The next level down leads you into the main living and dining area with adjoining large chef style kitchen with stone benchtops, island bench with gas stovetop and suspended extractor, a substantial pantry and a dedicated bar area. Two key features of this open plan area are the wood-burning fireplace with floor to ceiling flue and custom-built timber TV cabinet.
Down a hallway off the living area is a powder room and dedicated laundry with direct access to a private courtyard.
On this same level, there is a generously sized master bedroom with walk-in robe, ensuite, separate toilet and deck access.
Upstairs there are two queen-sized bedrooms with built-in robes and each room has magnificent ocean views and direct deck access. This level also includes a bathroom, with a shower and bath, a separate toilet and a large multipurpose room currently used as an art studio with views west to the hinterland. As with the ground level study/office, this room would lend itself well to a home-based business; e.g. art studio, beauty salon, small manufacturing, storage, or use as the fourth bedroom.
Get back to nature will numerous wildlife and birds visiting the property and simply enjoy the peace and tranquillity that this location offers, such properties are a rare find.
Contact Agent to arrange a private inspection
- Chef's style kitchen with ample storage and bar
- Executive style study and art studio
- Balcony access from three bedrooms
- Plantation shutters throughout
- Spacious master bedroom with walk in robe
- Complete privacy
- Tinted western facing windows
- Central wood burning fireplace
Call Agent to arrange private inspection
Property features
Air Conditioning
Alarm System
Balcony
Courtyard
Deck
Dishwasher
Ensuites: 1
Outdoor Entertaining
Secure Parking
Solar Panels
Toilets: 1
Water Tank
Other features
Plantation Shutters on all WindowsMunicipality
Sunshine Coast CouncilLand details
What's around Musgrave Drive
 View more
View more View more
View more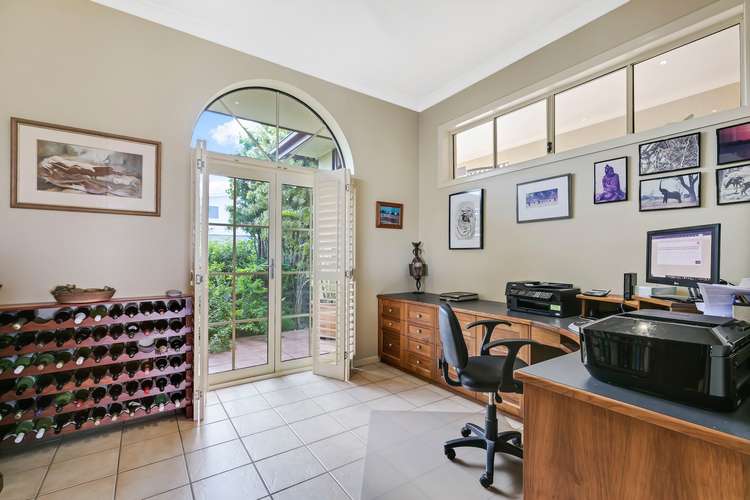 View more
View more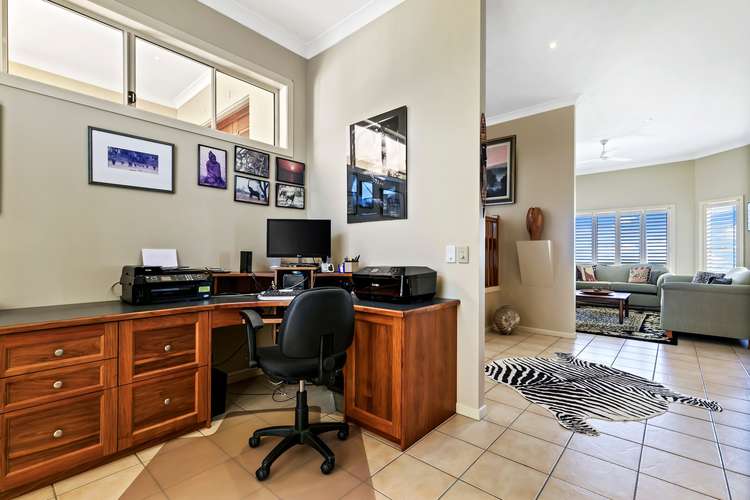 View more
View moreContact the real estate agent

Lee Hughes
Freedom Property
Send an enquiry

Nearby schools in and around Yandina Creek, QLD
Top reviews by locals of Yandina Creek, QLD 4561
Discover what it's like to live in Yandina Creek before you inspect or move.
Discussions in Yandina Creek, QLD
Wondering what the latest hot topics are in Yandina Creek, Queensland?
Similar Houses for sale in Yandina Creek, QLD 4561
Properties for sale in nearby suburbs
- 4
- 2
- 2
- 5670m²