$685,000
4 Bed • 2 Bath • 2 Car • 504m²
New

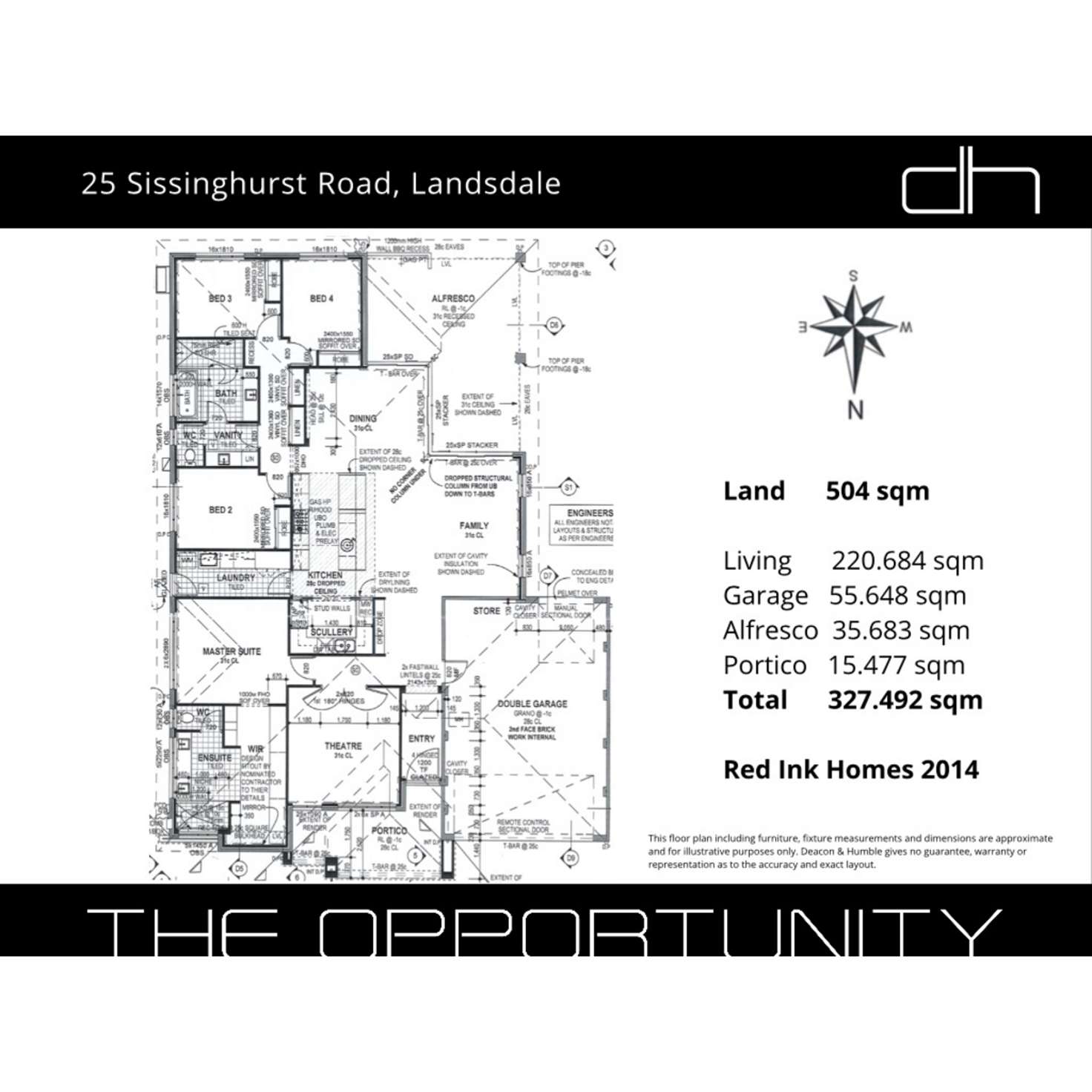
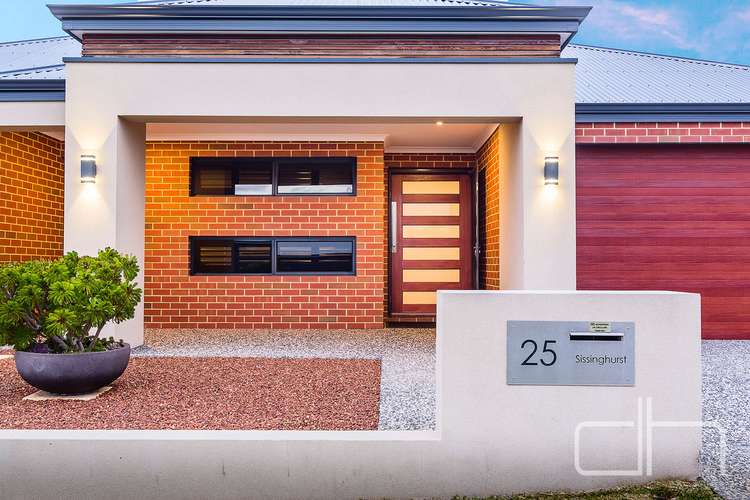
Sold
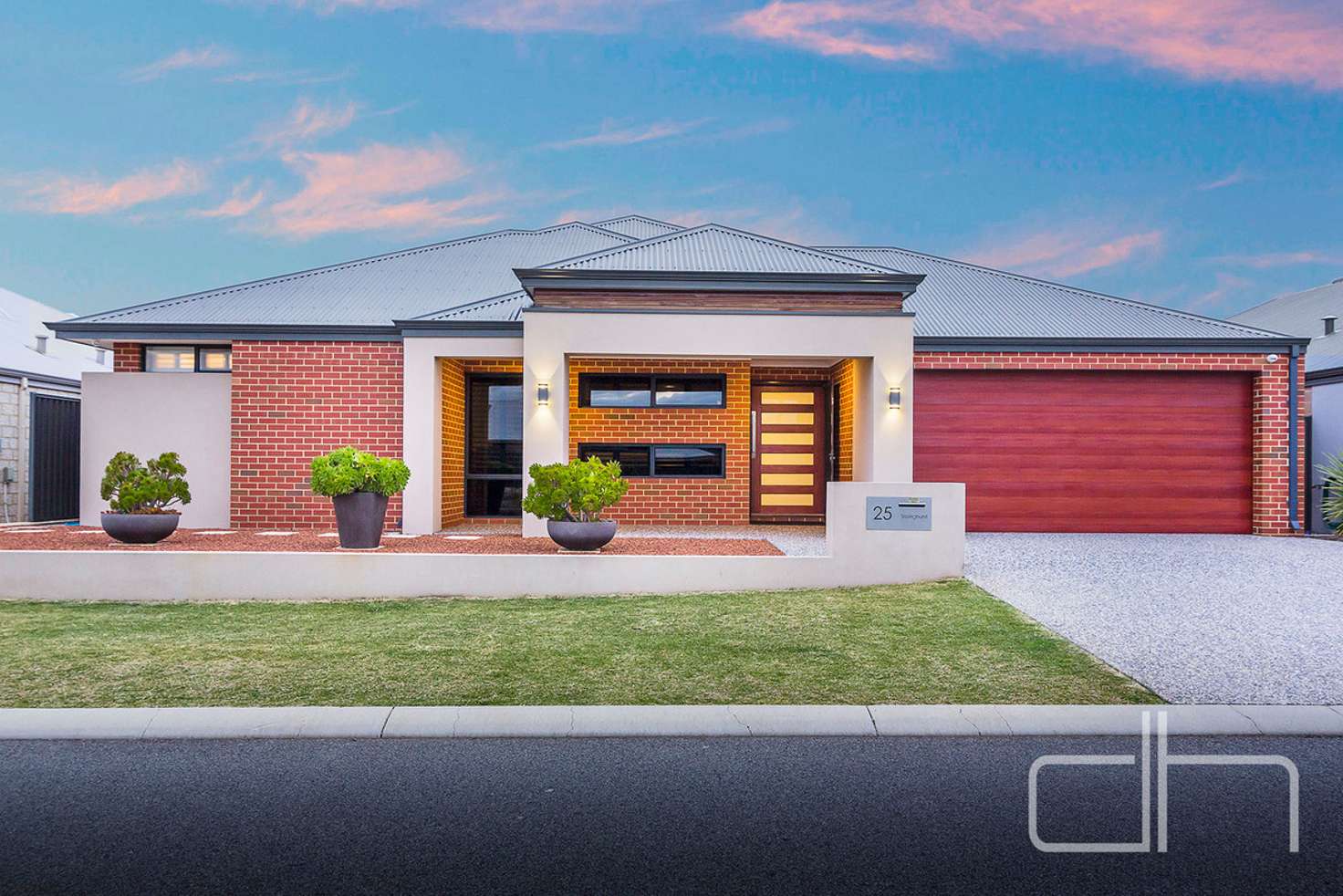


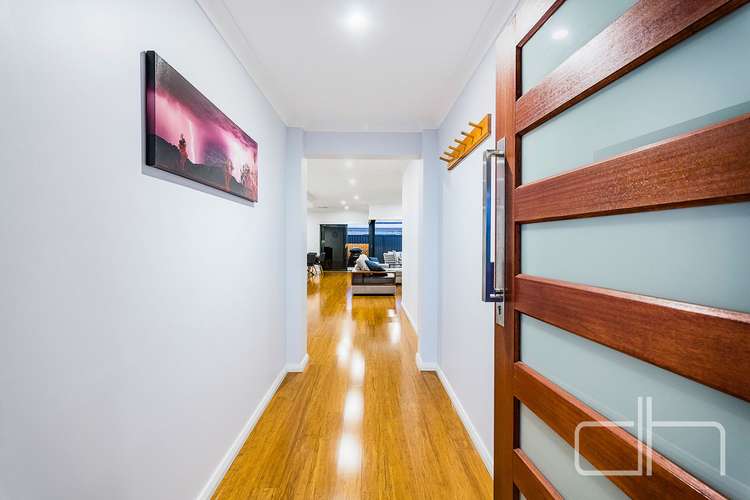

Sold
25 Sissinghurst Crescent, Landsdale WA 6065
$685,000
- 4Bed
- 2Bath
- 2 Car
- 504m²
House Sold on Thu 22 Oct, 2020
What's around Sissinghurst Crescent
House description
“D E A C O N & H U M B L E”
HOME OPEN CANCELLED
//THE OPPORTUNITY
Visually stunning, this sophisticated Landsdale home is designed to accomodate modern families and only a short stroll from the popular Flying Fox Park. With 4 bedrooms, 2 bathrooms, this immaculately presented home has bamboo floorboards and incorporates multiple living zones with the ultimate indoor/ outdoor flow to the alfresco. The desirable master suite features a luxurious walk in robe, that most dream of, with customised joinery and dedicated shoe storage, ensuite with walk around shower wall, stone benchtops and double vanity. The kitchen with waterfall stone benchtops, includes amazing storage options and a practical scullery with cavity sliding doors for seamless integration. The open plan living with pillarless sliding doors reveals an oversized alfresco overlooking a gas heated pool for all year use. The minor bedrooms with customised robe storage are serviced by a high quality bathroom with dual vanity, considered storage, large shower and full size bath. A low maintenance, quality residence with so much to see and even more to experience.
This is your opportunity - Contact Deacon & Humble - Landsdale's No.1 Agents.
//THE PROPERTY
Daikin ducted reverse AC
24 Solar panels 5kw
Freshly painted end of 2019
Bamboo flooring
Skirting boards
Plantation shutters
NBN connected
CCTV
LED downlights
Tinted windows
Stone benchtops
Honed and exposed aggregate
Raised ceilings
Theatre with double doors
Master with customised walk in robe
Double door shoe cupboard and additional storage
Walk around shower
Shower recess
Double vanity & stone benchtop
Separate WC
Landing with built in cabinetry
28c bulkhead to kitchen
Kitchen with soft close drawers and cupboards
900mm appliances
Integrated breakfast bar
Glass splashback
Waterfall edge stone benchtops
Overhead storage
Scullery with cavity slider double doors
Double sink
AEG dishwasher
Plumbed fridge recess
Microwave recess
Appliance nooks
Open shelving
Laundry with flexible storage options
Glazed side access via laundry
Bedrooms with double slider customised robes
Dual double slider linen storage to rear hallway
Minor bathroom with powder room
Pull out laundry storage
Separate WC
Full size bath
Walk around shower
Pillarless double sliding doors to alfresco
Double garage with store and rear access
Shoppers entry
Security doors
Gas heated pool
Gas/ power provisions to alfresco
Glass pool fencing
Lockable side gate
Ceiling speakers to alfresco
Cafe blinds
Living: 221m2
Alfresco: 35.7m2
Garage with store: 55.7m2
Total: 327m2
Block: 504m2
Built by RedInk Homes 2014
//THE LOCATION
Flying Fox Park - 20m
Warradale Park - 350m
Landsdale Primary - 450m
Landsdale Christian School - 400m
Landsdale Forum - 1km
Hillarys Boat Harbour - 14km
Perth - 18km
Disclaimer:
Although every effort has been taken to ensure the information provided for this property is deemed to be correct and accurate at the time of writing it cannot be guaranteed, reference to a school does not guarantee availability of that particular school, distances are estimated using Google maps. Reference to measurements and floor plans are a guide only and buyers are advised to make their own enquiries as to the accuracy on this information.
Land details
What's around Sissinghurst Crescent
 View more
View more View more
View more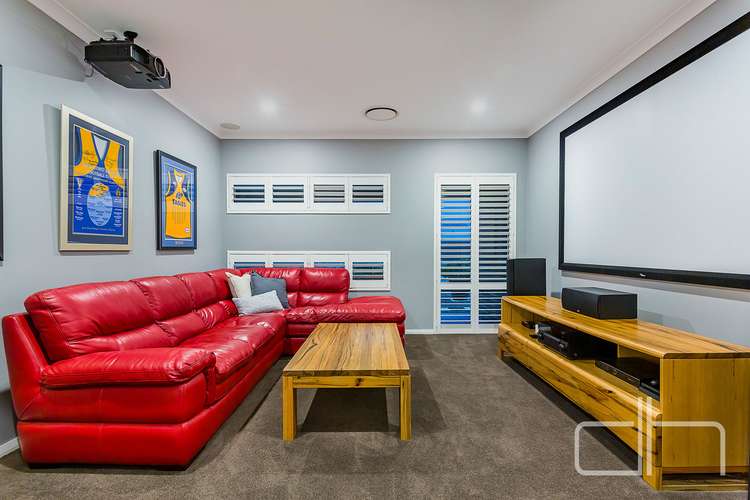 View more
View more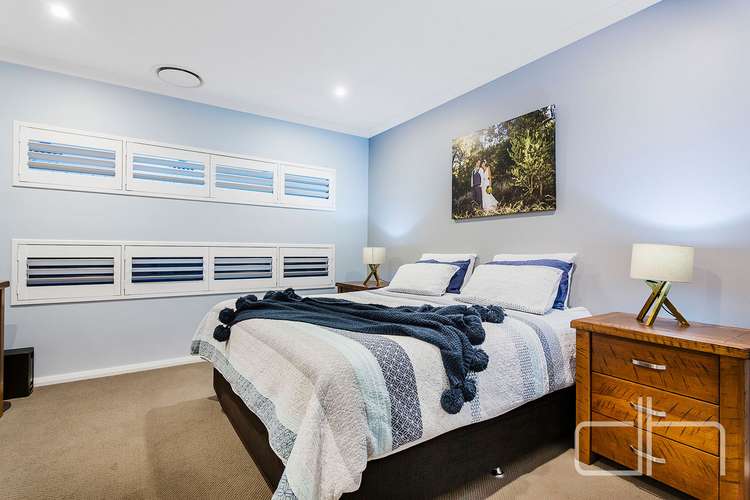 View more
View moreContact the real estate agent

Stephen Humble
Platinum Realty Group
Send an enquiry

Agency profile
Nearby schools in and around Landsdale, WA
Top reviews by locals of Landsdale, WA 6065
Discover what it's like to live in Landsdale before you inspect or move.
Discussions in Landsdale, WA
Wondering what the latest hot topics are in Landsdale, Western Australia?
Similar Houses for sale in Landsdale, WA 6065
Properties for sale in nearby suburbs
- 4
- 2
- 2
- 504m²
