Price Undisclosed
4 Bed • 4 Bath • 4 Car • 810m²
New
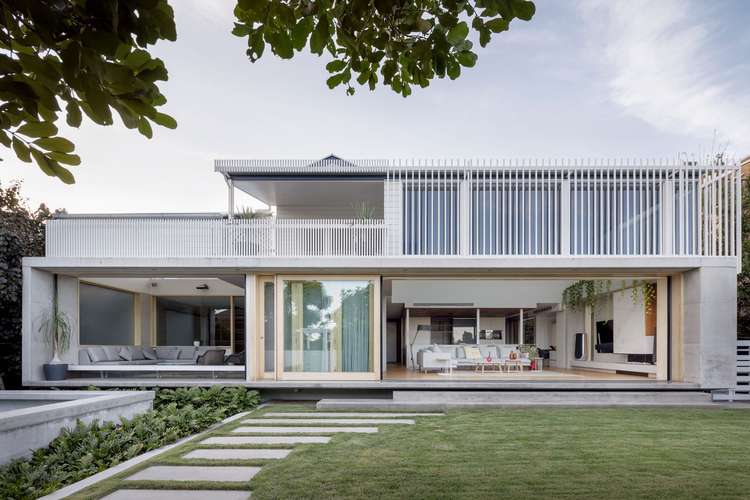
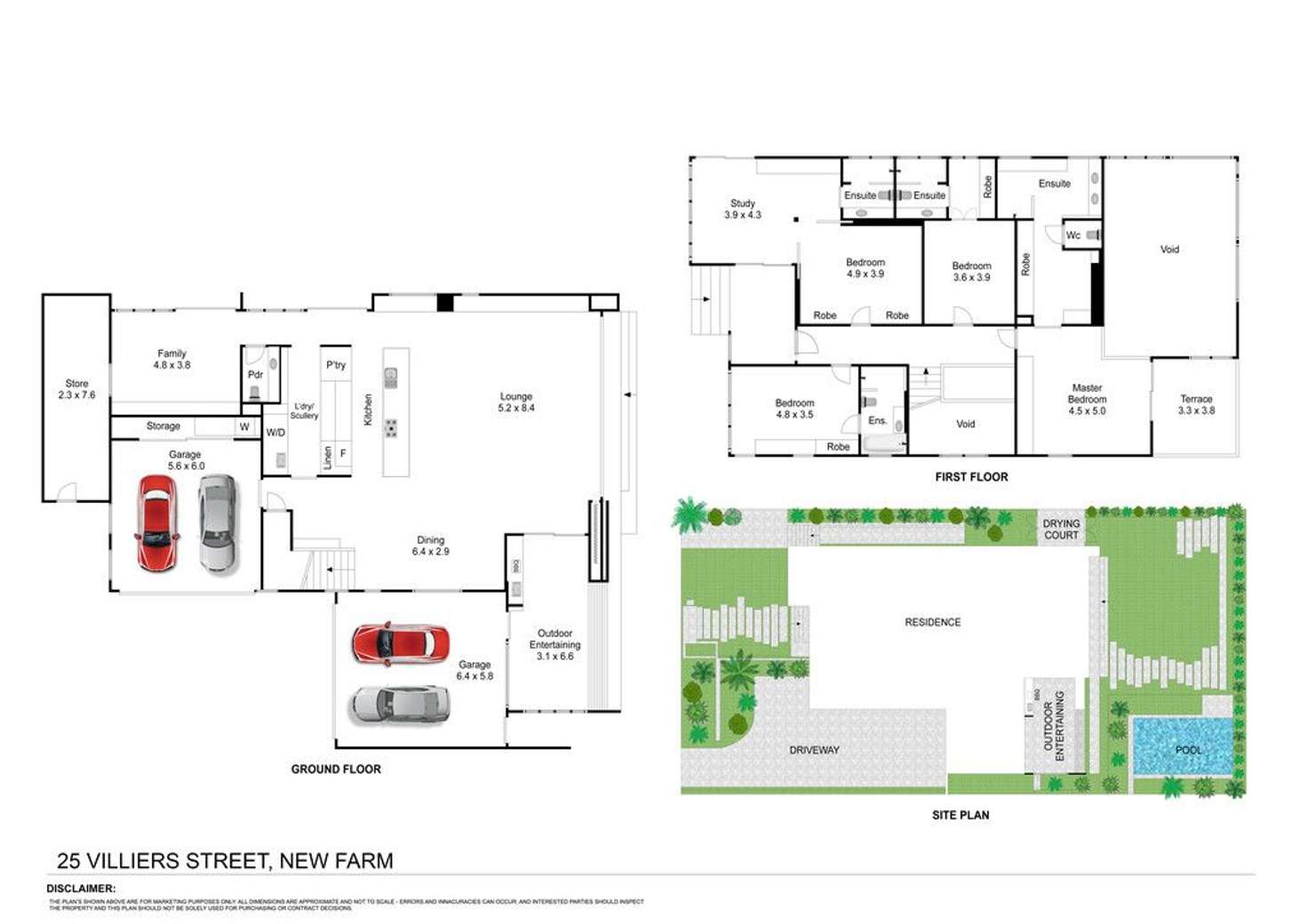
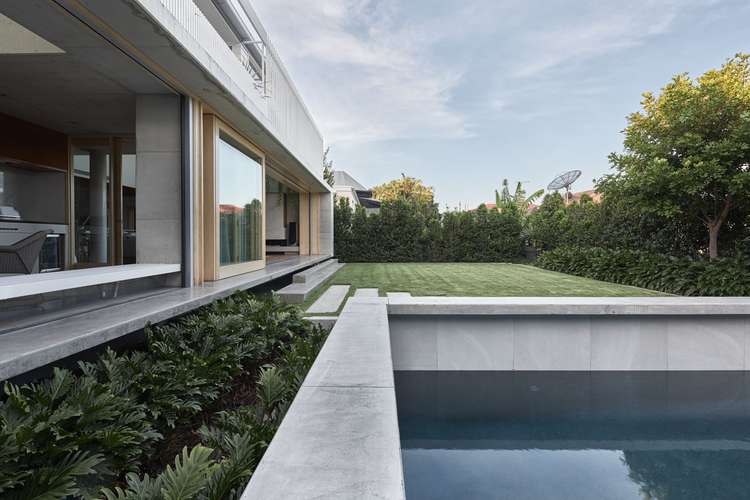
Sold
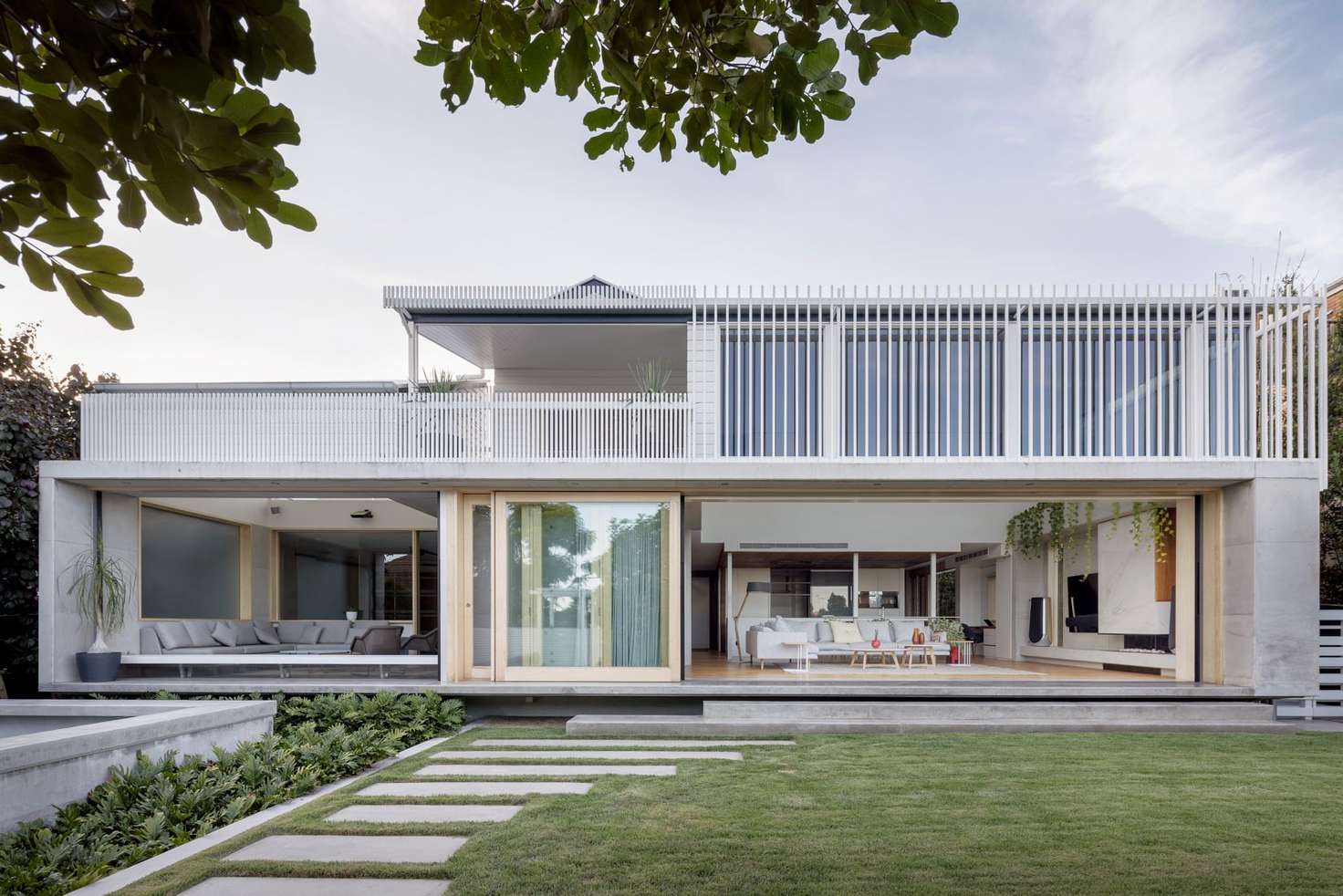


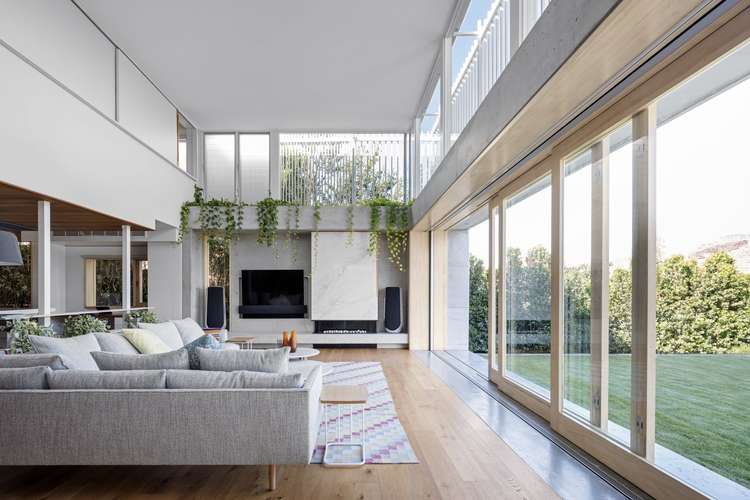

Sold
25 Villiers Street, New Farm QLD 4005
Price Undisclosed
- 4Bed
- 4Bath
- 4 Car
- 810m²
House Sold on Thu 5 Nov, 2020
What's around Villiers Street

House description
“Introducing: New Farm Light”
INSPECTION BY PRIVATE APPOINTMENT ONLY - CALL SCOTT ON 0401 151 090 OR MATT ON 0416 476 480 TO ORGANISE
VIRTUAL WALK THROUGH - CLICK ON "EXTERNAL LINK' TAB BELOW
Nestled in one of New Farm's most convenient pockets, this thoroughly modern home exhibits stunning contemporary finishes balanced with traditional charm. Originally built in 1919 the home is set on two 405m2 blocks, totalling 810 square metres, with a perfect easterly aspect and views across to Hawthorne Hill.
The home exudes a quiet confidence that draws on its 100-year heritage and thoroughly modern renovation. Shane Marsh has achieved what is the most difficult of tasks for an architect, the seamless blending of design languages and tying the past with the present. This is facilitated through the use of traditional features of timber flooring, frameless sash windows, picture rails and VJ walls and ceilings. Blending seamlessly with contemporary design by using modern flourishes of marble, exposed timber ceilings and off-form concrete with timber accents.
The heart of the home is the open plan kitchen, living and dining which flows through full-height retractable sliding doors to the outdoor areas allowing light and breezes through the space. The modern kitchen is designed for practicality and entertaining featuring timber ceilings, highest spec Vzug appliance including induction cooktop and Subzero fridge. The living space features a show-stopping marble fireplace and the dining area manages to feel of it's own while remaining a part of the open floorplan.
The light-filled double-height void in the transitional outdoor room helps tie the indoor and outdoor spaces including an outdoor kitchen with inbuilt BBQ, lounge overlooking the pool and opaque glass to let the light in whilst maintaining privacy. The exterior architecture unites the outdoor landscape with the open plan living. Enjoy the generous grassed backyard and in-ground non-chlorine non-salt Enviroswim pool perfect for the young family.
There are 4 ensuited bedrooms with the master befitting a home of this spec, with the ability to section off the upper rear of the house and create a parent's retreat. Featuring oversized bedroom, walk-in robes, light and airy his and hers bathroom with tasteful marble highlights and private rear veranda to take in the eastern aspect and watch the kids play in the back yard.
Located across the road from the popular Holy Spirit Primary school and within a short stroll to Merthyr Road this home features but is not limited to:
- Approximately 550m2 of gross floor area
- 4 bedrooms each with ensuite (2 oversized)
- Top of range kitchen integrated with living spaces & outdoor entertaining areas
- Multiple living areas over two levels for entertaining, relaxing, children's rumpus or home office
- 4 Car Garage with off-street parking for 5
- In-ground Enviroswim pool and space for kids to play in the back yard.
- Fully ducted reverse cycle A/C
- Clever breeze catching design with retractable fly screens throughout
- Weatherproof plant room for all services including professional surge protection to whole house and water filtered at mains
- Full monitored security with cameras and iPhone remote control to all garage, gates and doors
- Approximately 20 metre frontage on 810m2
- Walking distance to some of Brisbane's best entertainment, dining and education options
This is luxurious inner-city family living at its best with everything at your doorstep. New Farm is one of Brisbane's most sought after locations being within 2 kilometres of the CBD and well serviced by public transport and amenities.
Property features
Air Conditioning
Alarm System
Land details
Property video
Can't inspect the property in person? See what's inside in the video tour.
What's around Villiers Street

 View more
View more View more
View more View more
View more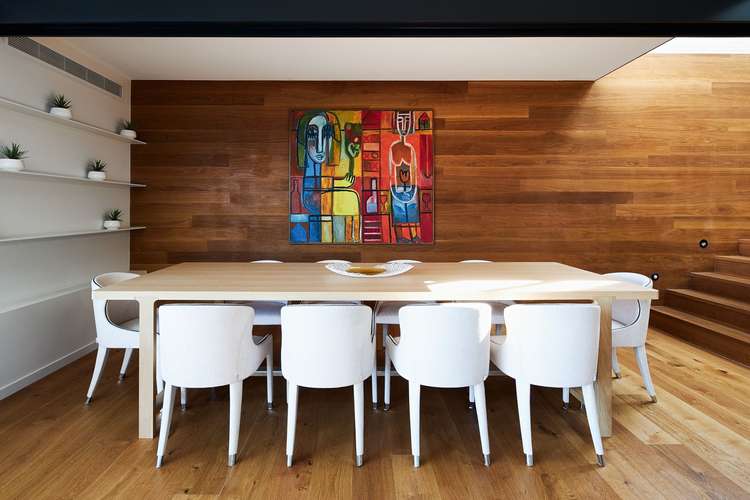 View more
View moreContact the real estate agent

Scott Darwon
Ray White - Bulimba
Send an enquiry

Nearby schools in and around New Farm, QLD
Top reviews by locals of New Farm, QLD 4005
Discover what it's like to live in New Farm before you inspect or move.
Discussions in New Farm, QLD
Wondering what the latest hot topics are in New Farm, Queensland?
Similar Houses for sale in New Farm, QLD 4005
Properties for sale in nearby suburbs

- 4
- 4
- 4
- 810m²