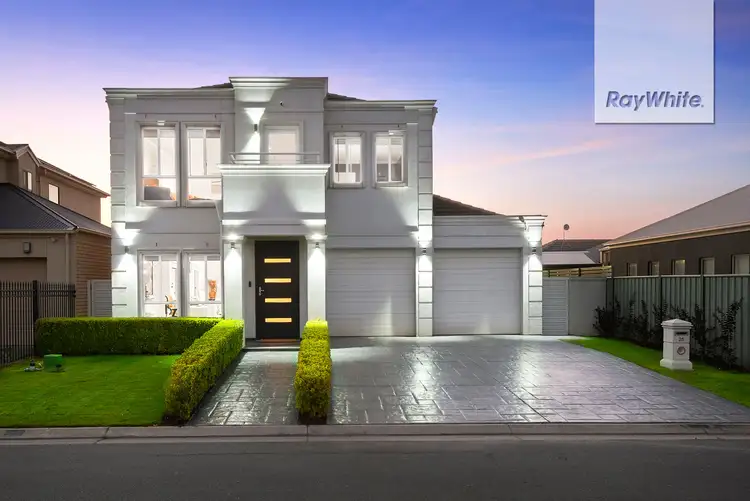Vince Tropepe *Auction this Sunday at 3pm
With breathtaking architecture and interior design, this stunning and spacious family home sees a sweeping ground floor that is bright, airy and where a beautiful open-plan layout seamlessly moves from one living space to another with ease and grace.
Enter to a delightful open-air office that flows into a casual sitting area and in turn flows into the dining and sleek ultra modern kitchen beyond. Featuring sprawling white stone bench tops and island, crisp soft-closing cabinetry and stainless steel appliances, the thoughtful positioning allows you to cook for the family or host friends for dinner while being a comfortable conversation away from the fun.
Upstairs, in addition to an absolutely decadent master bedroom spilling with natural light, a huge walk-in robe and luxuriously ensuite including dual vanities and spa bath.
You'll also find versatile living options with 3 good-sized bedrooms, all with built-in robes, a deluxe main bathroom with designer finishes, spacious living area - perfect for a teenager's retreat.
Stylishly tiled outdoor alfresco provides great entertaining in the warmer months while neat and manicured front and back yards cap of this picture-perfect designer home.
Quietly positioned next to the lush Dutton Reserve and only 5-minutes from Mawson Central where you'll find shopping precincts, university campuses and trendy cafés and restaurants - this is a luxuriously family home of truly grand proportions.
Spectacular 2-story ultra modern contemporary family home in this quiet pocket of Mawson Lakes
Sweeping ground floor featuring open-air study, casual living, dining, kitchen and spacious main living area
Sleek and stylish kitchen with white stone bench tops, crisp soft-closing cabinetry, stainless steel appliances and recessed bulkhead
Generous outdoor entertaining with elegant tiling, ceiling fans, LED downlights and neat manicured garden
Versatile upstairs family living with 3 good-sized bedrooms all with plush carpets and built-in robes
Deluxe main bathroom with separate bathtub and shower, floor-to-ceiling tiling and convenient adjoining toilet
Decadent and light-filled master bedroom with plush carpets, balcony, large walk-in robe and designer ensuite with dual vanities, spa bath and floor-to-ceiling tiling
Downstairs guest powder room and additional storage
Large family-friendly laundry
Ducted reverse-cycle air-conditioning and LED lighting throughout
Double car garage and patterned concrete driveway
5-minutes to Mawson Central for the best of café, restaurants, shopping and amenities
All Enquiries Welcome
The Vendor's Statement (Form 1), the Auction Contract and the Conditions of Sale will be available for perusal by members of the public -
(A) At the office of the agent for at least 3 consecutive business days immediately preceding the auction; and
(B) At the place at which the auction is to be conducted for at least 30 minutes immediately before the auction commences.
Important social distancing information; To assist with social distancing requirements we ask that you wear a mask and please limit the number of family and friends who attend a scheduled open inspection. Please contact the listing agent to discuss alternative ways to view the property if you are feeling unwell at this time, or have recently returned from overseas or interstate travel.
Disclaimer: Every care has been taken to verify the correctness of all details used in this advertisement. However, no warranty or representation is given or made as to the correctness of information supplied and neither the owners nor their agent can accept responsibility for errors or omissions. Prospective purchasers are advised to carry out their own investigations. All inclusions and exclusions must be confirmed in the contract of sale.








 View more
View more View more
View more View more
View more View more
View more
