Price Undisclosed
3 Bed • 2 Bath • 2 Car • 203m²
New
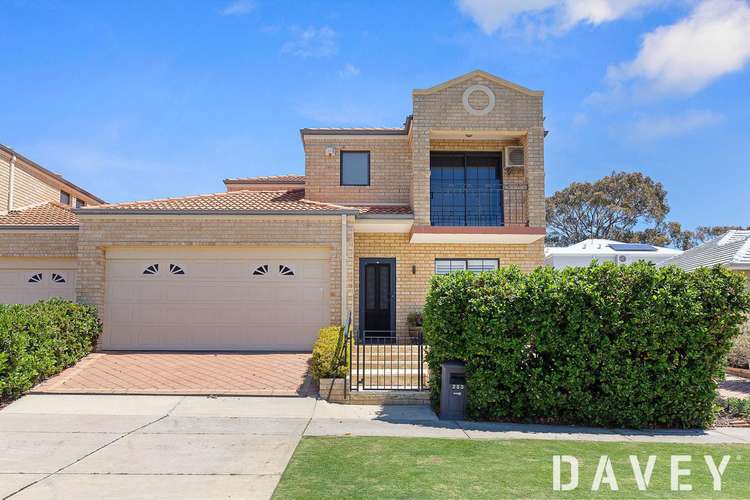
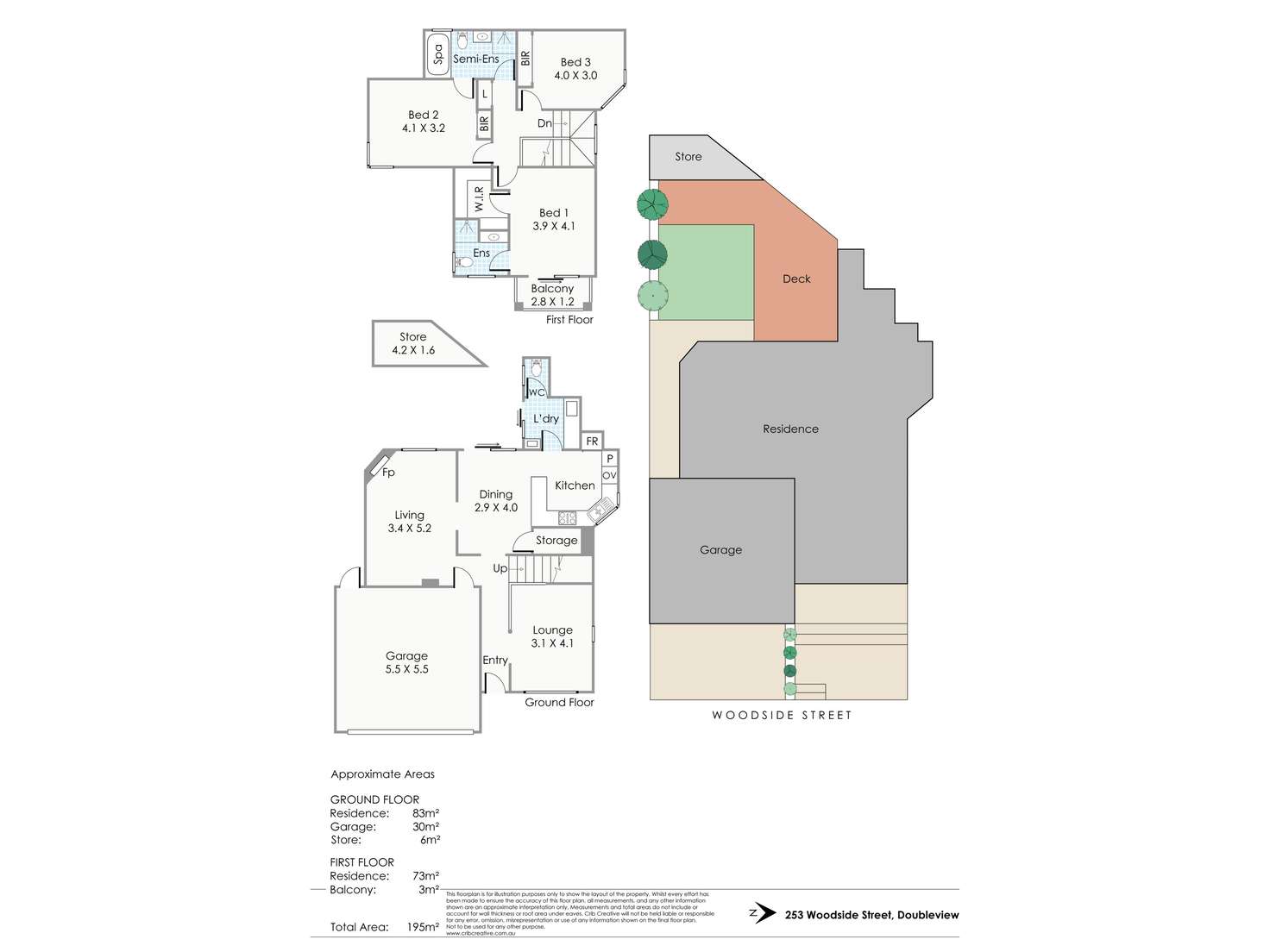
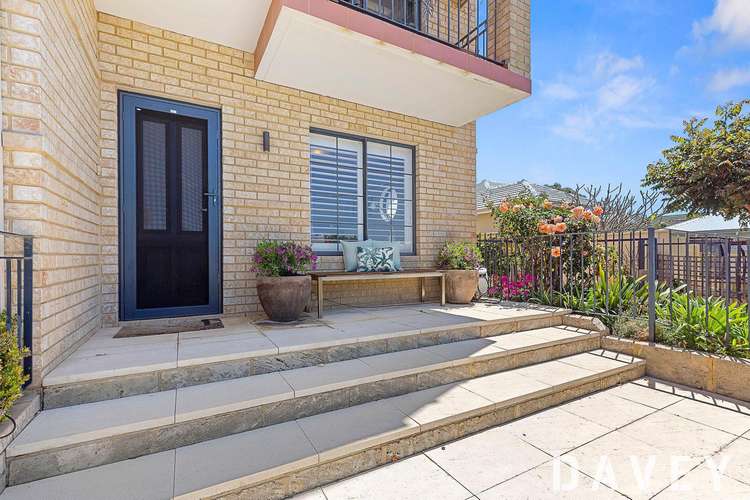
Sold
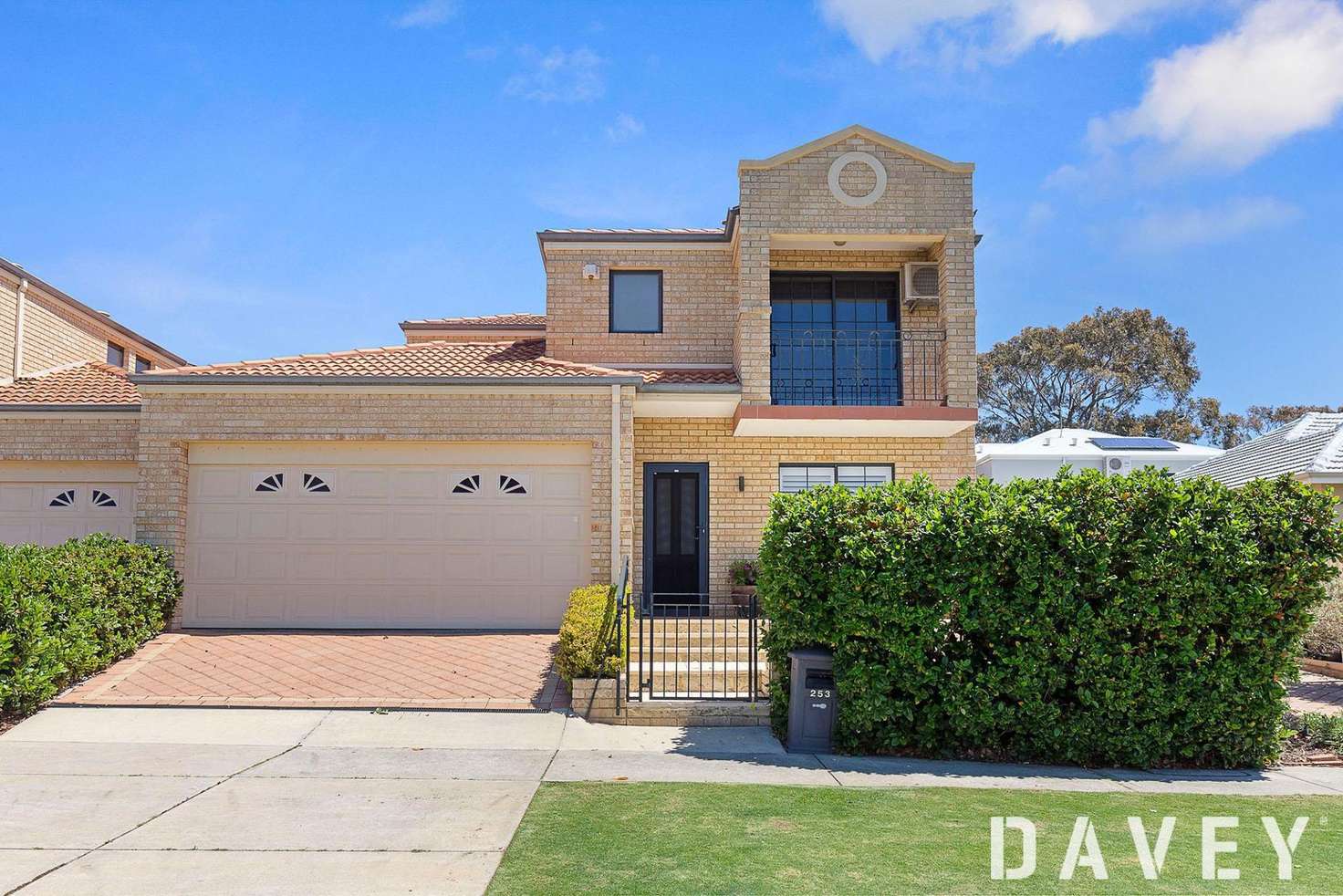


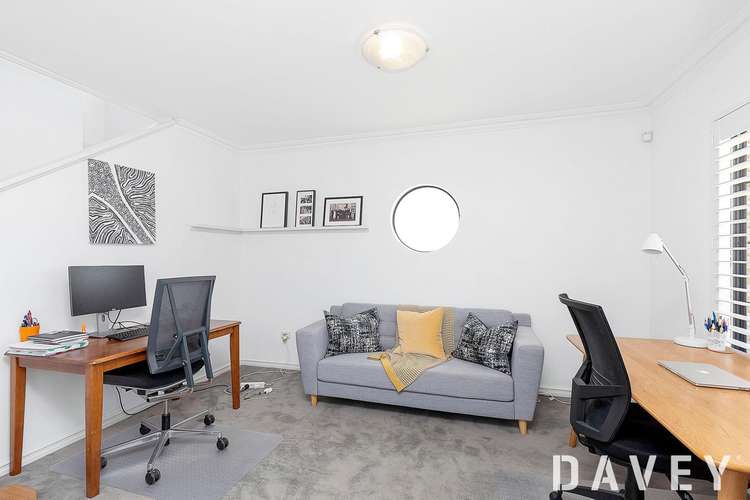
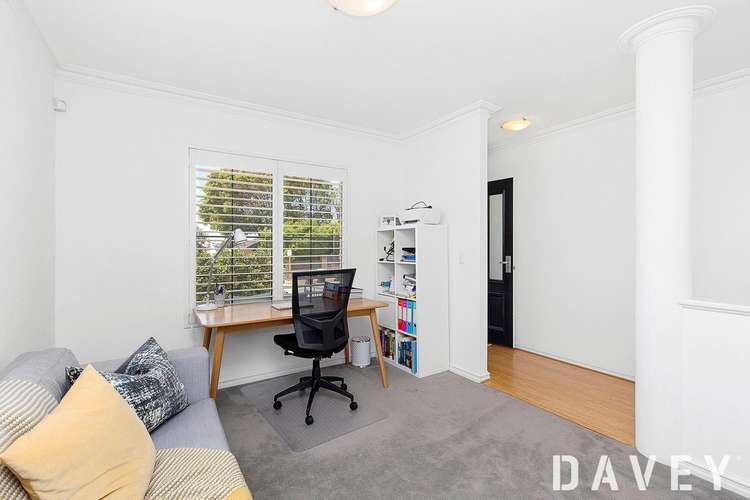
Sold
253 Woodside Street, Doubleview WA 6018
Price Undisclosed
- 3Bed
- 2Bath
- 2 Car
- 203m²
House Sold on Sun 31 Oct, 2021
What's around Woodside Street

House description
“TOWNHOUSE TEMPTATIONS”
This beautifully-presented 3 bedroom 2 bathroom townhouse residence boasts a commanding presence and defines low-maintenance "lock-up-and-leave" living in the most convenient of locations.
Downstairs, stunning white plantation window shutters add a sense of style to the lounge room that is kept comfortable all year round through a split-system air-conditioner and feature fireplace. Custom built-in storage is an added bonus, too.
The open-plan kitchen and dining area has been impressively revamped to include more plantation shutters, feature subway-tile splashbacks, sleek bench tops, quality stainless-steel European range-hood, gas-cooktop, oven/grill and dishwasher appliances, double sinks, a storage pantry and more. A carpeted front study - or second living room - doubles personal options, under the one roof.
Upstairs, a huge carpeted master-bedroom suite with a recessed ceiling, split-system air-conditioning and sweeping tree-lined inland views from its own private balcony also plays host to a walk-in wardrobe and a bubbling spa bath within its relaxing ensuite bathroom. At the rear, a paved sitting courtyard, overlooks low-maintenance artificial turf for good measure.
Food and coffee on both Scarborough Beach Road and Sackville Terrace are only walking distance away, with bus stops, lush local parks, St Dominic's Primary School, the International School of Western Australia, beautiful Scarborough Beach and the exciting multi-million-dollar Karrinyup Shopping Centre redevelopment just minutes away in various directions. A very close proximity to the freeway, Stirling Train Station, more shopping at Primewest Gwelup and Westfield Innaloo, Churchlands Senior High School, Hale School, Newman College and St Mary's Anglican Girls' School should not be unederstimated, either. This is exactly where you want to be!
AT A GLANCE
3 bedrooms 2 bathrooms
Gated front-courtyard entrance
Paved rear sitting courtyard, overlooking low-maintenance artificial turf
Bamboo floorboards throughout the lower level
Lounge room
Open-plan dining and kitchen area
Second living room - or study, with carpet
Carpeted upstairs bedrooms
Massive master suite with balcony
Ensuite bathroom with a spa, separate shower, vanity, toilet and mosaic tiling
2nd bedroom with a ceiling fan and split-system air-conditioning
3rd bedroom with split-system air-conditioning also
Semi-ensuite main bathroom with a toilet, shower and quality vanity
Hidden European-style laundry, next to a separate toilet and extra basin
Under-stair storage
Double remote-controlled lock-up garage
Lock-up storeroom
Security-door entrance
White plantation window shutters
Feature ceiling cornices
Skirting boards
Gas hot-water system
LOCATION
100m to nearest bus stop
750m to Doubleview Fresh IGA
850m to St Dominic's Primary School
1.5km to Karrinyup Leisure Centre
1.9km to Westfield Innaloo
2.6km to Karrinyup Shopping Centre
2.6km to Stirling Train Station
3.0km to Churchlands Senior High School (catchment zone)
3.0km to Scarborough Beach
11.1km to Perth CBD
Disclaimer - Whilst every care has been taken in the preparation of this advertisement, all information supplied by the seller and the seller's agent is provided in good faith. Prospective purchasers are encouraged to make their own enquiries to satisfy themselves on all pertinent matters.
Land details
What's around Woodside Street

 View more
View more View more
View more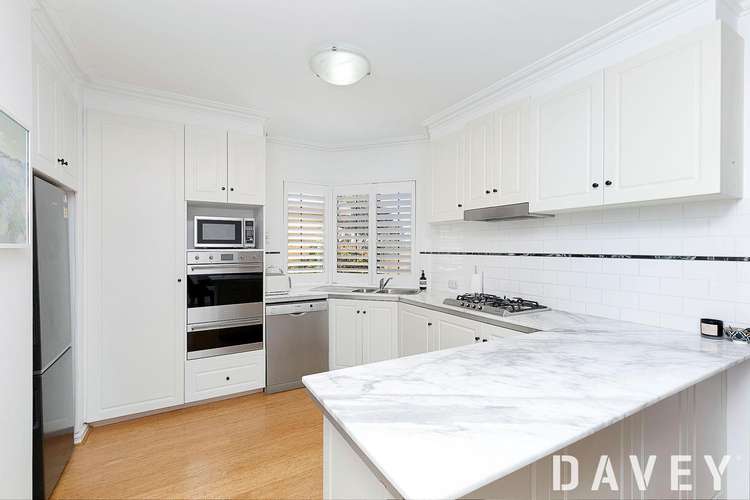 View more
View more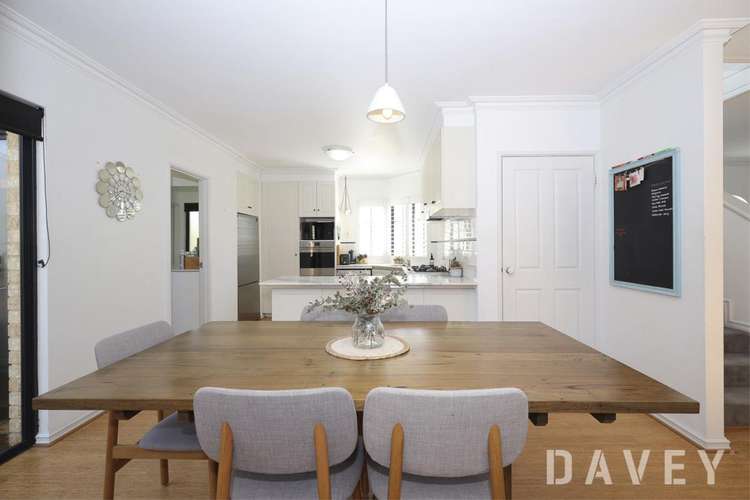 View more
View moreContact the real estate agent

Dirk Jooste
Davey Real Estate - Padbury
Send an enquiry

Agency profile
Nearby schools in and around Doubleview, WA
Top reviews by locals of Doubleview, WA 6018
Discover what it's like to live in Doubleview before you inspect or move.
Discussions in Doubleview, WA
Wondering what the latest hot topics are in Doubleview, Western Australia?
Similar Houses for sale in Doubleview, WA 6018
Properties for sale in nearby suburbs

- 3
- 2
- 2
- 203m²
