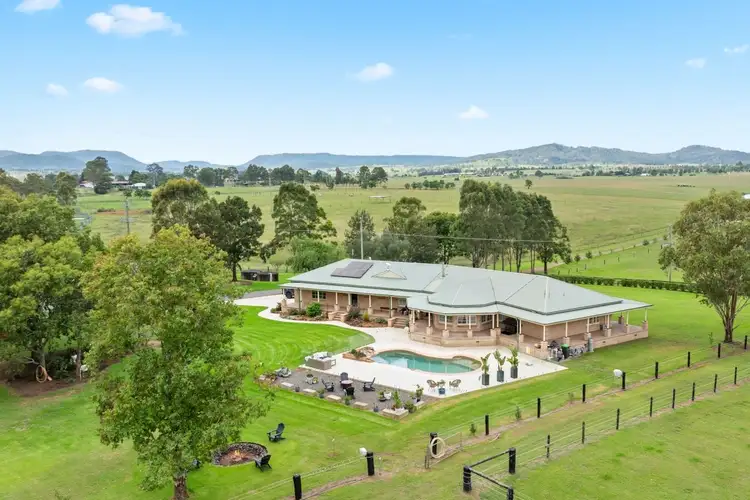Set on 37 pristine acres, this premier equestrian estate delivers a dream country lifestyle with first-class facilities.
Ride in the full-sized dressage arena, care for horses with ease in 14 large paddocks, multiple day yards, and shelters, all secured with electric fencing. Enjoy direct access to the Hunter River and exceptional water security.
The grand sandstone main residence blends elegance with warmth, featuring soaring ceilings, a gourmet kitchen, and a stunning mineral pool. Entertain under the stars by the firepit and embrace a life where luxury meets the land.
A second charming cottage offers Airbnb potential or caretaker's quarters.
- Exceptional equestrian estate on 37 acres, with full-size dressage arena, multiple day yards
- 14 large paddocks, shelters, electric fencing, tack areas, machinery sheds and hay storage
- Water security with 50,000L storage for the main residence & 30,000L tank for the cottage
- Hunter River access, high-pressure pump fills a 25,000L tank with river water for paddocks
- Stunning sandstone homestead with wraparound verandah ideal for enjoying country views
- Superior finishings include Blackbutt floors, plush carpets, plantation shutters, crown moulding
- Light-filled formal living room with designer lighting and French doors to the front verandah
- Grand family room with exposed sandstone feature wall creates the heart of the luxe home
- Polished Blackbutt floors combine with a soaring cathedral ceiling and combustion fireplace
- The adjacent kitchen and dining area are flooded with natural light from huge bay windows
- Kitchen features Caesarstone benchtops, breakfast bar seating and a large walk-in pantry
- Enjoy a 840mm combination cooktop, 4 gas burners, wall oven, grill and Miele dishwasher
- Master bedroom in its own wing of the house, next to a multi-purpose nursery or study
- The master suite is 4.2m x 5m, meaning there's plenty of space for a serene parents retreat
- Walk-in robe and luxury ensuite with burgundy tiled floors, timber vanity and corner shower
- Master offers reverse cycle A/C, while 3 out of 4 children's bedrooms also have reverse cycle
- The bedrooms in the right wing of the home all have built-in robes and plantation shutters
- Practical three-way main bathroom with deep bathtub, large shower and a double vanity
- Entertain guests on the tranquil verandah, by the resort-style mineral pool or built-in firepit
- Double garage with internal access, 4.5Kw solar system, 2 Rheem gas hot water systems
- Automatic, lockable front gates provide security, privacy, and controlled access when needed
- The property is suitable for various livestock including horses, cows, chickens, pigs and more
- Charming, private residence that is currently used as an Airbnb cottage on the weekends
- Could also be used as a groundkeeper's cottage, teenager's retreat or for extended family
- Light-filled, open-plan kitchen, living and dining area with reverse cycle air con & ceiling fan
- Country-style kitchen with tiled floor, timber cabinetry, upright oven and stove, breakfast bar
- Two bedrooms with plush carpet and air con, one with built-in robe, the other with shelving
- Main bathroom, enclosed balcony overlooking a firepit, single garage plus a single carport
- 10 minutes to Lochinvar and Greta, 20 minutes to Maitland and just 1 hour to Newcastle








 View more
View more View more
View more View more
View more View more
View more
