$910,000
5 Bed • 2 Bath • 6 Car • 688m²
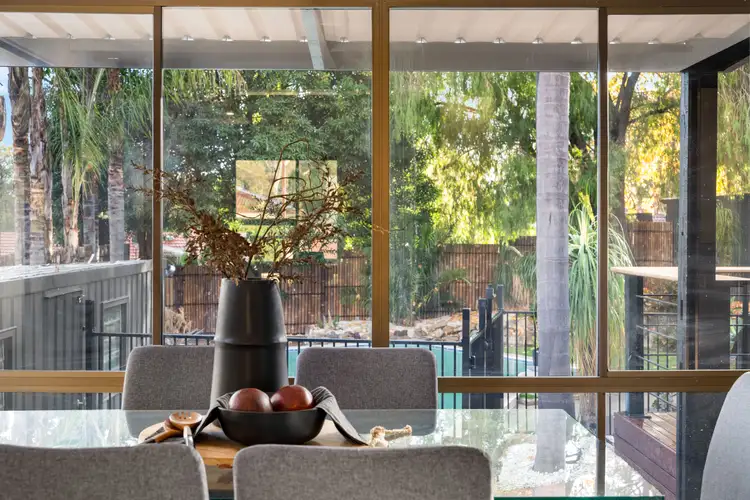
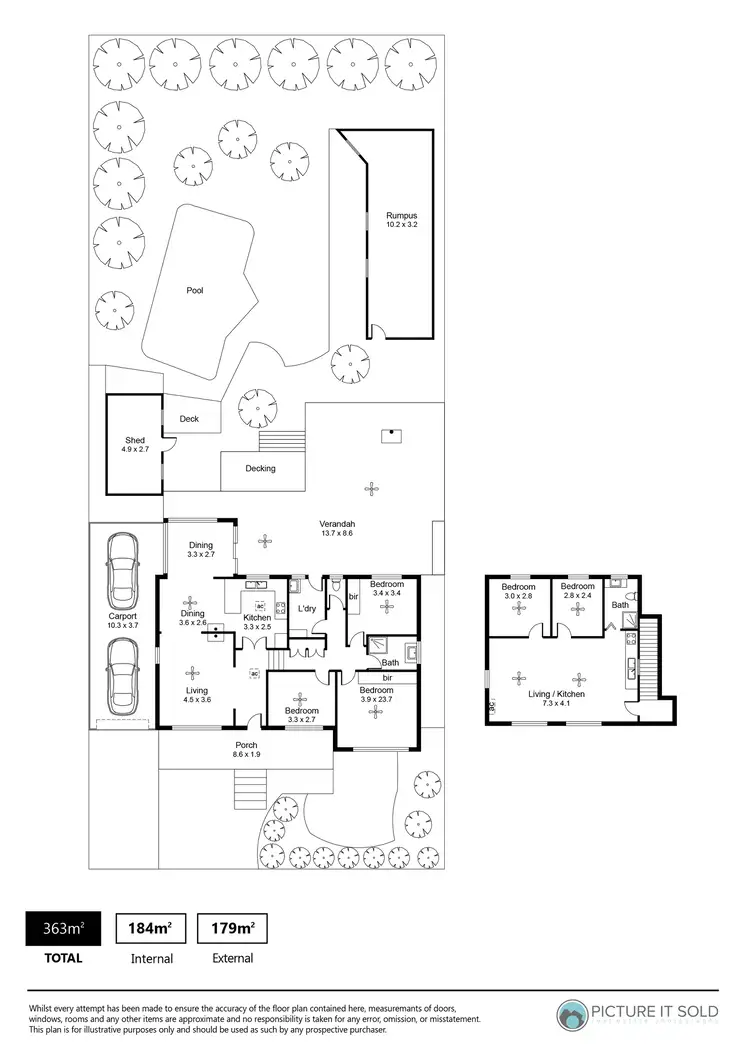
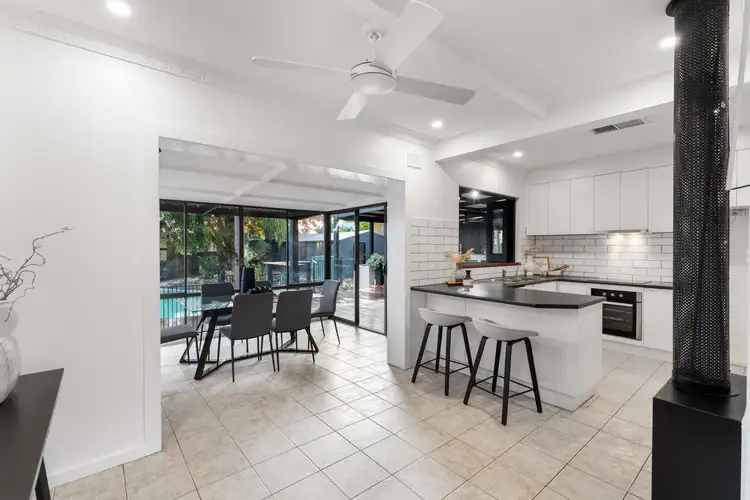
+22
Sold



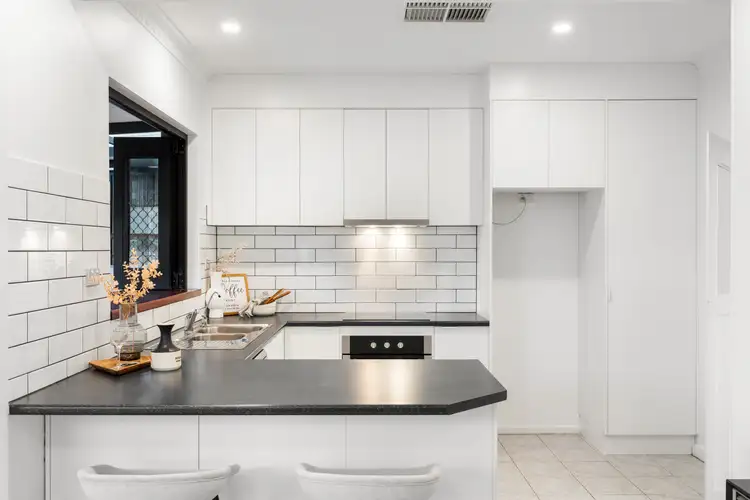
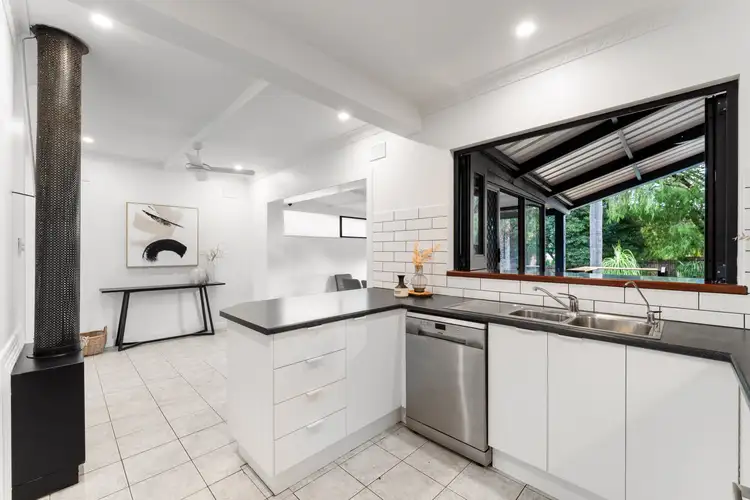
+20
Sold
26 Davenport Street, Banksia Park SA 5091
Copy address
$910,000
- 5Bed
- 2Bath
- 6 Car
- 688m²
House Sold on Sat 14 Jun, 2025
What's around Davenport Street
House description
“Elegant Family Haven with Flexible Living”
Property features
Building details
Area: 184m²
Land details
Area: 688m²
Frontage: 17.8m²
Property video
Can't inspect the property in person? See what's inside in the video tour.
Interactive media & resources
What's around Davenport Street
 View more
View more View more
View more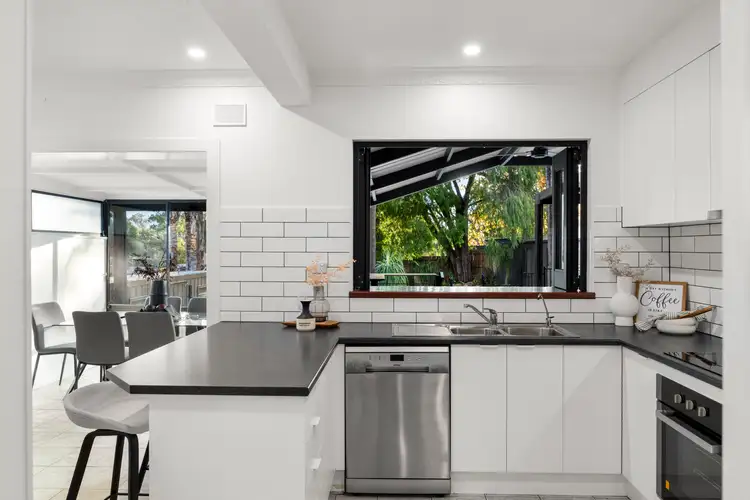 View more
View more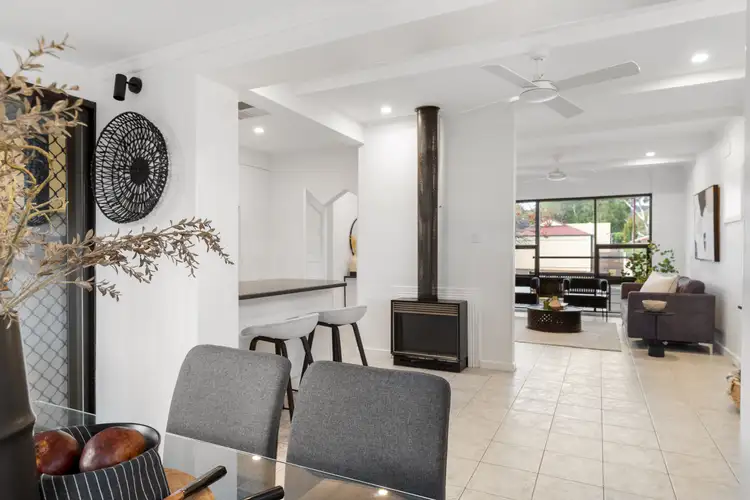 View more
View moreContact the real estate agent

Liam McDevitt
Ray White - St Peters
0Not yet rated
Send an enquiry
This property has been sold
But you can still contact the agent26 Davenport Street, Banksia Park SA 5091
Nearby schools in and around Banksia Park, SA
Top reviews by locals of Banksia Park, SA 5091
Discover what it's like to live in Banksia Park before you inspect or move.
Discussions in Banksia Park, SA
Wondering what the latest hot topics are in Banksia Park, South Australia?
Similar Houses for sale in Banksia Park, SA 5091
Properties for sale in nearby suburbs
Report Listing
