$470,000
3 Bed • 2 Bath • 2 Car • 593m²
New
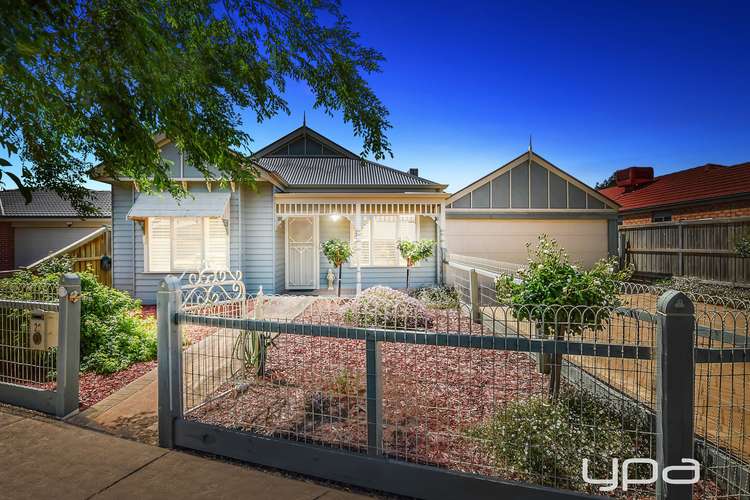
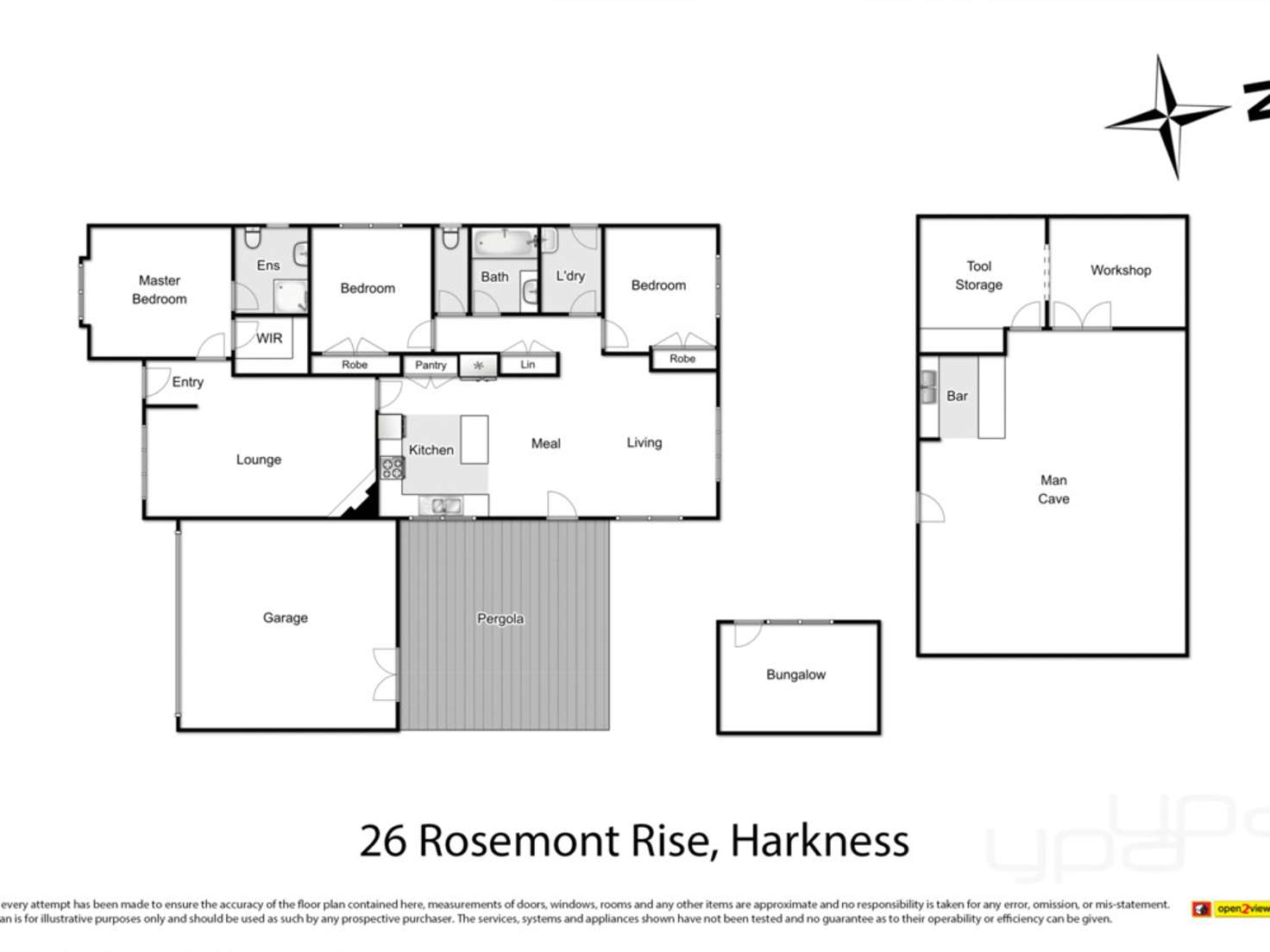
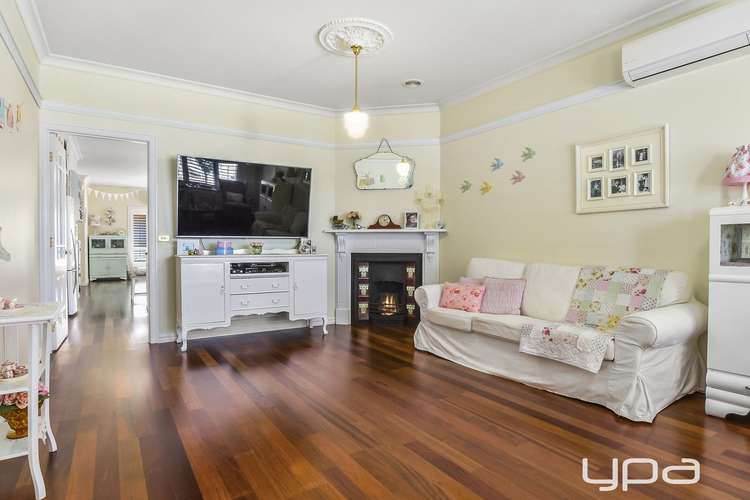
Sold
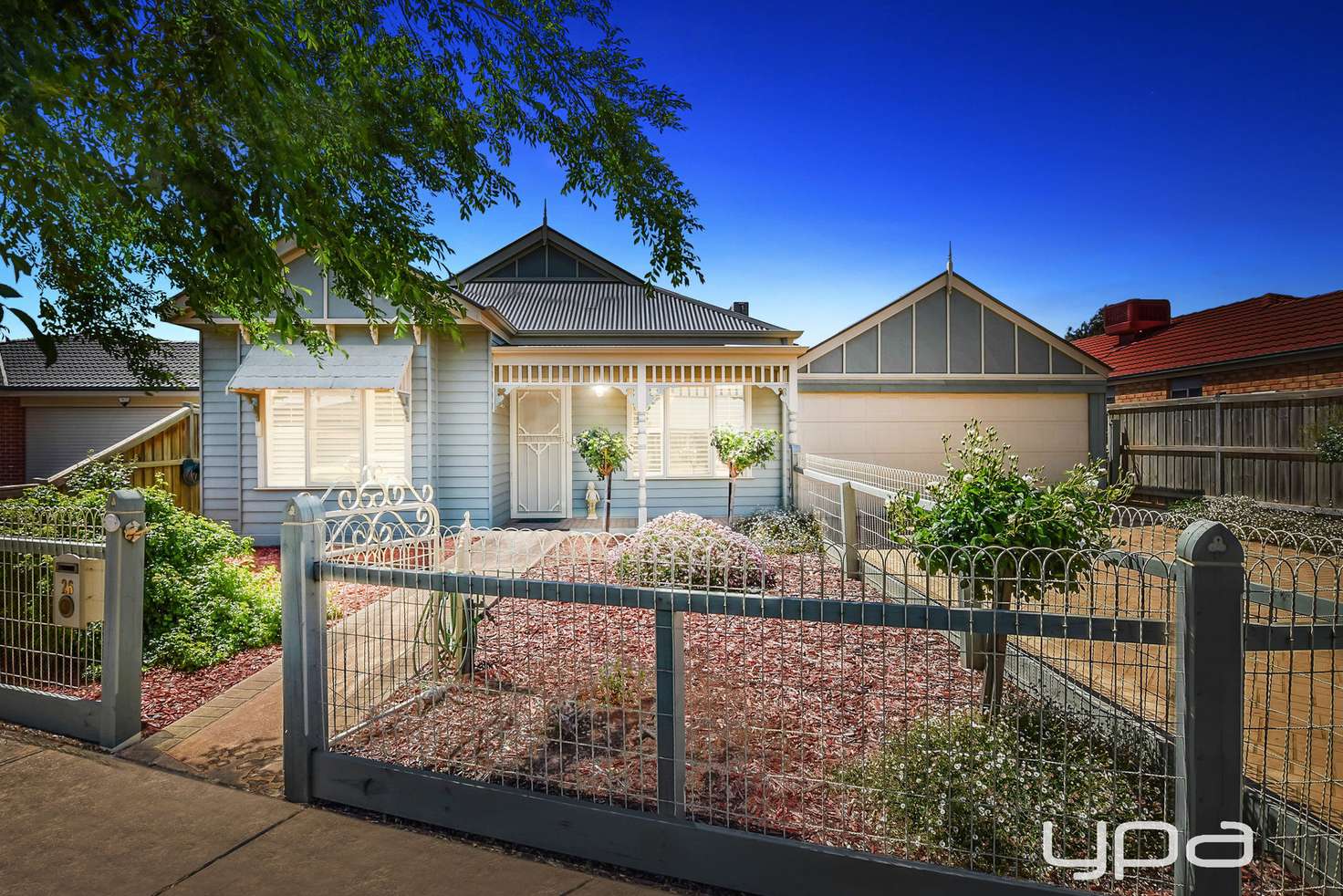


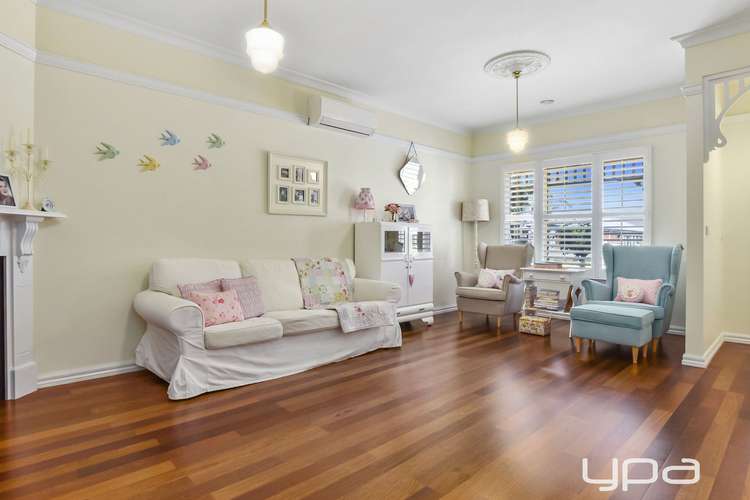
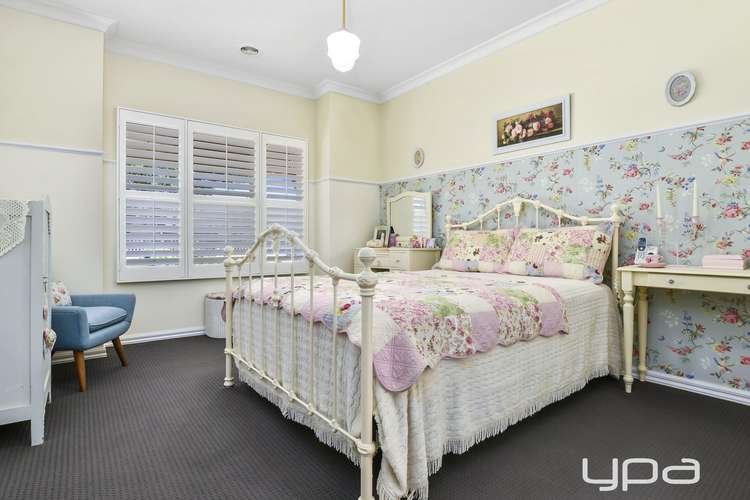
Sold
26 Rosemont Rise, Harkness VIC 3337
$470,000
What's around Rosemont Rise
House description
“PERFECTLY MAINTAINED AND PRESENTED”
Displaying an impressive blend of charming features and contemporary style, the generous proportions of this home make for a sensational family domain, positioned in a private area on a massive 593m2 (approx.) block of land, the quality of this home will astound you.
This home offers glamorous ambience throughout in combination with the finest upgrades, making this fantastic value for your money. Comprising of three generously sized bedrooms two with built in wardrobes, a central bathroom, also including master bedroom with walk in robe & en-suite, a separate front formal lounge allows plenty of room for the whole family, while the open plan meals and central living area both seamlessly joined to the beautiful kitchen, which not only appeals aesthetically but boasts a long list of upgrades including, high-quality appliances, plenty of storage space, upgraded benchtops and much more, making it worthy to be named the heart of the home.
The free flowing floorplan leads you through to enter a large alfresco oasis under a pergola, surrounded by styled decor and manicured gardens for your year round entertaining needs.
Along with this outstanding home, there is an additional man cave featuring open spaces, built in bar two extra storage rooms and wood fire heating, perfect for any level of entertaining.
Added features; Plantation shutters throughout, two car remote lock up garage, ducted heating, split systems for cooling, ducted vacuum points inside the home and in the garage, external bungalow, high grade front and rear landscaping plus much more.
This property offers luxury, privacy, comfort and quality, Call today to make your appointment to experience this home.
(Photo ID is Required at all Open For Inspections)
At YPA Bacchus Marsh “Our Service Will Move You”
DISCLAIMER: Every precaution has been taken to establish the accuracy of the above information but it does not constitute any representation by the vendor/agent and agency.
Other features
Gas CookingLand details
Documents
What's around Rosemont Rise
 View more
View more View more
View more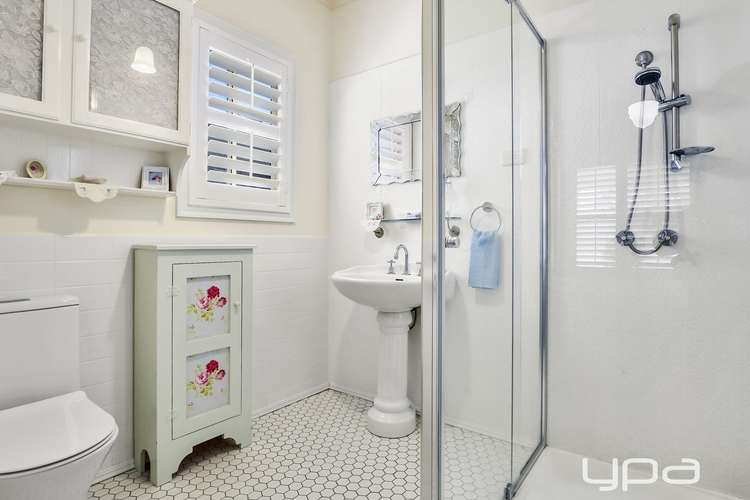 View more
View more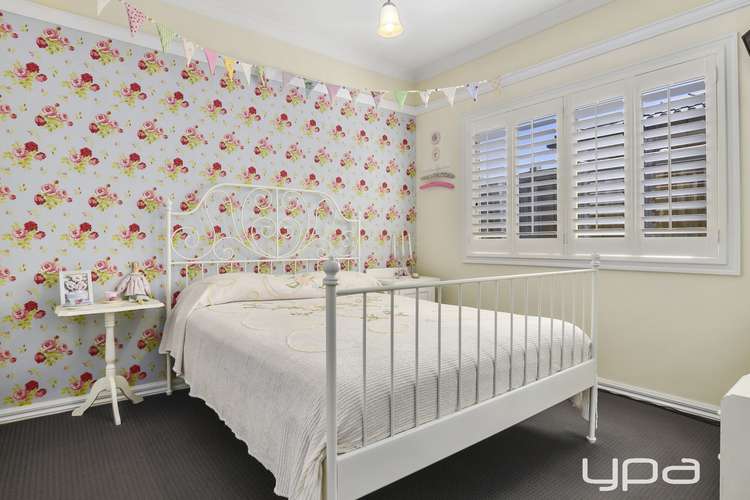 View more
View more