$1600 per week
5 Bed • 3 Bath • 2 Car • 480m²
New
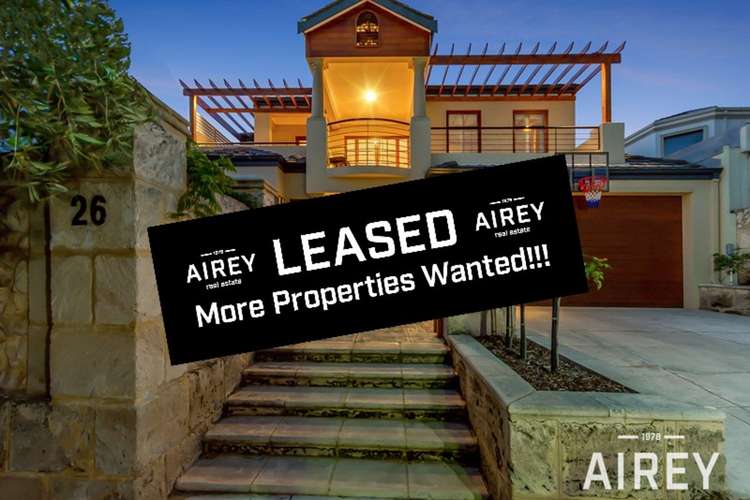
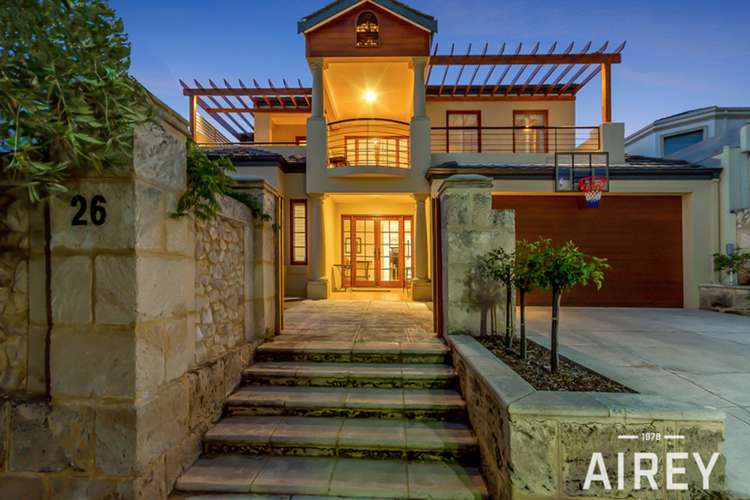
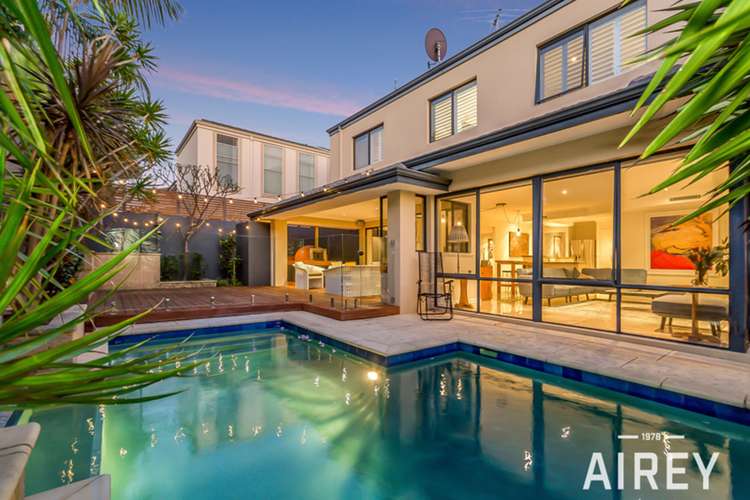
Leased
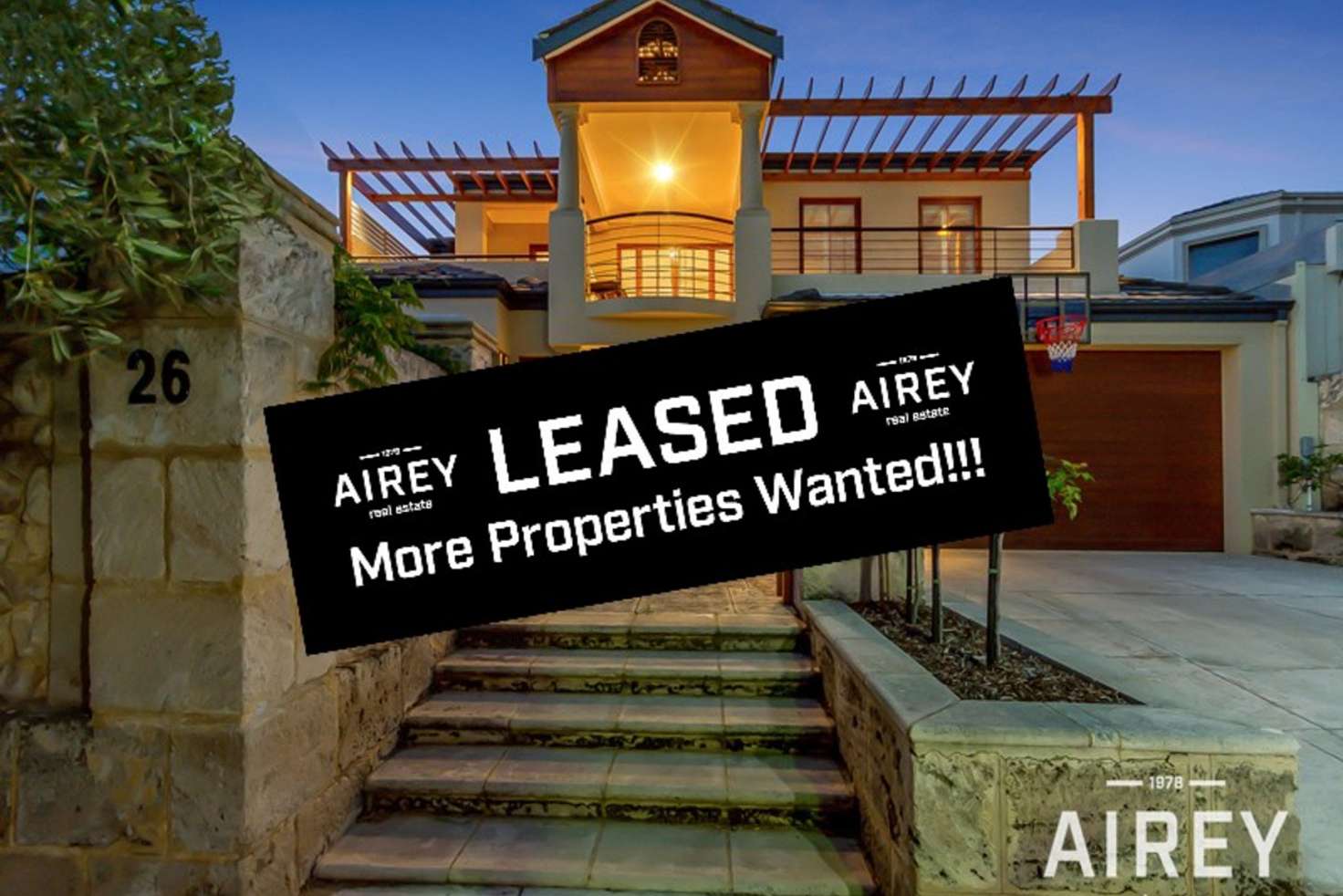


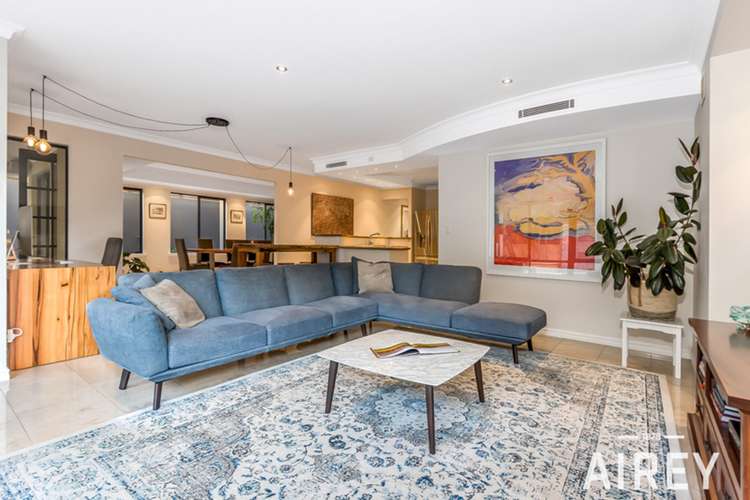
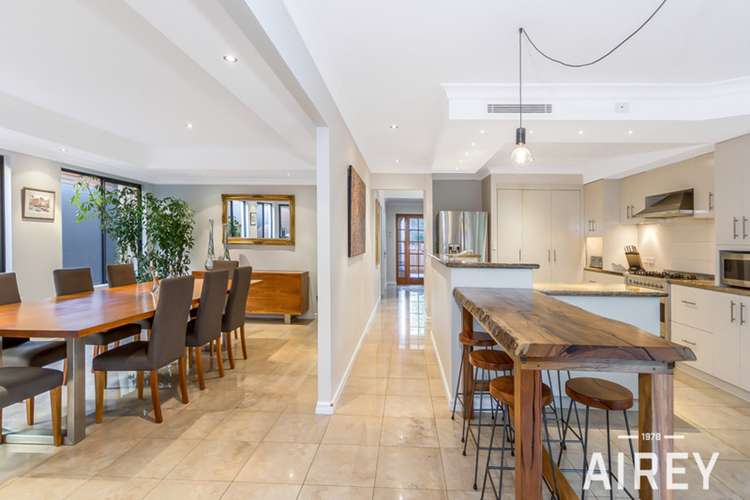
Leased
26 Saddington Crescent, Mosman Park WA 6012
$1600 per week
- 5Bed
- 3Bath
- 2 Car
- 480m²
House Leased on Wed 9 Dec, 2020
What's around Saddington Crescent
House description
“!!!!!! APPLICATION ACCEPTED !!!!!!”
This 5 Bedroom, 3 Bathroom home has been smartly designed and built to allow natural light to filter through, adding to the relaxed feel and family enjoyment of the home.
With a generous layout, separate study, and its leafy green street appeal pieced together with a quiet, family friendly surrounding this is just about the perfect home for anyone!
With that being said, the showstopper really is the outdoor loggia and decked entertaining area. This area has been set up with your comfort in mind; Wood fired pizza oven, built-in kitchenette with beer fridge recess, glass fenced and chlorinated pool with feature wall. With both undercover and open space decked areas, including shade sail points.
Indulge in any one of the many surrounding outdoor pursuits such as golf, tennis, walk along the bank of Swan River with access a few meters away or take the trek along the beautiful bushland and natural reserve known as Russell Brown Adventure Park, Minim Cove spanning all the way to North Fremantle. Mosman Park is a great place to live located a short drive from famous Cottesloe beach, Perth CBD and the main hub of Claremont where Bayview Terrace and St Quentin Avenue intersect, and is brimming with bistros, small bars and boutiques.
THE ICING ON THE CAKE
Security alarm system with control panels to both levels.
Reverse cycle, ducted air conditioning throughout with zoning options. Control panel to upstairs hallway.
The perfect entertainer's kitchen equipped with stainless appliances; large electric oven ideal for pizzas, 5 zone iLve gas hotplates with wok burner, three filter iLve rangehood and Miele dishwasher. With an abundance of built in storage above and below, two separate built-in recesses to hide away your everyday appliances. Plus, double fridge recess with plumbing, walk-in pantry, and large island stone Benchtop with room for bar stools.
Enjoy the simple luxuries in life from the living room with wide-reaching and unrestricted views of the glistening pool, kitchen, and separate dining areas.
Partly enclosed dining room ideal for the biggest of dining settings.
Boasting a HUGE master bedroom with “Sexy & The City” his & hers walk-in robes. One on either side with your own built-in shoe rack to her side!
Light filled En-suite with deep set bathtub, his & her's vanities plus four door storage and drawers. Single shower recess with separate toilet. Privacy door fitted between bedroom and robes/en-suite.
Private front facing balcony with river vista viewing balcony for those nights where the sunset and river will become the perfect complement to your wine!
Offering both undercover and open view pergola beams.
Bedroom 2 has been designed with the space and comfort of a master bedroom in mind, with three door built in robe. Leading into a private semi en-suite with spacious single shower recess, vanity and four door storage. Privacy wall between toilet and vanity.
Bedroom 3 & 4 come with three door robe with shelf and hanging rail.
Bathroom 3 gives ocean blue vibes compliment with natural light. Comes with single shower recess, bathtub, vanity and four door storage. With separate powder room off hallway.
Bedroom 5 is multi-functional and can easily be used as a home office or study, nursery, or bedroom. Built-in storage with shelves.
You will get the Hamptons feel with white wooden shutters fitted to all five bedrooms and both upstairs bathrooms.
With a sizeable and enclosed study off the main entrance.
Large stairs and landing with new plush carpet, unique drop lighting, and balcony access.
Well-equipped laundry with wall mounted drying rack, broom closet, built in storage and hanging rail, wash tub and generous bench space.
Private entrance courtyard with lawn and gardens, enclosed by double door gates. Plus, single gate access from driveway.
Free standing chest of drawers can be left upon request for each bedroom.
Small pets with good references considered.
Monthly pool maintenance included in rent with tenants paying for chemicals.
IF THAT WASN'T ENOUGH...
Hot & cold outdoor shower ideal for beach days or dog wash.
Storage and wine cellar under stairs with wall mounted racks.
Grand entrance hall with double door access.
Remote double car garage with built-in wall shelving, easy access to rear yard with single manual roller door and shopper's entry.
Separate and fully enclosed hallway between upstairs landing and bedrooms 3, 4 and 5 for added privacy.
Semi en-suite comes with two access points allowing easy access for guests.
Small pet doors fitted to living room and laundry.
Comes with basketball hoop to garage front.
Gas point, TV wall brackets and sheer roller blinds fitted to living room.
Hideaway and enclosed storage for pool equipment.
Walk-in linen cabinet with shelving to both levels.
Separate mains gas point to rear loggia.
TV point to master bedroom.
Built-in speaker system to dining and rear entertaining area.
Low maintenance and easy-care lawns and gardens with mains reticulation.
Rinnai instantaneous gas hot water system
Side gate separation to rear pool and front yard.
Additional tandem parking on driveway for guests
Fitted with crimsafe screens to dining and laundry.
NBN ready to downstairs study.
Foxtel points to lounge and bedroom 3 upstairs.
User friendly with numerous network points throughout.
Communications box located in garage and electrical box in bedroom 2.
Notes and exclusions: No built-ins or window finishing's to downstairs study, or dining room. Shade sail to rear decked area not provided. Feature wall to pool area not plumbed in.
WOULD YOU LIKE TO VIEW THIS PROPERTY? Book Inspection NOW
Please register for inspection details and more information.
Simply go to our website www.airey.com.au and click on the Book Inspection button for the property. Enter your details and register!
By registering, you will receive an instant response and can select an inspection time that suits YOU. If no times are currently available, you will be INSTANTLY informed when they do become available and you will also receive INSTANT notification if there are any changes or updates to the inspection. If there are no registrations, then that inspection time may not proceed
Disclaimer:
The details shown are for information only and may contain errors or omissions. Please check all details and measurements and do not rely solely on the information contained herein.

