Price Undisclosed
5 Bed • 3 Bath • 3 Car • 951m²
New
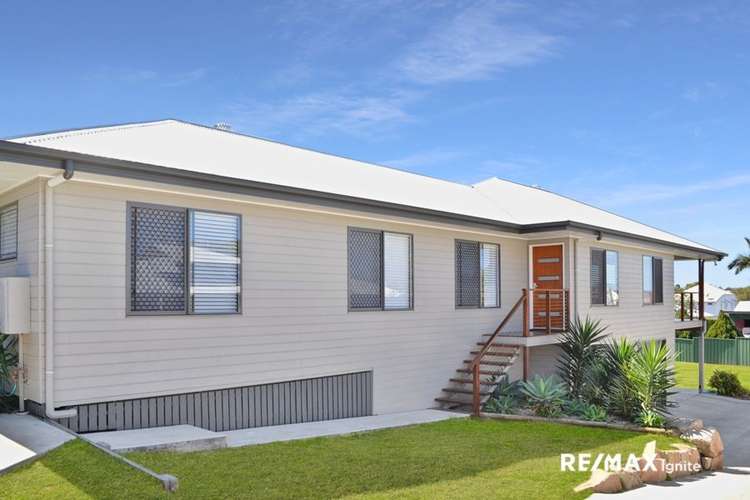
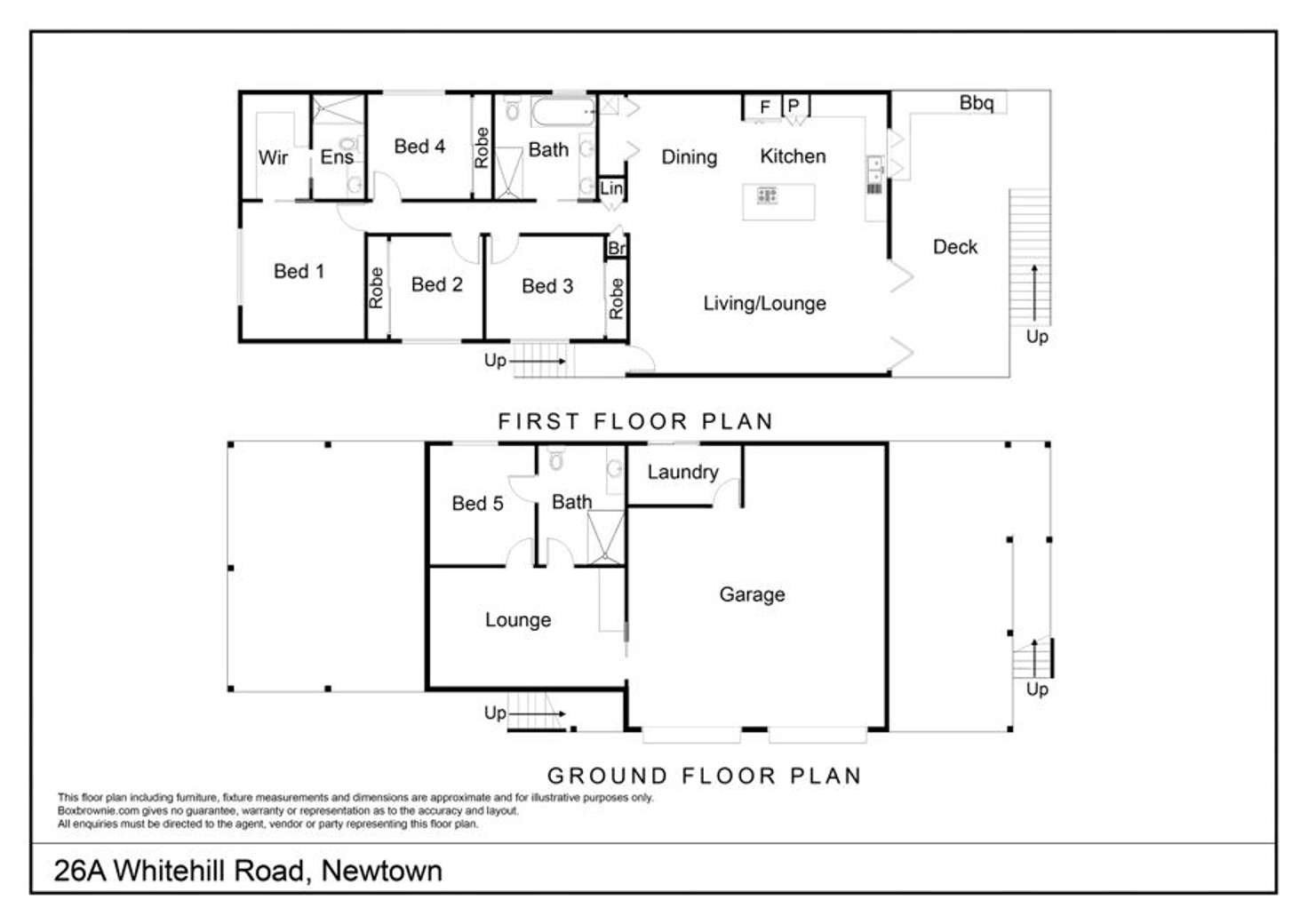
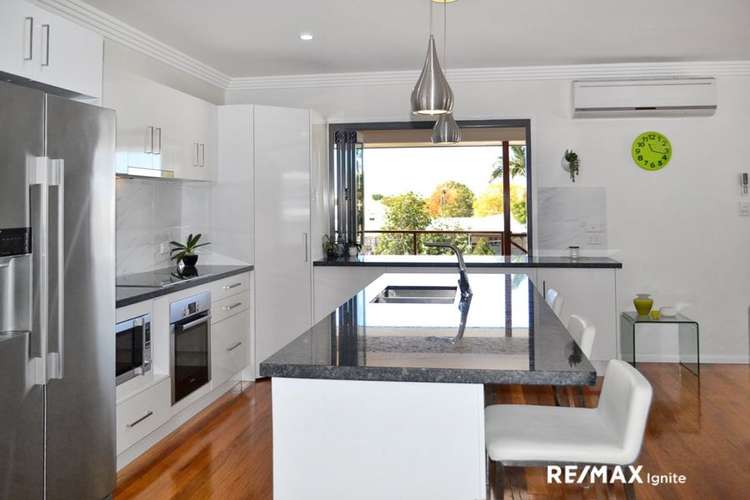
Sold
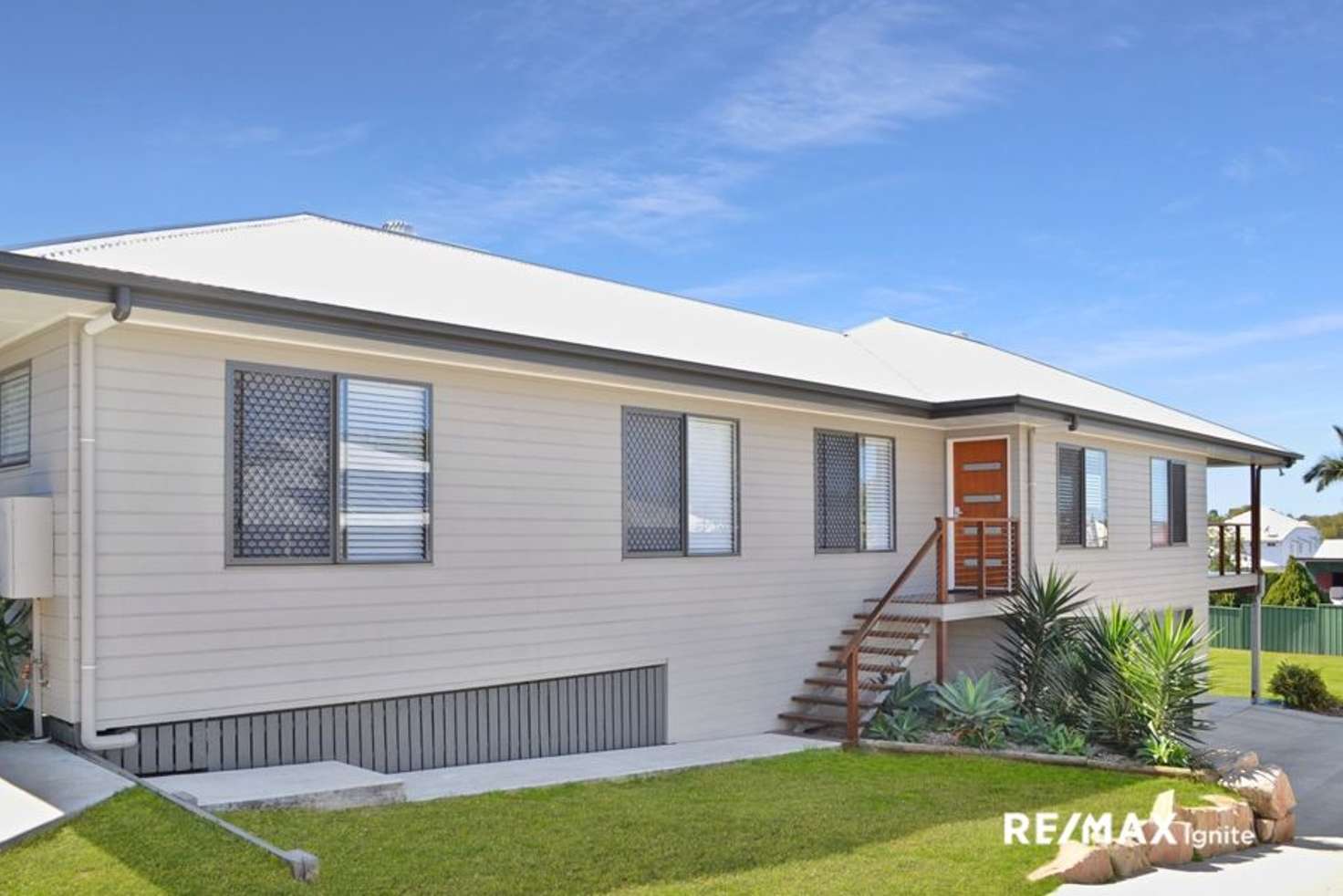


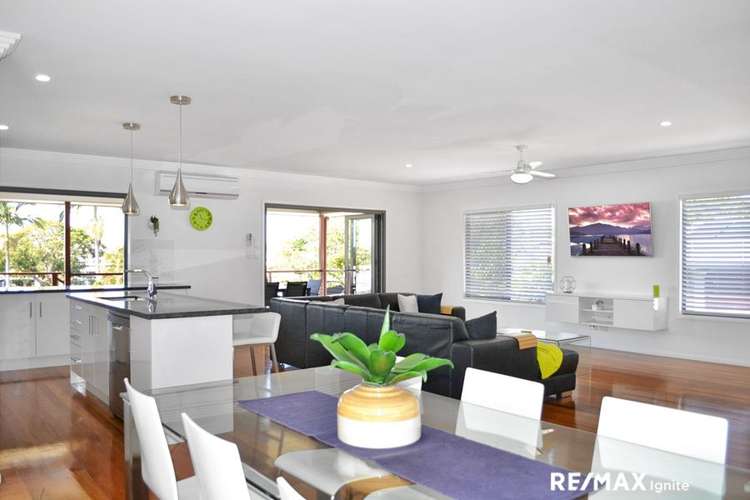
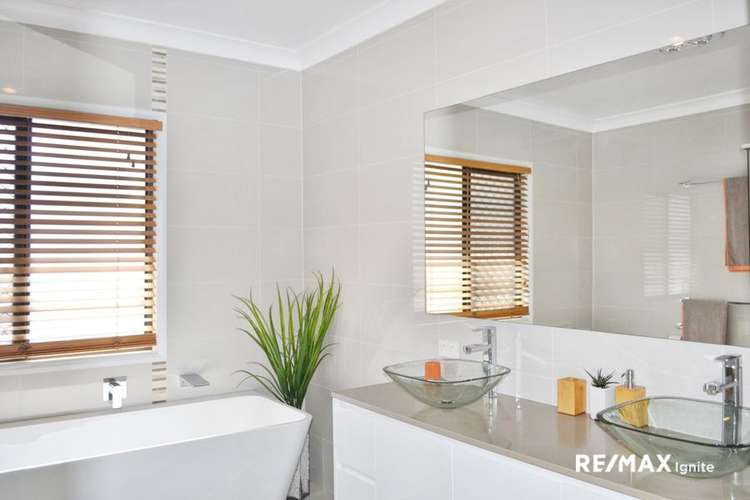
Sold
26A Whitehill Road, Newtown QLD 4305
Price Undisclosed
- 5Bed
- 3Bath
- 3 Car
- 951m²
House Sold on Thu 1 Oct, 2020
What's around Whitehill Road

House description
“SOLD BY RE/MAX IGNITE”
This beautifully presented home positioned on a 951m2 parcel with room for a shed or pool is ready for her new owners. 160m2 of driveway leads you to the 792m2 of fully fenced yard with a large 300m2 of grasses backyard. Stunning features adorn the home with high ceilings, honey coloured timber flooring and entertaining that flows through to the deck. This is one not to miss!!! Currently tenanted so 24 hours notice is required
The floor plan comprises of:
Total of five bedrooms (4 upstairs and 1 downstairs)
All bedrooms with built-ins
Master bedroom and fifth bedroom are serviced by ensuites - with party shower (rainwater shower head and second shower attachment) and floor to ceiling tiles
Built-in shoe storage to die for in WIR
Australian Beech hardwood flooring flowing through the top of the home combined with lush carpet in all the upstairs bedrooms and tiled flooring downstairs.
Deep relaxing bath, double basin with stone top, high end fixtures, rainwater shower head, second shower attachment and floor to ceiling tiles.
Stylish kitchen boasting granite benchtops with matching servery out on the deck, induction cooktop, provision for plumbed-in fridge, island bench and a bank load of cupboards.
Custom in-built feature buffet in the lounge area
Timber blinds throughout
Security screened
Air conditioned
Bi-fold window and door brings the outside entertaining into the main living area from the 32m2 deck
Built-in BBQ with servery and TV Point
60m2 garage ideal for two cars plus enough room for a bike and trailer
The 45m2 fifth bedroom downstairs has its own lounge area and is serviced by an ensuite, total separate access to this area
This stylish home has a total living area of 278m2.
This home is close to all amenities and well serviced by bus. A short drive to Brassall Shopping centre, Riverlink and Booval Shopping Centre. Within walking distance to Day care centre, primary school and high schools both Private and Public.
Great access to both Warrego & Cunningham Highway and Additionally, Ipswich CBD is a mere 5 minutes' drive and Brisbane just 30 minutes' drive meaning nothing is out of reach!
This residence presents a wonderful opportunity for the discerning buyer wishing to acquire a quality home that offers a peaceful relaxed lifestyle for the whole family to enjoy and will not disappoint. Contact Roxanne Workman or Adam Workman from RE/MAX Ignite for your welcomed inspection today!
RE/MAX Ignite has taken all reasonable steps to ensure that the information contained in this advertisement is true and correct but accept no responsibility and disclaim all liability in respect to any errors, omissions, inaccuracies or misstatements contained. Prospective purchasers should make their own enquiries to verify the information contained in this advertisement.
Property features
Air Conditioning
Balcony
Built-in Robes
Deck
Dishwasher
Floorboards
Fully Fenced
Remote Garage
Rumpus Room
Secure Parking
Land details
What's around Whitehill Road

 View more
View more View more
View more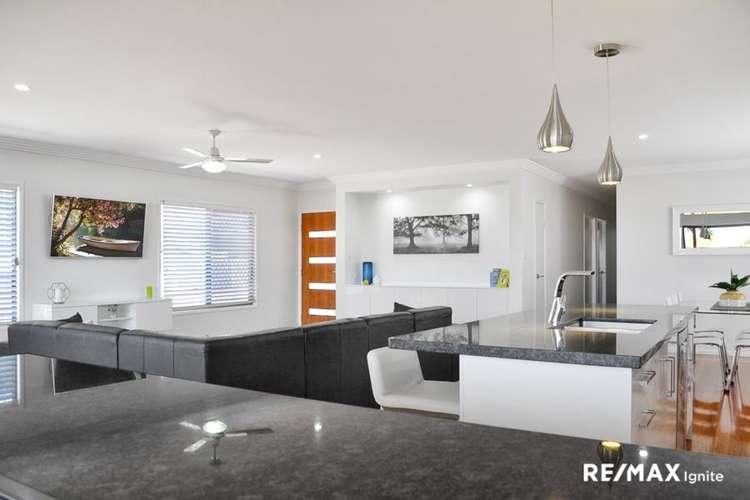 View more
View more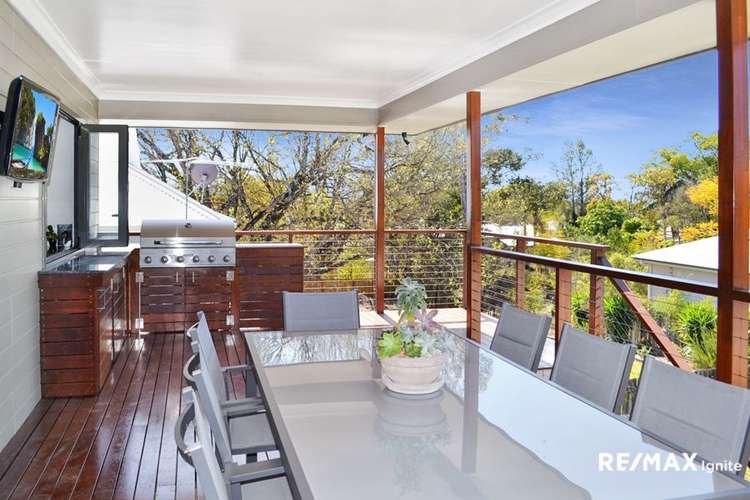 View more
View moreContact the real estate agent

Roxanne Workman
RE/MAX - Ignite
Send an enquiry

Nearby schools in and around Newtown, QLD
Top reviews by locals of Newtown, QLD 4305
Discover what it's like to live in Newtown before you inspect or move.
Discussions in Newtown, QLD
Wondering what the latest hot topics are in Newtown, Queensland?
Similar Houses for sale in Newtown, QLD 4305
Properties for sale in nearby suburbs

- 5
- 3
- 3
- 951m²