Price Undisclosed
6 Bed • 6 Bath • 10 Car • 12800m²
New
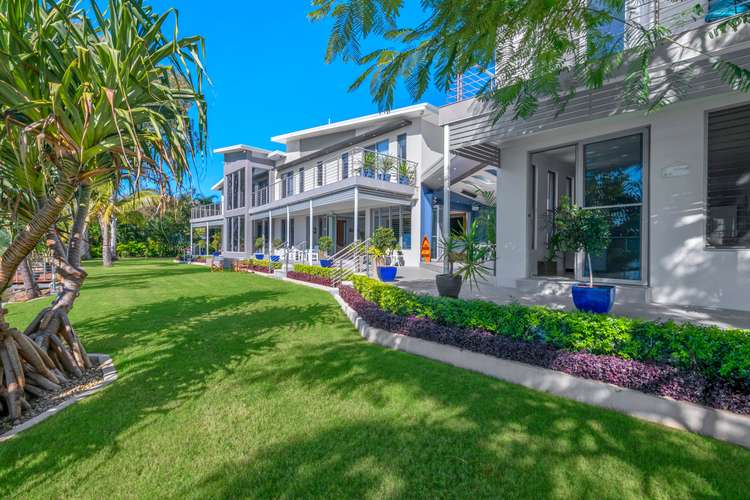
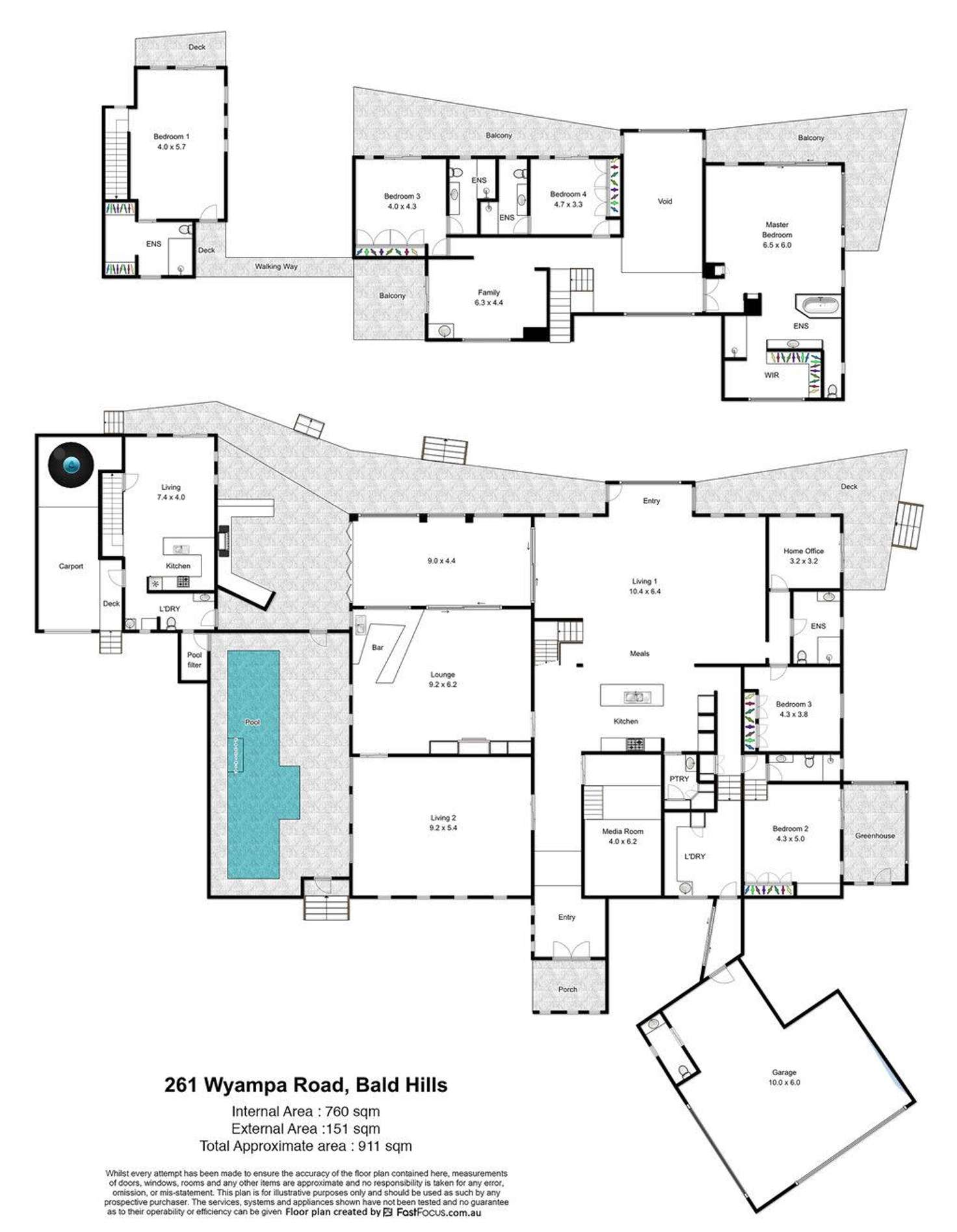
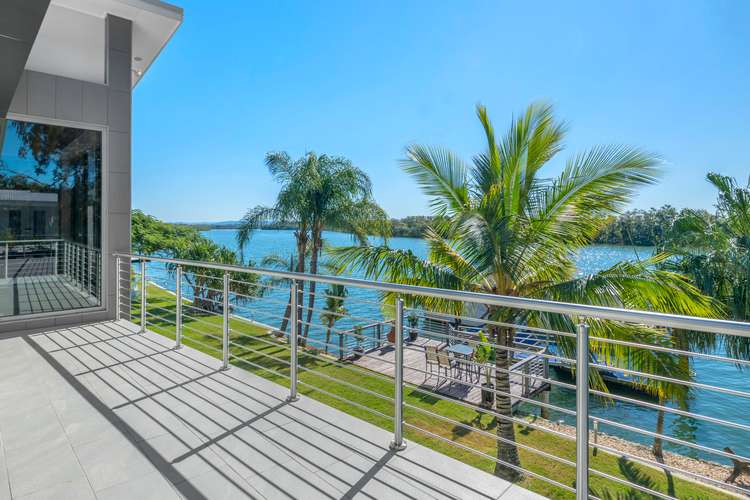
Sold



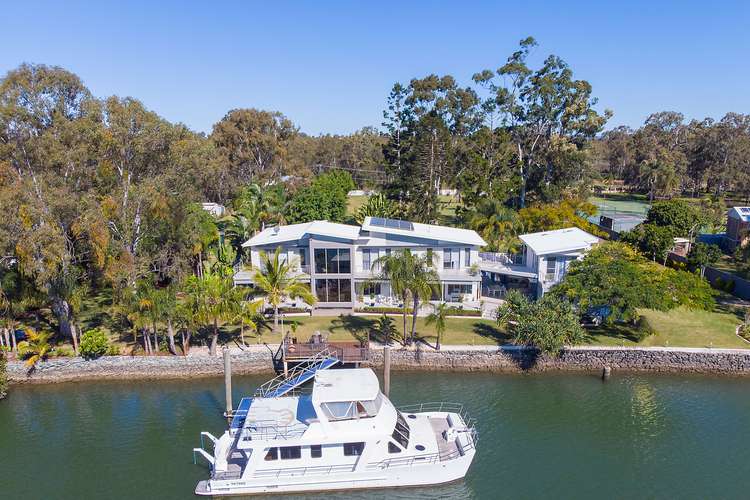
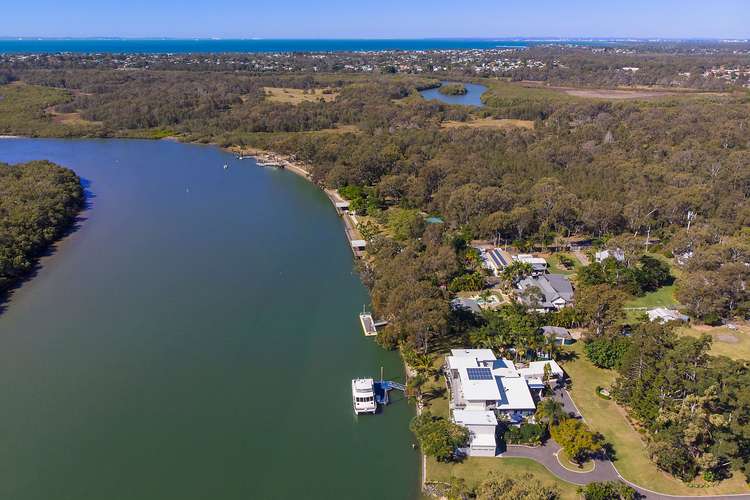
Sold
261 Wyampa Road, Bald Hills QLD 4036
Price Undisclosed
- 6Bed
- 6Bath
- 10 Car
- 12800m²
House Sold on Sat 11 Aug, 2018
What's around Wyampa Road

House description
“DEEP WATER ANCHORAGE, STUNNING HOME”
A rare riverfront property of over 3 acres, a deepwater anchorage with direct access to Moreton Bay and a stunning home designed to take in the river vista and perfect for multi generational living. All just 26 kilometres to the Brisbane CBD.
Situated with a perfect Northerly aspect, and set amongst 4 never to be repeated acreage sites, metres from Deep Water Bend, is this acreage home of stunning proportions. Just 4 years young, the home has been purpose designed to enjoy the perfect aspect set along the 85 meter frontage of the Pine River. With a boat ramp, a full deep water pontoon, and a huge triple height shed at the front of the site, this property is a boaties heaven.
The superb builders own home, has left no detail unattended. There is the main home, consisting of 5 bedrooms over 2 luxurious levels and a seperate 2 level granny flat or self contained apartment with own single car garage, perfect for multi generational living.
The main house designed with multiple skillion roofs, walls of glass embracing 2 levels and clever design features that have created a home that you will be proud to own. The lower level is designed for seamless indoor/outdoor living, flowing effortlessly to the riverfront entertainment areas which are many. A welcoming entrance to the home, set atop Tasmanian Oak timber floor . Embracing the space, a study with own entrance and river views perfect for a home office. Large living spaces, with a North facing sunroom, a superb lounge room with built in bar and massive fireplace, split level Media room, dedicated Pool Room, several Living and Family rooms all connecting and leading to the rear of the home. A stunning chefs kitchen that overlooks a massive family room and the river beyond set below a huge void to the upper levels, and leaves the Masterchef kitchen wanting.
First class appliances throughout, with a 900 wide gas cooktop and fan forced oven, stainless steel rangehood, dishwasher and double fridge space, appliance cabinet, stone benchtops, first class, handleless cabinetry with glass splashbacks, and masses of downlights. Tucked away out of sight is a butlers pantry for all the prep.
This lower level also boasts 2 bedrooms with built ins and ensuite effect bathrooms and direct, secure access to the double automated garage with own bathroom.
Across the rear of the home facing the river is 2 fully covered and tiled outdoor areas on the lower level with both providing the structure for the balconies above. Set to one side is the breezeway with custom stainless steel barbecue area and outdoor kitchen. Behind this is the superb resort style pool with water feature set in a private courtyard.
The upper level of the home is dedicated to slumber and relaxation. A huge Master Suite with own retreat and a freestanding bath set atop Tasmanian Oak floor and framed by clear glass leads to the open plan ensuite with double vanities and huge walk in robe. The retreat also has access to the first of the 2 upper balconies with a perfect due North aspect.
There are a further 2 bedrooms on this level, both with built ins and ensuites and access to the second balcony through sliding glass doors. Also on this level is a family room or perhaps a media space. From the family room, there is a balcony that connects to an elevated walkway to the upper level of the granny flat.
The 2 level granny flat is a stand alone building and is fully self contained. With a Master Suite on the upper level, with ensuite and walk in robe, there is also a balcony that faces North with river views. The lower level is a full kitchen, laundry, powder room and living room with a front deck and stairs down to the yard. There is also single car accommodation. This delightful accommodation also has split system air conditioning and ceiling fans.
To further compliment this stunning property is fully ducted airconditioning throughout the entire home, fixtures and fittings of the highest quality, superb window furnishings and lighting, and an attention to detail rarely seen.
Upper level
Master Bedroom, ensuite,WIR
2 Bedrooms with ensuite's, built-ins
Family room with balcony
Lower level
Large living area
Lounge room
Billiard room
Media room
Kitchen with stone top bench's, butlers pantry
1 Bedroom with 2 way bathroom, built-ins
1 Bedroom, ensuite, built-ins
Home office
Ducted air conditioning
Covered entertaining areas
2 Car accommodation
2 Level Granny Flat
Living/Lounge area
Kitchen with good storage
Large bedroom, ensuite, WIR
Carport
Large shed 28m long x 12m wide x 6m high.
Water Tanks 90,000 liters
Green house
Fully Fenced
3 Acres of usable land
85 Meter frontage
Deep Water anchorage
Pantoon
Boat Ramp
Property features
Air Conditioning
Pool
In-Ground Pool
Land details
Property video
Can't inspect the property in person? See what's inside in the video tour.
What's around Wyampa Road

 View more
View more View more
View more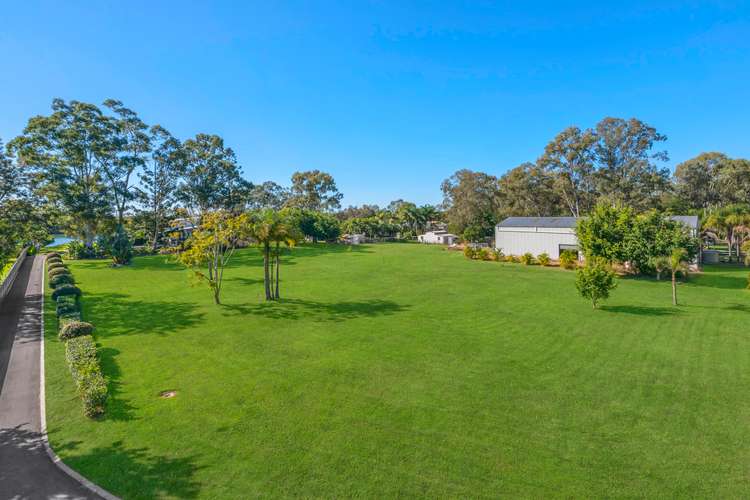 View more
View more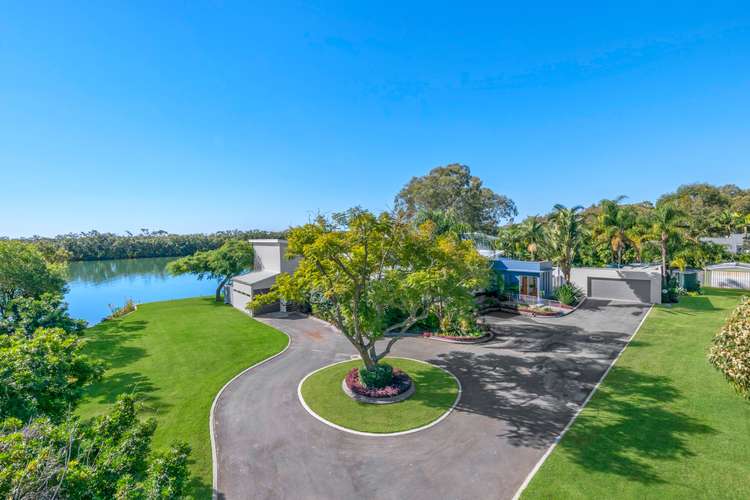 View more
View moreContact the real estate agent

Sonya Treloar
Ray White - Bridgeman Downs
Send an enquiry

Nearby schools in and around Bald Hills, QLD
Top reviews by locals of Bald Hills, QLD 4036
Discover what it's like to live in Bald Hills before you inspect or move.
Discussions in Bald Hills, QLD
Wondering what the latest hot topics are in Bald Hills, Queensland?
Similar Houses for sale in Bald Hills, QLD 4036
Properties for sale in nearby suburbs

- 6
- 6
- 10
- 12800m²