Price Undisclosed
6 Bed • 4 Bath • 3 Car • 10000m²
New
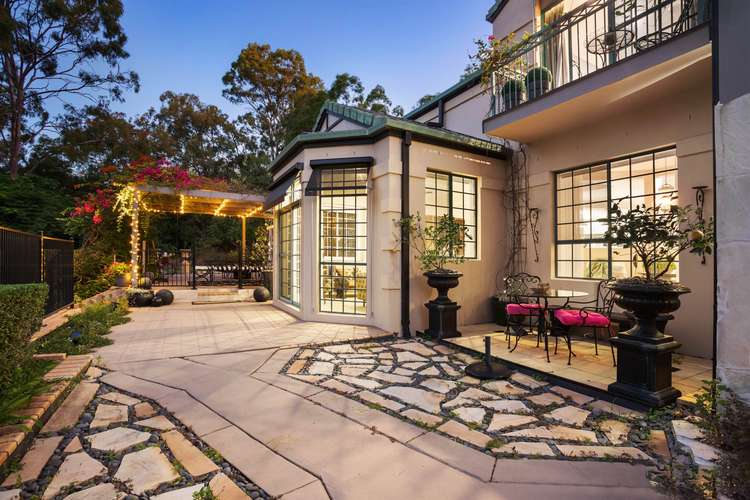
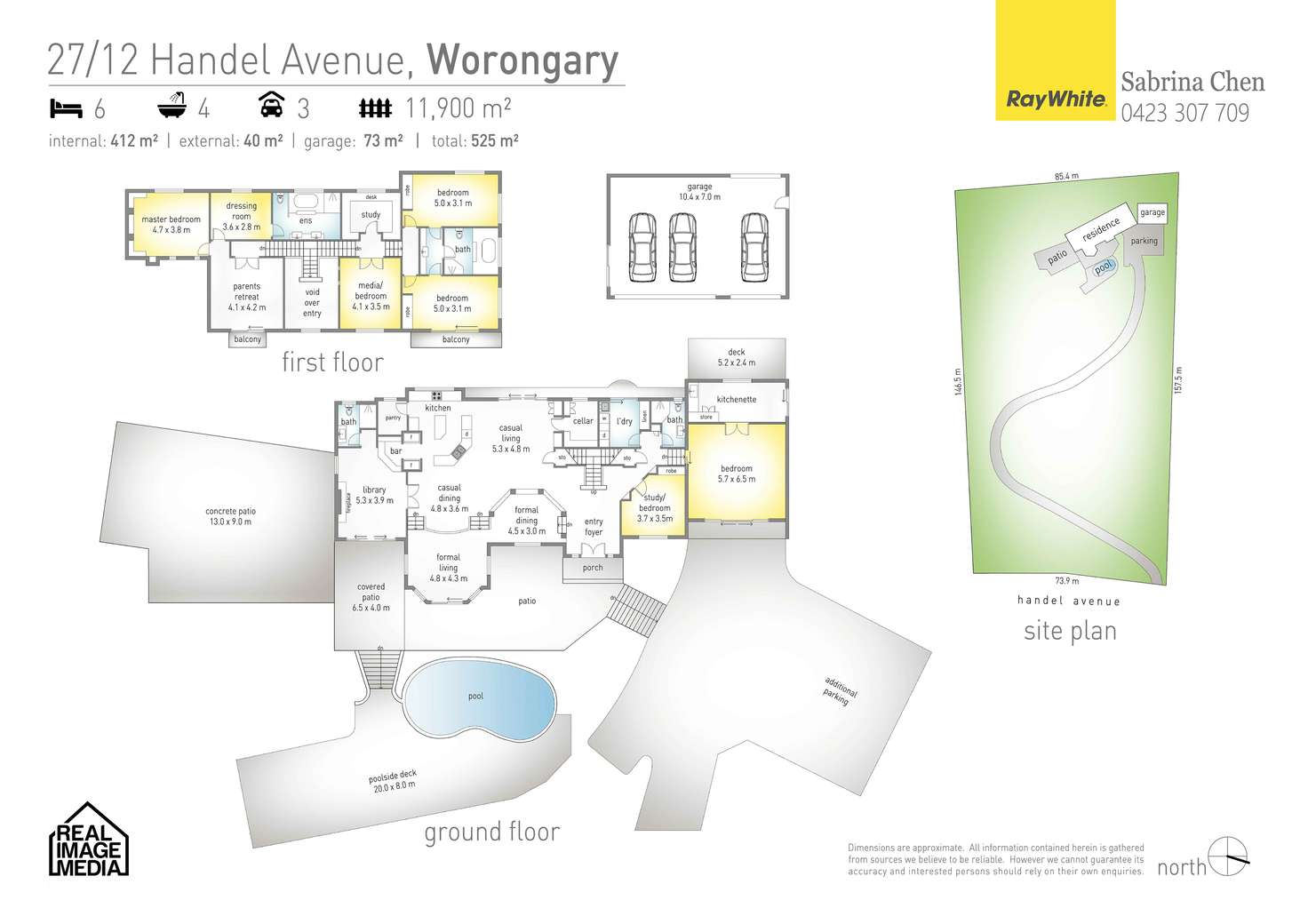
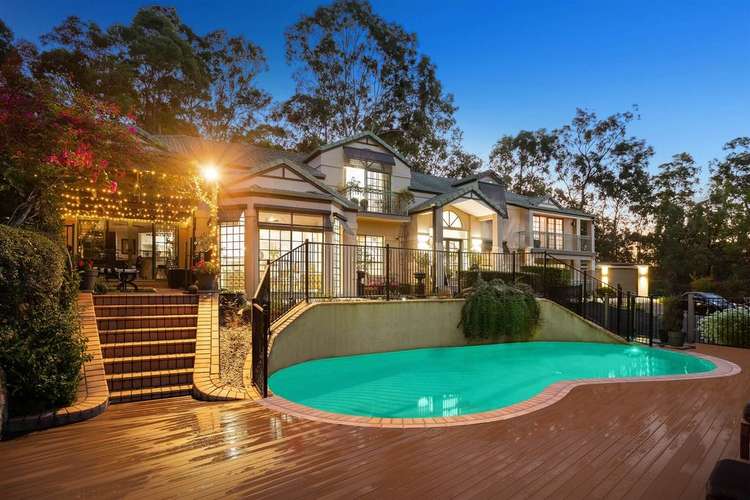
Sold
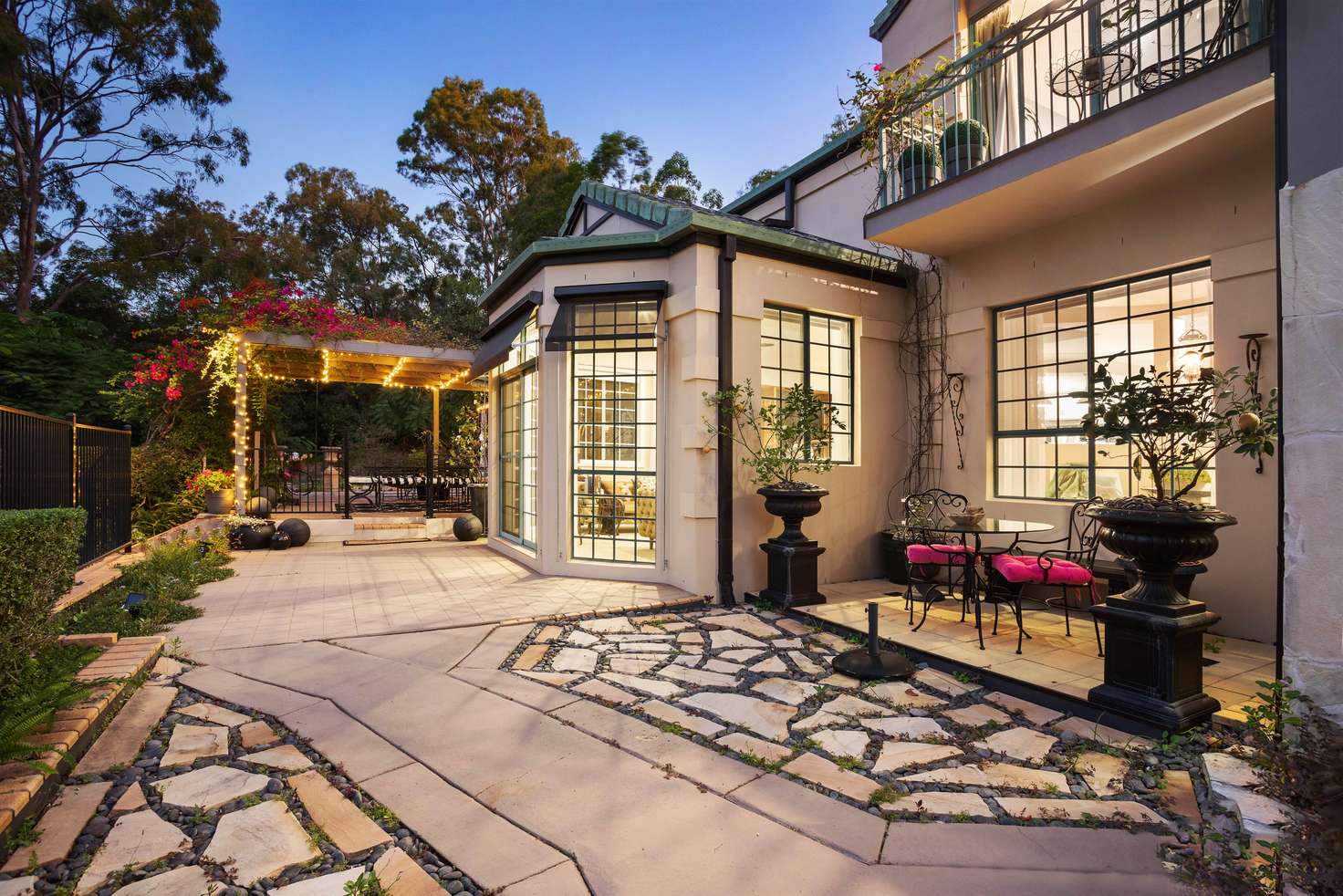


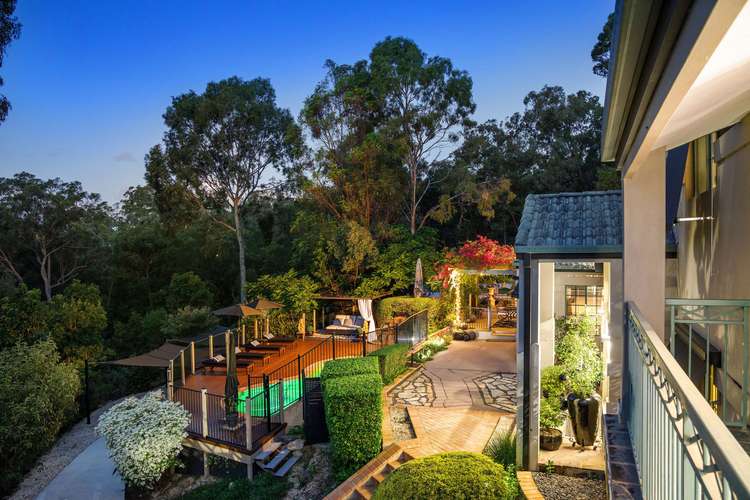
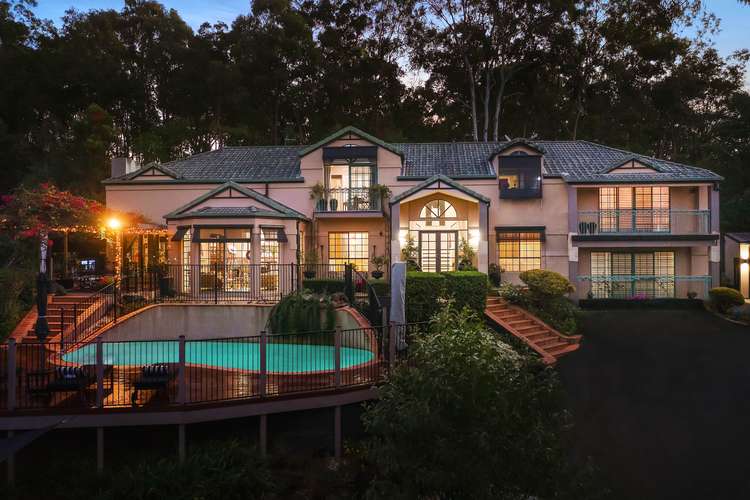
Sold
27/12 Handel Avenue, Worongary QLD 4213
Price Undisclosed
- 6Bed
- 4Bath
- 3 Car
- 10000m²
House Sold on Sat 19 Jun, 2021
What's around Handel Avenue

House description
“Award-Winning Resort-Style Masterpiece, Immersed in Luxury, Serenity and Seclusion”
Exuding a contemporary elegance and sleek sophistication rarely seen, welcome to a residence of distinction that sets the new standard for exquisite living and entertaining. Ensconced at the heart of 1.2ha of lush greenery, this architecturally award-winning and meticulously renovated masterpiece is a fusion of functionality and art, where every deluxe space in this mansion has a story to tell.
Showcased by timeless textures and luxe finishes, there's a distinct Italian or French Riviera ambience to this grand estate. Trimmed with sandstone and lustrous timber floors, savour the gourmet kitchen with Caesarstone benches, brand new triple ovens and walk-in pantry, along with warm and welcoming areas to relax or entertain indoors. Banquet seating in the dining zone creates an instant cosiness which is echoed in the formal lounge room, where rich herringbone-patterned floors and open fireplace create an oasis of soulful serenity.
Boasting six bedrooms, a dash of glamour comes courtesy of the master wing. Accessible by a private staircase, this suite of rooms spoils you with six-star hotel-like luxury. The bedroom tempers modern décor with classic design and includes a charming faux fireplace and balcony. The other rooms comprise a master lounge room with morning kitchen, dressing room, and a decadent ensuite trimmed with Moroccan tiled floors, upgraded tapware, freestanding bath and custom vanity. Another wing is dedicated to three bedrooms (one with city skyline views), a lounge room and a dreamy bathroom where a captivating bath takes centre stage on an elevated platform. Along with a 5th bedroom and 4th bathroom, the home hosts an alluring, self-contained guest wing with separate entry and kitchen.
Outdoors is a vision of verdant beauty, with grounds and facilities to rival a resort. Grab a cocktail or cool drink to enjoy in one of two enviable alfresco areas. A whimsical pergola off the lounge room will keep you cool with its built-in gentle misting mechanism, while the summer kitchen with BBQ, Teppanyaki plate and bar fridge will spoil you with all-weather entertaining options or the opportunity to indulge in a home cinema experience with a cleverly concealed projector and big screen.
There's also the chance to picnic under the shade of the mighty poinciana tree or unplug and unwind poolside with a tempting cabana. Kids will relish the race-track like driveway which encircles the grounds, plus make the most of the 40 fruit trees, two firepits and a bubbling stream that runs through the native bushland. Residents also enjoy exclusive access to St Andrew's Heights tennis court and only pay a low body corporate fee.
Perched in a prestigious, peaceful and private gated community, take advantage of being immersed in bushland tranquillity while being only moments from the M1, private schools, restaurants and shopping precincts such as Robina Town Centre. See for yourself why this is a home you'll cherish for generations to come - arrange your inspection today.
Property Specifications:
• Architecturally award-winning and meticulously renovated 6 bed, 4 bath masterpiece
• 1.2ha estate with manicured grounds and a mansion with an Italian or French Riviera ambience
• Timeless textures and luxe finishes including sandstone and lustrous timber floors
• Gourmet kitchen with Caesarstone benches, brand new triple ovens and walk-in pantry
• Cosy dining area with banquet seating, plus light-filled informal living area next to the kitchen
• Formal lounge with rich herringbone-patterned floors and open fireplace
• Glamourous master suite wing with a private staircase, with rooms including a bedroom with a charming faux fireplace and balcony, lounge room with morning kitchen, dressing room and a decadent ensuite
• Master ensuite with Moroccan tiled floors, honeycomb feature wall, upgraded tapware, a freestanding bath and custom vanity
• Another wing hosts three bedrooms (one with city skyline views and one could be used as a home office), a lounge room and a captivating bathroom
• Fifth bedroom, fourth bathroom plus a fully self-contained guest wing with separate entry and sleek kitchen
• Summer kitchen with BBQ, Teppanyaki plate and bar fridge plus cleverly concealed projector and big screen
• Whimsical pergola with built-in gentle misting mechanism, two firepits and picnic area under the Poinciana
• Resort pool with water feature and cabana plus a race-track like driveway which encircles the grounds
• Infrared sauna, large laundry, ample storage, security system, vacumaid and NBN connection
• upgraded LED lighting, new window furnishings, ducted air-conditioning, outdoor shower
• Automated sprinklers, triple garage, shed and ample parking on site for vehicles or a boat or caravan
• Access to St Andrew's Heights tennis court and only pay a low body corporate fee
• Within 10 minute drive to elite schools, All Saints and Somerset College
• Moments from the M1, restaurants and shopping precincts such as Robina Town Centre
Land details
Property video
Can't inspect the property in person? See what's inside in the video tour.
What's around Handel Avenue

 View more
View more View more
View more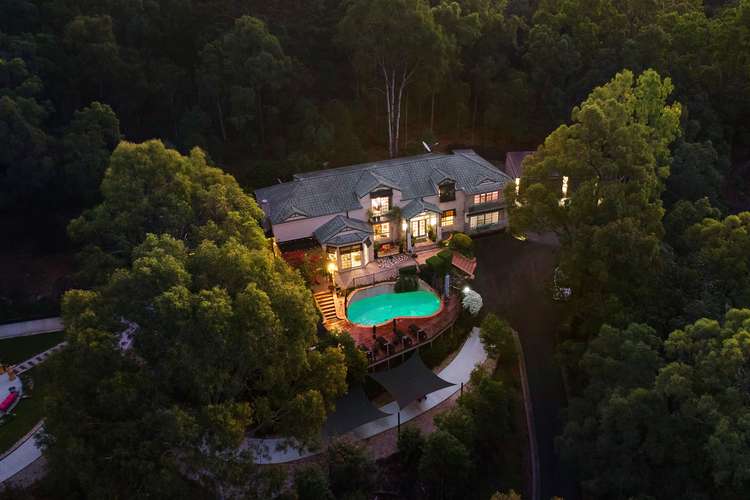 View more
View more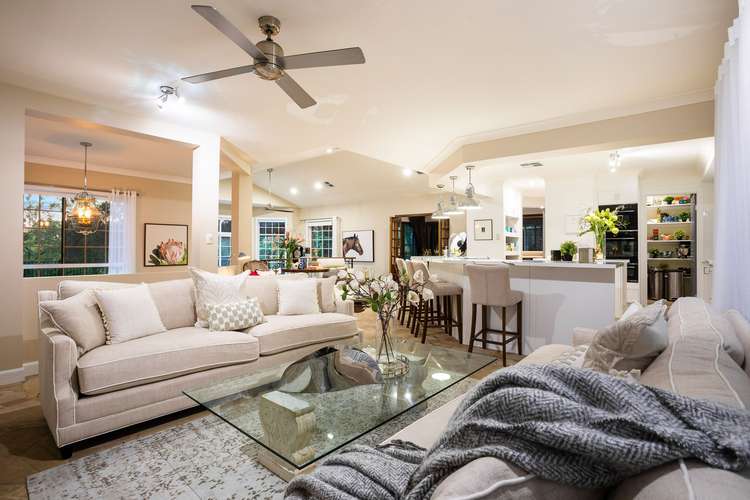 View more
View more