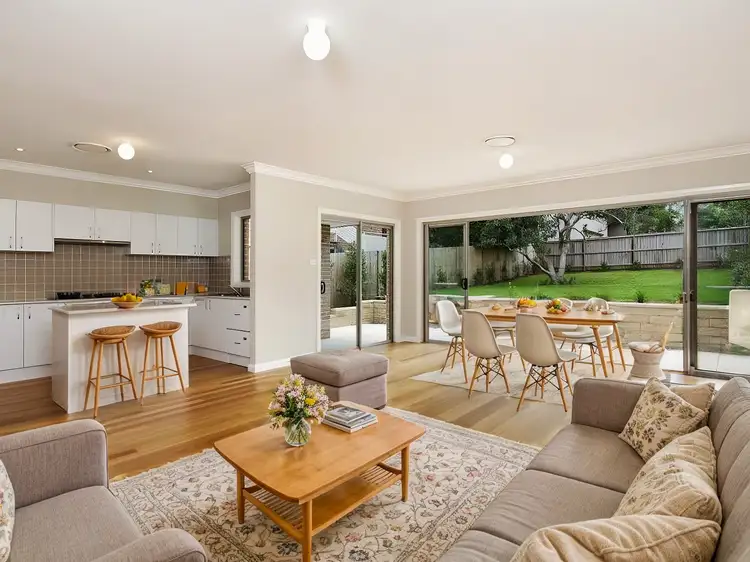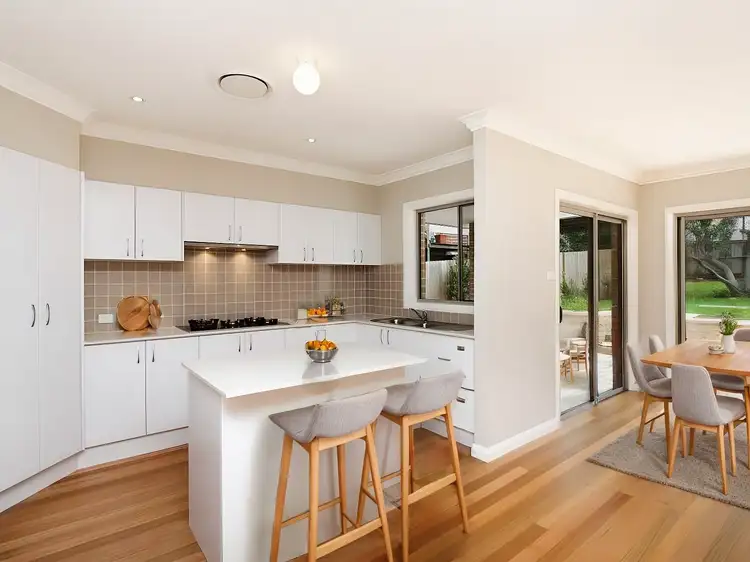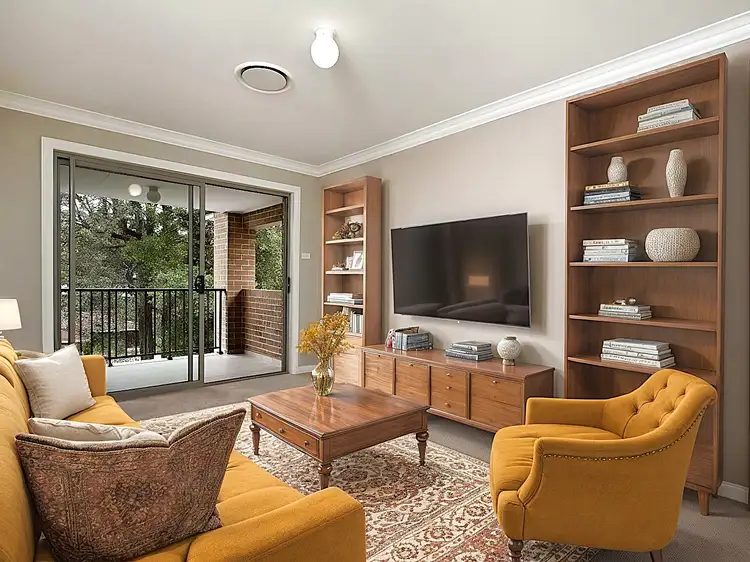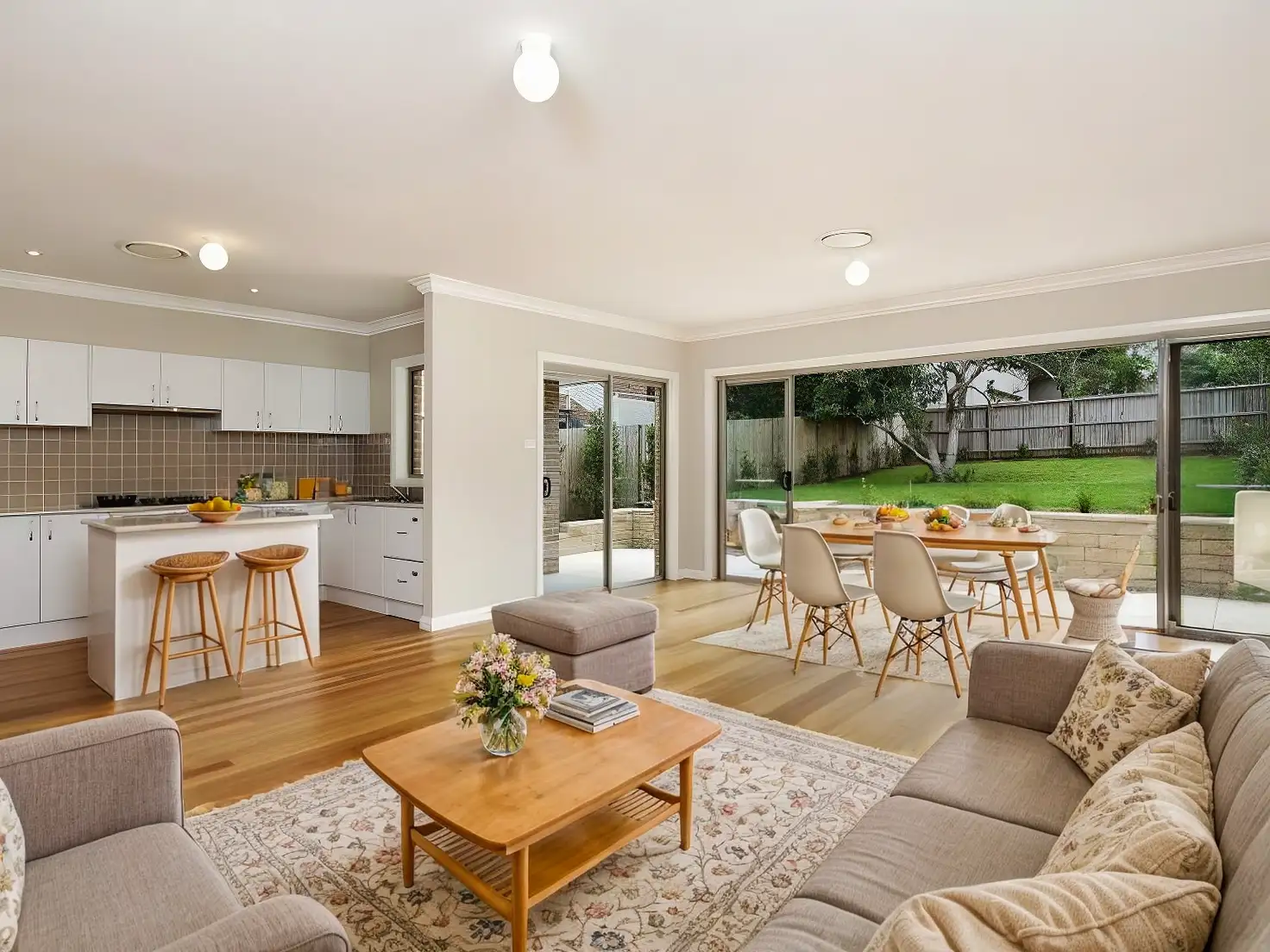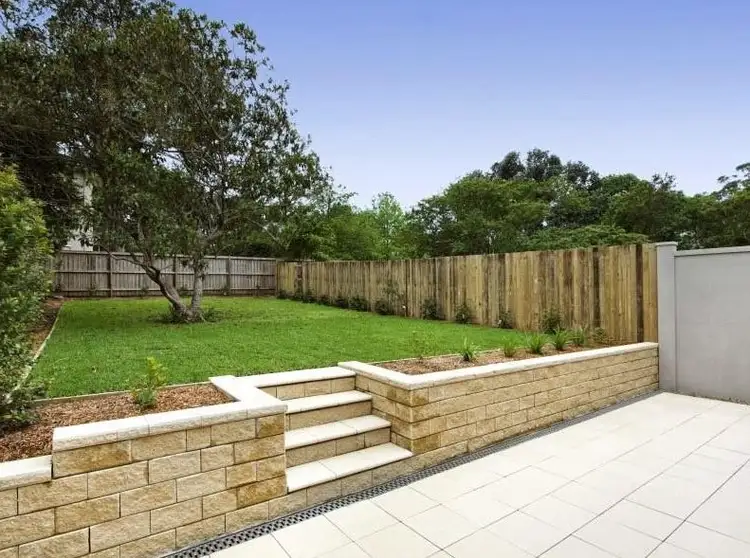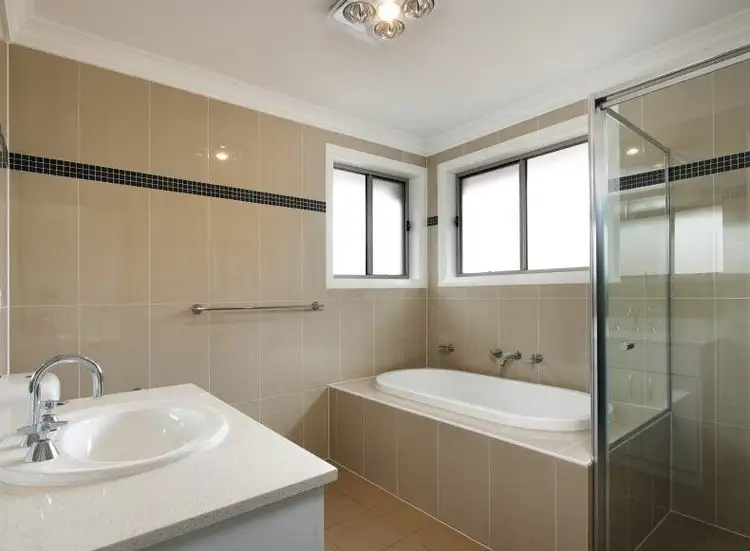Situated in the heart of Asquith, this 4 bedroom family home is perfectly located with easy access to everything that Asquith has to offer with transport, a shopping village, including Coles, nearby cafes, hairdressers, parks, and a relaxing golf course. Plus also within an easy level walk to Asquith Train station, a selection of nearby Schools, including Asquith Girls High School & Asquith Boys High Schools, plus Asquith School Catchment, St Patricks School, local pre-school and daycares. You also are moments of access to the M1 and Pacific Highway provides you simple access in any direction for the busy commuter. Single Carport & 1 additional off street car space. Note the garage excluded . Enjoy the perfect balance of peace, privacy, and convenience in this sought-after location.
This beautifully modern freshly painted 2 storey home is set over two levels, is the perfect home for families seeking comfort, style, and low-maintenance living. Freshly painted and meticulously designed, this home offers an open-plan layout that seamlessly blends indoor and outdoor living. The open plan kitchen, equipped with premium European stainless steel appliances, including gas cooking and dishwasher continues into the sun-drenched living and dining area, which flows effortlessly onto a large entertaining patio and low maintenance level backyard.
The master bedroom, located on the ground floor, features a spacious walk-in robe and a private ensuite, offering a tranquil retreat for parents or ideal for multiple generational family living. Upstairs, you'll find a second light-filled living area with balcony, along with 3 generous bedrooms, two with built-in wardrobes, and a luxurious main bathroom with a walk-in shower and bathtub. With its well-thought-out layout, abundant natural light, and contemporary finishes, this home truly caters to the modern family's needs.
Loads of Features:
• Low-maintenance modern 2 story layout design
• Recently repainted, High ceilings
• Open-plan living and dining flowing to outdoor entertaining area
• Sleek open plan kitchen with premium European stainless steel appliances, gas cooking & dishwasher
• Internal laundry with dryer
• Downstairs guest toilet
• Master bedroom with walk-in robe and ensuite
• Upstairs family area with undercover balcony and district views
• 3 generous sized bedrooms, two with built-in wardrobes
• Luxurious main bathroom with walk-in shower and separate bathtub
• Ducted reverse cycle air conditioning
• Alarm system and ample storage throughout
• Fully fenced backyard
• 12 months lease preferred
• Water usage applies
• Single Carport & 1 additional off street car space. Note the garage excluded
• 10-minute walk to Asquith train station
• close to Coles, local restaurants & shops
• a selection of nearby Schools, including Asquith Girls High School & Asquith Boys High Schools, plus Asquith School Catchment, St Patrick's School, local pre-school and daycares
• Easy access to M1 in both directions, North Connex & Pacific Highway
Ray White, believes that the information contained herein is gathered from sources we deem to be reliable. However, no representation or warranties of any nature whatsoever are given, intended, or implied. Some images may have been virtually staged to better showcase the true potential of rooms and spaces in the home. Any interested parties should rely on their own inquiries.
