Price Undisclosed
4 Bed • 2 Bath • 2 Car • 602m²
New
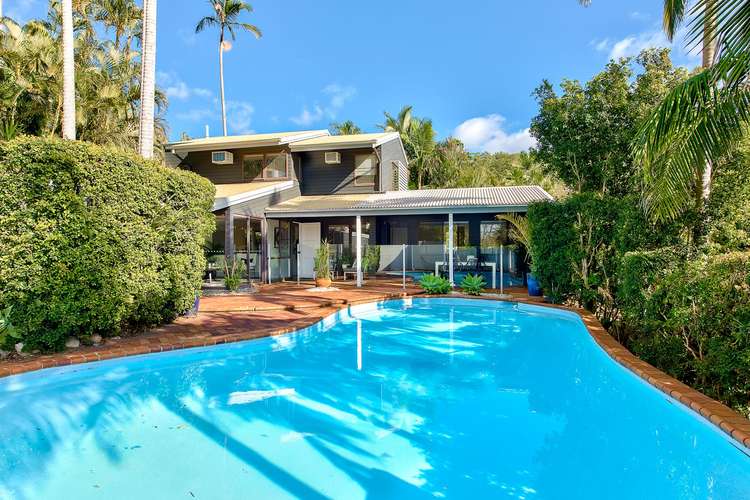
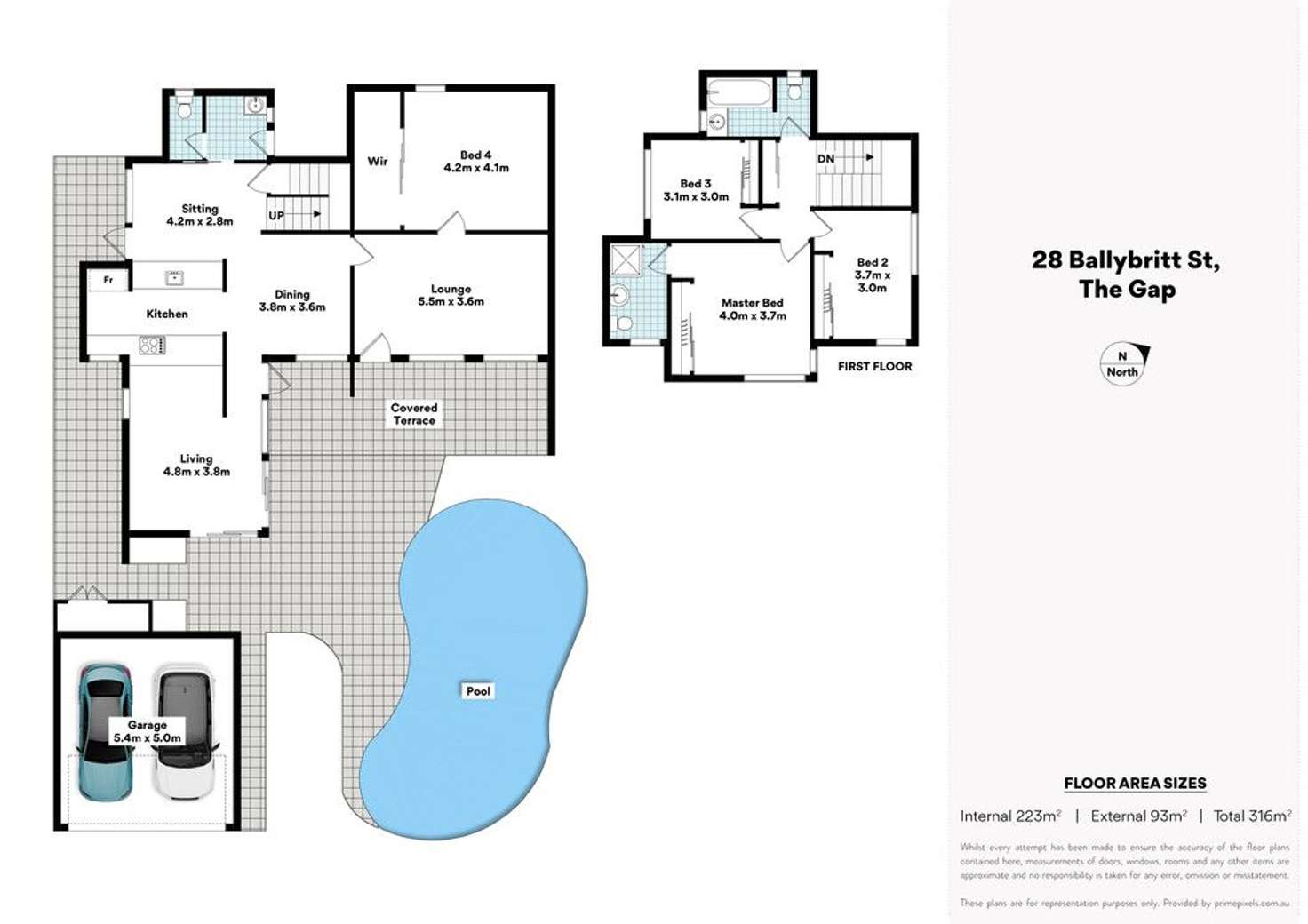
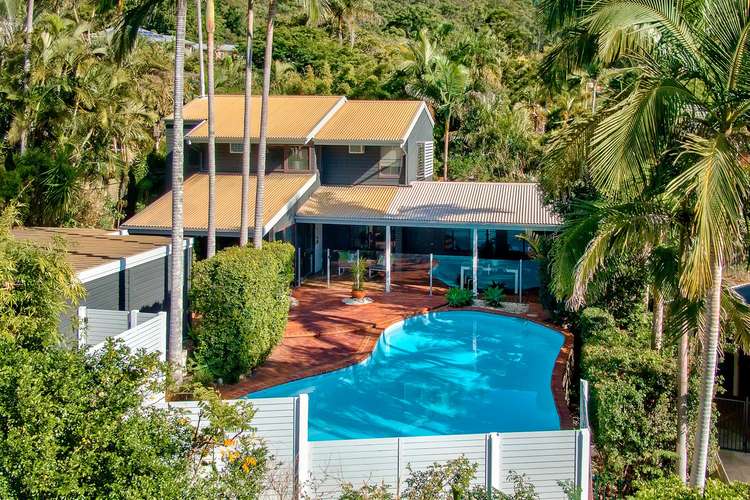
Sold
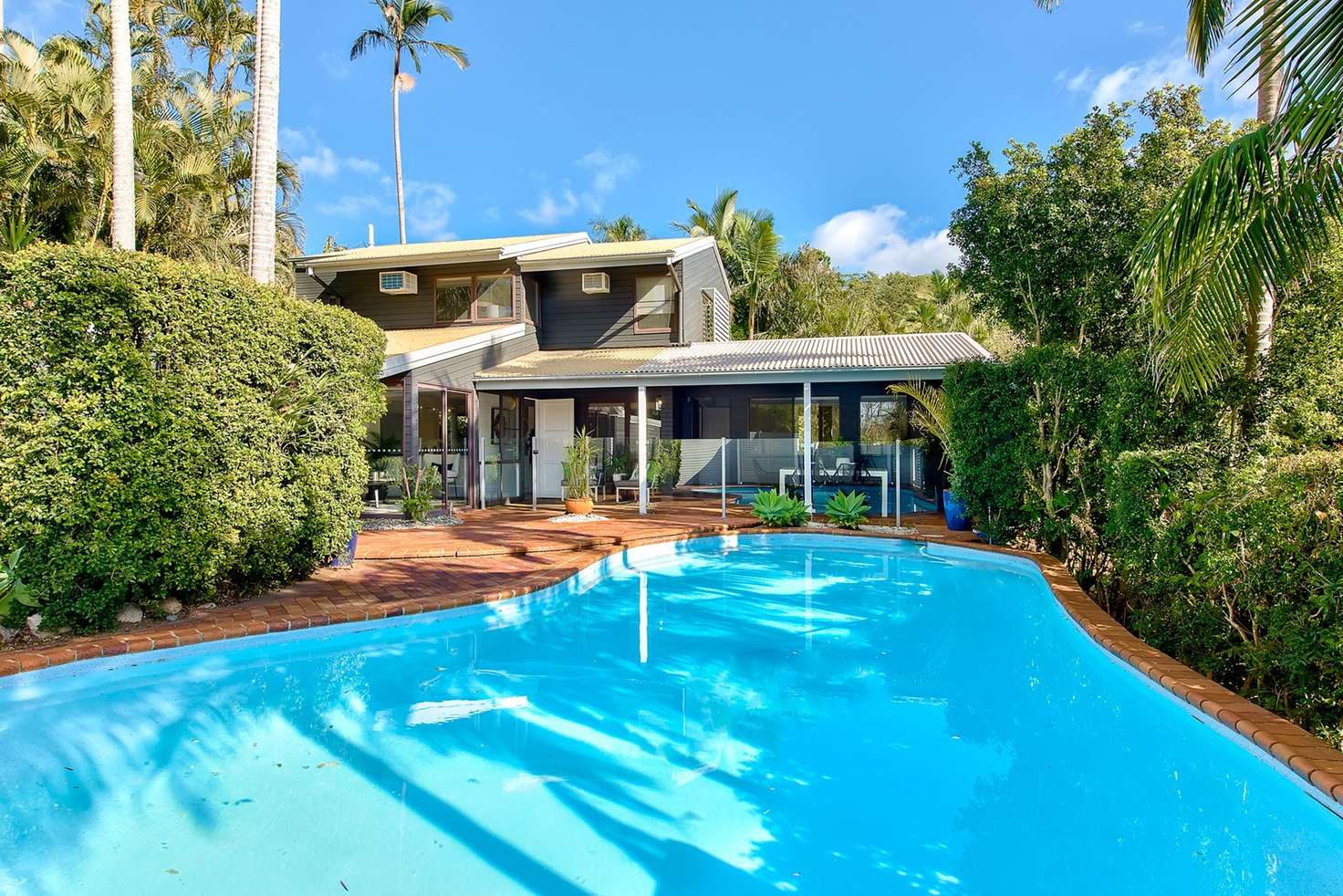


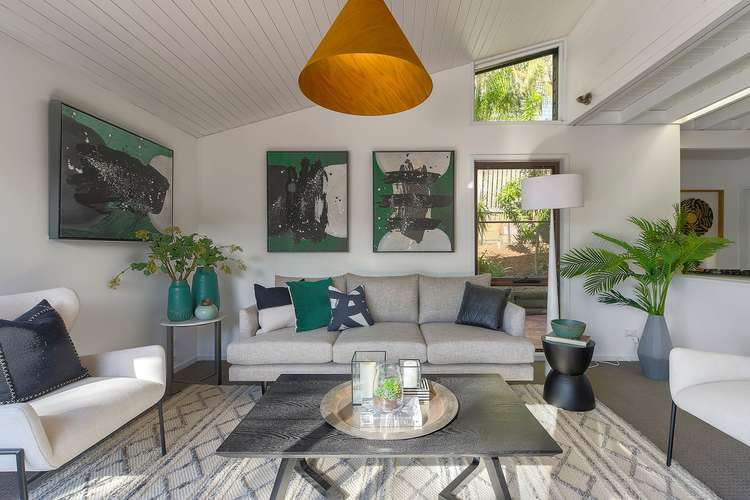

Sold
28 Ballybritt Street, The Gap QLD 4061
Price Undisclosed
- 4Bed
- 2Bath
- 2 Car
- 602m²
House Sold on Thu 30 Jul, 2020
What's around Ballybritt Street

House description
“Unique Offering to The Gap Market!”
Set in a whisper quiet street and offering a unique, beachy layout, 28 Ballybritt Street is the perfect home for young families. If you are seeking something different from the cookie cutter renovations that hit the market so often, and still offering plenty of room to entertain, this home is a must to inspect! Contact Angela to secure your appointment or for further information.
Features include:
- Entertainer's delight with four internal living areas, spacious front patio, and a sparkling in-ground pool;
- Four bedrooms spread across two levels of living ensures ample space for the young and growing family;
- Low-maintenance 602m2 block with landscaped gardens requiring no ongoing maintenance;
- Set in a leafy neighbourhood, there is easy access to quality local schools, parkland, and public transport.
28 Ballybritt Street is tucked away in a quiet enclave of The Gap on a tree-lined road and surrounded by other quality homes. Established hedges ensure utmost privacy from the street, and as you enter the front gate you are greeted by a tranquil poolside entertainment area. Here, you can host family and friends throughout the year in the covered courtyard or supervise children playing in the pool during the summer.
Entering inside, you will find a character-filled living area with vaulted cathedral ceilings and an abundance of natural light. Adjoining the front patio is an additional formal lounge area, while the modern kitchen overlooks both a dining and sitting area. You will love the stone benchtops, Blanco oven and gas cooktop, plus Miele dishwasher on offer in the gourmet kitchen.
The centrally located kitchen is perfect for keen chefs or parents of busy families - you can cook and chat with your guests at the same time or prepare an evening meal while keeping an eye on the kids at the same time.
A flexible layout provides ample room for every member of the family to relax or pursue their own hobbies. Four bedrooms are on offer in this spacious family home and each is equipped with built-in storage, ceiling fans, and air-conditioning. The fourth bedroom is situated off the lounge room downstairs and is a great option for a guest room or for a teenager seeking greater independence. Continuing upstairs, the master bedroom has beautiful natural light, a leafy outlook, and an ensuite with stylish mosaic tiling. Two additional double bedrooms are on offer on the upper level, perfect for kids or a home study.
Set in a quiet locale where you will be woken each morning by the sound of birds, you are also conveniently located close to all amenities. The Gap Shopping Village is just a 5-minute drive away, with all the supermarkets, shops, and cafes that you need. You will also be a short stroll from Wittonga Park and the various activities on offer at the Enoggera Reservoir. This property is within the respected Hilder Road State School and The Gap State High School catchment areas, plus the private schools of Ashgrove are within easy reach.
A home of this size with such character will be in high demand amongst families seeking a peaceful but convenient lifestyle. Inspect this weekend as this property is sure to be popular! Contact Angela for further information or to secure your appointment.
Property features
Air Conditioning
Land details
What's around Ballybritt Street

 View more
View more View more
View more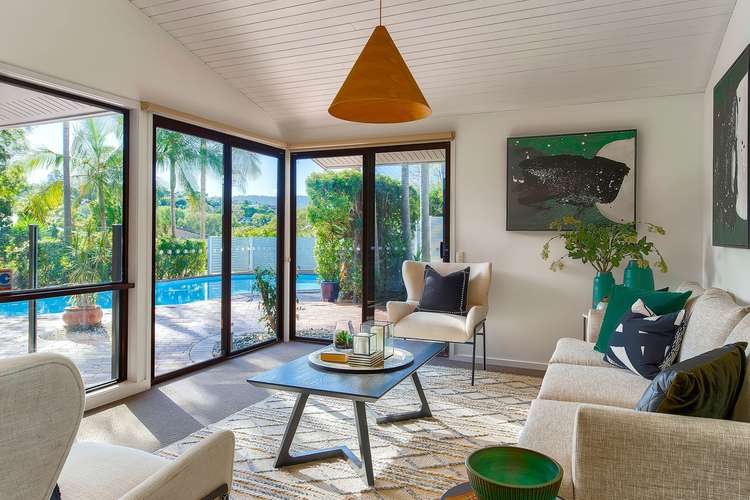 View more
View more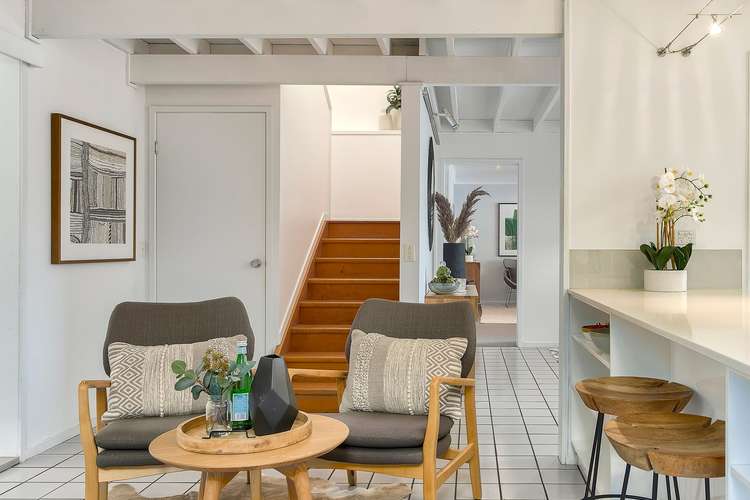 View more
View moreContact the real estate agent

Angela Mastrapostolos
Ray White - Paddington (Qld)
Send an enquiry

Nearby schools in and around The Gap, QLD
Top reviews by locals of The Gap, QLD 4061
Discover what it's like to live in The Gap before you inspect or move.
Discussions in The Gap, QLD
Wondering what the latest hot topics are in The Gap, Queensland?
Similar Houses for sale in The Gap, QLD 4061
Properties for sale in nearby suburbs

- 4
- 2
- 2
- 602m²