$3,528,000
5 Bed • 5 Bath • 2 Car
New
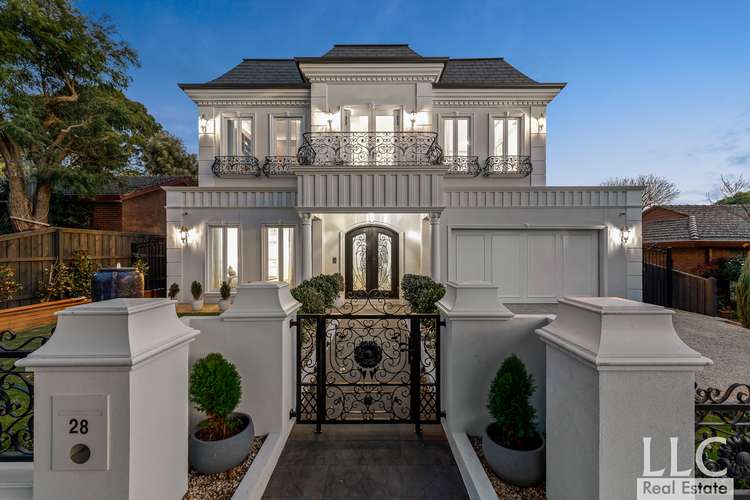
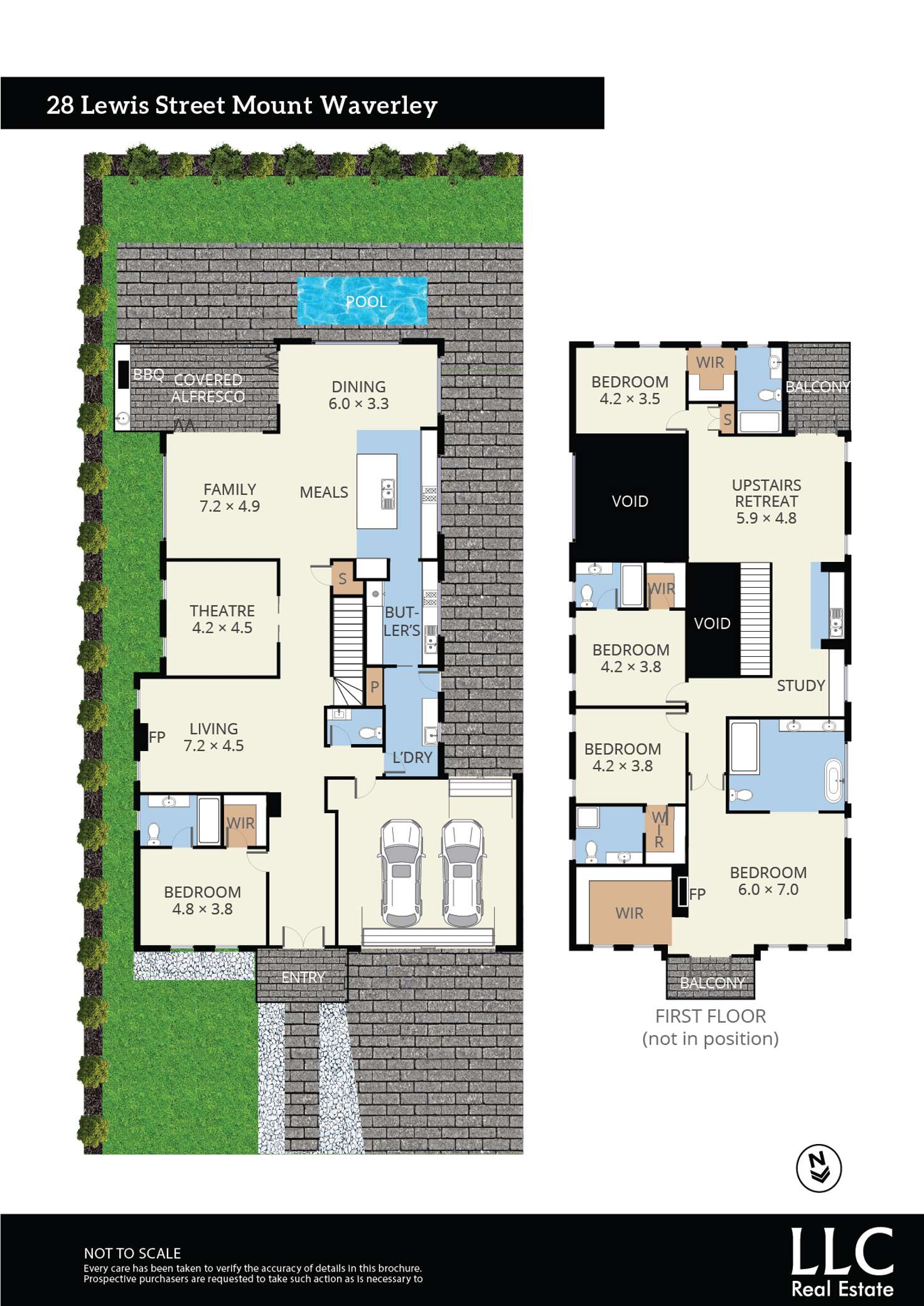
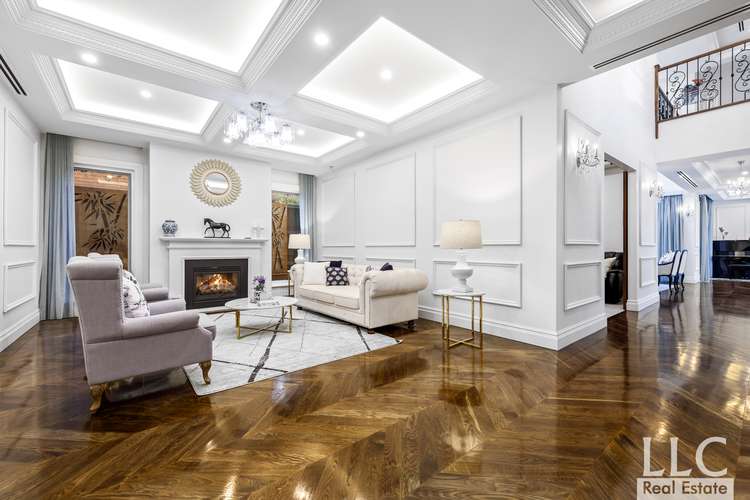
Sold
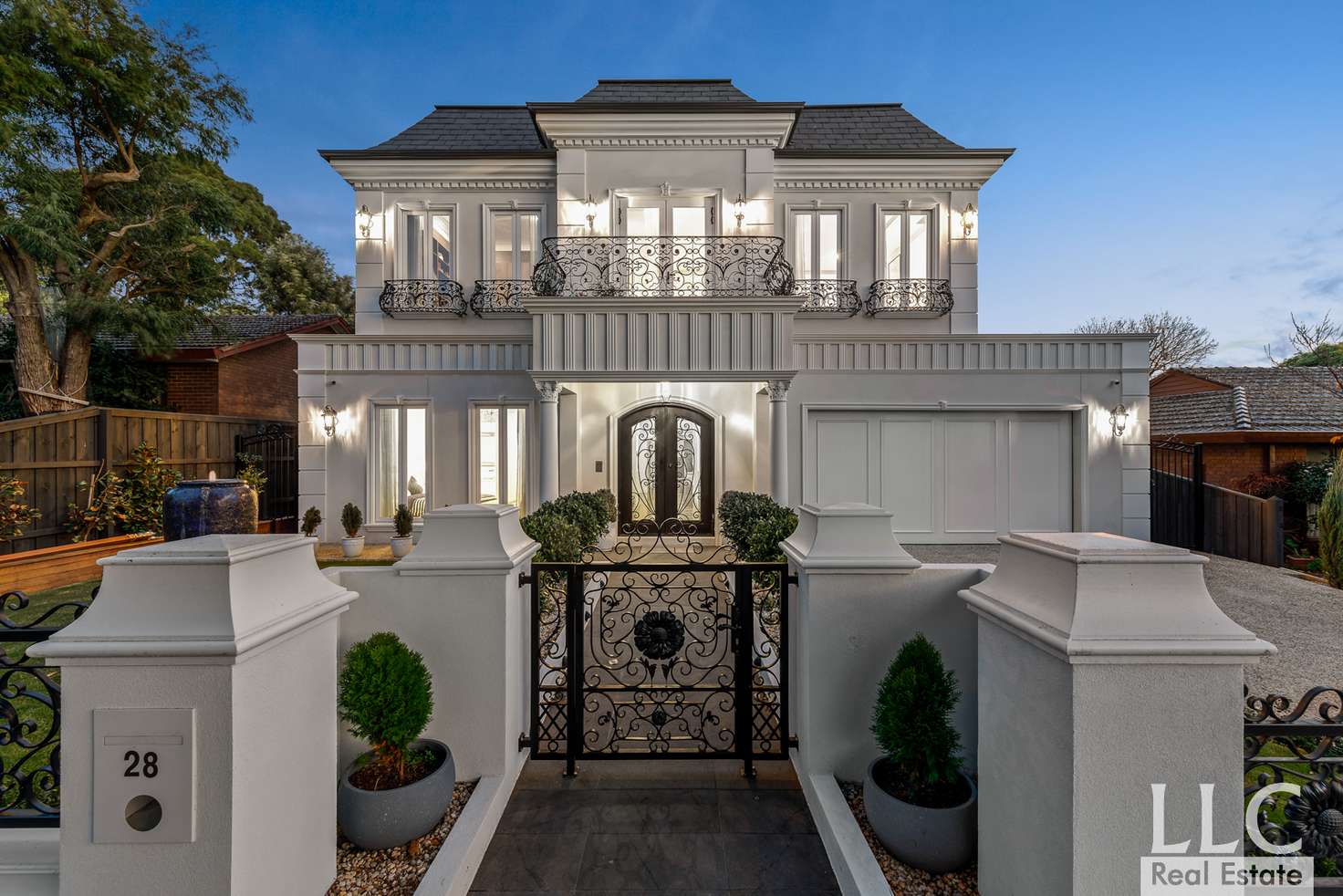


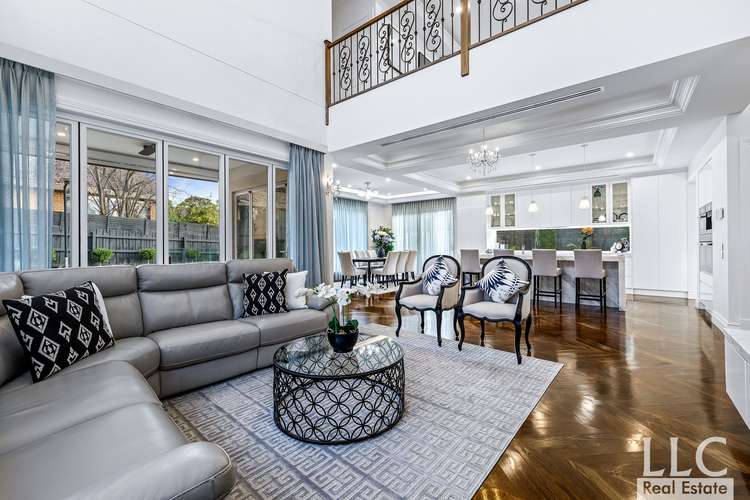
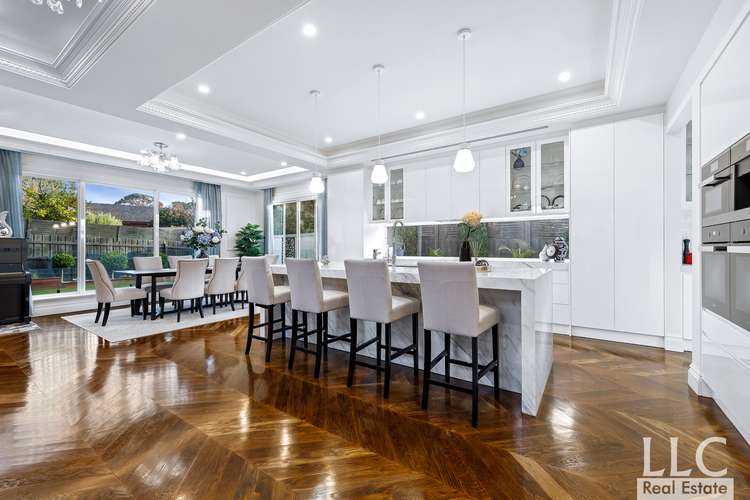
Sold
28 Lewis Street, Mount Waverley VIC 3149
$3,528,000
What's around Lewis Street
House description
“Opulence on a Grand Scale in MWSC Zone”
A declaration of indulgence in the coveted Mount Waverley Secondary Zone (STSA), this custom designed 2-year young home offers a lifestyle of unmatched luxury that pairs glamorous details with grand dimensions to create an entertainer’s paradise.
Dressed to impress with a landscaped front yard and double entry doors, the home’s glorious interior is finished to perfection with hardwood parquetry flooring drawing you through to the formal lounge where you’ll find the glowing warmth of a gas log fire along with coffered ceilings plus a chandelier. A private theatre room presents the appeal of a projector, recessed speakers and screen, while the open plan dining room is accompanied by a spectacular family room showcasing a double height ceiling plus an array of stylish remote-control curtains.
Opulent living requires a magnificent kitchen, here you’re rewarded with waterfall marble benches, Zip boiling water tap plus a full complement of Miele appliances including double ovens, induction stove, coffee machine and microwave. The 2nd kitchen/butler’s pantry is equally impressive and boasts stone benches, Fisher & Paykel gas stove, oven and dish drawer dishwasher, along with plenty of cupboard space and an insinkerator.
Balancing indoor living with outdoor life, bifold doors open onto a covered alfresco zone with mains gas outdoor kitchen and auto shade blind that opens onto a bluestone paved area and heated inground pool with glass balustrade and landscaped surrounds.
Continuing to impress, the upper-level retreat flows out onto a balcony and sits beside a wet bar/kitchenette plus a study area with built-in desk. Further accompanied by four of the five bedrooms, all with walk-in-robes and ensuites, including a lavish master suite with sitting zone, gas log fire, balcony, fitted dressing room plus an indulgent ensuite with CBD views, freestanding spa, double showers, dual vanities plus a toilet.
Exemplary extras include a powder room, laundry, floor-to-ceiling tiles and stone benches to bathrooms, zoned ducted heating/refrigerated air conditioning, solar panels, chandeliers, high ceilings, video intercom, alarm, CCTV cameras, auto driveway gates plus a double garage with internal access and rear roller door.
Ideally situated near Essex Heights Primary, Mount Waverley Secondary, PLC, Deakin Uni, Mount Waverley Village, Burwood Brickworks shops, Riversdale Golf Course, transport and reserves.
Disclaimer: We have in preparing this document used our best endeavours to ensure that the information contained in this document is true and accurate, but accept no responsibility and disclaim all liability in respect to any errors, omissions, inaccuracies or misstatements in this document. The fixtures, fittings, appliances and services have not been tested and no guarantee as to their functionality or efficiency can be provided. Distances and timings are approximate. Prospect purchasers should independently verify the information contained in this document and refer to the due diligence check-list provided by consumer affairs. Click on the link for a copy of the due diligence check-list: http://www.consumer.vic.gov.au/duediligencechecklist
Documents
What's around Lewis Street
 View more
View more View more
View more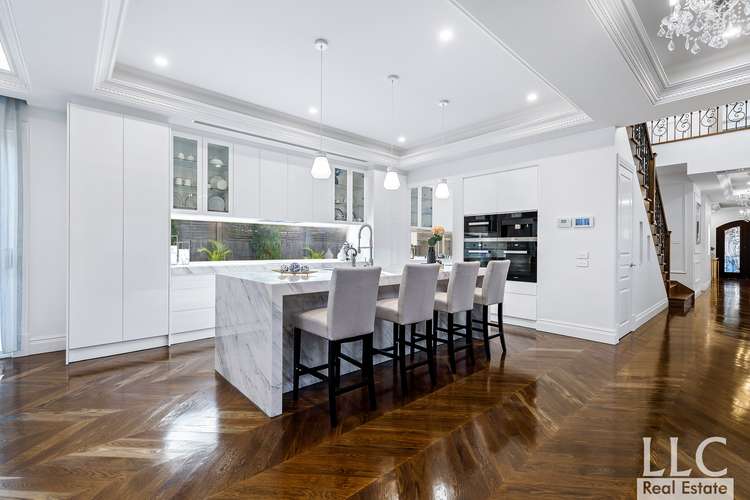 View more
View more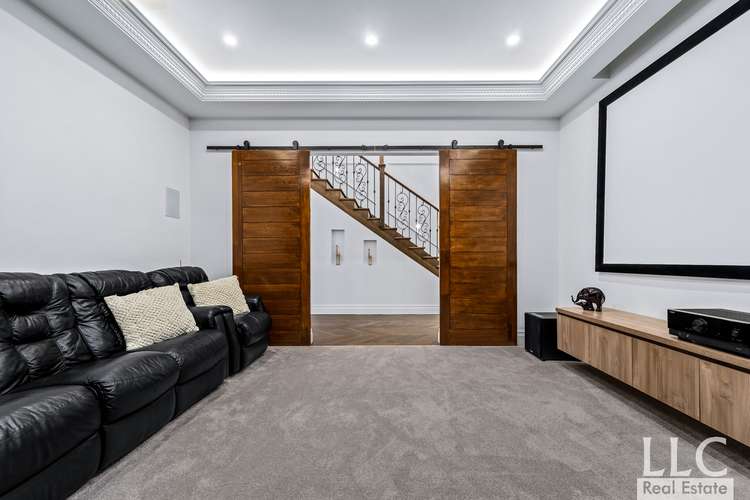 View more
View moreContact the real estate agent

Eric Li
LLC Real Estate
Send an enquiry

Nearby schools in and around Mount Waverley, VIC
Top reviews by locals of Mount Waverley, VIC 3149
Discover what it's like to live in Mount Waverley before you inspect or move.
Discussions in Mount Waverley, VIC
Wondering what the latest hot topics are in Mount Waverley, Victoria?
Similar Houses for sale in Mount Waverley, VIC 3149
Properties for sale in nearby suburbs
- 5
- 5
- 2