$1,270,000
5 Bed • 3 Bath • 4 Car • 1396m²
New
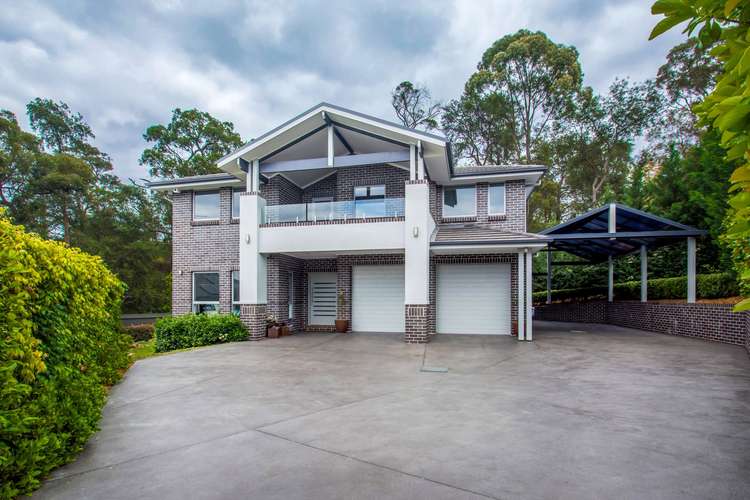
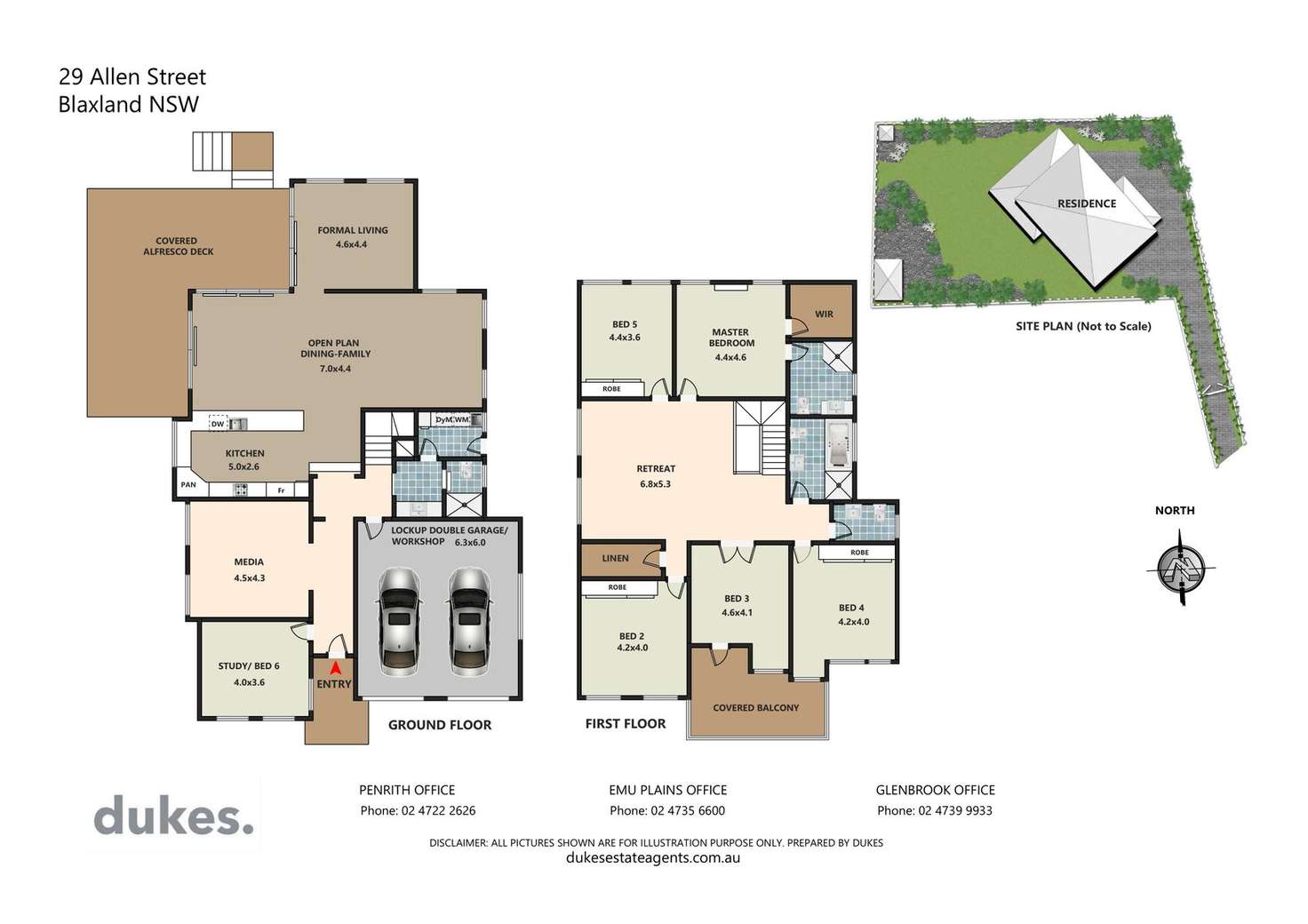
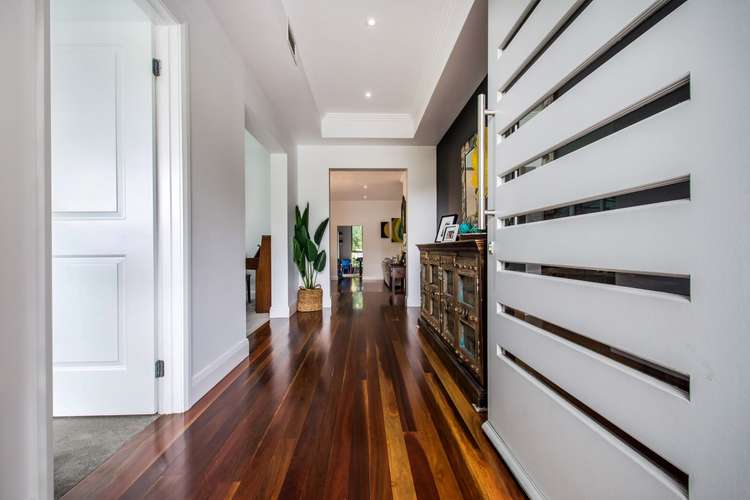
Sold
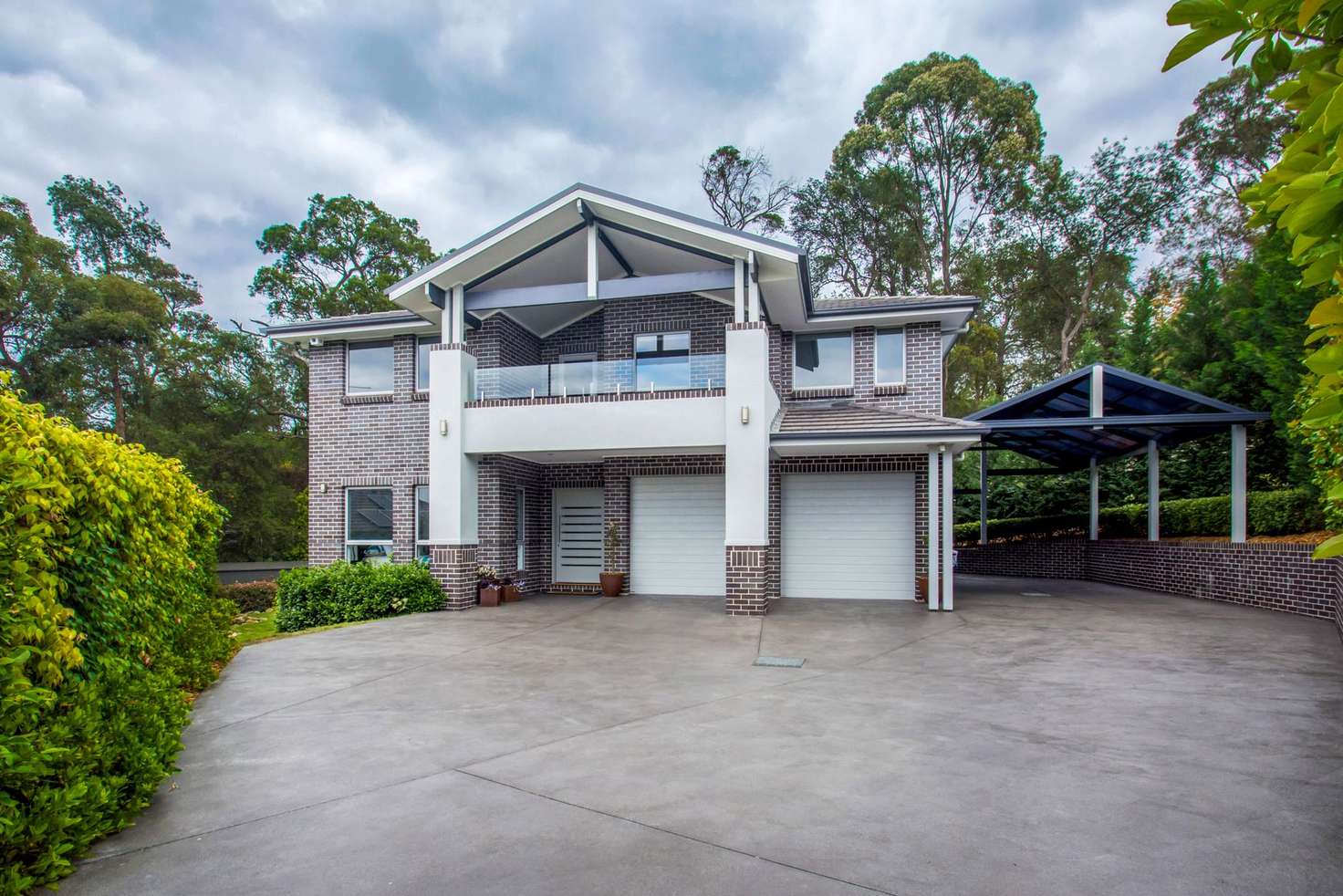


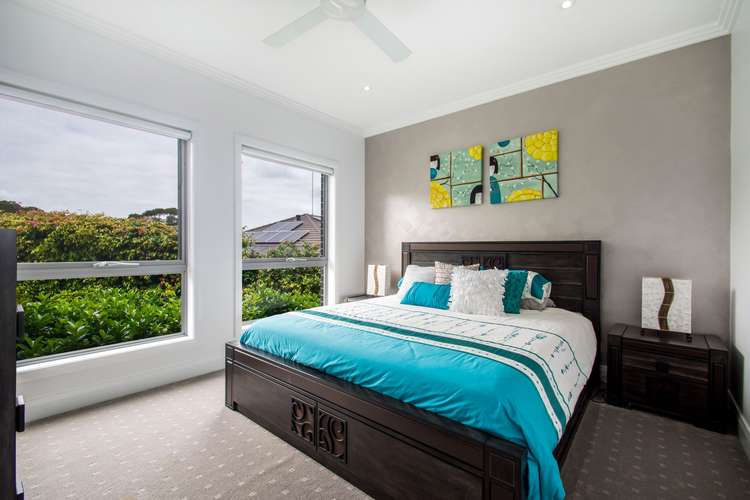
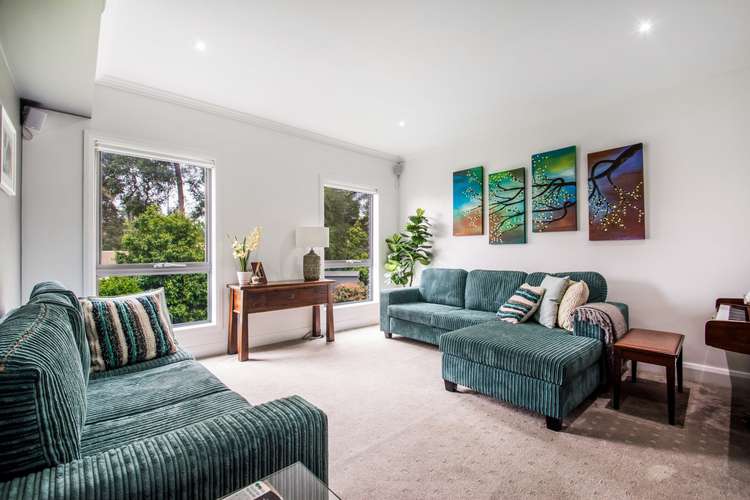
Sold
29 Allen Street, Blaxland NSW 2774
$1,270,000
- 5Bed
- 3Bath
- 4 Car
- 1396m²
House Sold on Thu 28 Feb, 2019
What's around Allen Street
House description
“Impressive family residence with complete privacy”
5 double bedrooms with built in wardrobes
Master suite with ensuite bathroom and WIR
Separate media room and games room
Stunning kitchen with open plan casual living and dining room
Brilliant rumpus/childrens retreat upstairs
Stylish family bathroom with separate toilet plus an additional bathroom downstairs
Reverse cycle ducted air conditioning, hardwood timber flooring, high set ceilings and large picture windows
Double lock up garage with internal access and huge double carport for the boat and trailer
Under covered entertaining area flowing from the casual living area overlooking the private back yard
Automated entrance gates, expansive levelled grassed areas for the children and pets and landscaped gardens
Close proximity to the train station, schools, shops, day cares, sporting fields and easy access to Penrith
From the moment for enter through the automated entrance gates up the tree lined drive you feel a total sense of privacy, style, size and elegance with this master built family residence. Positioned in a sought after estate location and situated on a completely private 1396m2 landscaped block this home is sure to impress even the most fastidious of
buyers. Boasting a flexible floor plan with 4/5 double bedrooms and study room, built in wardrobes and a stylish ensuite bathroom and WIR to the master suite, there are high set ceilings throughout and the formal entry boasts coffered ceilings upon arrival. The floor plan is easily adaptable with large separate formal and informal living areas sprawling over both levels. The designer kitchen is spectacular and offers an abundance of storage and is custom fitted with Caesar stone bench tops, quality stainless steel appliances, natural gas cooking and a huge breakfast bench for the family. There is a convenient bathroom with shower and toilet downstairs as well as the stylish family bathroom with separate toilet upstairs, theres even a walk in linen press and covered balcony. A few creature comforts that one would expect from such a high class property being reverse cycle ducted air conditioning, hardwood timber flooring, LED lighting, security system, quality fixture and fittings, large stacking sliders and large picture windows inviting an abundance of natural sunlight. The centrally located dining and living area flows with ease to the private undercover entertaining area overlooking the back yard making entertaining and keeping an eye on the children a breeze. There is a double lock up garage with internal access, a huge carport for extra cars, boat, trailer or even a medium size truck as well as a separate lock up garage for storage. All this located within very close proximity to the train station, both primary and high schools, day cares, the Blaxland town centre and easy access to Penrith.
Disclaimer: The above information has been furnished to us by the vendor. We have not verified whether or not that information is accurate, and do not have any belief one way or the other in its accuracy. We do not accept any responsibility to any person for its accuracy and do no more than pass it on. All interested parties should make and rely upon their own inquiries in order to determine whether or not this information is , in fact, accurate.
Council rates
$2,665.00pa (approx)Land details
What's around Allen Street
 View more
View more View more
View more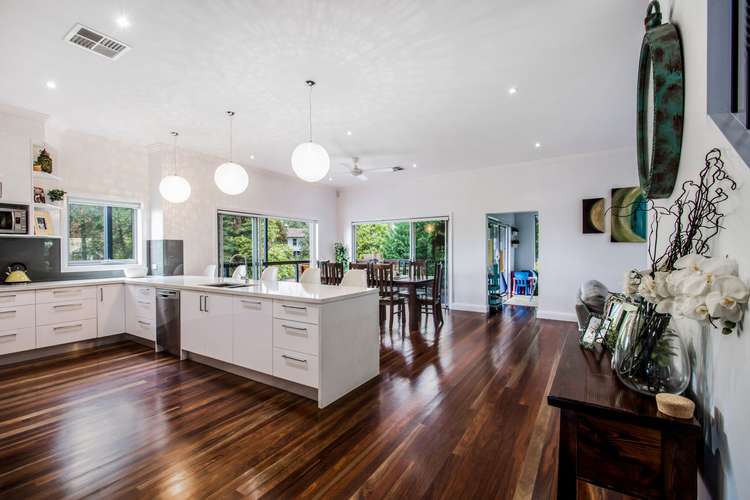 View more
View more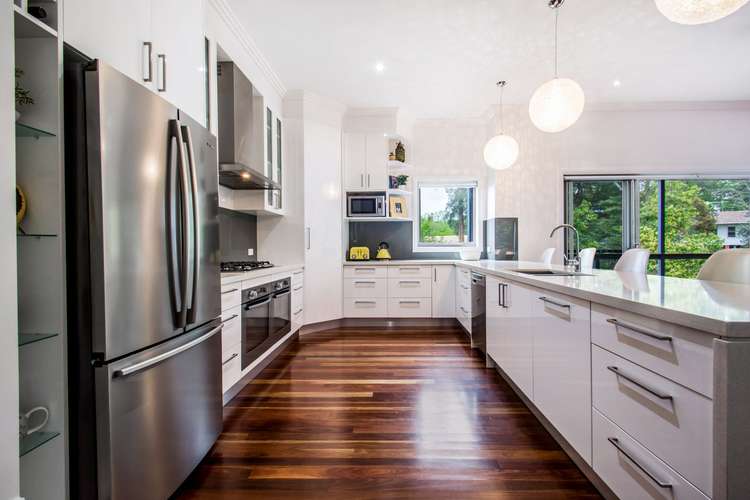 View more
View moreContact the real estate agent

Dean Lazarevich
Dukes Estate Agents - Penrith
Send an enquiry

Nearby schools in and around Blaxland, NSW
Top reviews by locals of Blaxland, NSW 2774
Discover what it's like to live in Blaxland before you inspect or move.
Discussions in Blaxland, NSW
Wondering what the latest hot topics are in Blaxland, New South Wales?
Similar Houses for sale in Blaxland, NSW 2774
Properties for sale in nearby suburbs
- 5
- 3
- 4
- 1396m²