$570,000
3 Bed • 1 Bath • 1 Car
New
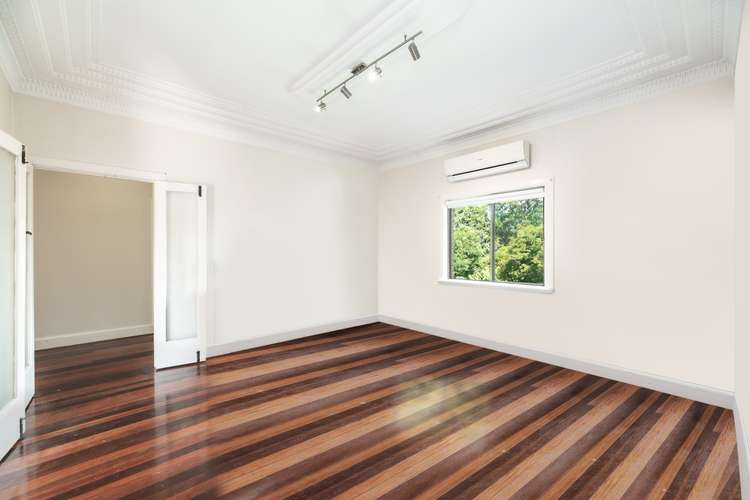
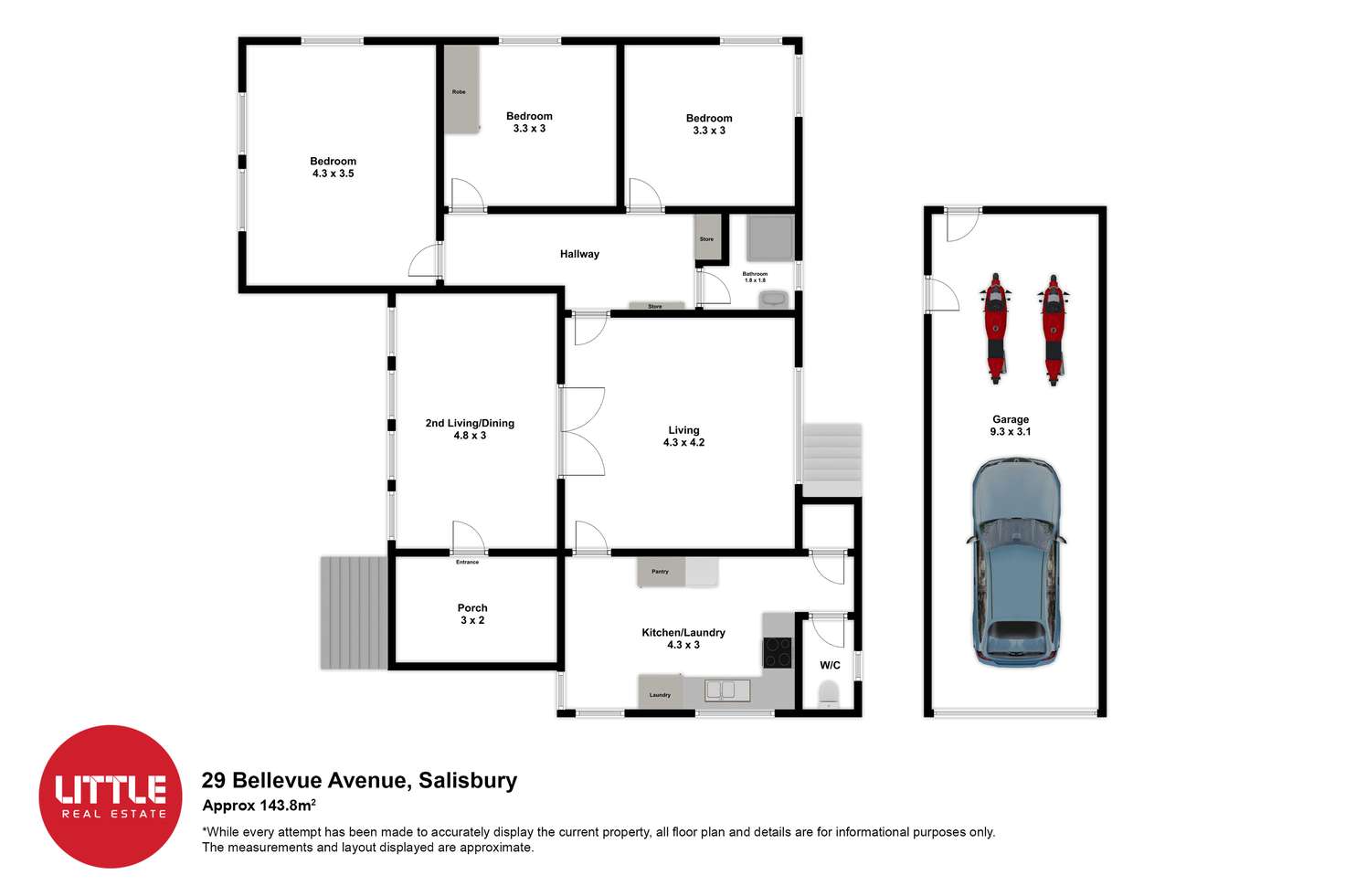

Sold
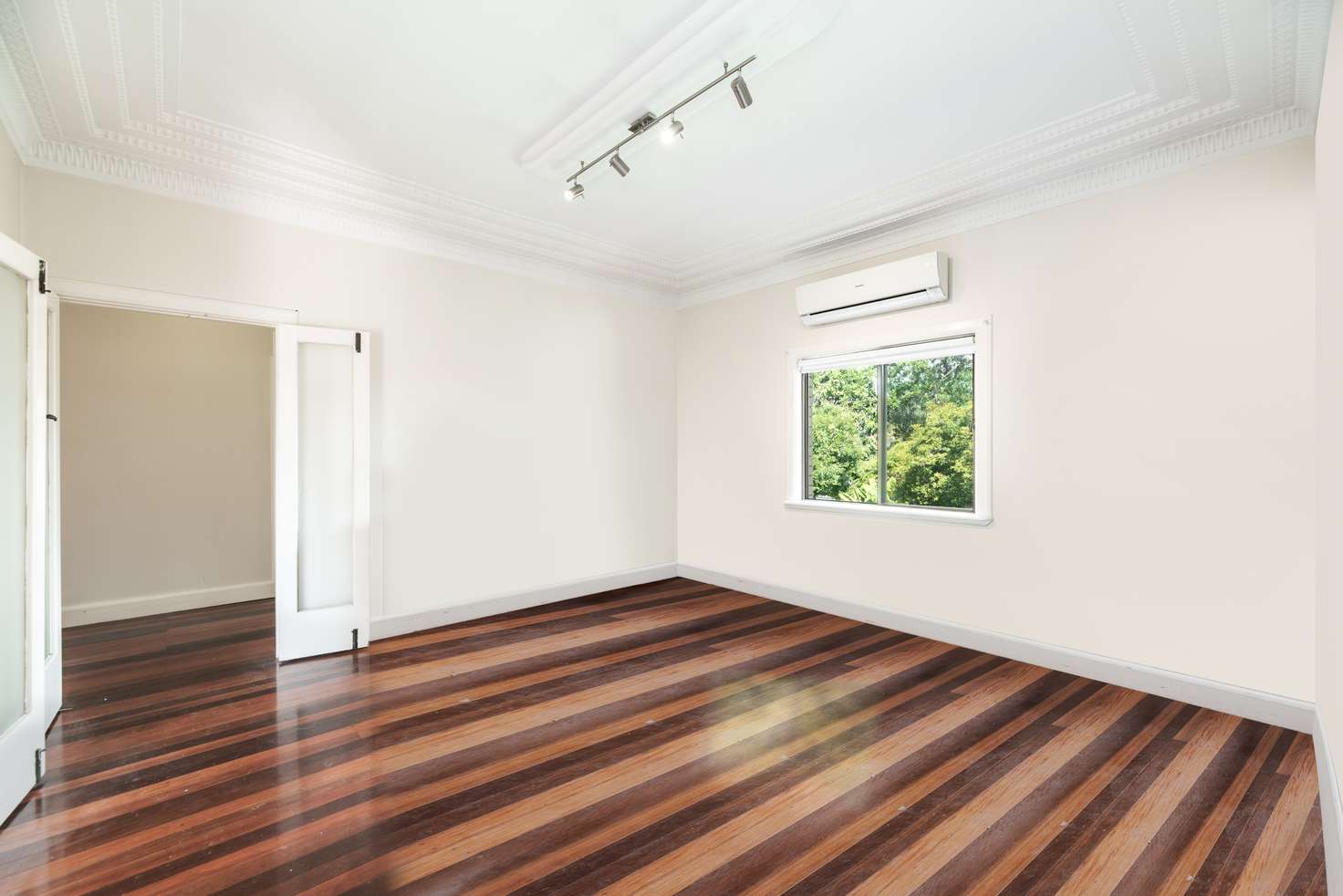


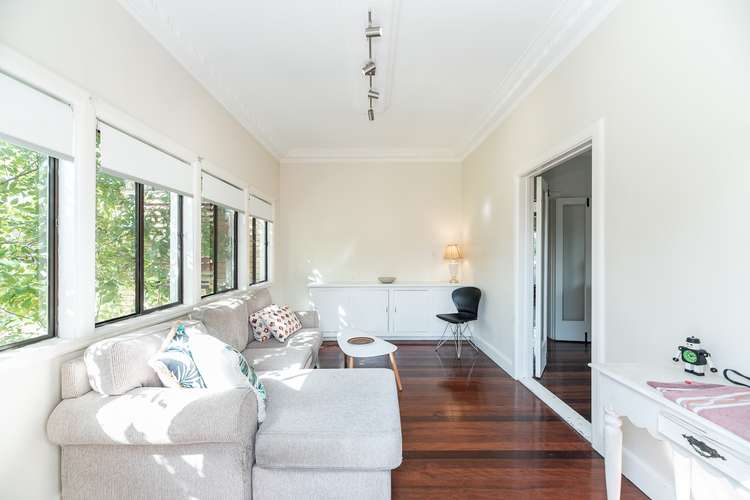
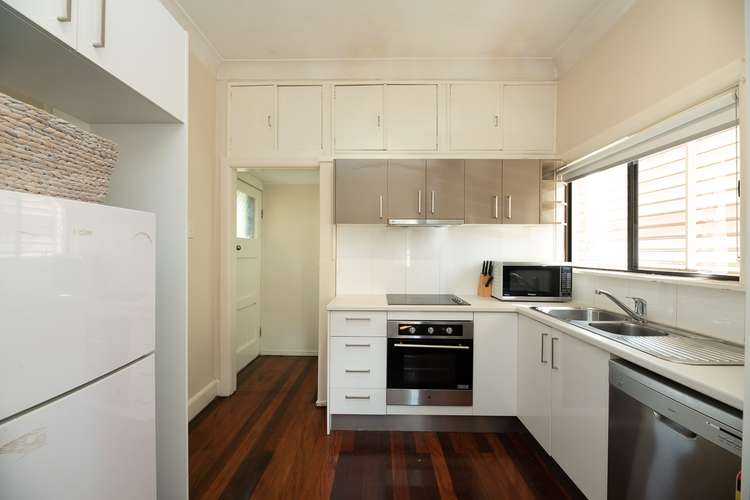
Sold
29 Bellevue Avenue, Salisbury QLD 4107
$570,000
- 3Bed
- 1Bath
- 1 Car
House Sold on Thu 4 Feb, 2021
What's around Bellevue Avenue
House description
“Open Home Cancelled!”
Just 20 minutes and 13km from Brisbane city, this property is proof that you don't need to move to the middle of nowhere to purchase your first home! Sitting on a 607 square metre block in the family-friendly suburb of Salisbury, this property is a well-balanced mix of original and updated features. The large backyard, three spacious bedrooms and 'homey' street presence make for an ideal first home or investment that won't leave you feeling like you're stuck out in the sticks!
Fully enclosed with white picket fence and privately situated behind lush greenery, this post-war brick home is immediately appealing. Entering via the front stairs and off the exterior porch, the first room welcoming you is the sunroom-turned secondary living space. Filled with natural light, the front room features fresh white paint, polished timber floorboards and stainless-steel accent lighting, setting the tone of modern-meets-traditional. Behind painted French doors, this room flows through to the main living and dining area at the heart of the home, boasting air-conditioning, original decorative crown moldings and pleasant leafy outlook.
Off the main living space and down a small hallway is where the three bedrooms and bathroom are positioned. The three bedrooms offer ceiling fans, sliding windows with white roller blinds plus built-in wardrobe in the middle room. The bathroom is situated at the end of the hallway and has been renovated with new tiles, shower and mirrored vanity. On the opposite side of the home is the galley-style kitchen that has also been updated with new cabinets, stainless steel appliances and European laundry concealed behind cupboard doors. There is an additional washroom at the rear of the kitchen and stairs off the back landing leading down to the backyard.
The substantial yard is filled with natural greenery and features a concrete patio area that could be converted to an ideal outdoor recreation or dining space. The separate lock-up garage comfortably fits one car but could also be suitable for a shed as there is enough room along the side of the home for multiple cars. Walk to Salisbury Station, local schools and parks from this central location, or jump in the car and arrive at Westfield Garden City in just ten minutes. First home buyers, families and investors will love the opportunity on offer here and will be pleasantly surprised at the space, quality and affordability this close to all of the action!
• Post-war brick home on 607 square metre block - 20 Minutes & 13km from CBD
• Mix of original and updated features
• Traditional features: Rooms separated by French doors, original crown moldings and timber floors
• Updated - Stainless-steel accent lighting, freshly painted interior and aluminum sliding windows with white roller blinds
• Air-conditioned living/dining space and sunroom-turned secondary living/dining area
• Renovated kitchen & bathroom
• Galley-style kitchen featuring stainless steel appliances & hidden internal laundry
• Additional washroom off the kitchen
• 3 x bedrooms with ceiling fans and middle bedroom with built-in robe
• Storage cupboards in the hallway
• Large backyard with lock-up garage plus side access with room for additional vehicles
• 300m & 4 Minute walk to Salisbury Station
• 850m & 11 Minute walk to Brisbane Christian College (Middle & Secondary) & Nylan State High School
• 1km & 13 Minute walk to Salisbury Primary
• 10 Minutes to Westfield Garden City
Property features
Air Conditioning
Dishwasher
Toilets: 1
Building details
Land details
What's around Bellevue Avenue
 View more
View more View more
View more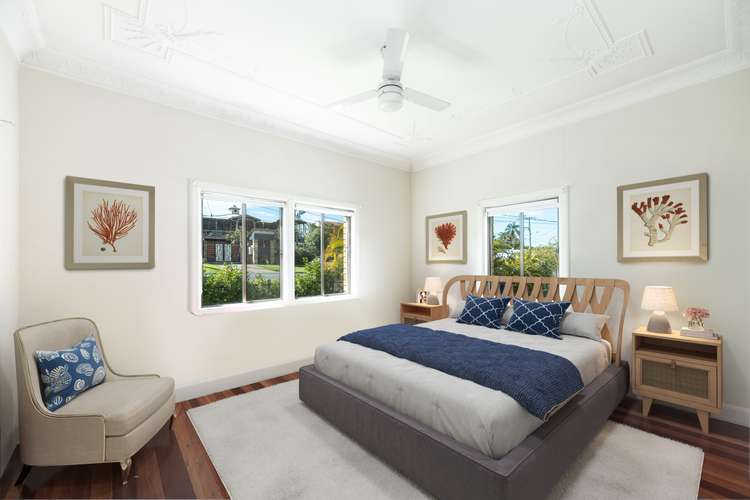 View more
View more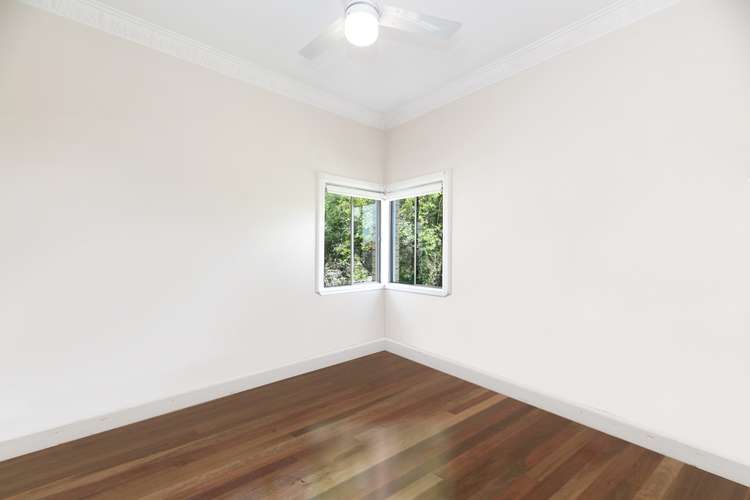 View more
View more