Price Undisclosed
4 Bed • 2 Bath • 2 Car • 700m²
New
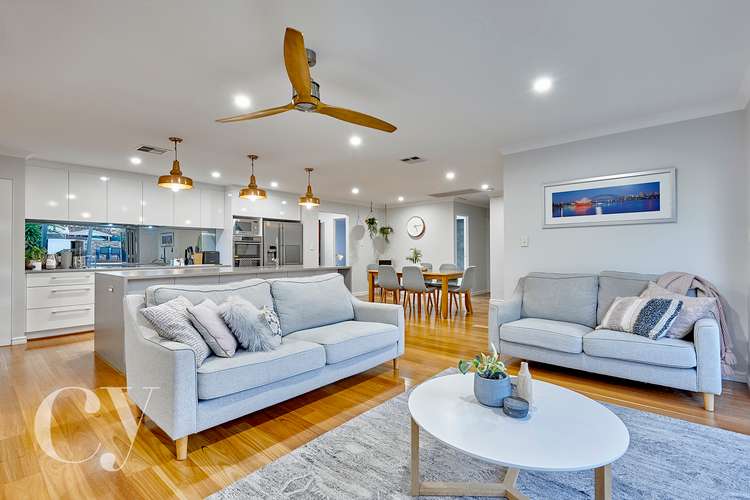
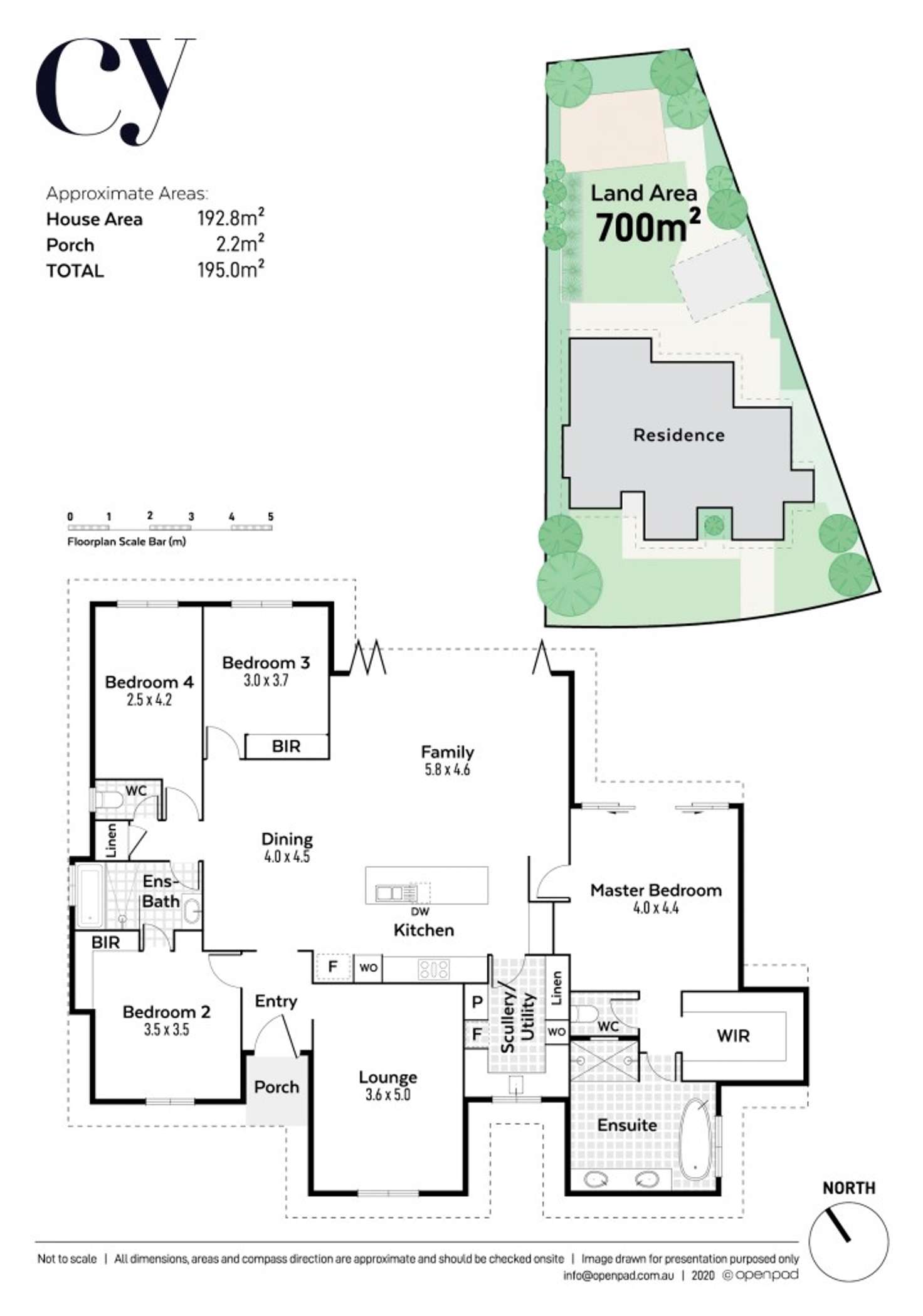
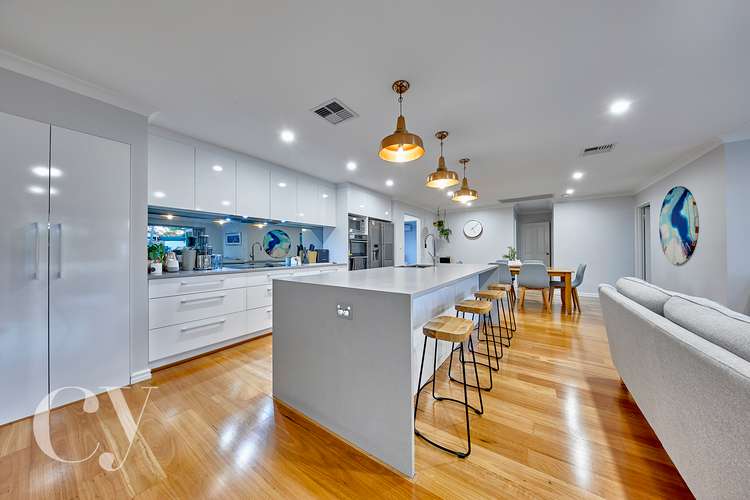
Sold
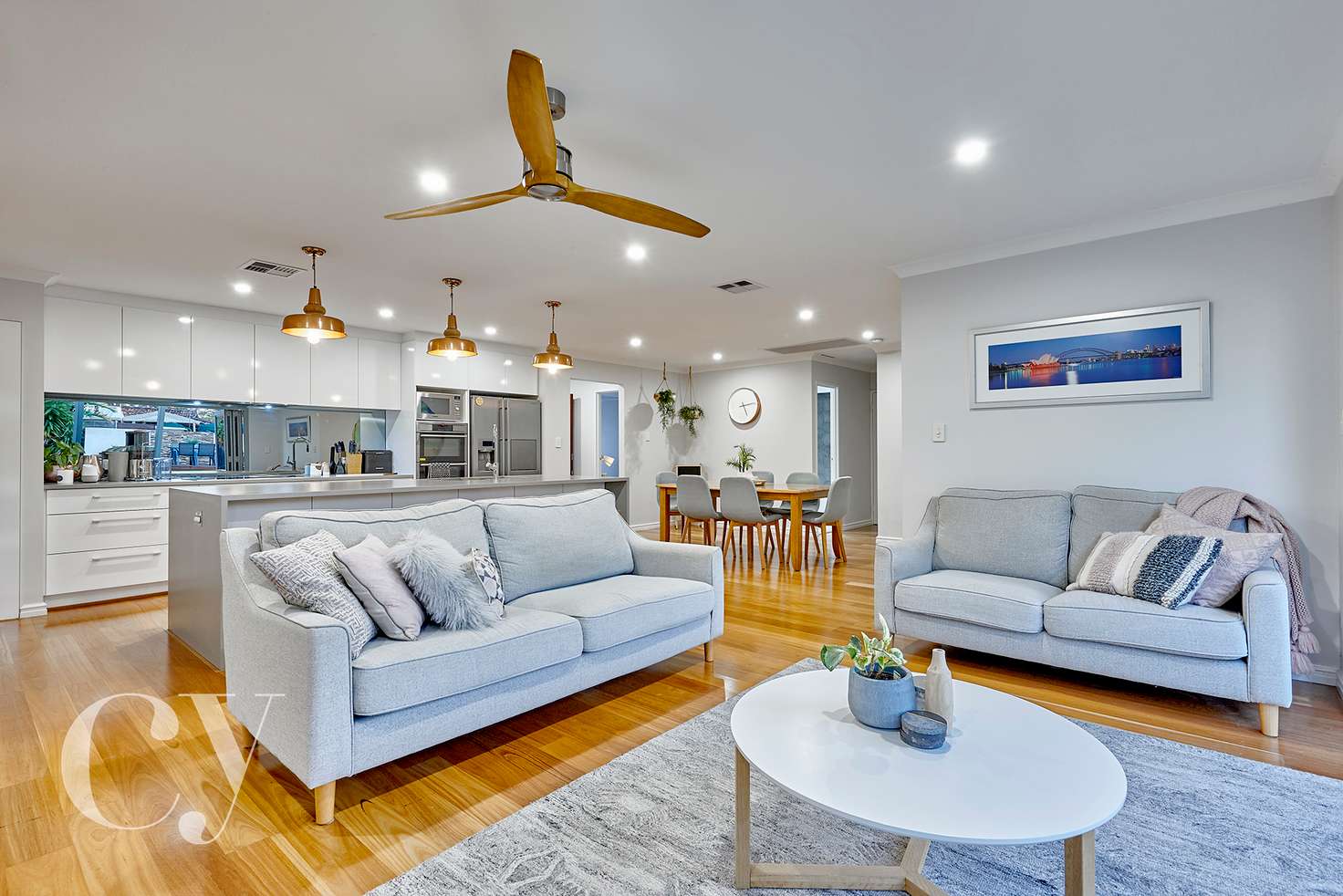


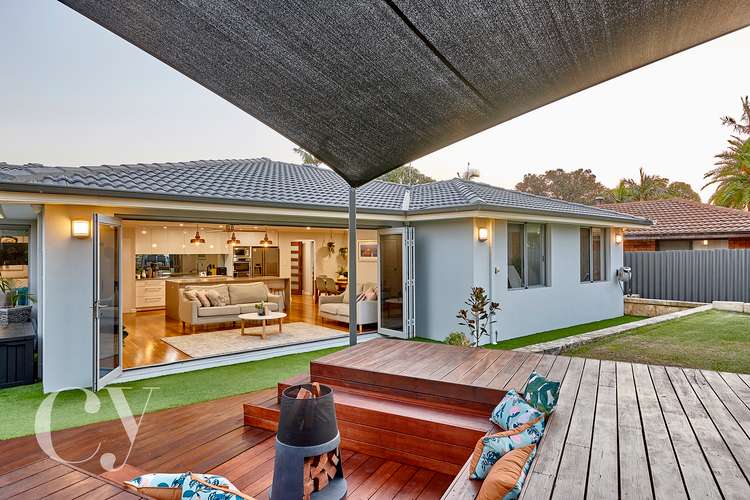
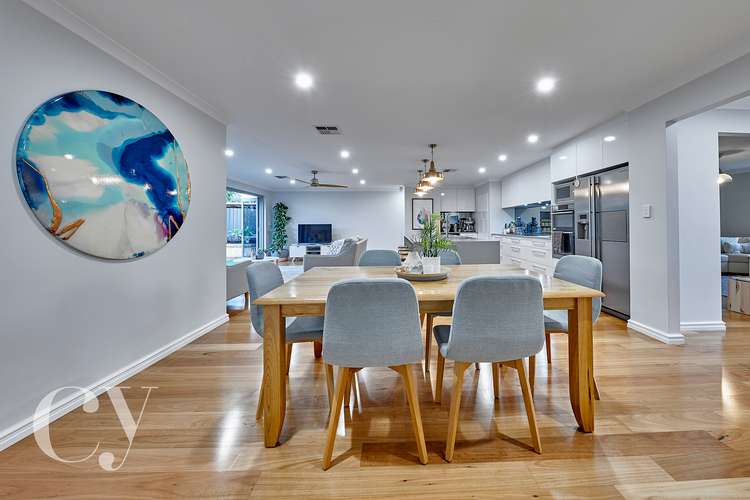
Sold
29 Parkway Road, Bibra Lake WA 6163
Price Undisclosed
- 4Bed
- 2Bath
- 2 Car
- 700m²
House Sold on Tue 14 Jul, 2020
What's around Parkway Road

House description
“COME HOME TO DREAMY RETREAT-STYLE LIVING”
Offers Closing, Monday 8th June at 4pm (Unless Sold Prior)
So much about this chic and stylish four-bedroom, two-bathroom home resonates with our enviable West Coast lifestyle.
Framed by bold statement hues of contemporary grey, dark timber decking and pops of emerald green ground covers, the external layout of this property maximises secure outdoor living by enclosing the front garden without compromising on street views.
Akin to entering a luxury, beachside retreat, the interior is a tasteful mix of rich, blackbutt flooring, warm white walls and industrial-grey highlights which complement the bright and breezy layout throughout.
The grand, open-plan living, kitchen and dining, with north-facing views and powder-coated bifold doors to a vastly generous tropical, 'resort-style' rear garden, is the clear highlight of this home.
An entertainer's delight, the extra-large concrete-toned Caesarstone island bench (with integrated power), offsets an abundance of crisp white, soft-closing drawers and cupboards, along with an AEG twin oven, Miele induction stove, twin fridge space and Bosch dishwasher.
Mirrored splashbacks, a handy breakfast nook and contemporary pendant lights complete this zone, which surprises with the addition of a discreet butler's kitchen and combined laundry - with pleasing garden views.
The dreamy master suite is a continuation of the resort-style vibe with sliding-door access to a north-facing courtyard, with integrated make-up vanity (and mirror), large walk-in robe, plush, deep-grey carpet, and a grand (industrial chic) double vanity ensuite with egg-shaped bath and matching basins, along with a generous twin-head shower.
Located further away, are the remaining three bedrooms, each with ceiling fans and reverse cycle air-conditioning with close access to a common "spa-style" bathroom/powder room (with modern bath), and separate toilet.
The addition of a private lounge or children's playroom at the front of the home, enjoys uninterrupted views of the garden and is a welcome space to chill-out or read by the warm sunlight.
Bolstered by multiple playing fields and the spectacular Beeliar Regional Park and wetlands, this unique suburb adopts a relaxing, rural feel with abundant open-space and cycle paths to choose from.
Walking distance to Bibra Lake Primary School and IGA X-press with Cockburn Gateway Shopping City, the Kwinana Freeway, Fremantle city, Murdoch University and Murdoch Hospital, mere minutes away.
Designed for sheer relaxation and carefree comfort, this meticulously renovated home requires nothing more than new life from a family or individuals who can lap-up the opportunities presented from this property - a grand swimming pool, a home veggie garden, mini-golf course or any number or outdoor pursuits are well within reach!
- Ducted reverse-cycle air-conditioning throughout
- Ceiling fans and plush, new carpet in bedrooms
- LED downlighting throughout
- Fully reticulated, low-maintenance (Waterwise) gardens, plus garden shed and concealed drying court
- Secure electric-gated double carport (and front garden), plus adjacent parking for a small boat or campervan
- Off-street parking for approx. two vehicles; concrete aggregate driveway
- Blackbutt flooring in common areas
- Enormous, resort-style rear garden with two timber decked platforms, with shade-sail and integrated seating; combination of artificial grass and lawn
- Artificial grass front verge; stylish wall lighting
- Security grill on doors and windows; soft fabric blinds
- Beeliar Regional Park and wetlands, abundant open-space and cycle paths nearby
- Walking distance to Bibra Lake Primary School and IGA X-press with Cockburn Gateway Shopping City, the Kwinana Freeway, Fremantle city, Murdoch University and Murdoch hospital, mere minutes away.
Land details
Property video
Can't inspect the property in person? See what's inside in the video tour.
What's around Parkway Road

 View more
View more View more
View more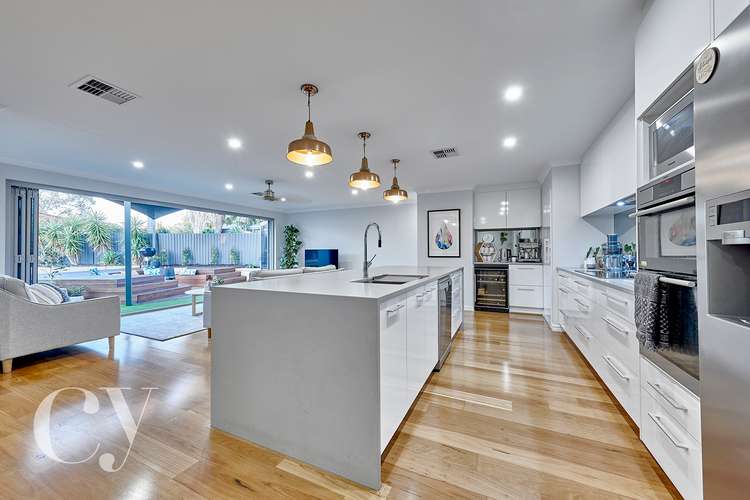 View more
View more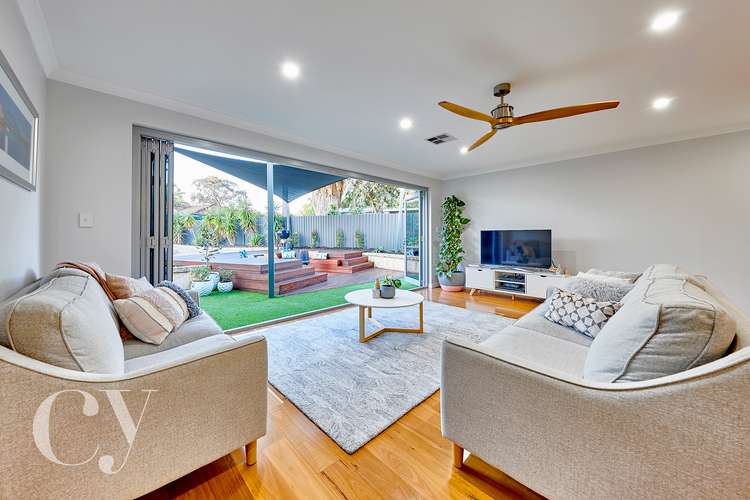 View more
View more