Price Undisclosed
4 Bed • 3 Bath • 2 Car • 741m²
New
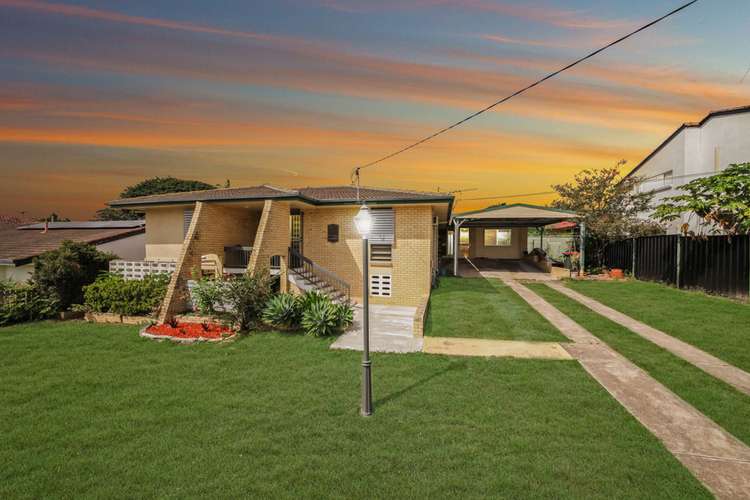
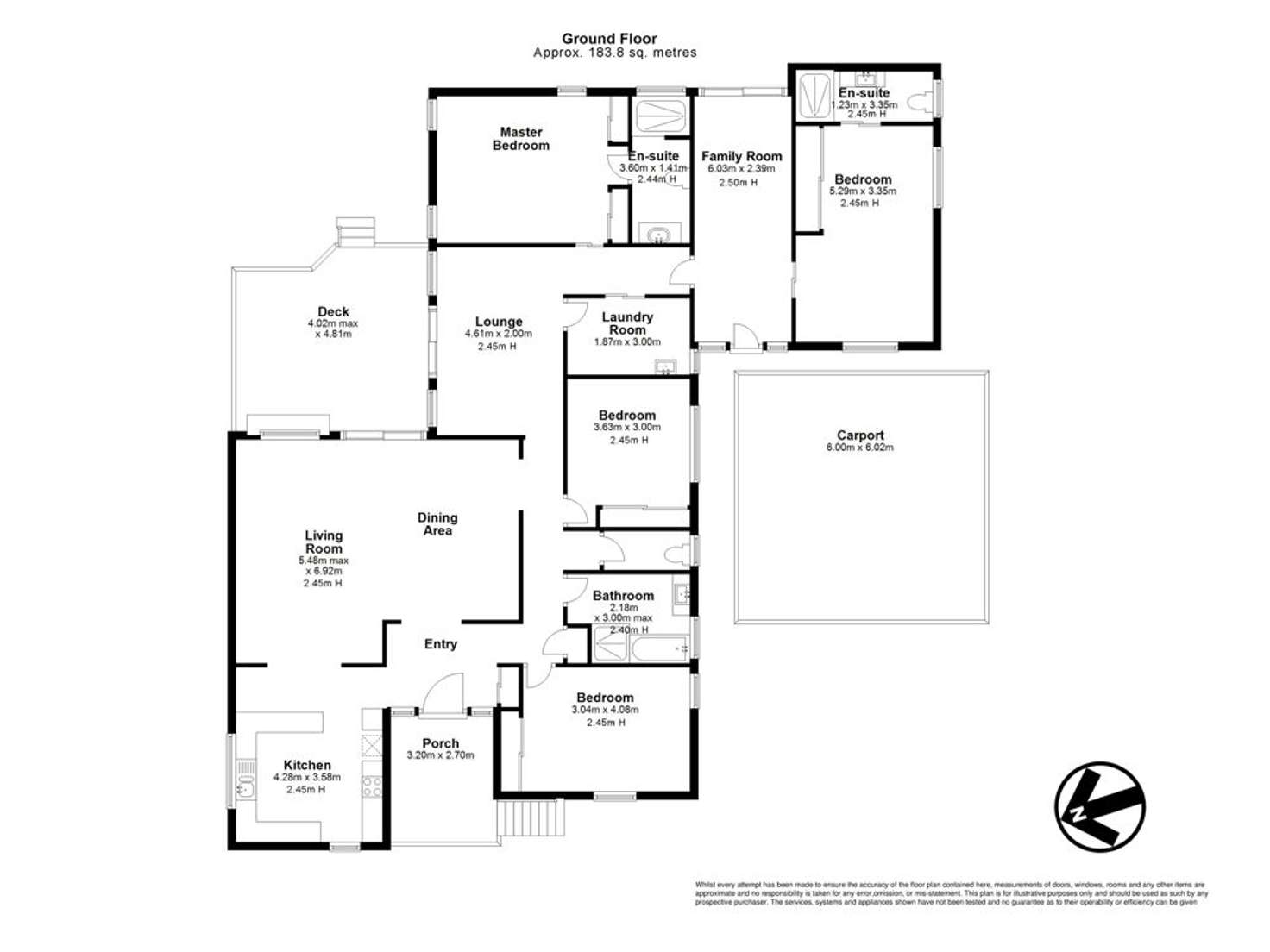
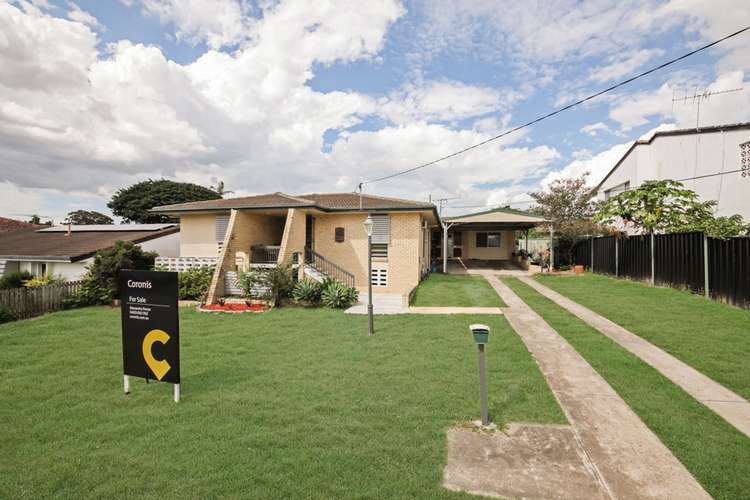
Sold
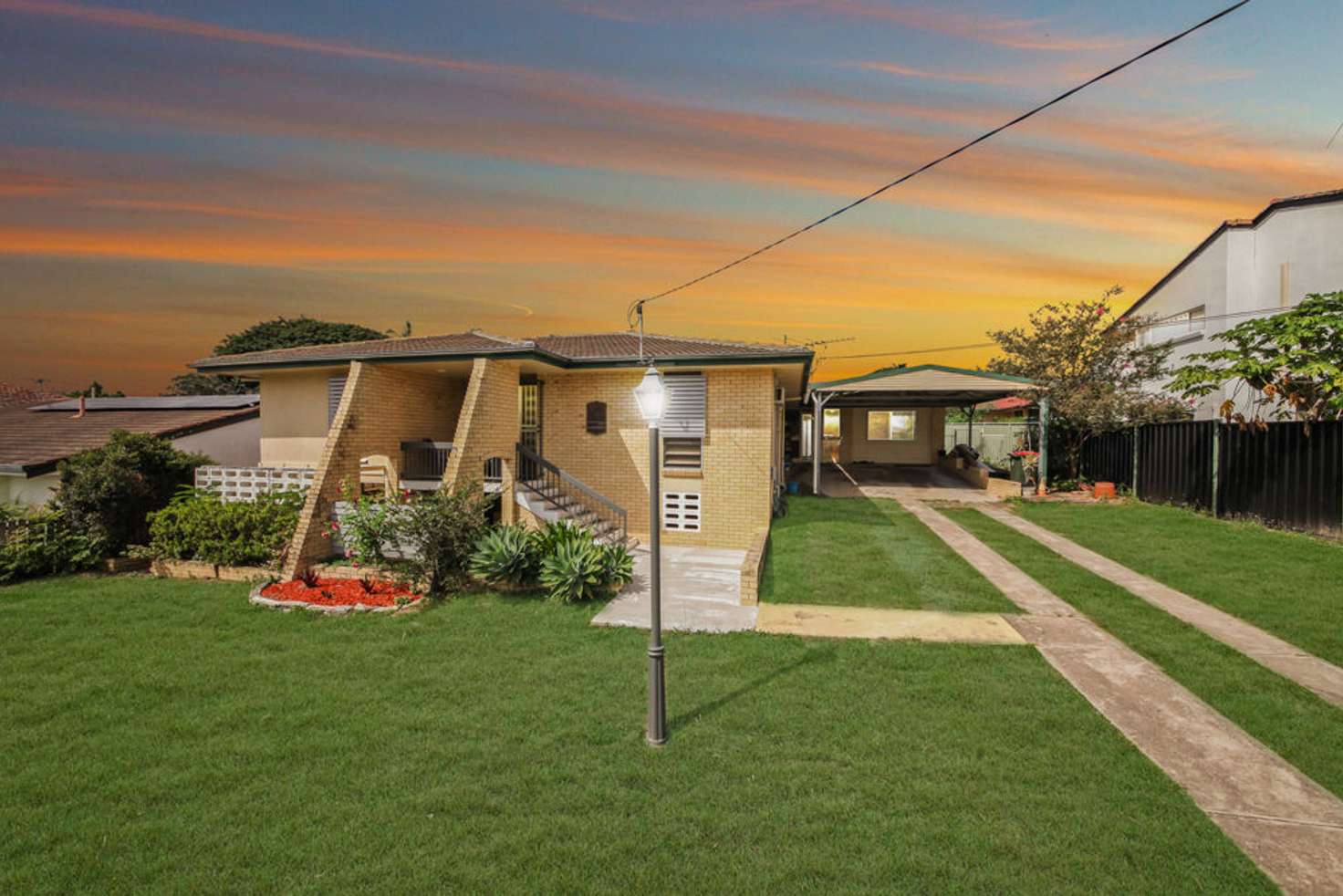


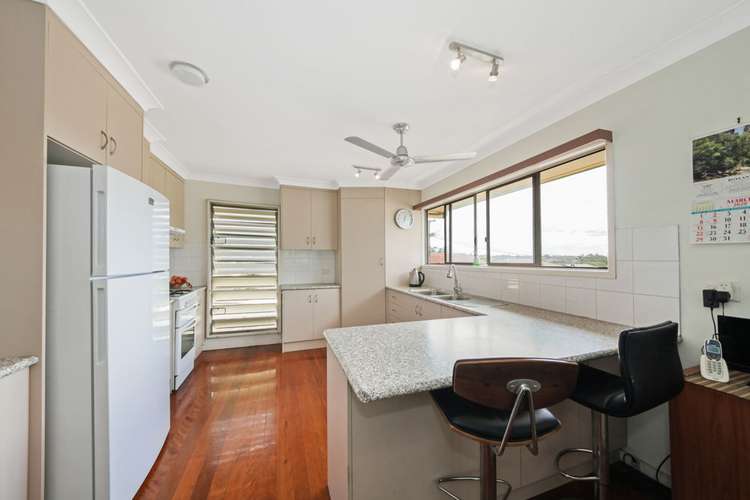
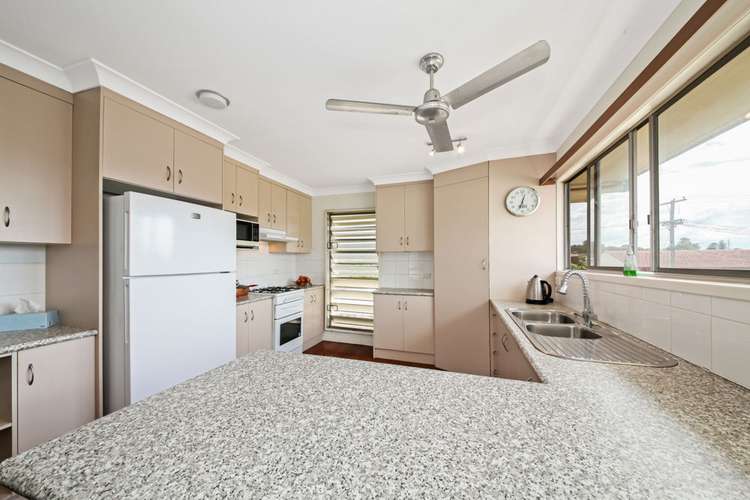
Sold
29 Renita Street, Aspley QLD 4034
Price Undisclosed
- 4Bed
- 3Bath
- 2 Car
- 741m²
House Sold on Mon 29 Jun, 2020
What's around Renita Street

House description
“Sold by Alexandra Porter”
* Please use the External Link button to access the Virtual Inspection *
Boasting grand street appeal and generous proportions throughout, this sprawling family home offers space for the largest of families and a fabulous floorplan for entertaining.
Originally a Mater Prize Home, this 1971-built brick and tile residence will suit homeowners and investors alike and must be seen!
With an over-sized feature front door and polished floorboards throughout, features of this fantastic home include;
- Large kitchen with gas cooktop, breakfast bar, ample preparation and storage space, and ceiling fan
- Huge open-plan living and dining area with ceiling fan, large servery window/bar, and access to the lovely rear deck and pool area
- Separate lounge room with ceiling fan also providing access to the deck and pool
- Four large bedrooms with built-in wardrobes and screens, plus three with air-conditioning and two with their own ensuite
- Additional family room or kid's playroom with security screens and external access from the carport and also through to the backyard. This room and one of the bedrooms with ensuite could be utilised as a separate flat and can be closed off from the rest of the house!
- Large main bathroom with shower, bathtub, vanity, and separate toilet
- Generously sized internal laundry with storage cupboard
- Beautiful undercover rear deck with fantastic timber and corrugated iron bar with built-in space for a bar fridge, shade/privacy blinds, and access to the pool area
- 80,000L saltwater inground pool with decking around it also providing access to the backyard
- Fully fenced backyard with a clothesline, garden shed, and 2,500L water tank
Additional features include;
- Large and secure undercover front landing - perfect for watching the sunset
- Additional 1,500L water tank
- Lots of linen storage in the house
- Landscaped 741m2 block with fully fenced backyard and mature gardens
- Double carport plus room for more off-street parking in the driveway
- Mains gas for the cooktop and hot water system
- Insulation
- nbnâ⢠Fibre to the Premises (FTTP)
The property is within walking distance of Chermside Markets, Marchant Park and bicycle tracks, Aspley Primary and Craigslea schools and public transport and only minutes to Westfield Chermside and Aspley Hypermarket.
BCC Rates: $494.52 per quarter (gross)
Urban Utilities:$330 per quarter (approx)
Electricity: $450 per quarter (approx)
Gas: $120 per quarter (approx)
Year Built: April 1971
Rental appraisal: $500 - $550 per week
Block Size: 741m2
Pool: 80,000L saltwater inground pool
School Catchments
Prep to Year 6: Aspley State School
Year 7 to Year 12: Craigslea State High School
Information contained on any marketing material, website or other portal should not be relied upon and you should make your own enquiries and seek your own independent advice with respect to any property advertised or the information about the property.
Property features
Air Conditioning
Built-in Robes
Deck
Floorboards
Fully Fenced
Outdoor Entertaining
In-Ground Pool
Shed
Water Tank
Land details
Property video
Can't inspect the property in person? See what's inside in the video tour.
What's around Renita Street

 View more
View more View more
View more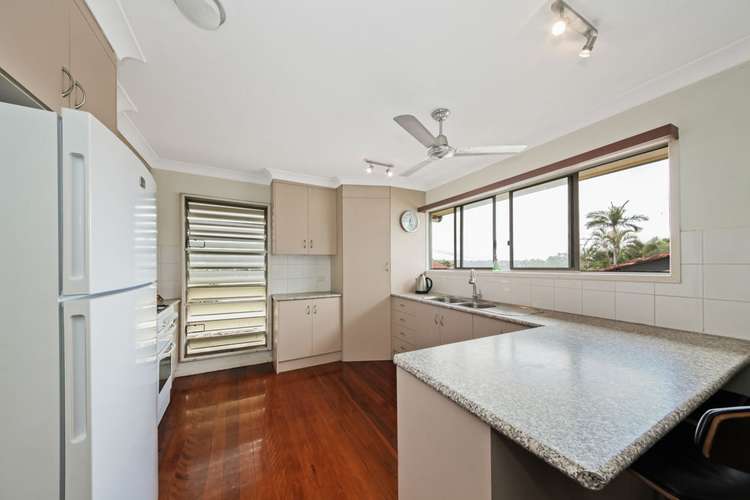 View more
View more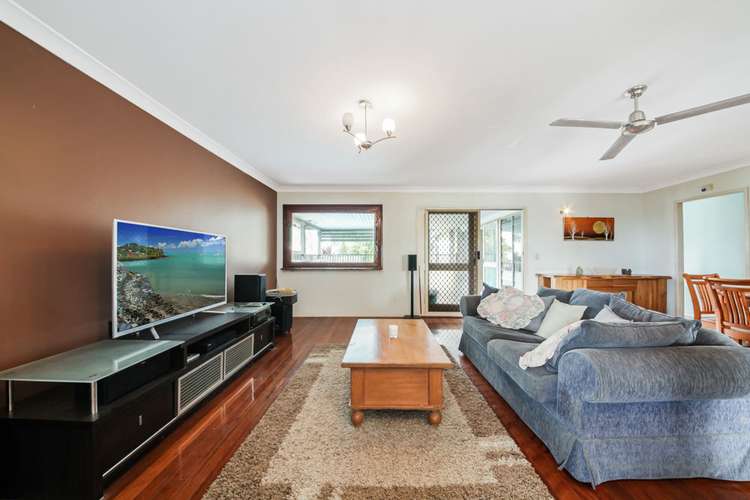 View more
View more