Price Undisclosed
4 Bed • 3 Bath • 2 Car • 212m²
New
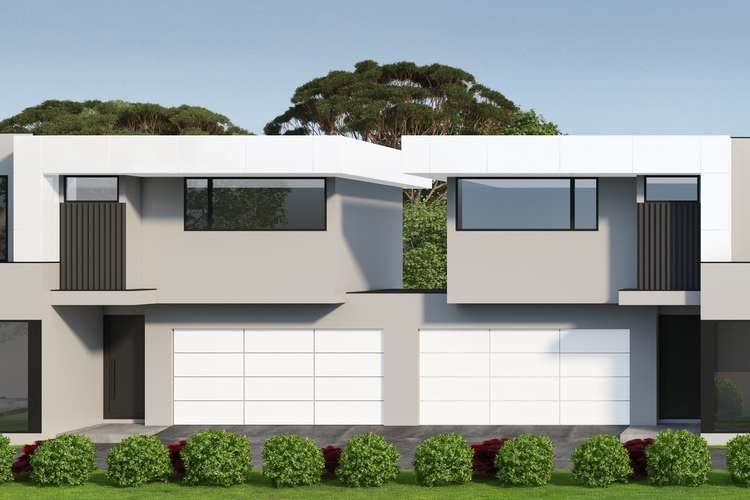
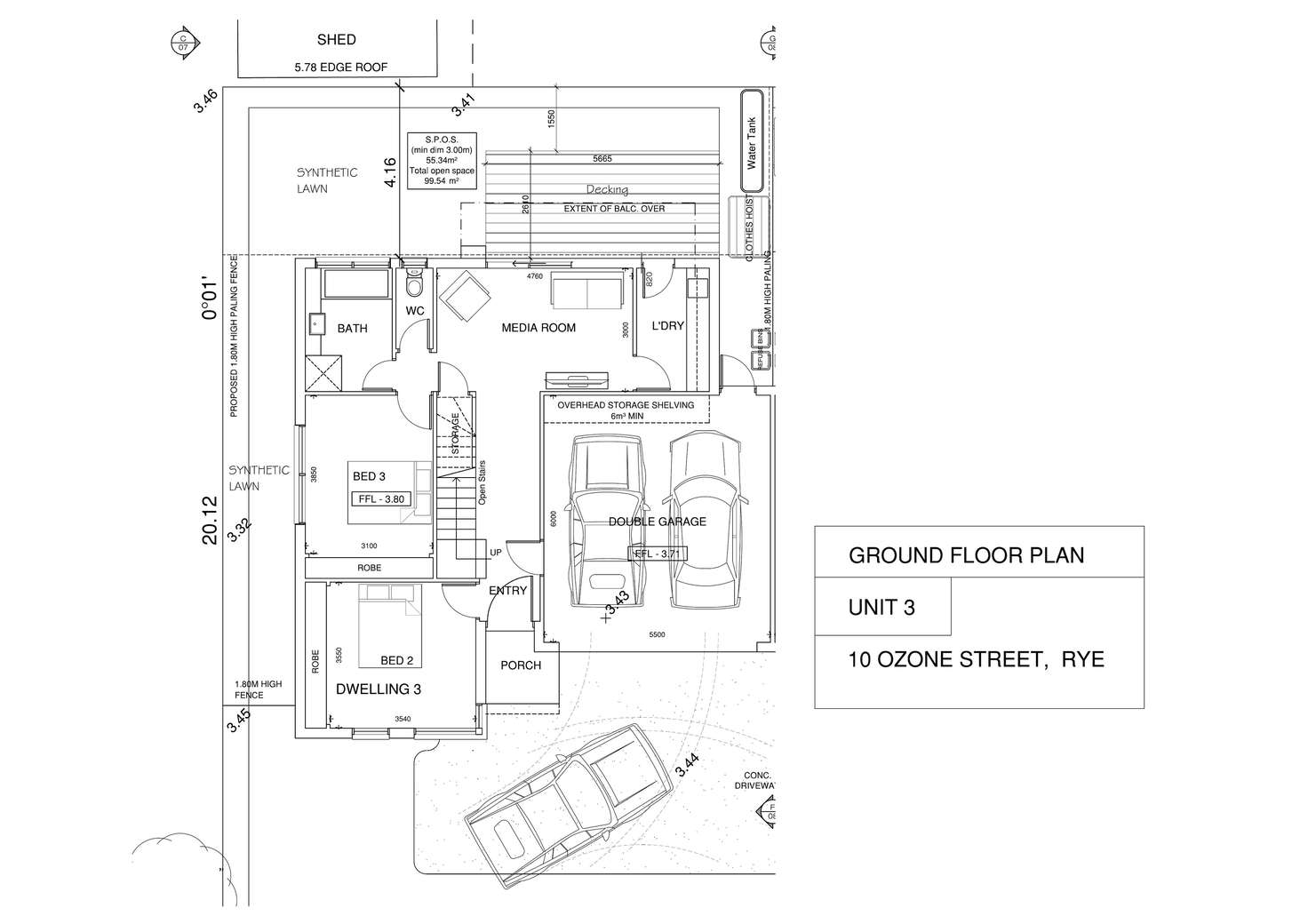
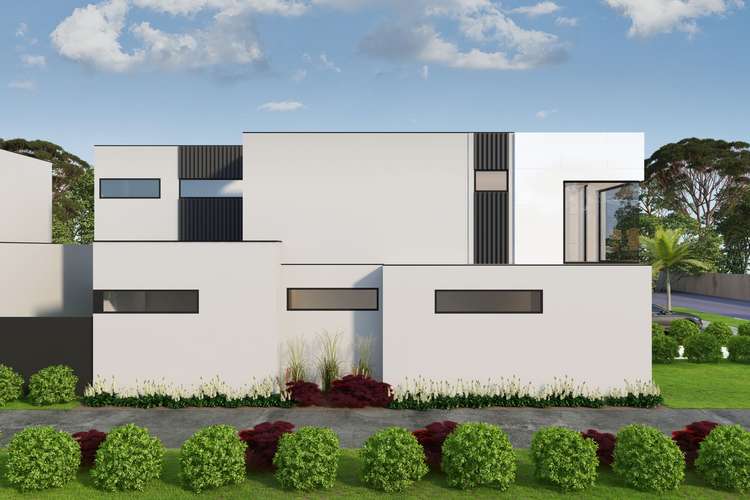
Sold
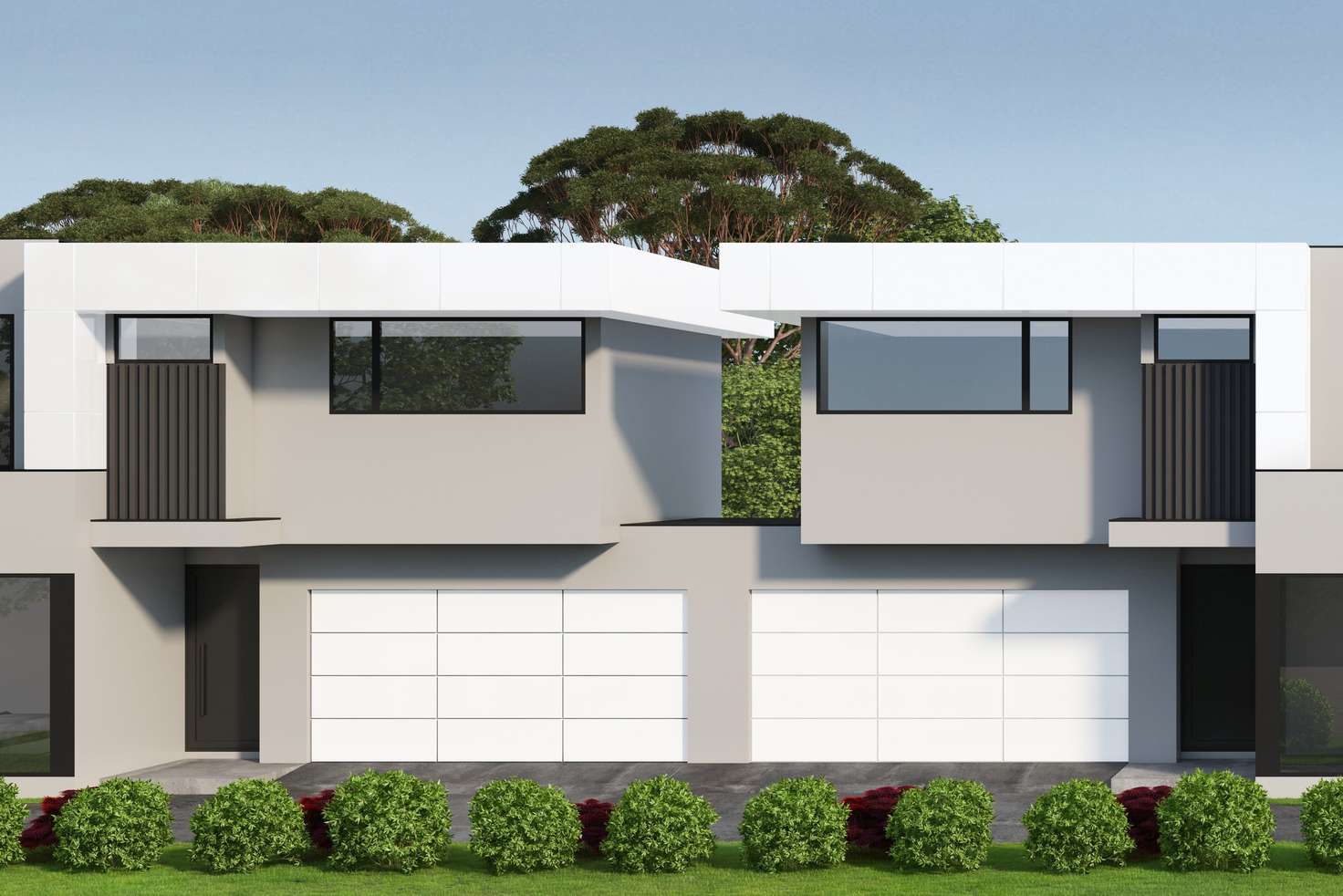


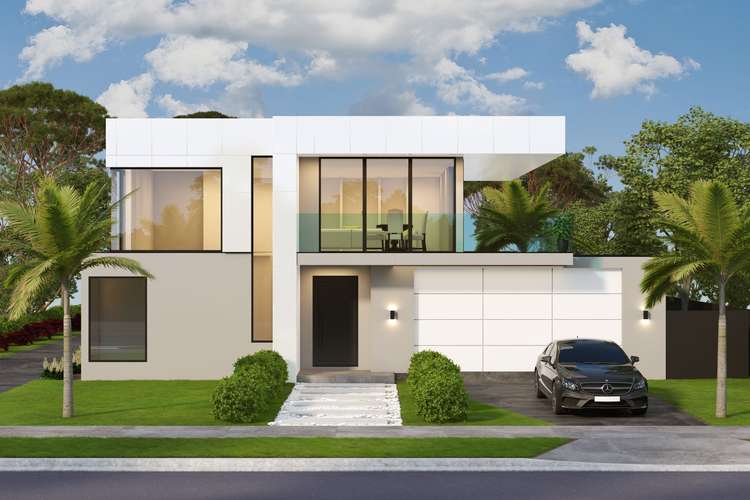
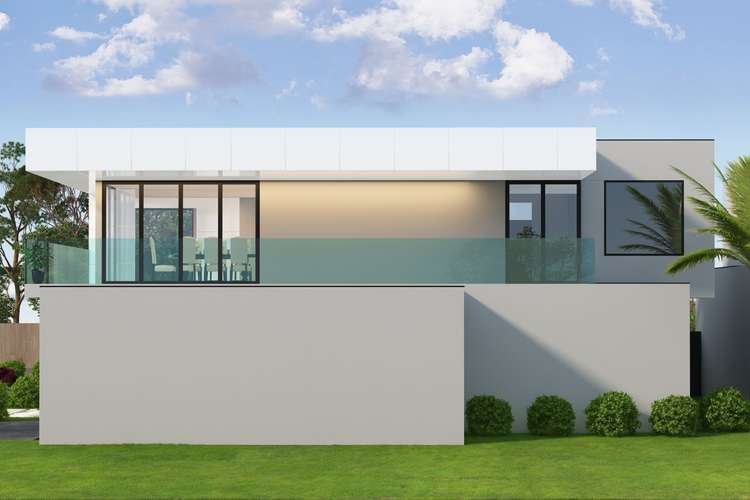
Sold
3/10 Ozone Street, Rye VIC 3941
Price Undisclosed
- 4Bed
- 3Bath
- 2 Car
- 212m²
House Sold on Thu 8 Sep, 2022
What's around Ozone Street

House description
“200m to Get Your Toes Wet”
This "Turn Key", "Ready To Move In Now", Blue Chip coastal property is your unique opportunity to a lifestyle you always dreamed of.
To own this amazing craftsman built home in one of the most picturesque stretches of the Mornington Peninsula will be the pinacol of your beachside lifestyle.
One of the few offerings along the whole of the Mornington Peninsula where you are a literally 200M stroll to the sandy bay beach and even closer to a never ending range of shops, cafes and surrounding restaurants, all magnificently located on the Rye foreshore.
Driving up to the home you will be greeted by your remote control electric security gates, a commanding presence inspiring confidence and a feeling of privacy, security and seclusion. The exposed aggregate driveway beautifully finished and leading you to your double lock up garage.
Once inside, the home features an alarm system (can be return to base monitored), an open plan design incorporating gourmet kitchen with waterfall counters, a suite of high quality stainless steel appliances, integrated microwave, mirrored splashbacks, sleek high gloss cabinetry and LED strip lighting. Large living areas, heating and cooling in every room as well as floor to ceiling tiles in all the bathrooms.
Externally, you'll enjoy your outdoor entertaining by entering through stacker doors leading to an easy care courtyard with quality composite decking, low maintenance aggregate concrete pathways and beautiful, picturesque landscaping.
A highlight being, the minimal maintenance for maximum enjoyment.
Features of this most unique coastal home include:
• Gloss acrylic cabinetry
• Led lighting in kitchen
• Bosch appliances
• Bosch integrated microwave
• Stone bench tops throughout
• Glass Splashbacks throughout
• Freestanding Decina Elisi spa bath 14 jets
• Jetmaster gas fireplace
• Split system heating and cooling throughout
• Villeroy & Boch tapware
• Italian porcelain tiles throughout
• Tasmanian oak hardwood floorboards
• Tasmania oak open staircase
• Glass Balustrades throughout inside and outside
• Sun filled North Facing decking
• Composite Decking in backyard
• Synthetic lawns
• Clothesline
• Freestanding outdoor hot/cold shower outside
• Energy rated Water tank water used to flush toilets
• Wall mounted flush buttons and in wall toilet systems
• Danmar alipanel alucabond double garage door folded edge for coastal areas with Merlin commander elite remote entry
• Gainsborough Keyless entry to front door
• Custom made black glass front door
• Pendant reading lights to master bedroom
• Carpet in all bedrooms
• Window and door blinds throughout
• Mirrored wardrobes
• Monitored Alarm system
• Security camera front yard and backyard viewed on tv
• Monitored doorbell front door
• Camera front gate
• Remote controlled front gate secured entry
• Data points throughout
• Tv points throughout
• Exposed arrogate driveway
• Landscaping throughout
• Extensive Alucabond cladding to exterior of home
There can be only one owner of this high end Peninsula property.
Only the lucky few could get to own this home in such a blue chip location.
Will it be you?
Please note; Artist impressions and plans are for illustrative purposes only.
This is a guide only and no warranty is given to it's accuracy in dimensions. Purchasers are advised to carry out their own investigations.
The property is still under construction and due for completion by mid September 2022.
Land details
What's around Ozone Street

 View more
View more View more
View more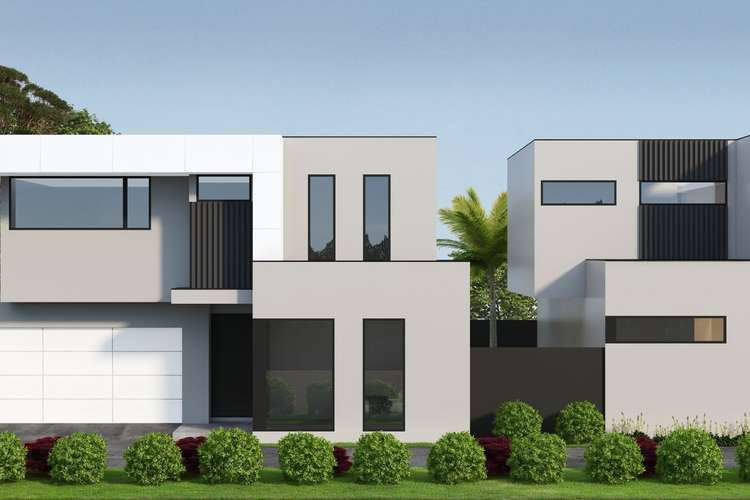 View more
View more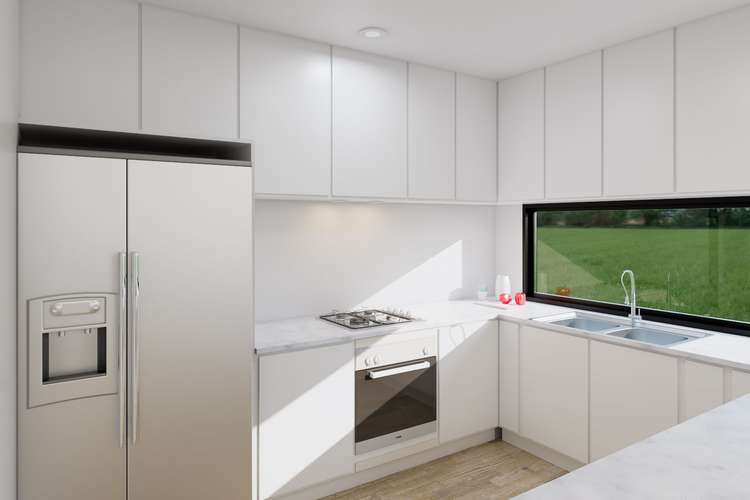 View more
View moreContact the real estate agent

Shane Fox
Ray White - Rosebud
Send an enquiry

Nearby schools in and around Rye, VIC
Top reviews by locals of Rye, VIC 3941
Discover what it's like to live in Rye before you inspect or move.
Discussions in Rye, VIC
Wondering what the latest hot topics are in Rye, Victoria?
Similar Houses for sale in Rye, VIC 3941
Properties for sale in nearby suburbs

- 4
- 3
- 2
- 212m²