$975,000
4 Bed • 2 Bath • 2 Car • 986m²
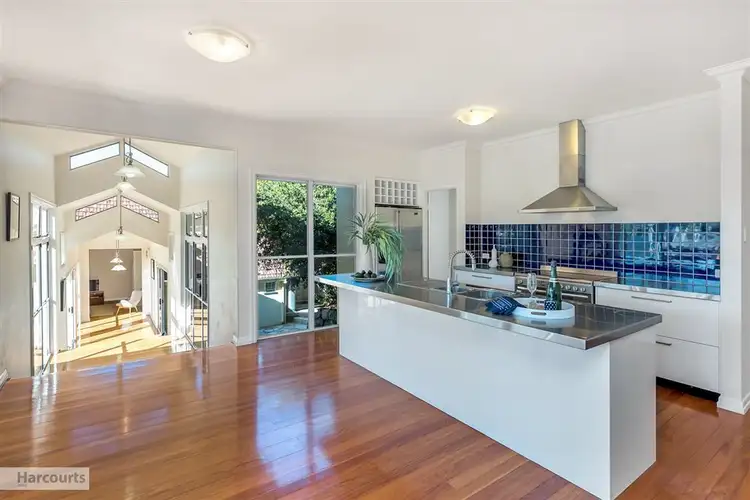
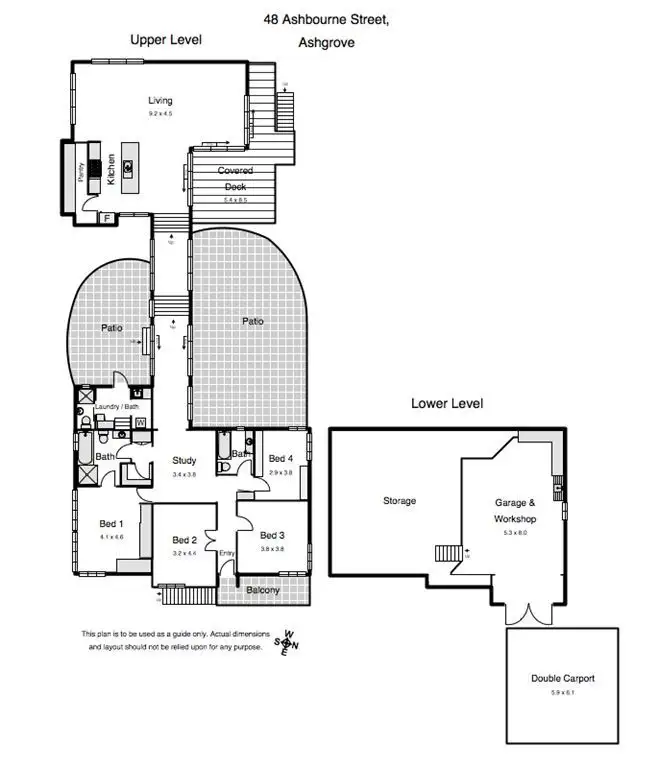
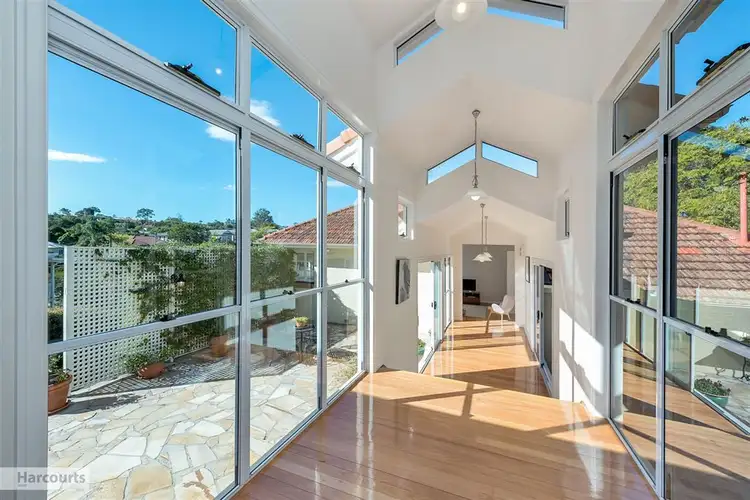
+13
Sold
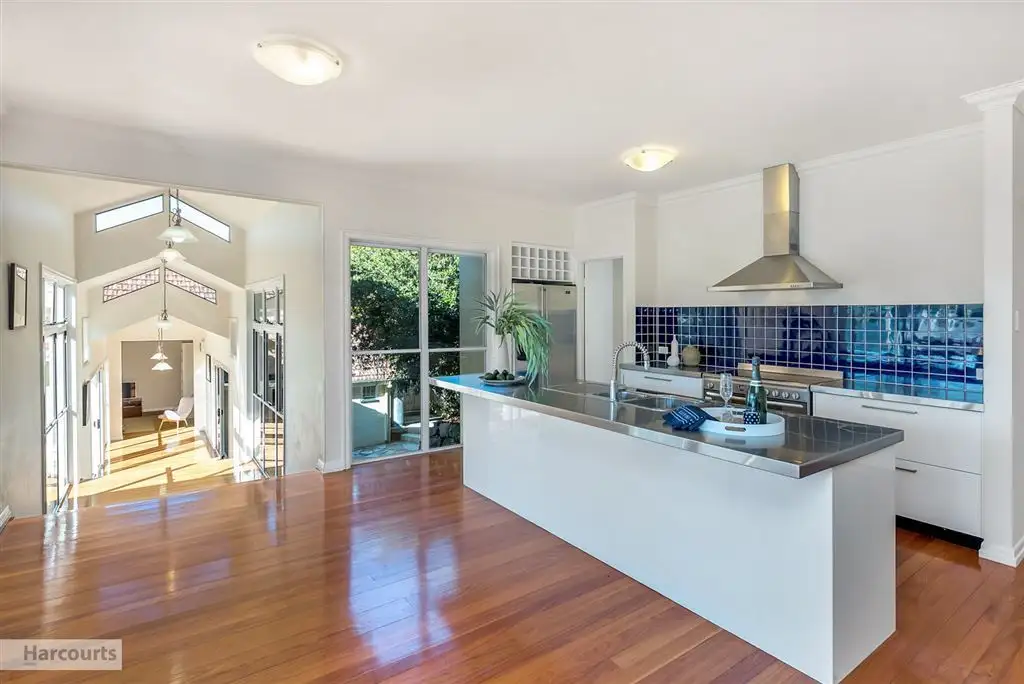


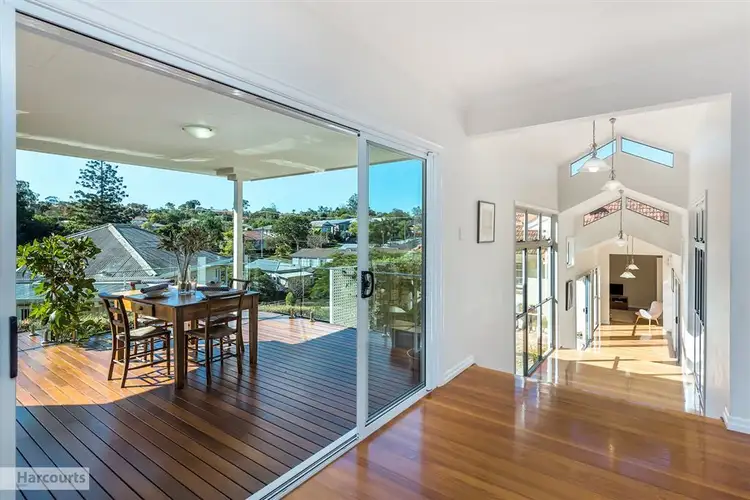
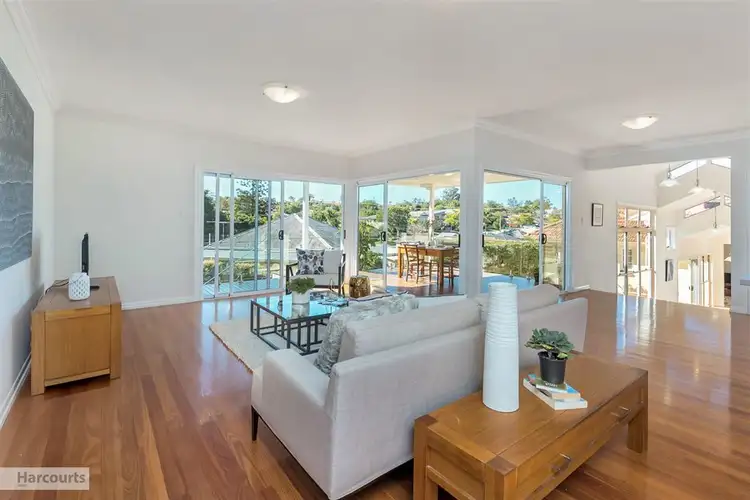
+11
Sold
48 Ashbourne Street, Ashgrove QLD 4060
Copy address
$975,000
- 4Bed
- 2Bath
- 2 Car
- 986m²
House Sold on Wed 9 Aug, 2017
What's around Ashbourne Street
House description
“Under Contract - Auction Cancelled.”
Property features
Land details
Area: 986m²
Interactive media & resources
What's around Ashbourne Street
 View more
View more View more
View more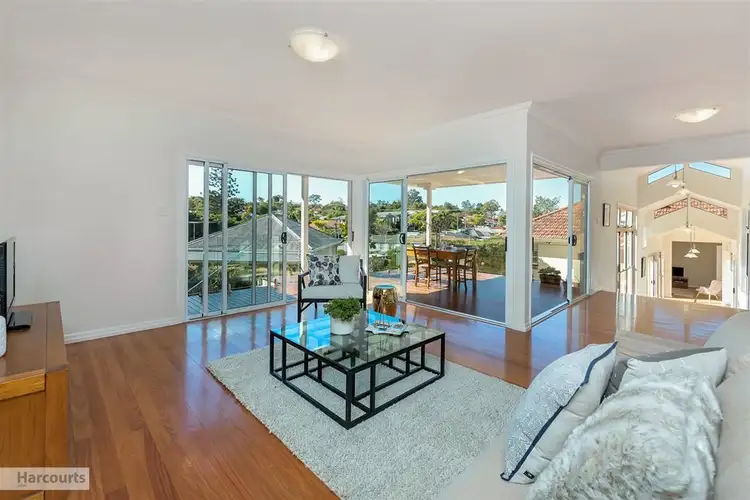 View more
View more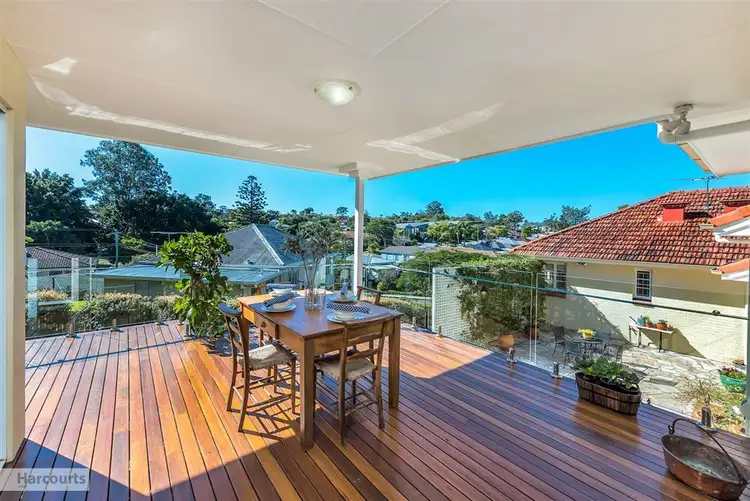 View more
View moreContact the real estate agent

Nicki Bygraves
Harcourts - Solutions Windsor
0Not yet rated
Send an enquiry
This property has been sold
But you can still contact the agent48 Ashbourne Street, Ashgrove QLD 4060
Nearby schools in and around Ashgrove, QLD
Top reviews by locals of Ashgrove, QLD 4060
Discover what it's like to live in Ashgrove before you inspect or move.
Discussions in Ashgrove, QLD
Wondering what the latest hot topics are in Ashgrove, Queensland?
Similar Houses for sale in Ashgrove, QLD 4060
Properties for sale in nearby suburbs
Report Listing
