$1,400
3 Bed • 2 Bath • 2 Car
New
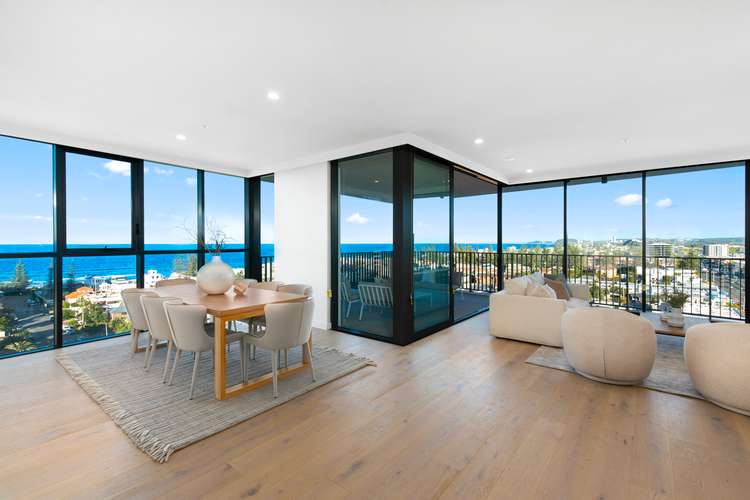
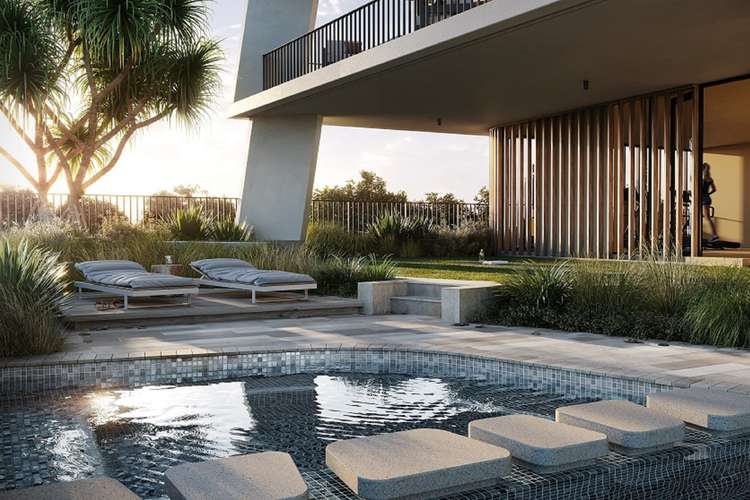
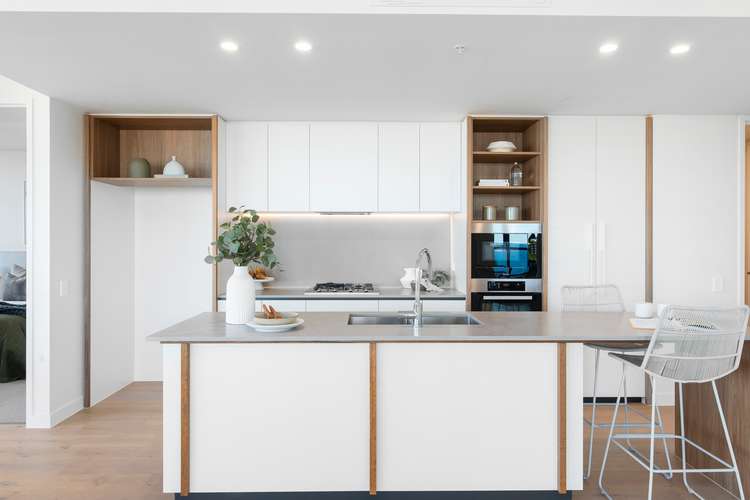
Leased
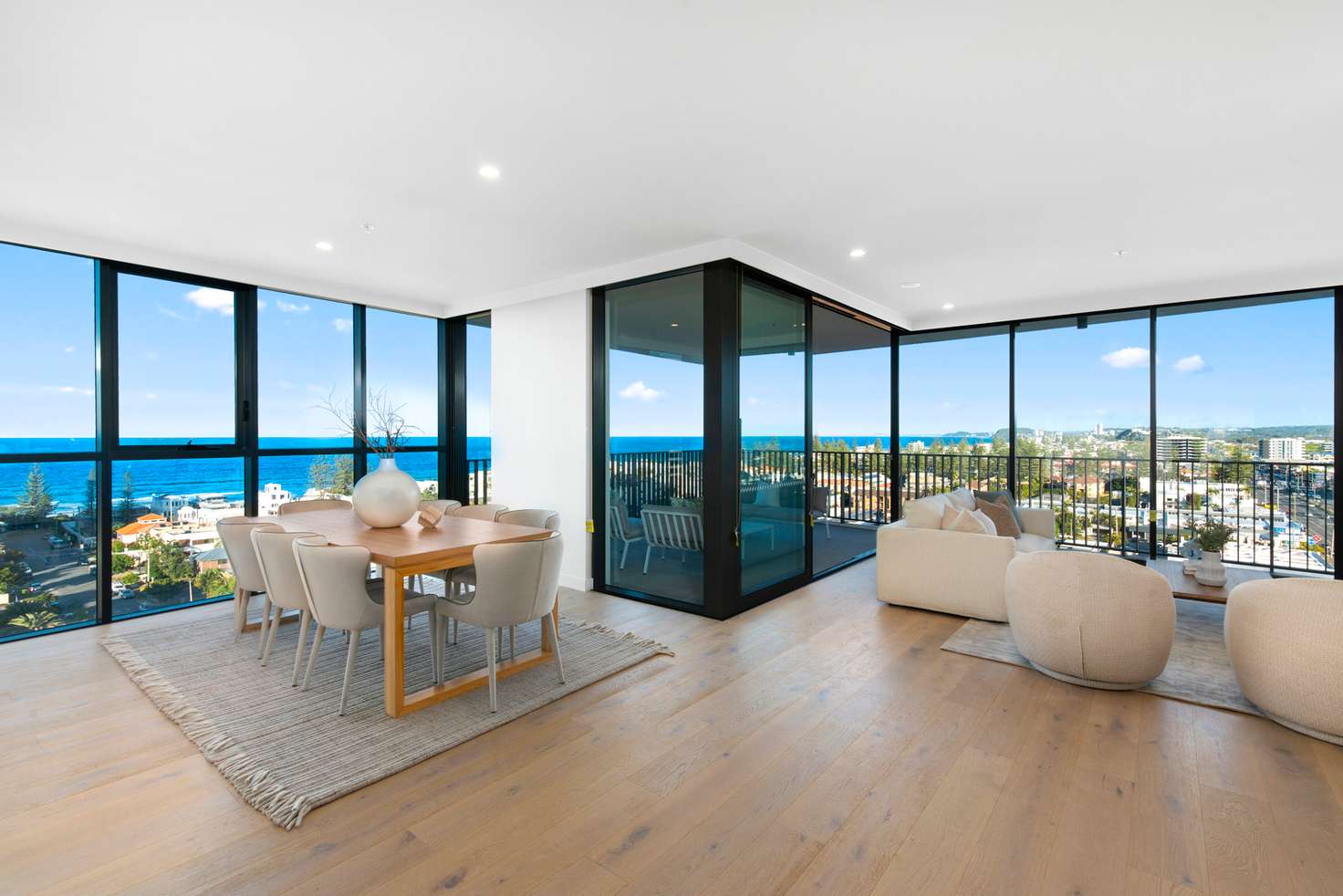



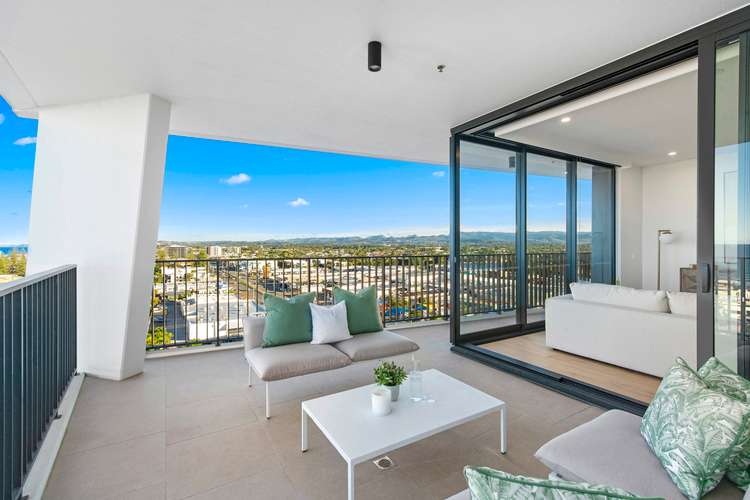
Leased
2104/43 Peerless Avenue, Mermaid Beach QLD 4218
$1,400
- 3Bed
- 2Bath
- 2 Car
Unit Leased on Wed 15 Sep, 2021
What's around Peerless Avenue
Unit description
“Iconic Design | Exceptional Finish | Priceless Views”
Located in an idyllic address in the heart of the Gold Coast’s Dress Circle, where luxury and lifestyle meet, Bela by Mosaic infuses finely crafted architectural elements with next-level amenity.
Designed by internationally renowned architecture firm Rothelowman, this stunning collection of vertically stacked beach homes pay homage to the iconic beach shacks of the 1950’s, thoughtfully reimagined to create modern, spacious retreats that enliven the senses while retaining a timeless harmony with its coveted beachside location.
Located just off prestigious Hedges Avenue, a short stroll to the pristine sand and surf of Mermaid Beach and world-class dining, shopping and lifestyle amenity.
Please note: There many units available for lease, upon enquiry we will send through a complete list of available units and floor plans.
The apartments boast a classic, functional design that maximises space, natural light and fresh ocean breezes. Design highlights include:
INTERIOR PLANNING
• High ceilings, modern square set finish, expansive balconies and open planning emphasize space, light and contemporary style
• Architectural aluminium framed windows and doors provide abundant natural light and ventilation
• Engineered oak timber flooring to open plan living, kitchen and dining creates a seamless flow from one living space to another
• Opulent designer fixtures and finishes throughout the kitchen and all bathrooms finished with beautiful stone benchtops
• Roller blinds on all windows and glass doors offer privacy and enhance cooling efficiency
• Clever use of space creates abundant storage solutions; including separate linen cupboard, and walk-in or built-in wardrobes
• Considered design has led to a separate internal laundry y with storage space and installed dryer
KITCHENS
• Miele stainless steel appliances including a 60cm gas cooktop and undermount rangehood, 60cm under bench oven, built-in microwave,
fully integrated dishwasher and generous fridge allowance with water supply fitting
• Designer custom kitchens finished in timber look laminate and satin white two pack, with finger pull detail, soft close drawers,
and double undermount sink. Designer tapware by Brodware
• 20mm premium reconstituted stone benchtops, concealed LED lighting and reconstituted stone splashback
• Feature laminate timber look batten detail to island bench and rear wall compliments custom routed white two pack joinery
BATHROOMS / ENSUITES
• Designer accessories by Brodware, semi-frameless shower screens with pivot door and full height ceramic tiles to all walls
• Above bench feature ceramic basins, tapware by Brodware and back to wall toilet suite with dual flush cistern
• Custom vanity cabinetry finished in high quality laminate with storage, reconstituted stone benchtops with mirror cabinet
storage above
AIR CONDITIONING AND FANS
• Ducted air conditioning throughout
• Ceiling fans to all bedrooms
WARDROBES / BEDROOMS
• Built-in mirrored robes with sliding doors, open laminate shelves, drawers and hanging rails
• Walk-in robe to main bedroom to include hanging rails, drawers and open shelving
• High quality wool blend cut pile carpet with premium underlay in all bedrooms and robes
LAUNDRY
• High quality laminate cupboards, undermount laundry tub with reconstituted stone benchtop
• Quality large format ceramic floor tiles and feature tiled splashback
• Front load tumble dryer, provision for front loading washing machine
COMMUNICATIONS
• Free-to-air point and provision for PAY-TV in living room and main bedroom
• Provision for internet via high speed fibre
• Data/phone outlet to living area and main bedroom to enable phone connection or home networking
• Ample power points throughout apartment, including a minimum of one USB charging point to living room, kitchen and bedrooms
EXTERIORS
• A water outlet to each balcony
• Waterproof external power point
RESIDENTIAL AMENITY
Bela features a level of residential amenity far beyond anything on offer on the Gold Coast. six-star luxury lifestyle, with access to an unprecedented level of residential amenity, including:
• A large resort pool and spa with lush subtropical landscaping, sun deck and in-water lounges
• Commercial quality gymnasium with spa, steam room, sauna,
• Dedicated yoga and pilates zone
• Secure bike and surfboard storage
• Residents’ deck with executive lounge
• Access to Mosaic Concierge services
• An ultra-exclusive Resident’s Club on level 25, with wine cellar, private dining rooms, kitchen, beautifully appointed library, lounge and media room and of course those remarkable Gold Coast views.
* Access to Mosaic Concierge services.
Would you like to view this property?
Please click the blue ‘Book an Inspection Time’ button to book for an inspection or register your interest.
** PLEASE ENSURE REGISTRATIONS ARE DONE THROUGH THE BOOK AN INSPECTION BUTTON SO THAT OUR OFFICE CAN NOTIFY YOU OF ANY TIME CHANGES OR CANCELLATIONS **
Disclaimer: Whilst every care is taken in the preparation of the information contained in this marketing, Mosaic Property Management will not be held liable for any errors in typing or information. All interested parties should rely upon their own enquiries in order to determine whether or not this information is in fact accurate.
Property features
Balcony
Broadband
Built-in Robes
Dishwasher
Ducted Cooling
Ducted Heating
Floorboards
Gym
Intercom
Pool
In-Ground Pool
Secure Parking
Property video
Can't inspect the property in person? See what's inside in the video tour.
What's around Peerless Avenue
Inspection times
Contact the property manager

Tonia Wright
Mosaic Property Management
Send an enquiry

Nearby schools in and around Mermaid Beach, QLD
Top reviews by locals of Mermaid Beach, QLD 4218
Discover what it's like to live in Mermaid Beach before you inspect or move.
Discussions in Mermaid Beach, QLD
Wondering what the latest hot topics are in Mermaid Beach, Queensland?
Similar Units for lease in Mermaid Beach, QLD 4218
Properties for lease in nearby suburbs
- 3
- 2
- 2