$375 per week
2 Bed • 1 Bath • 1 Car
New
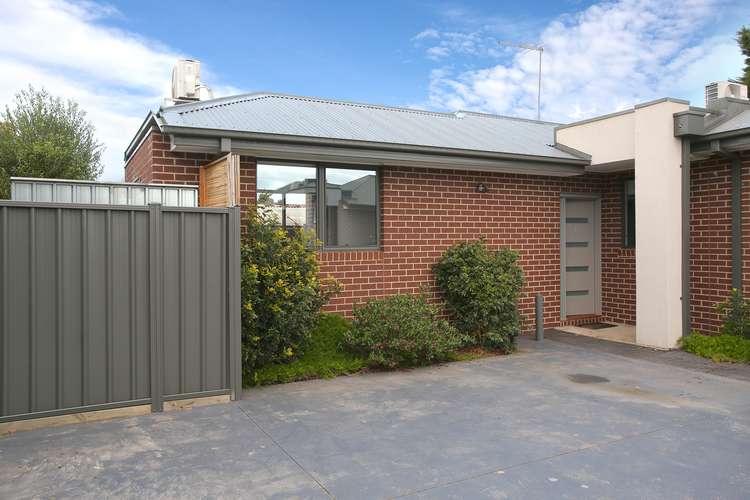
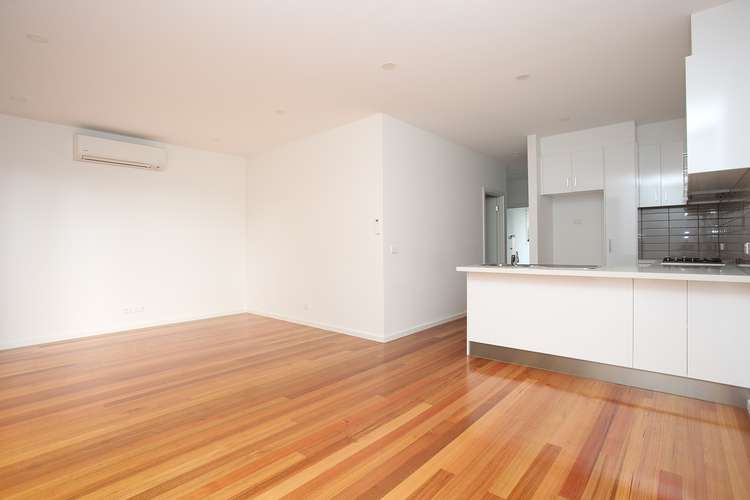
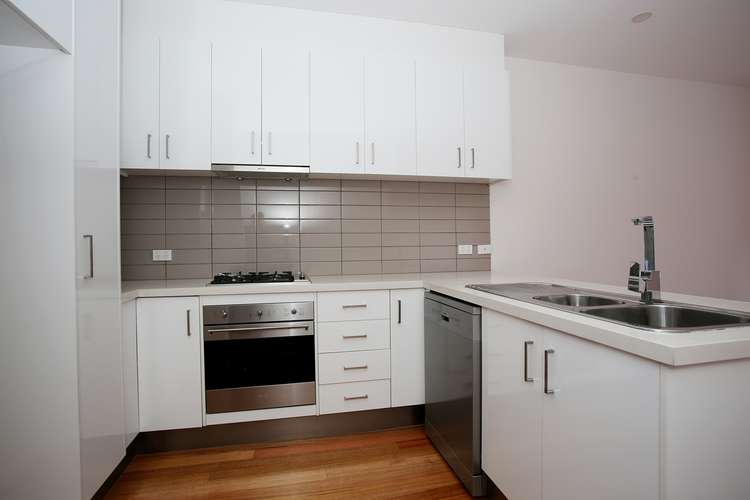
Leased



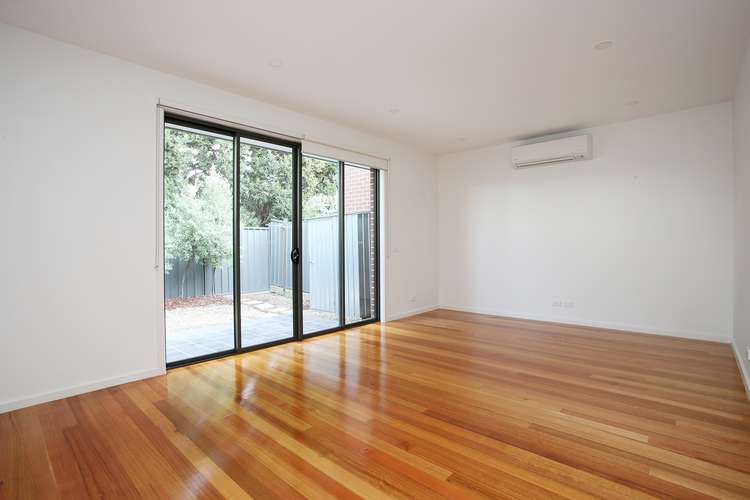
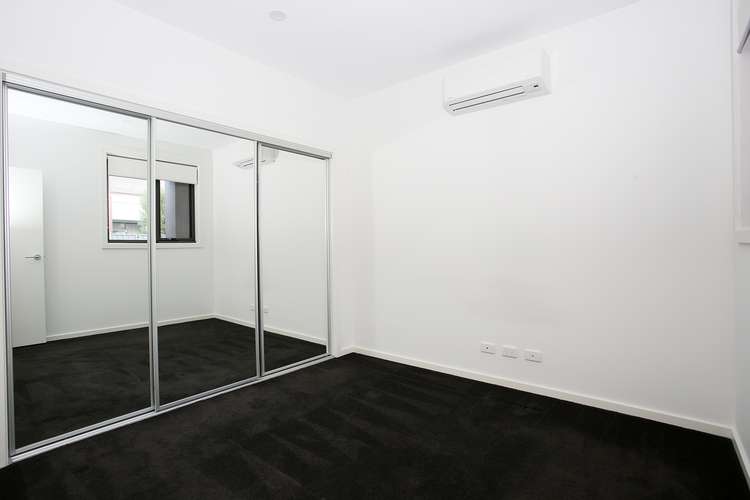
Leased
3/5-7 Downs Street, Pascoe Vale VIC 3044
$375 per week
- 2Bed
- 1Bath
- 1 Car
Townhouse Leased on Thu 5 Aug, 2021
What's around Downs Street
Townhouse description
“Two Bedroom Townhouse in Pascoe Vale”
Harris Leech is proud to be marketing the latest residential complex is Pascoe Vale - this residential complex which has been designed by one of the area's leading Architects - ARCHDEISGN, offering practical and functional floor plans with exceptional finishes.
Located on Downs Street, this street facing townhouse offers you everything at your doorstep. Within walking distance to one of Pascoe Vales funkiest cafes - Jack & Dasiy in Cumberland Road. The townhouse is further surrounded by an array of public parklands and within proximity to one of the newest Coles supermarket and specialty shopping centres located on the corner of Gaffney and Sussex Streets.
You will be inspired by this architecturally designed, two bedroom residence. This townhouse had been appointed and fully equipped with the finest fittings and fixtures, a perfect blank canvas for any self confessed interior designer.
It has been spectacularly designed around the living zone which is generously proportioned. The open living plan is streaming with natural light and, combined with the hardwood timber flooring and crisp white coloured walls, the area is a delight to relax and read a book or have friends over. The open plan design concept is for entertaining, as it opens onto the landscaped courtyard ready to enjoy this Autumn weather. Allowing for the prefect combination of indoor and outdoor entertaining.
The kitchen is designed for the modern 'Master Chef' with quality 'SMEG' stainless steel appliances (including: underbench oven, gas hotplates and rangehood). The cabinetry caters for ample storage while the benchtop is completed with quality stone.
The upper level encompasses two spacious bedrooms, both featuring mirror built in wardrobes with plenty of room. The bedrooms are separated by a central family sized bathroom with decedent floor to ceiling tiles, finished to the highest standard and also including its own bath.
This home is ideally positioned to enjoy various nature parks nearby, close to public transport and a selection of schools, as well as just a short drive to the CBD via Citilink.
Additional features:
- Fully landscaped rear garden designed with low maintenance in mind
- Air-conditioning and Cooling
- Polished timber flooring
- Guest powder room
** IMPORTANT NOTE**
-Our team is taking measures to ensure the wellbeing of all customers and staff in line with official public health advice.
-If you are feeling unwell, please do not attend our office or any advertised open for inspections
- We ask that you practice safe distancing when speaking with our team and do not shake hands
- The number of attendees inside a property at any given time will be restricted. This may cause minor delays so please arrive on time.
** Photo ID Required Upon Entry **
** To book a time to inspect this property, please click on book an Inspection Time' to register your details using our online system. By registering, you will be ALWAYS informed of any updates, changes or cancellations for your appointment ***
