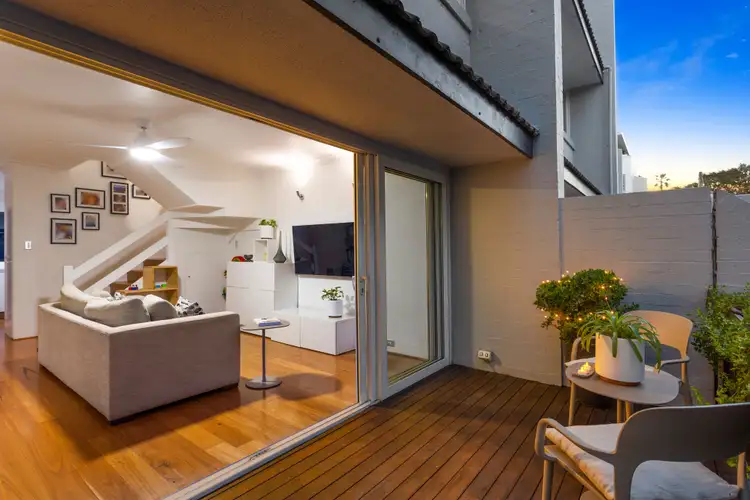Holistically and innovatively renovated to create a relaxed urban hideaway, this solid double brick townhouse is part of a quality small scale development located near the heart of convenient Cremorne.
A home for all seasons, the living level is bookended by two courtyards enhancing both outdoor living and cross ventilation. Consciously maintaining a connection with the great outdoors, the renovated Caesarstone kitchen opens to the landscaped rear courtyard and the living area steps out to the front garden. Floored in hardwood blackbutt timber floorboards across both levels, crisp white walls highlight sophisticated architectural elements such as an arched entry and curved dining room wall.
Superbly tailored to enhance light and maximise privacy, high end European double-glazed doors and windows of double glass thickness cocoon the street frontage. Upstairs the imported two-way opening bedroom windows are dressed in timeless plantation shutters. Offering much more than meets the eye, there is rear access from the back courtyard oasis, secure double garaging and a storeroom with room for a workshop and second refrigerator.
Delivering minimal maintenance in an enviable lifestyle setting, stroll to local cafes, restaurants, and express city bus stops in a matter minutes.
- Adjoining living and dining, imported sliding doors opening to courtyard
- Servery window linking the kitchen to the rear entertainer's courtyard
- Kitchen design showcasing stone benchtops and a mirrored splashback
- AEG induction cooktop, oven and dishwasher, sleek handless joinery
- Floor-to-ceiling tiling in the family bathroom, combined bath and shower
- Built-in robes in all three bedrooms, master adjoining a private ensuite
- New vanities in the family bathroom and ensuite, linen press storage
- Laundry room adjoining a guest powder room servicing the living level
- Elevated garden bed outlining the decked rear courtyard, dual access
- Gated front courtyard combining Travertine paving and timber decking
- Timber treads and rises on the practical staircase, under stair storage
- Security intercom, ceiling fans, cleverly integrated storage throughout
- Secure side-by-side garaging, storeroom and visitor parking (5 spaces)
- Well maintained building with access to communal vegetable garden
- Less than 200m to local eateries, neighbouring Redlands Senior School
- 450m to Woolworths Neutral Bay and around 200m to city bus stops
- 230m to local preschool, zoned for popular Middle Harbour Public School
* All information contained herein is gathered from sources we consider to be reliable, however we cannot guarantee or give any warranty to the information provided. Looking for a home loan?
Contact Loan Market's Matt Clayton, our preferred broker. He doesn't work for the banks, he works for you. Call him on 0414 877 333 or visit loanmarket.com.au/lower-north-shore








 View more
View more View more
View more View more
View more View more
View more
