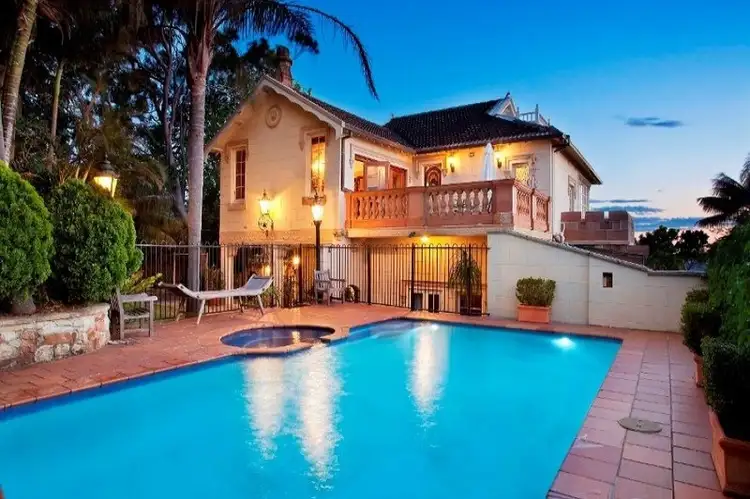“Great Value, Call Now! Private Romantic Palazzo with Outstanding Views.”
Great Value, Call Now!
Private Romantic 4/5 bed Palazzo with Outstanding Views
Full details at www.3ashgate.com.au
Built in 1917, Stoney Croft' is a rare and exceptional example of a romantic inspired Palazzo set amid beautiful estate-like grounds in a secluded pedestrian only enclave. Graced with a wealth of exquisite period features and wrapped in a sequence of view-blessed terraces, it spans three magnificent levels with breathtaking panoramas stretching from the ocean across the harbour and city's treasured icons. Wonderfully peaceful and private, it's framed by soaring palms and features a sun soaked pool with spa plus the added bonus of an enormous garage and abundant storage.
Set on approximately 860sqm of blue-ribbon land, this beautiful sandstone residence is introduced by lush garden forecourt and a grand entry portico. Formal living and dining rooms are graced with a marble fireplace and feature polished hardwood floors, ornate stained glass windows and high battened ceilings. A granite gas kitchen and casual dining room with Juliette balcony leads out to a sheltered sandstone entertainer's garden and the established gardens with pool and spa.
A huge family living zone on the upper level features a separate kitchenette and home office/library with Jetmaster fireplace. There are four bedrooms with built-ins including a private master with two-way ensuite and secluded courtyard plus a lofty attic retreat or fifth bedroom with wet bar and sky terrace the ultimate vantage point for enjoying spectacular harbour firework displays. Features include four bathrooms, a huge garage with auto gated entry and store room plus W.C., wine cellar and original joinery.
Moments to boutique harbour beaches and Nielsen Park, it's one of only a handful of homes in this secluded enclave positioned opposite the landmark Kincoppal and Kambala Schools on the fringe of Rose Bay village.
- Grand Private Home 4+ Bed, 4+ Bath, 4+ Parking
- Beautiful sandstone villa spread over a blue-ribbon 860sqm (approx)
- Formal living & dining, hardwood floors, grand foyer, marble fireplaces
- Dine-in granite gas kitchen, sandstone entertainer's loggia
- Huge family living zone with additional kitchen and balconies
- Attic retreat & view terrace, panoramic ocean to harbour views
- Multi-car garage with auto entry, wine cellar, ample storage
- Perfect as is or create your own masterpiece, endless possibilities
Rates:
Water: $160.59pq approx.
Council: $442pq approx.
DISCLAIMER: All dimensions and rates described above are approximates. The above information has been furnished to us by our Vendor. We have not verified whether or not the information is accurate and do not have any belief one way or the other in its accuracy. We do not accept any responsibility to any person for its accuracy and do no more than pass it on. All interested parties should make and rely upon their own inquiries in order to determine whether or not this information is in fact accurate.
PURCHASERS' NOTE: Purchasers who have received copies of contracts should be aware that those contracts may be altered or amended by the vendor prior to the auction sale. The final form of contract is available for inspection at our office on the day of the auction.

Air Conditioning

Alarm System

Built-in Robes

Pool
Close to Schools, Close to Shops, Close to Transport, Pool








 View more
View more View more
View more View more
View more View more
View more
