Price Undisclosed
3 Bed • 1 Bath • 1 Car • 692m²
New
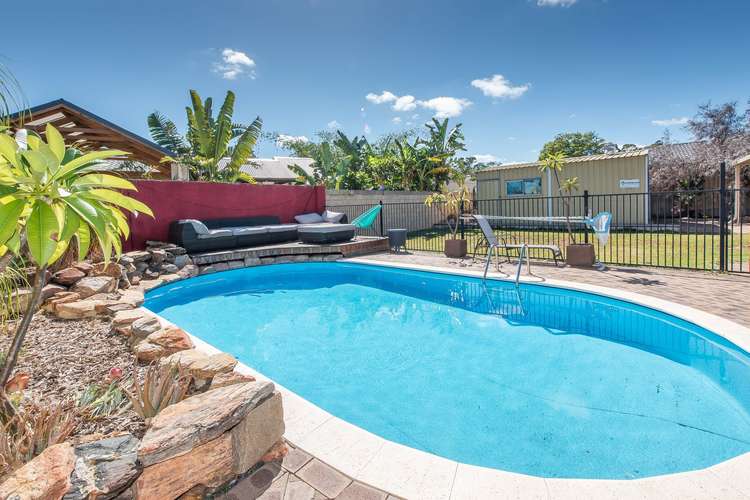
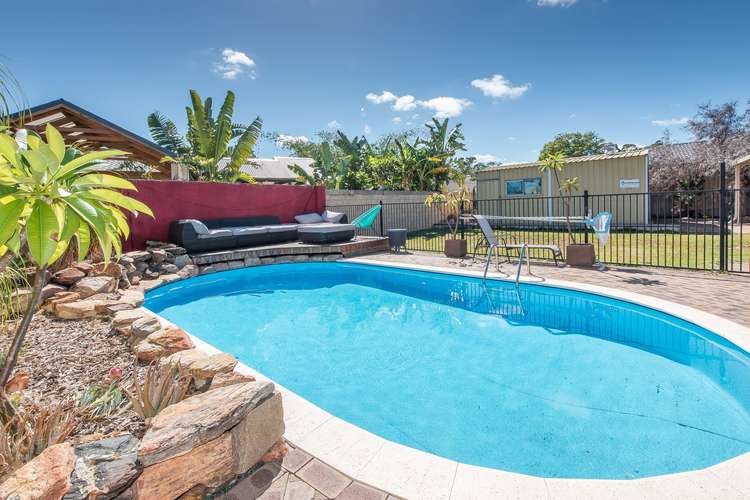
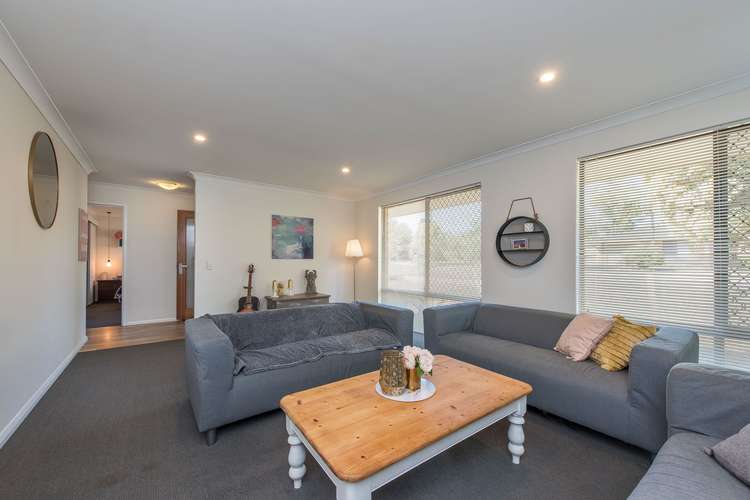
Sold
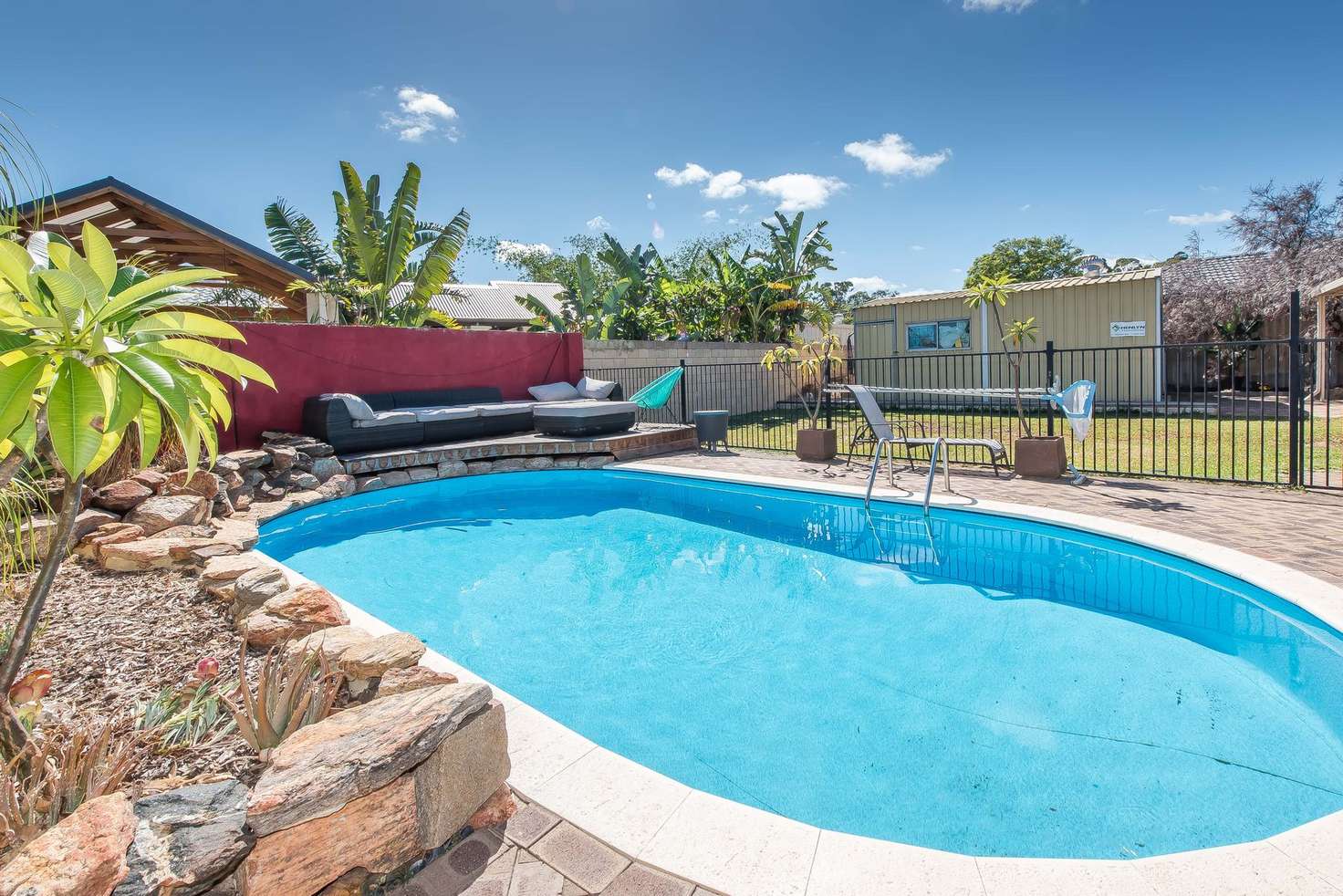


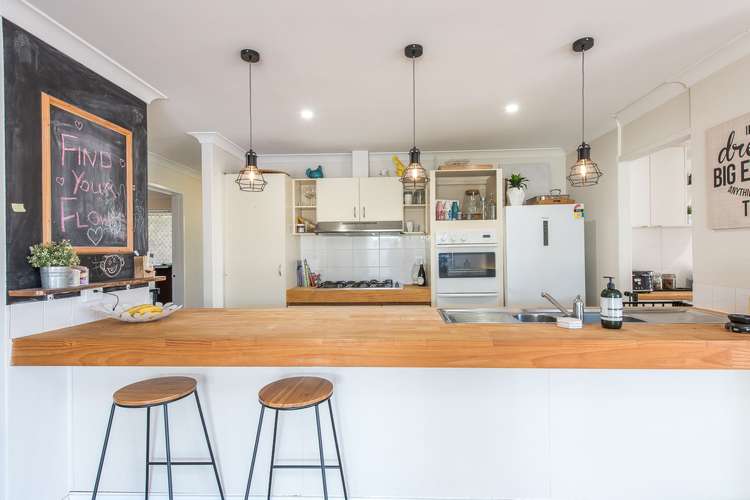
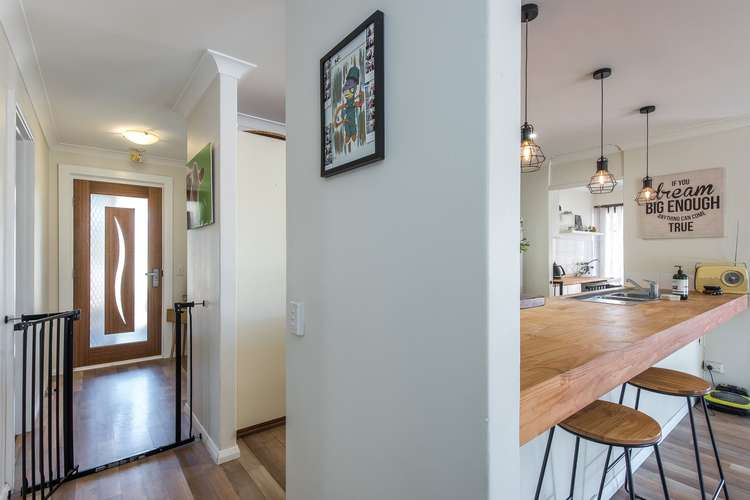
Sold
3 Gipsy Court, Beldon WA 6027
Price Undisclosed
- 3Bed
- 1Bath
- 1 Car
- 692m²
House Sold on Wed 27 Nov, 2019
What's around Gipsy Court

House description
“UNDER OFFER WITH THE LOVELL TEAM AFTER JUST ONE HOME OPEN!”
We are delighted for our lovely Vendors on a terrific result!!
Now here's a home that's SET TO IMPRESS! Boasting two separate & very spacious living areas, renovated galley style kitchen, updated semi-ensuite bathroom, three generous sized bedrooms with robes and a fantastic backyard with below ground pool, ample lawn space, covered entertaining area and large powered workshop!!
This spacious & immaculate property is nestled in a tiny cul-de-sac, conveniently located within close walking distance to two leafy green parks and just a hop, skip & a jump to the Edgewater Train Station. It also benefits from being located on a large 692sqm block in the recently re-zoned R20/R40 precinct, making DEVELOPMENT an attractive option.
Beyond a delightful front entry deck lies a practical floor plan that is headlined by an open-plan family and dining area where quality low-maintenance flooring, split-system air-conditioning, gas-bayonet heating, a cosy wood fireplace and seamless outdoor access to the rear entertaining patio meet a modern galley kitchen with a Chef six-burner gas cooktop, a Westinghouse oven, double sinks, a breakfast bar for casual meals and an adjacent laundry that has been cleverly revamped to include tiled splashbacks and an internal clothesline. A huge front lounge room is carpeted for comfort with modern downlighting, and makes for an outstanding – and versatile – second living option.
A modernised master suite is positioned off the entrance and will immediately impress with its walk-in wardrobe, stylish bedside pendant light fittings, a ceiling fan and access through to a semi-ensuite bathroom – boasting a shower, separate bathtub, modern vanity and heat lamps. The two minor bedrooms are both carpeted and feature double built in robes.
Outdoors, a shimmering below-ground swimming pool, its elevated poolside deck and backyard lawns provide a picturesque backdrop to all-weather entertaining underneath the patio, whilst ample covered parking space complements drive-through “tradesman’s” access into a large powered lock-up workshop shed – or a second single garage, depending on your personal needs.
This SUBLIME property will pleasantly surprise you with its promising potential. THERE IS PLENTY FOR YOU TO LOOK FORWARD TO HERE!
Other features include, but are not limited to:
• Stylish light fittings to the main living space and kitchen
• Carpeted bedrooms – including 2nd/3rd bedrooms with built-in robes
• Outdoor access from the renovated laundry
• Refurbished floor coverings
• Separate toilet
• Double linen press
• Concrete slab to powered workshop shed at the rear
• Single lock-up garage with tandem parking for a second car under the patio, before driving into the bonus workshop/garage
• Additional single carport off the front driveway – heaps of parking options throughout
• Tropical rock surrounds to the swimming pool
• Outdoor shower
• Feature entry door
• Feature skirting boards
• Profile doors throughout
• Venetian blinds throughout
• Security screens and doors
• Solar hot-water system
• Rainwater tank
• Reticulation to the rear of the property
• Easy-care gardens
• Side access
• 350m (approx.) to Sandalford Park
• 1.5km (approx.) to Belridge Secondary College
• 1.5km (approx.) to Belridge Shopping Centre
• 1.8km (approx.) to Edgewater Station
• 2.0km (approx.) to Beldon Primary School
• 5.8km (approx.) to Ocean Reef Boat Harbour – recently approved for redevelopment
• 23.8km (approx.) to Perth CBD
Property features
In-Ground Pool
Toilets: 1
Land details
What's around Gipsy Court

 View more
View more View more
View more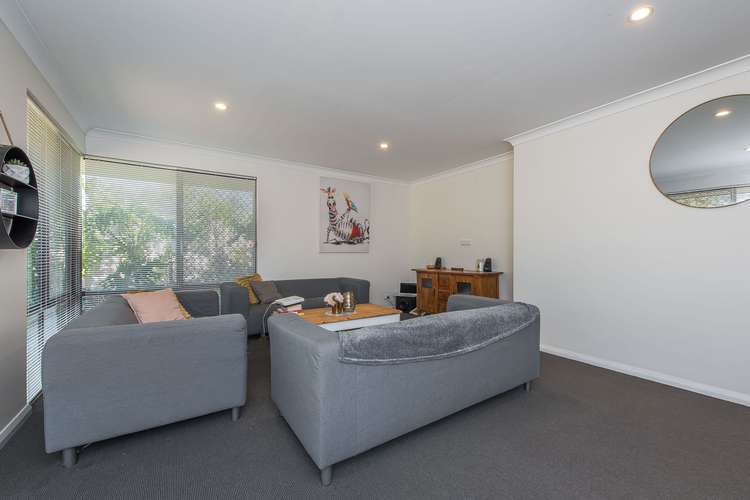 View more
View more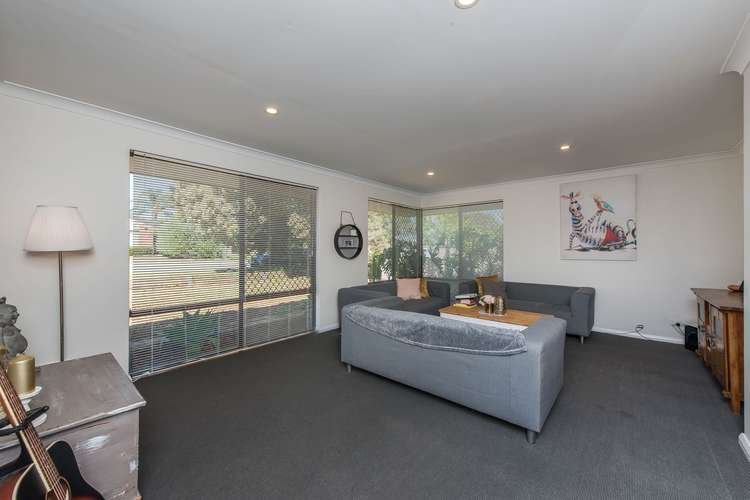 View more
View more
