Price Undisclosed
4 Bed • 1 Bath • 3 Car • 278.2m²
New
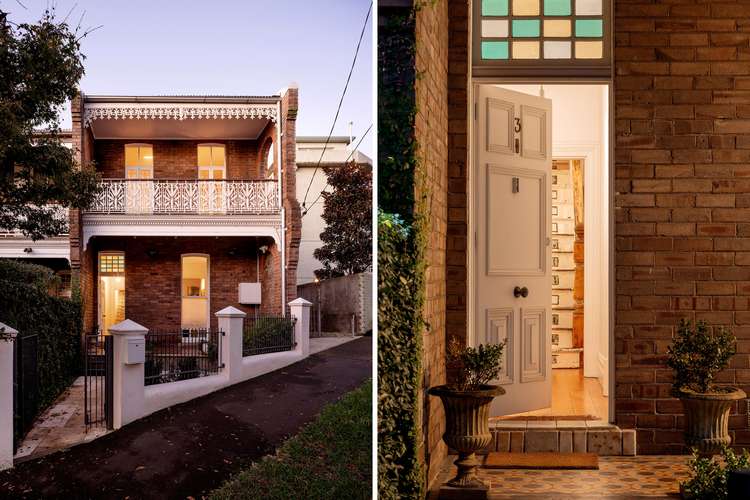
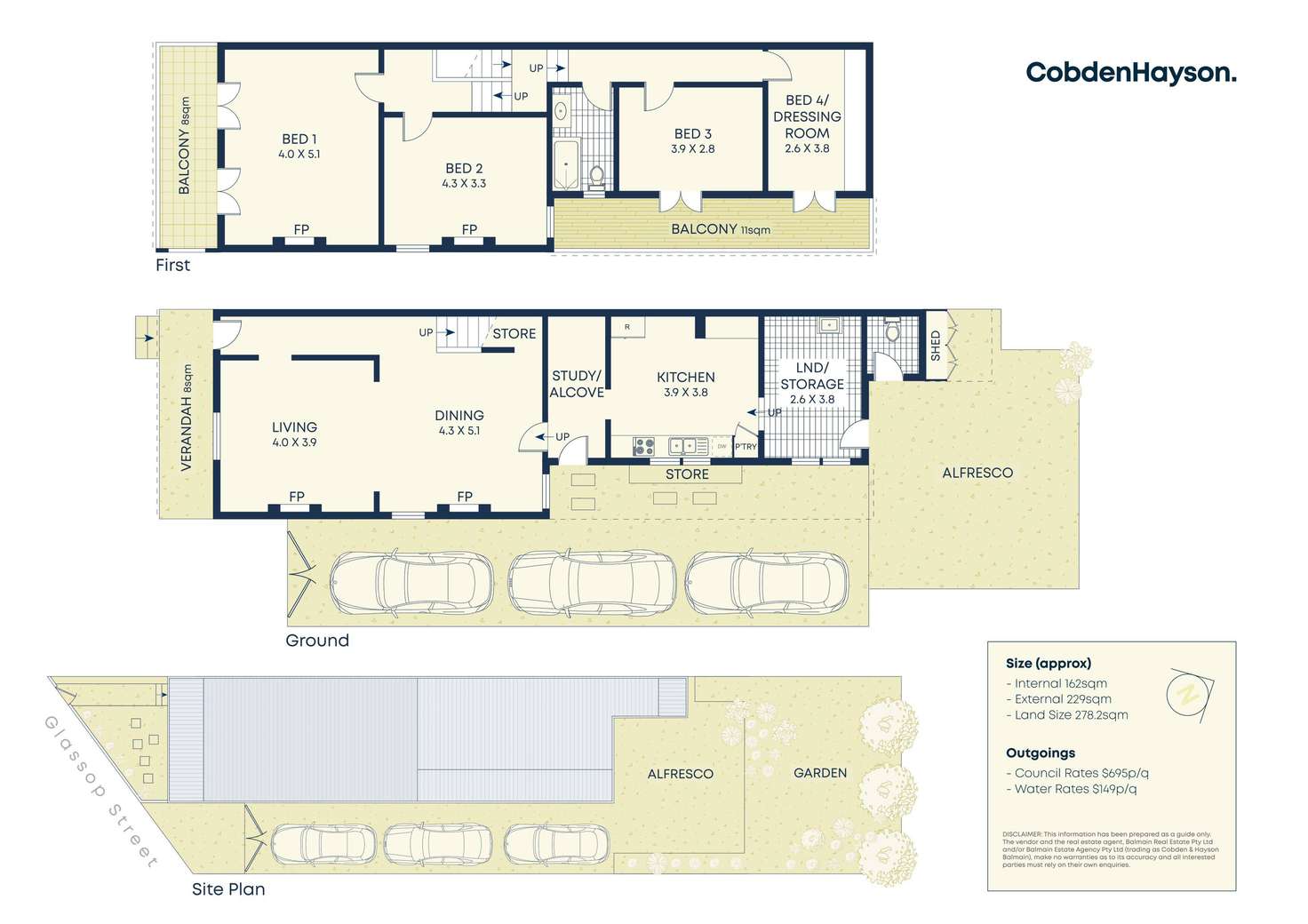
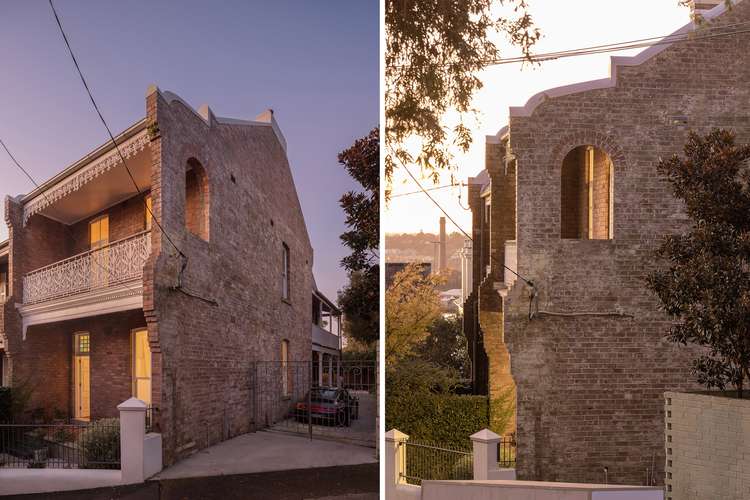
Sold
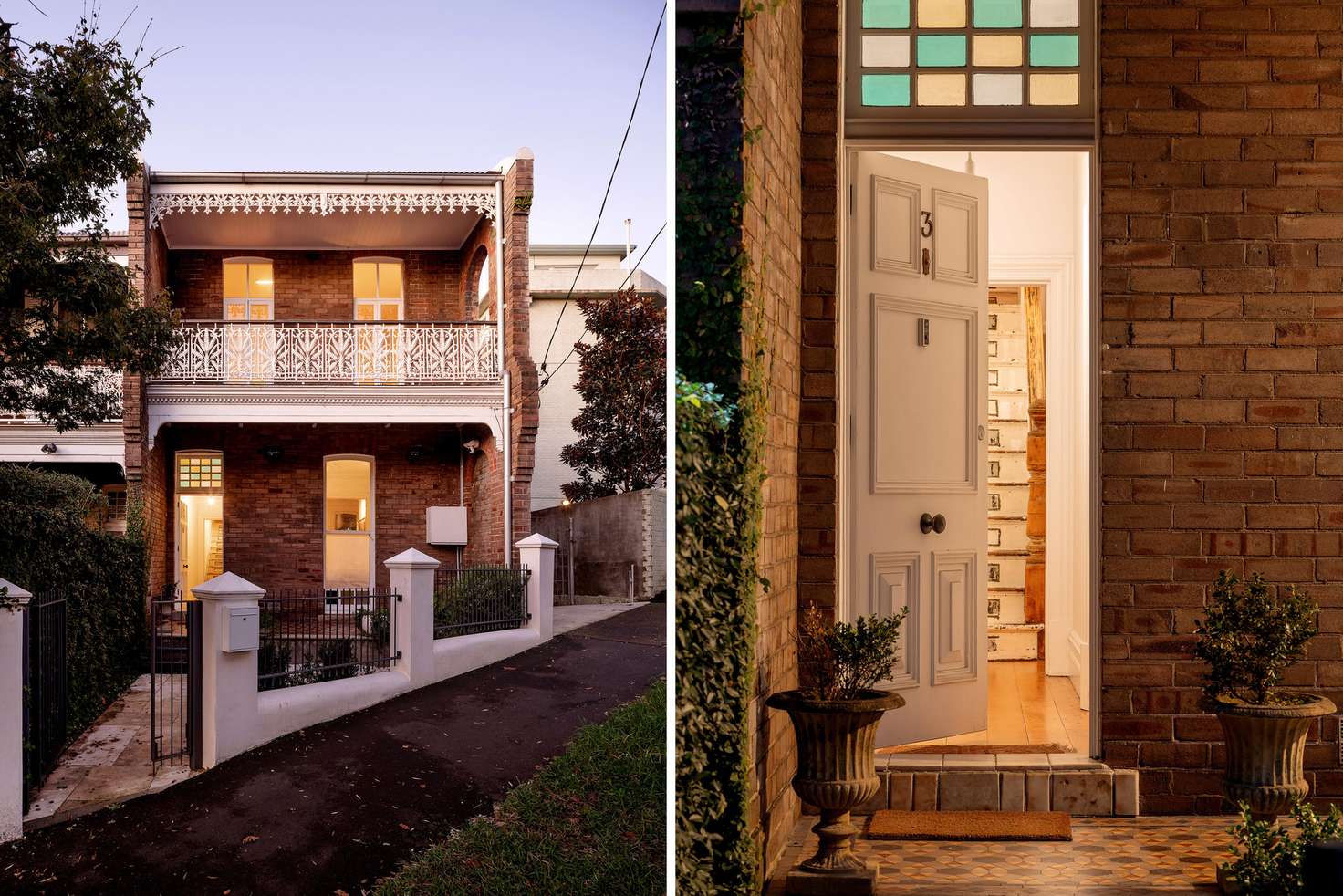


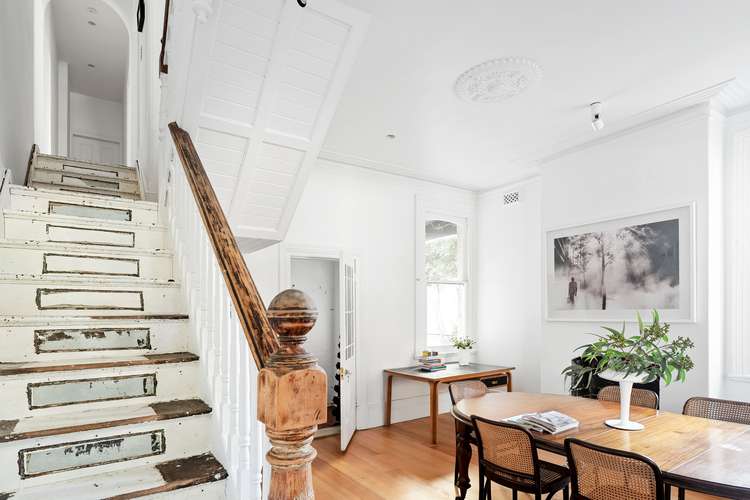
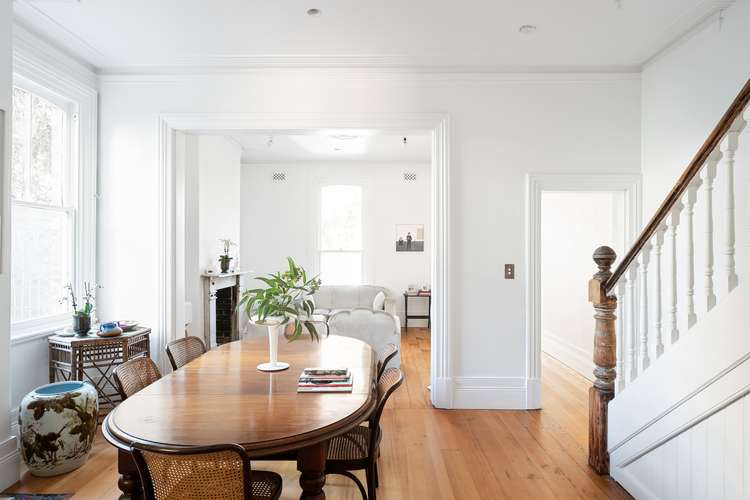
Sold
3 Glassop Street, Balmain NSW 2041
Price Undisclosed
- 4Bed
- 1Bath
- 3 Car
- 278.2m²
House Sold on Thu 30 Jun, 2022
What's around Glassop Street

House description
“A slice of London living in Balmain”
Reminiscent of a distinguished Knightsbridge residence, this 8m wide Victorian villa blends heritage elegance with contemporary flourishes to create a home of enduring charm with a rich patina of age. Standing on 278sqm with rare triple parking, the c1895 terrace is one of a pair in an exclusive peninsula spot between Elkington Park and Balmain Sailing Club. Grandly scaled interiors, fine craftsmanship and a sunny NE-facing garden deliver a perfect environment for family living with harbour glimpses from the upper level balcony. There's still so much potential here and with concept plans to extend and contemporise the space, this is a remarkable opportunity just 400m to the village heart.
- Picturesque filigree facade, traditional tessellated tile verandah
- Kauri floorboards, 3.2m ceilings, vintage flourishes throughout
- 4 bedrooms on the upper level, 3 queen-sized beds, 2 balconies
- Elegant living and dining rooms anchored by feature fireplaces
- Charming country style kitchen, Miele appliances, induction hob
- Study area, huge laundry/utilities room, private NE garden
- Designer bathroom with herringbone Carrara marble flooring
- Spanish subway tiles, deep bathtub
- Gated drive to double off-street parking, a rarity on the peninsula
- Concept plans by Woodman Architects to extend/add a level STCA
- 200m to Elkington Park, Birchgrove Public School catchment area
- Stroll to Darling Street's cafes, boutiques, delis and restaurants
Council rates
$695 QuarterlyLand details
Property video
Can't inspect the property in person? See what's inside in the video tour.
What's around Glassop Street

 View more
View more View more
View more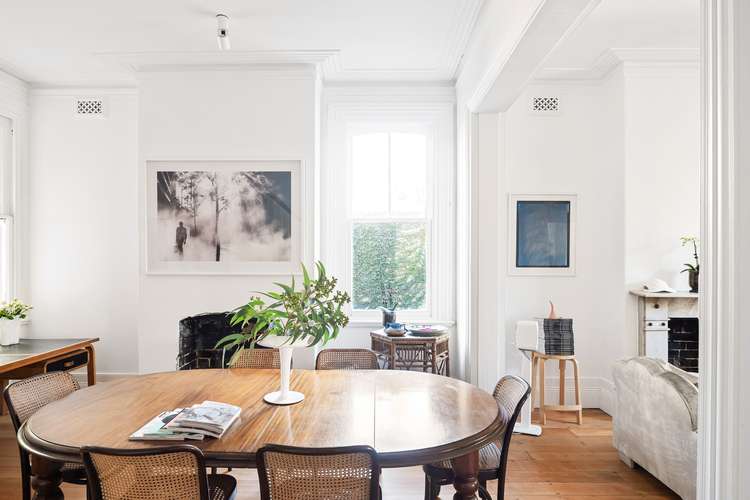 View more
View more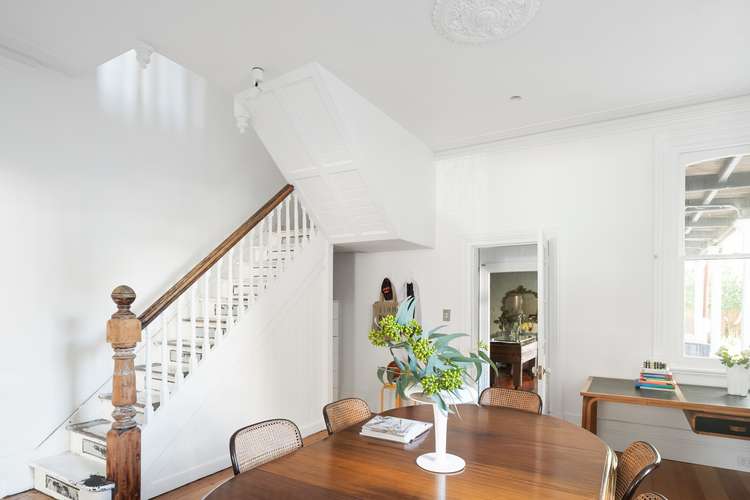 View more
View moreContact the real estate agent

Matthew Hayson
CobdenHayson - Balmain
Send an enquiry

Nearby schools in and around Balmain, NSW
Top reviews by locals of Balmain, NSW 2041
Discover what it's like to live in Balmain before you inspect or move.
Discussions in Balmain, NSW
Wondering what the latest hot topics are in Balmain, New South Wales?
Similar Houses for sale in Balmain, NSW 2041
Properties for sale in nearby suburbs

- 4
- 1
- 3
- 278.2m²