Price Undisclosed
5 Bed • 2 Bath • 4 Car • 869m²
New
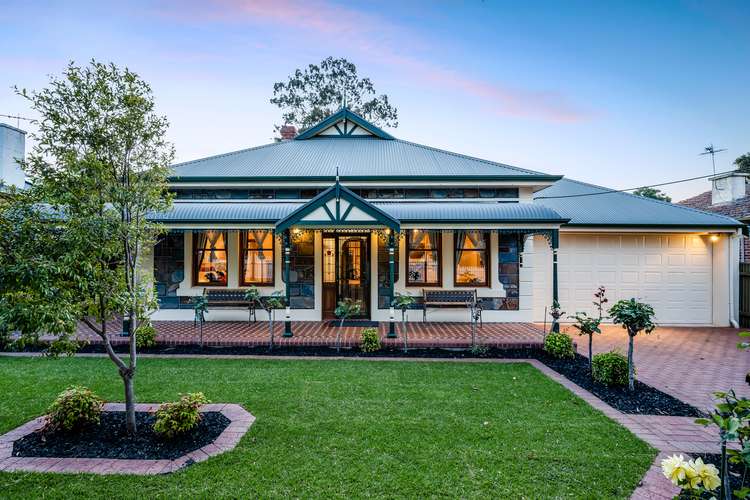
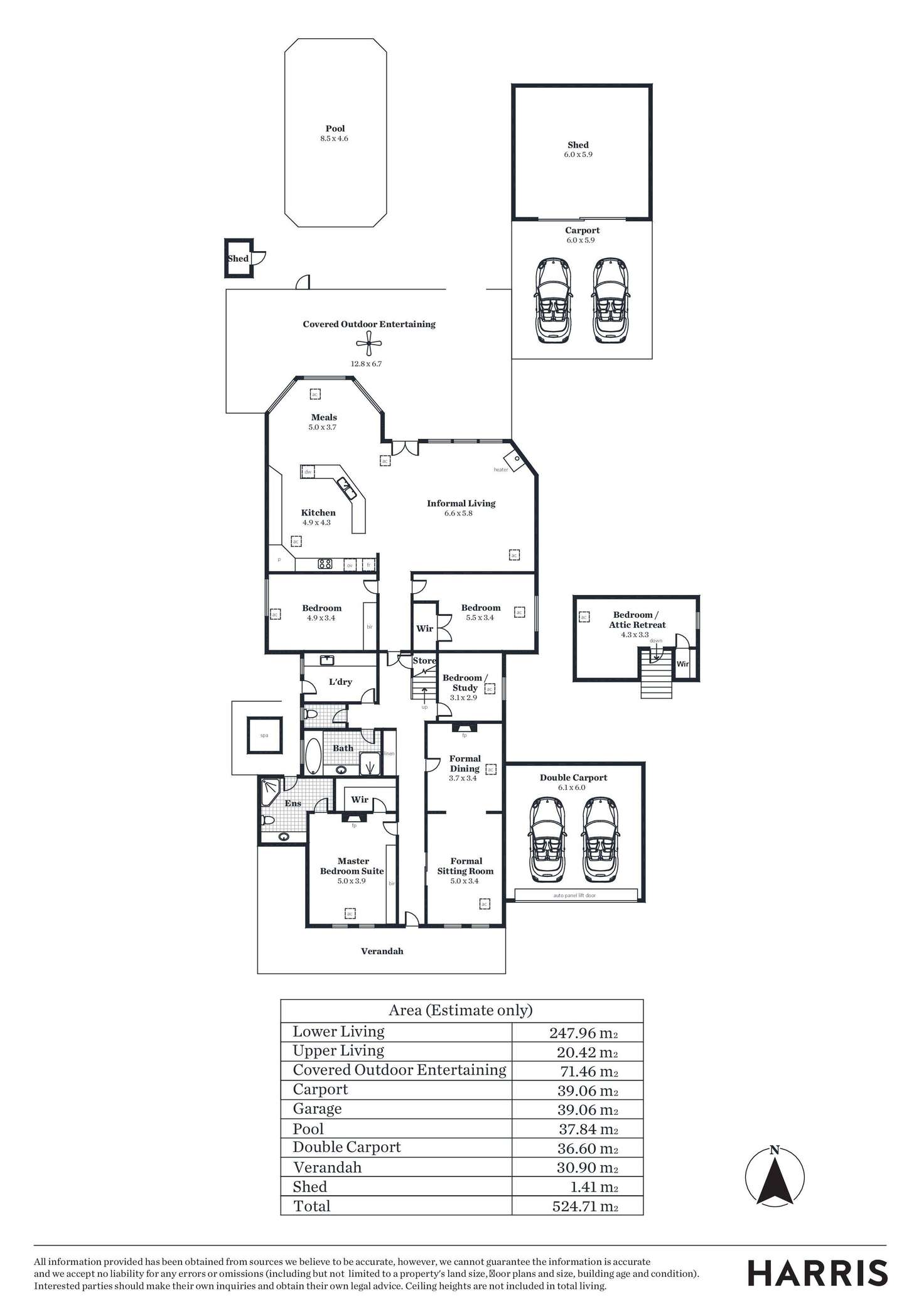
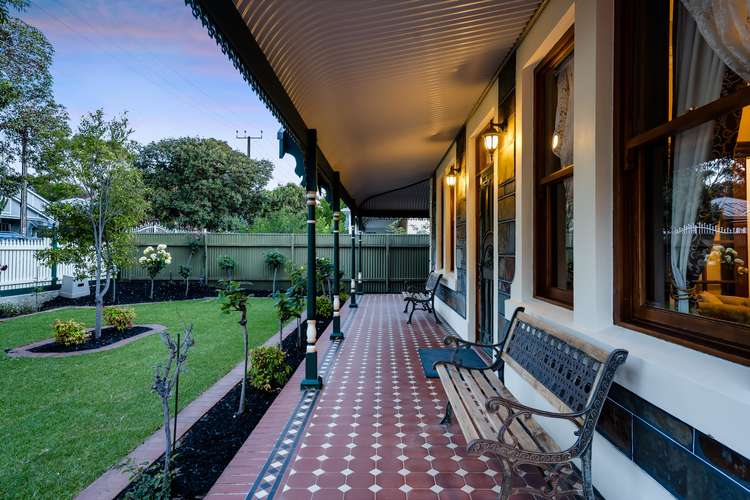
Sold
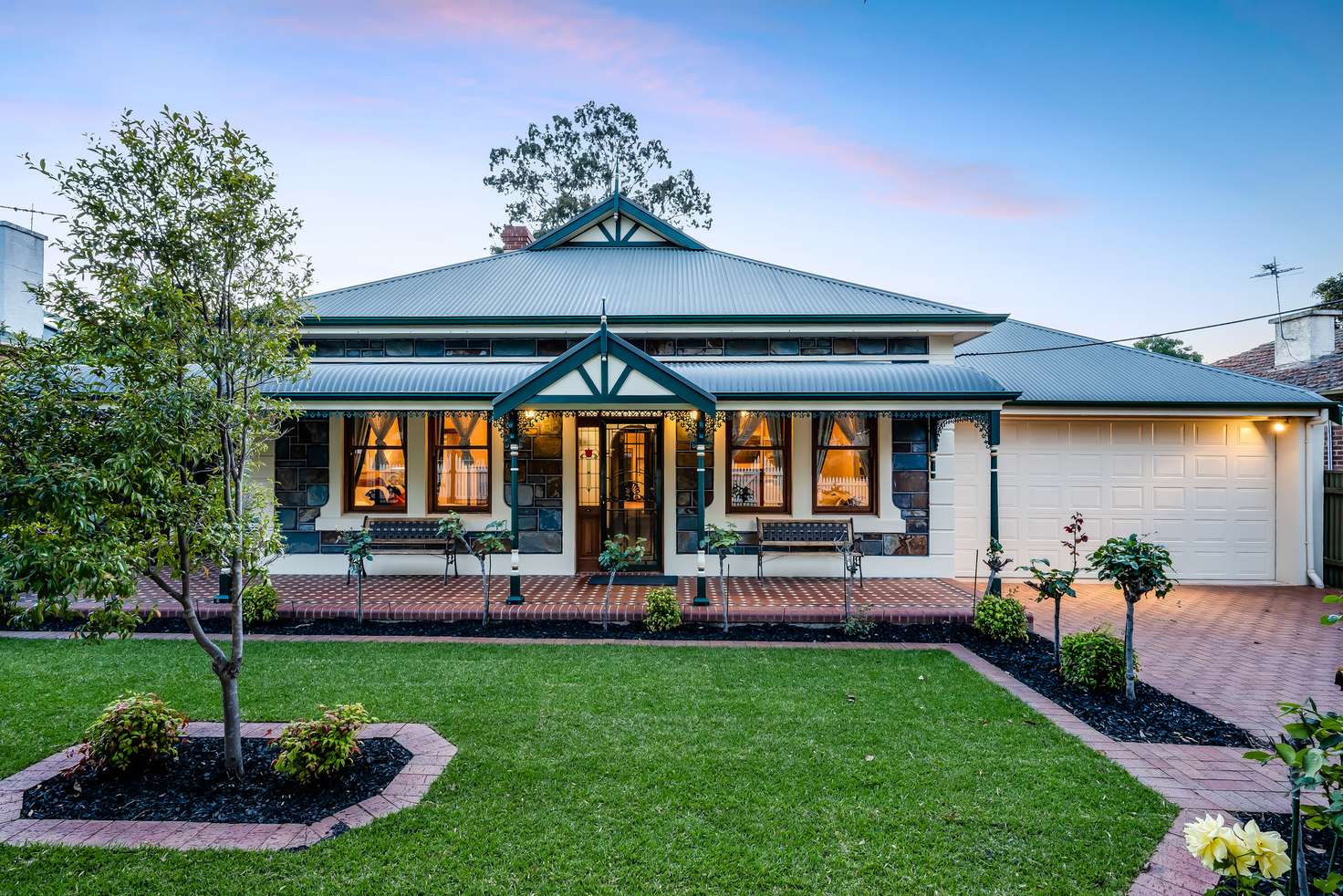


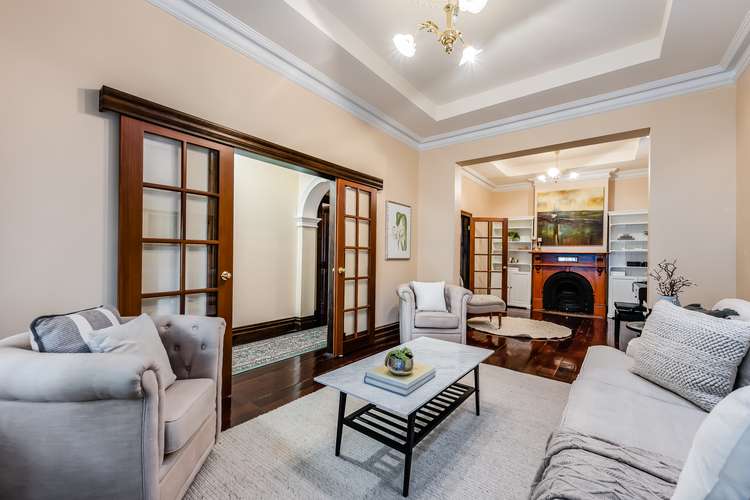
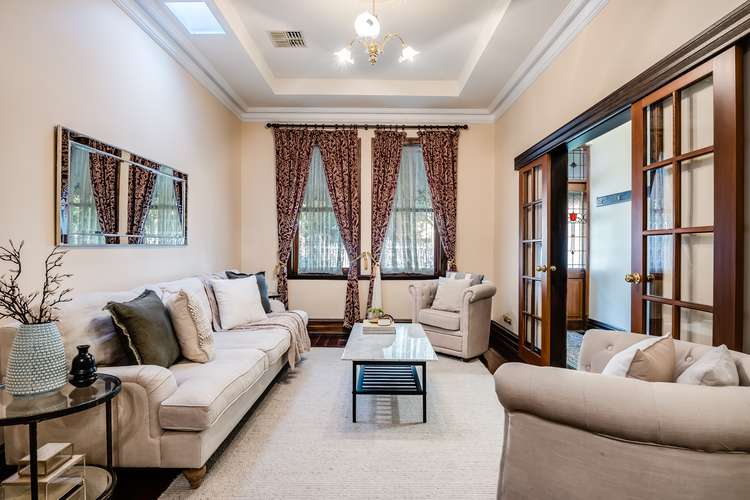
Sold
3 Gurrs Road, Beulah Park SA 5067
Price Undisclosed
- 5Bed
- 2Bath
- 4 Car
- 869m²
House Sold on Wed 18 Nov, 2020
What's around Gurrs Road

House description
“Sensational bluestone return verandah villa with lush landscaped surrounds”
Ideally positioned and set in a charming and leafy tree-lined street, this Beulah Park family entertainer is sure to delight. Behind the picket fence lies a charming front garden, and a gorgeous bluestone fronted return veranda villa offers phenomenal family living.
Beyond the stone façade continues the character and charm of the home, original jarrah timber floors, lofty ceilings, ornate ceilings, architraves, and original cast iron open fireplaces all blend beautifully together.
Accommodating four generous bedrooms & dedicated study. The spacious master bedroom positioned at the front of the home captures the gorgeous garden aspects, complete with walk-in-wardrobe, built-in-robes, large ensuite, and private access to the spa.
The enormity of the home sets in as you make your way through the formal living and dining, ensuring togetherness and calm living, upstairs a fantastic sized bedroom or retreat.
The sensational kitchen, complete with new European appliances and substantial storage, flows to the enormous open plan living/dining area and out to the undercover paved entertaining area, perfect for year-round entertaining. With the warmer months upon us the take advantage of the swimming pool and spa.
True to form the home has an enormous double garage/workshop, dual drive-through double carports, perfect for the cars, bikes, camper van, boat, and more.
Sited on a generous 869sqm approximately, enviably close to local shops & eateries on Magill Road a short distance to Norwood Parade, local parks, public transport plus an array of excellent schools nearby.
Special features not to be missed…
- 5kw Solar system
- Fully insulated zoned 3 phase ducted reverse cycle a/c
- New European appliances
- Character features include leadlight windows, ornate ceiling roses, polished timber floors, high skirtings, and ceilings plus open fireplaces
- Automatic filtration pool system
- Automatic sprinkler and irrigation system
- Pretty landscaped gardens
- Large outdoor entertaining area
- Spacious living areas and bedrooms
- Sentricon monitoring system
- Separate electrical board in the garage/workshop
Specifications:
CT / 5319/839
Council / City of Burnside
Zoning / R'R2
Built / 1924
Land / 869m2
Frontage / 18.29m
Council Rates / $2473.60pa
SA Water / $289.57pq
ES Levy / $244.35pa
Nearby Schools / Pembroke Middle and Senior School, Marryatville Primary School, Senior Campus - Norwood, Middle Campus - Norwood Morialta, Marden Senior College
All information provided has been obtained from sources we believe to be accurate, however, we cannot guarantee the information is accurate and we accept no liability for any errors or omissions (including but not limited to a property's land size, floor plans and size, building age and condition) Interested parties should make their own inquiries and obtain their own legal advice. Should this property be scheduled for auction, the Vendor's Statement may be inspected at any Harris Real Estate office for 3 consecutive business days immediately preceding the auction and at the auction for 30 minutes before it starts.
Building details
Land details
Property video
Can't inspect the property in person? See what's inside in the video tour.
What's around Gurrs Road

 View more
View more View more
View more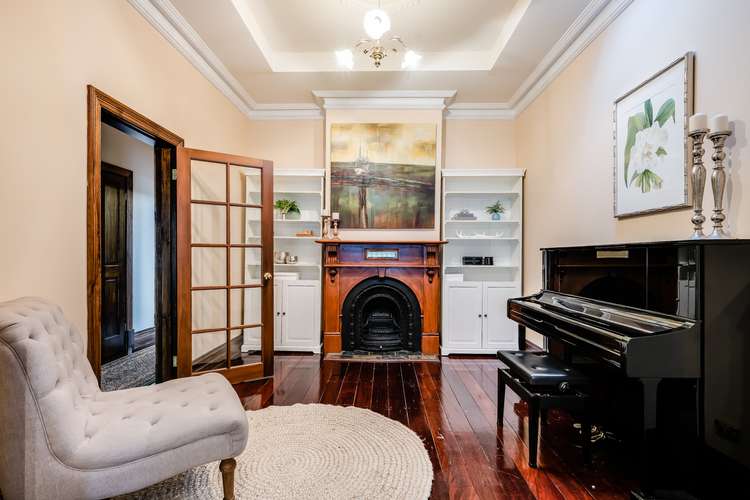 View more
View more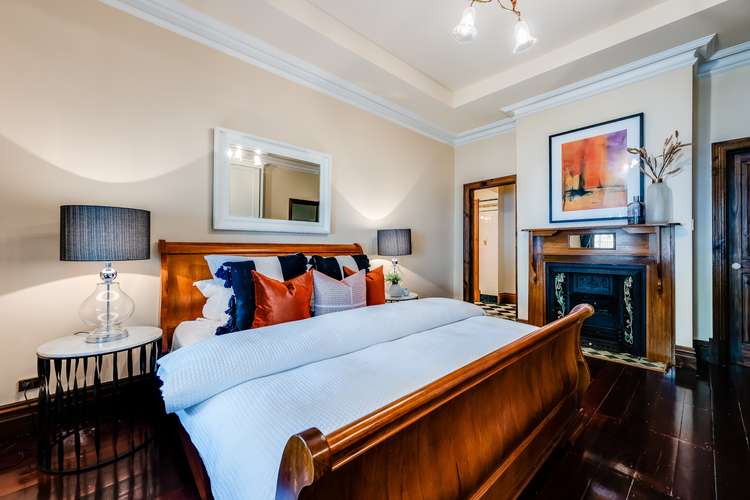 View more
View moreContact the real estate agent

Yianni Garbas
Harris Real Estate - Kent Town
Send an enquiry

Nearby schools in and around Beulah Park, SA
Top reviews by locals of Beulah Park, SA 5067
Discover what it's like to live in Beulah Park before you inspect or move.
Discussions in Beulah Park, SA
Wondering what the latest hot topics are in Beulah Park, South Australia?
Similar Houses for sale in Beulah Park, SA 5067
Properties for sale in nearby suburbs

- 5
- 2
- 4
- 869m²