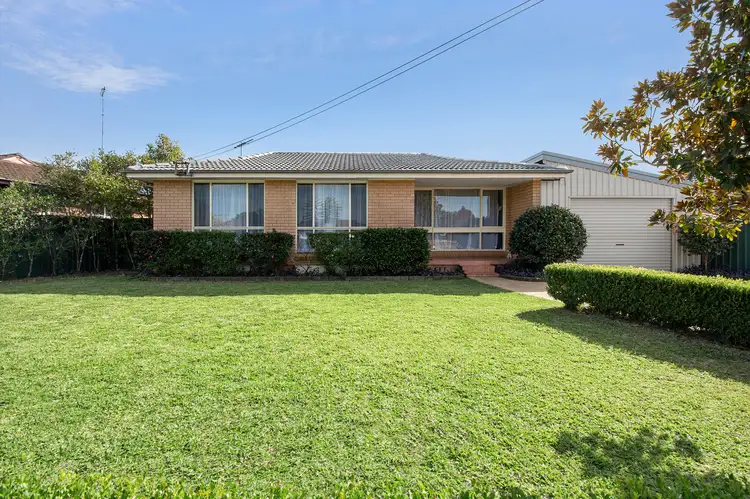Step inside through the inviting entryway, where stylish floating floorboards set the tone for the warmth and charm that flows throughout the home. The living area is bathed in natural light, creating a bright and airy space perfect for cozy nights in or entertaining with ease. Comfort is assured year-round with ducted air conditioning, an additional split system unit, and a ceiling fan, making this a space you'll love spending time in no matter the season.
Accommodation includes a well-proportioned master bedroom and two additional generously sized bedrooms, each thoughtfully designed with built-in robes and ceiling fans to provide both functionality and comfort. The main bathroom offers a family-friendly layout, complete with a full-sized bath and separate shower, ideal for busy mornings or relaxing evenings.
At the heart of the home is a bright, contemporary kitchen boasting a gas stove, electric oven, dishwasher, and ample storage space-perfect for home chefs and everyday living. Flowing seamlessly from the kitchen, the open-plan dining and family areas are filled with natural light and enhanced by ceiling fans and smart storage options, making them the ideal gathering space for family and friends.
A separate laundry adds convenience with the bonus of a second bathroom, perfect for larger households or guests. Modern energy-efficient features are a highlight, including a 10kW solar system and two gas heating outlets-ensuring year-round comfort while keeping energy bills in check.
Outside, the property is equally impressive. The front garden is beautifully landscaped with well-established hedges offering privacy and street appeal. The backyard is fully fenced with quality Colorbond fencing and features lush new Sir Walter DNA-certified turf, providing a safe and stylish space for kids or pets to enjoy.
Car accommodation is well covered with an enclosed tandem carport complete with an automatic roller door, as well as a substantial 5.9m x 6.8m double car shed-perfect for additional vehicles, storage, or a handy workspace.
Located with everything at your doorstep-just 200m from Hobartville Primary School, 3 minutes from Richmond High School, Hobartville shops, Richmond Marketplace, cafes, and the train station. Plus, only 20 minutes to Penrith for even more convenience.
• Inviting entryway with stylish floating floorboards
• Light-filled living area enhanced by a ceiling fan for year-round comfort
• Well-proportioned master bedroom plus two additional bedrooms, all featuring built-in robes and ceiling fans
• Main bathroom complete with both a bath and separate shower
• Bright, modern kitchen equipped with a gas stove, electric oven, dishwasher, and generous storage
• Open-plan dining and family areas filled with natural light, ceiling fans, and additional storage solutions
• Separate laundry with the convenience of a second bathroom
• Energy-efficient features including a 10kW solar system, ducted air conditioning, split system unit, and two gas heating outlets
• Beautifully landscaped front garden with established hedges; fully Colorbond-fenced backyard featuring new Sir Walter DNA-certified turf
• Enclosed tandem carport with automatic roller door, plus a 5.9m x 6.8m double car shed for extra storage or workspace, 556sqm block.
All information about the property has been provided to Ray White by third parties. Ray White has not verified the information and does not warrant its accuracy or completeness. Parties should make and rely on their own enquiries in relation to the property.








 View more
View more View more
View more View more
View more View more
View more
