$465,000
4 Bed • 2 Bath • 2 Car • 619m²
New

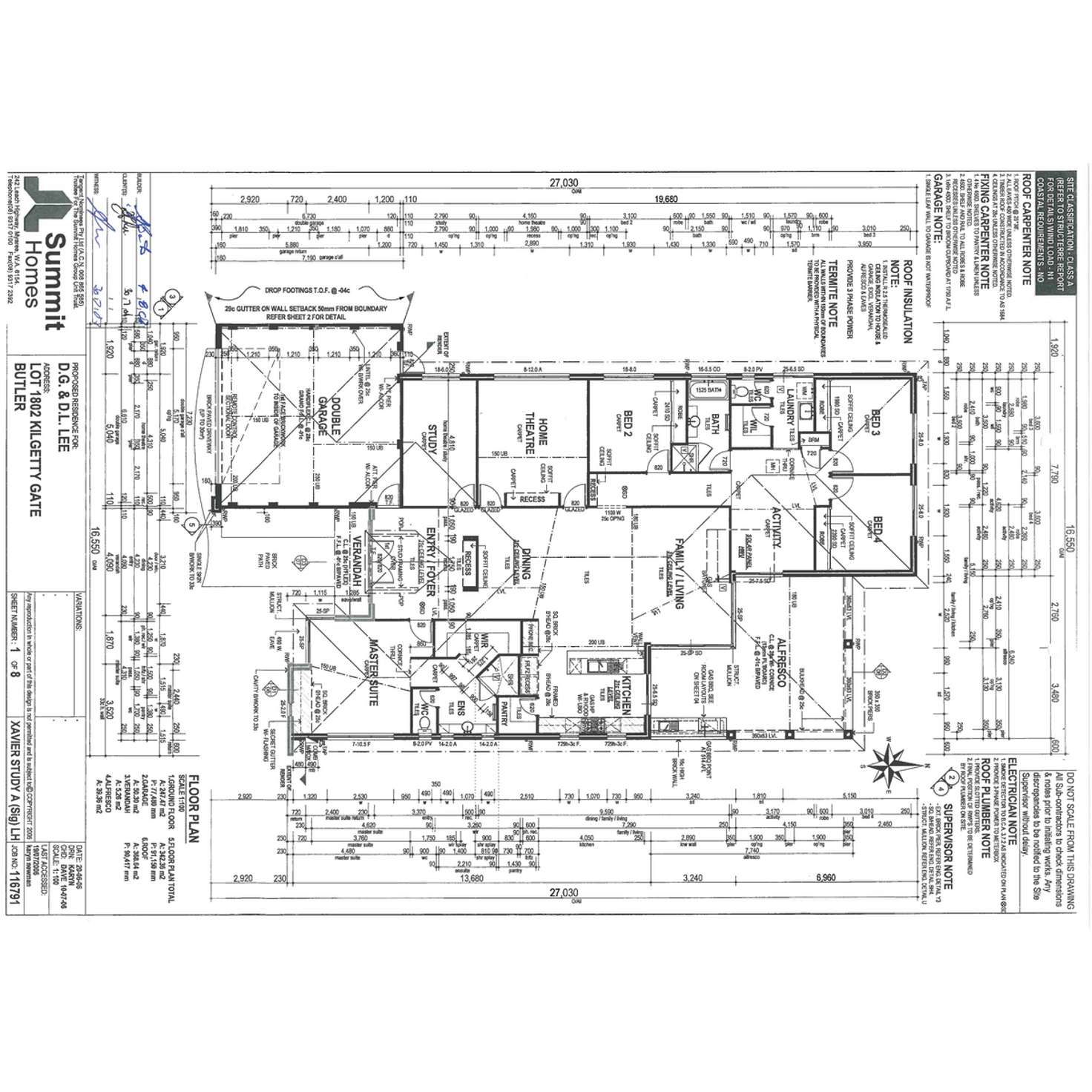
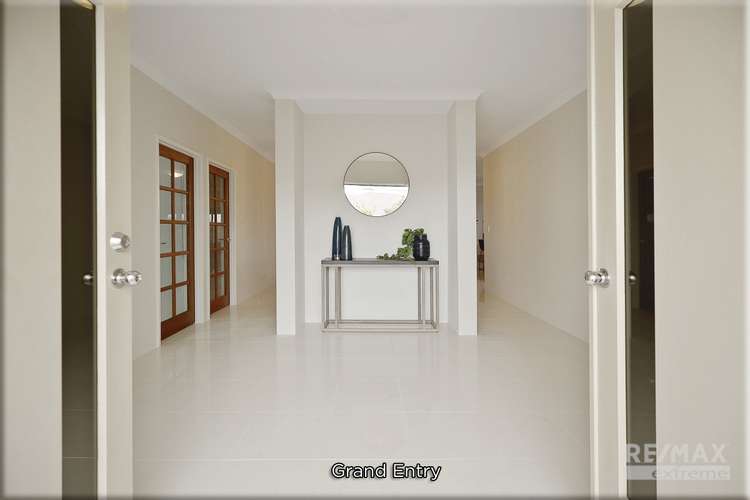
Sold



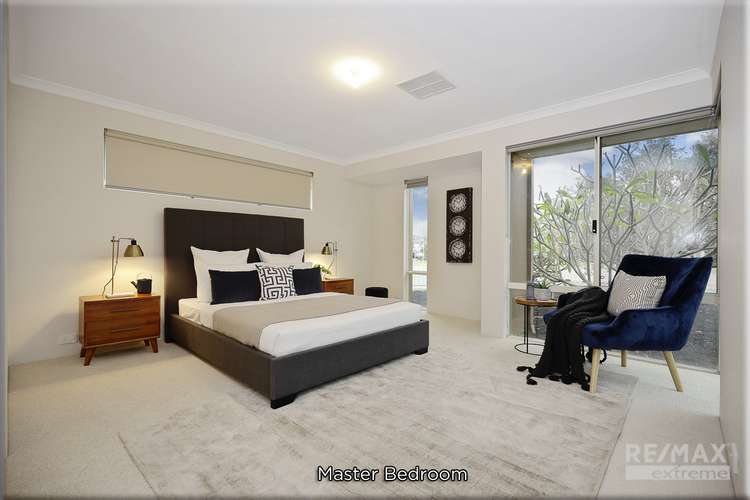
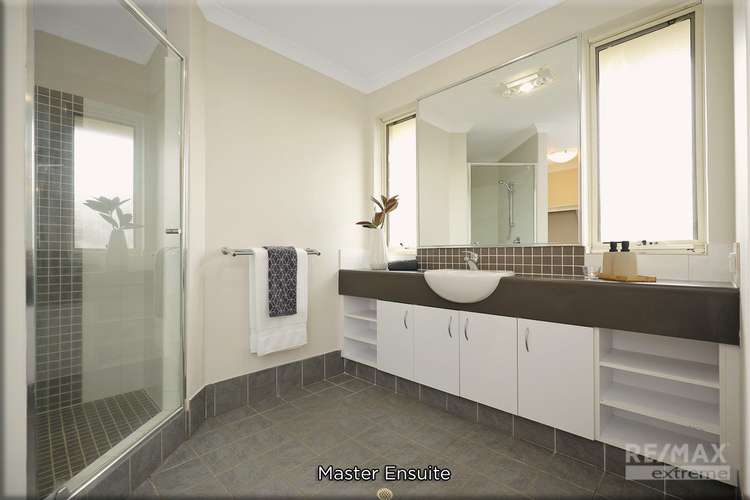
Sold
3 Kilgetty Gate, Butler WA 6036
$465,000
- 4Bed
- 2Bath
- 2 Car
- 619m²
House Sold on Thu 1 Oct, 2020
What's around Kilgetty Gate
House description
“UNDER OFFER BY THE PW TEAM!”
DID YOU MISS OUT? FIND US ON FACEBOOK: "PHIL WILTSHIRE - BUTLER AND BRIGHTON PROPERTY" OR CALL 0408 422 863 TO VIEW SIMILAR PROPERTIES BEFORE THEY REACH THE OPEN MARKET!
Proudly perched in arguably Butler's best location in the premium 'Seahaven Estate' is this colossal 4x2 home. Boasting four huge living areas and a potential 5th bedroom it is perfect for the family who need space and plenty of it! Offering fantastic street appeal and a fresh new makeover throughout this home has been priced for an immediate sale and is ready to move into today. Do not delay CALL PHIL NOW for a private viewing!
• Nestled back on a generous 619sqm corner block surrounded by quality homes, friendly neighbours and overlooks a tranquil park; 3 Kilgetty Gate is elevated, secure and features low maintenance native gardens and is walking distance to schools, shops and all the amenities that Butler has to offer. The bold elevation & grand portico really set the scene to this super spacious residence and the double front entry opens up to wide hallways and high ceilings, porcelain tiles, and neutral décor throughout!
• Freshly painted, landscaped, and polished to perfection ready for an immediate sale; you will appreciate the brand-new carpets and clean and tidy finish. Boasting ducted reverse-cycle air conditioning, gas-boosted solar hot water system, and plenty of additional electrical upgrades; this enormous home also features 4 separate living areas, oversized bedrooms, and a massive kitchen + fitted outdoor BBQ area.
• The king-sized master bedroom is secluded at the front of the home and is presented with an open ensuite and a huge walk-in robe. The three additional bedrooms at the rear of the home are perfect for teenagers with built-in robes, venetian blinds, and surround the open activity room with sliding door access to the alfresco. The enclosed study is nicely positioned close to the master and could be utilised as a 5th bedroom or nursery depending on your needs.
• When it comes to total relaxation at the end of a long day the enclosed home theatre is the place to be to enjoy your favourite shows or Netflix binge in style! With plenty of natural light beaming through multiple windows; the vast open plan living area is ideal for quality family time and entertaining guests in style!
• Central to the home with beautiful views of the neighbouring parklands; the well-appointed kitchen is packed to the rafters with modern upgrades. Some notable features include: 900mm stainless steel appliances + rangehood, double fridge recess, dishwasher, breakfast bar, huge walk-in pantry, overhead storage, built-in buffet + microwave shelf.
• If you love the great outdoors but don't have the time or energy for hours of tedious gardening then this home will appeal! Under the shade of the alfresco sits a built-in BBQ kitchenette and with plenty of space for children and pets to roam free, you'll appreciate the sense of privacy whilst enjoying the views where the kids can safely play under your supervision.
• EXTRAS INCLUDE: Double remote garage, family bathroom + separate W/C, laundry + walk-in, upgraded doors, gas bayonet, TV points, internet points, coaxial points, flyscreens, additional powerpoints, and so much more!
Call The Phil Wiltshire Team to book your viewing.
Property features
Air Conditioning
Built-in Robes
Courtyard
Dishwasher
Ducted Cooling
Ducted Heating
Ensuites: 1
Fully Fenced
Living Areas: 4
Outdoor Entertaining
Pay TV
Remote Garage
Reverse Cycle Aircon
Rumpus Room
Secure Parking
Solar Hot Water
Study
Toilets: 2
Other features
reverseCycleAirConBuilding details
Land details
What's around Kilgetty Gate
 View more
View more View more
View more View more
View more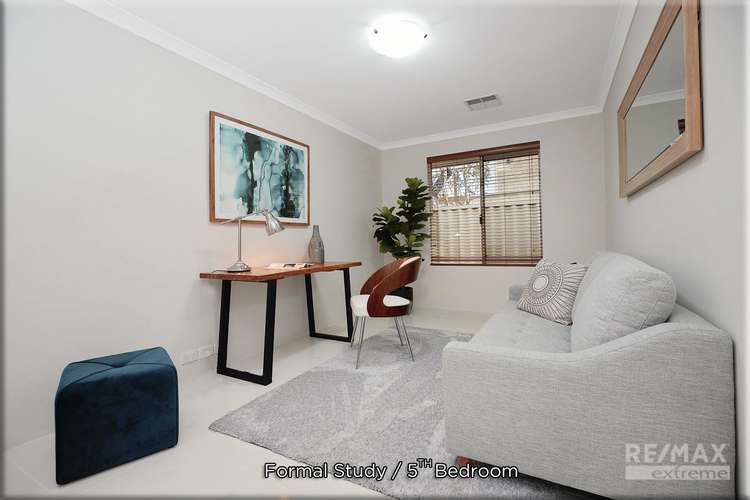 View more
View moreContact the real estate agent

Phil Wiltshire
RE/MAX - Extreme Currambine
Send an enquiry

Agency profile
Nearby schools in and around Butler, WA
Top reviews by locals of Butler, WA 6036
Discover what it's like to live in Butler before you inspect or move.
Discussions in Butler, WA
Wondering what the latest hot topics are in Butler, Western Australia?
Similar Houses for sale in Butler, WA 6036
Properties for sale in nearby suburbs
- 4
- 2
- 2
- 619m²
