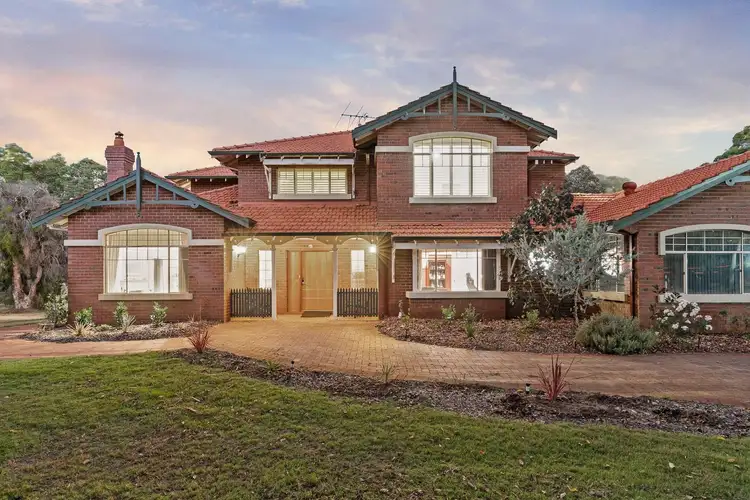“The Great Australian Dream is alive!”
A home amongst the trees with plenty of possibilities of kangaroos, the latest addition to The Vines Real Estate roster is a delightful home on a rare acre block the oozes character.
There is a certain aura that consumes you as you arrive. A grand residence, shielded wonderfully from the road with some elegant greenery that delivers a level of privacy much sought after.
A double story delight with something for all to savour. Inside, a layout from yesteryear, that offers plenty of separate living spaces allowing everyone an area of their own. An array of colour and lighting schemes that is certainly easy on the eye while wonderful timeless flooring warms the cockles of the heart.
Downstairs, the main living quarters. The abundance of space is truly staggering. Giant room after giant room, with separate areas galore. The chef inspired kitchen with oodles of space overlooks the informal meals as well as the enormous alfresco (we will get to that!!!). The sunken family room is a throwback to 90's but has lost none of its shine, while the connecting games rooms is screaming out to be turned into your own indoor bar area with direct access to the outdoor entertaining.
The formal dining is likely going to be a quiet space, with the attached enormous living area likely to be for family wind down time. There is even a large study, perfect for the new-age home office, that has a connecting room with bedroom facilities, but can easily be re-purposed if you desire.
The living quarters are upstairs. The master bed, complimented by a wonderful adjoining sitting room, is fit for royalty, with an enormous walk-in robe, luxurious ensuite with separate toilet and private spa. The ancillary rooms are generous, with a couple having built in desks delivering private study space.
Outdoors is an entertainer's dream. A whopping alfresco fitted with cafe blinds lets you entertain all year round, with plenty of scope for an outdoor kitchen. A private patio offers an outdoor getaway for those who enjoy their quite time in the fresh air, while the pool area is an oasis, perfect for cooling off on the blistering summer days but also having respite from the harsh sun with an excellent gazebo and periodic natural shade that compliments the fully fenced and bore reticulated yard so well.
You will never want for storage and space to keep your prized possessions. The Quadruple garage is just the start, as the built-in rear storage with through access gives you a plethora of space for your most prized belongings. All of that doesn't even mention the impressive insulated and powered shed, the ultimate cave for the handyman.
There aren't many houses that offer golf course views, and this is one of them. That luxury is also just minutes from The Vines Resort and Country Club, a short drive from the heart of Ellenbrook and the impressively convenient Tonkin Link, all major amenities like schools, shops, cafes and restaurants close by... all of this on the doorstep of the amazing Swan Valley...
KEY FEATURES
- 4050 sqm block with golf course views
- 4 car garage + seperate store room
- Impressive insulated powered shed
- Resort style pool with gazebo & waterfall
- Seperate living, dining, games, family & study
- Queen size secondary bedrooms
- Downstairs 1x1 with office
- Fully fenced, bore reticulated gardens
- 5 kw solar array
- Mains gas (no bottles here)
BLOCK SIZE : 4050sqm
TOTAL FLOOR AREA: 405 sqm

Air Conditioning

Pool

In-Ground Pool

Study
poolinground, Bore, Dining, Entrance Hall, Family, Games, Kitchen, Lounge, Laundry, Outdoor Entertaining, Study








 View more
View more View more
View more View more
View more View more
View more

